$1,149,000
Available - For Sale
Listing ID: E12198147
2 Natal Aven , Toronto, M1N 3V2, Toronto
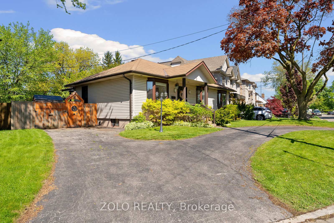
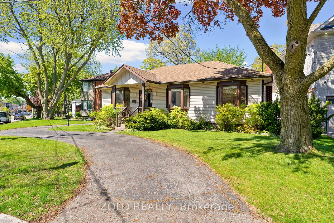
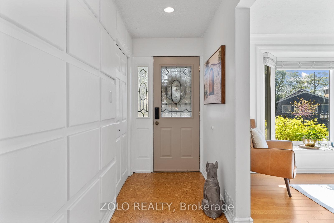
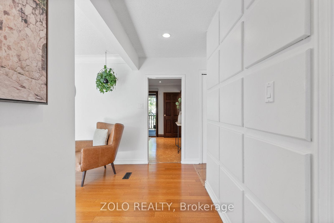
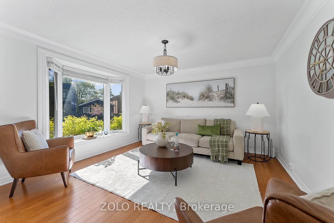
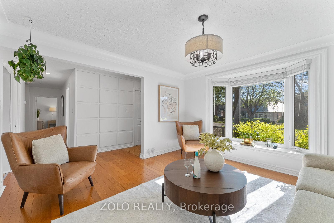
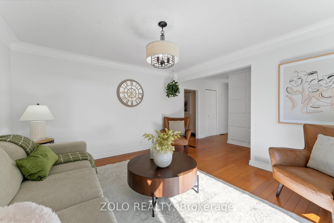

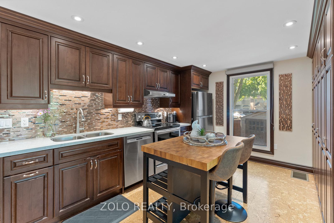
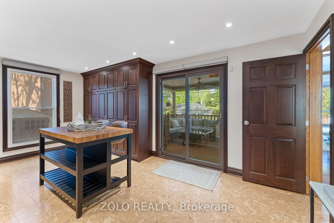
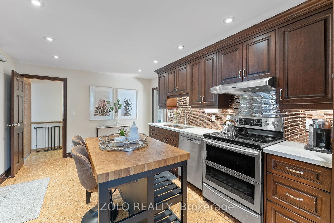
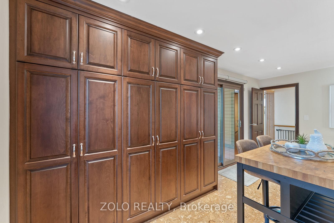
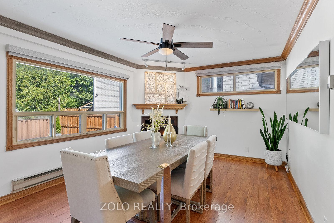
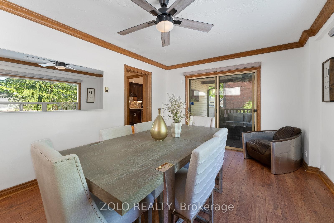
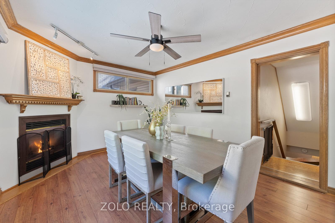
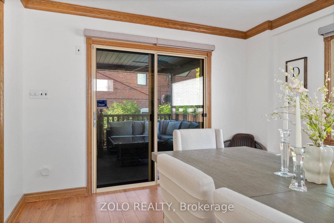
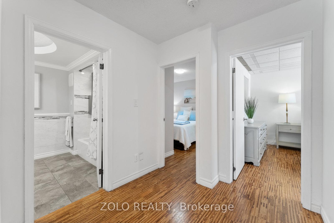
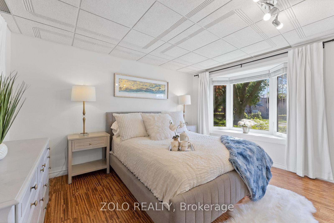
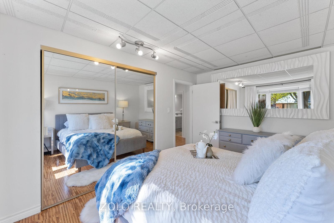
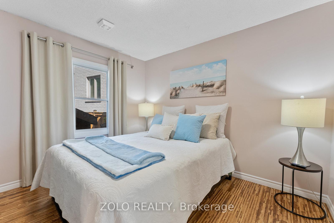
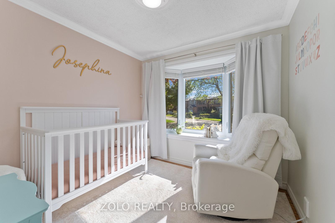
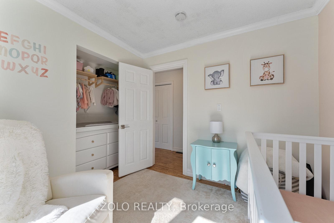
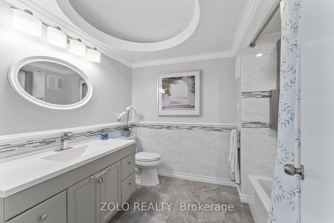

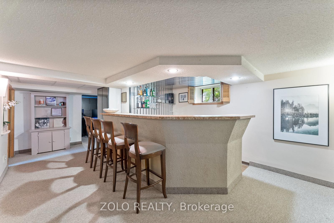
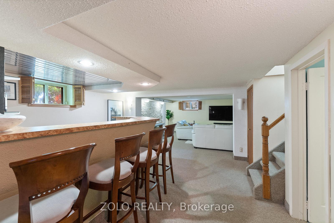
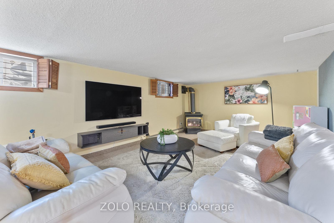
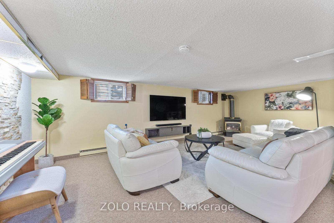
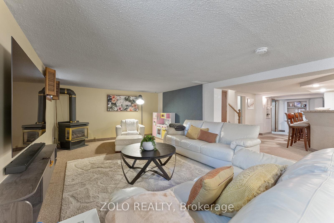
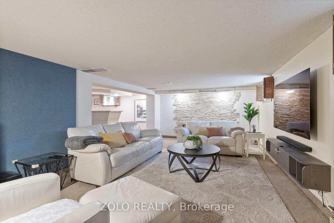
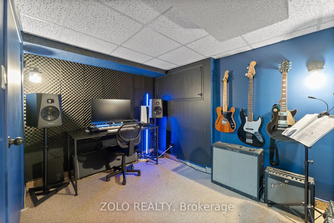
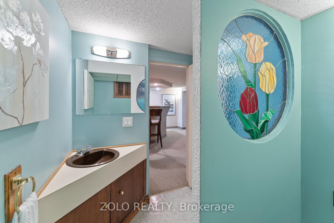
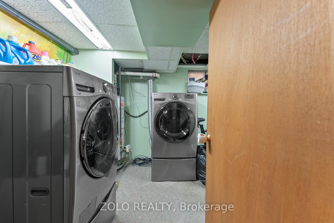
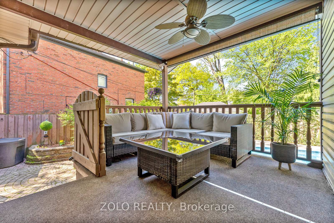
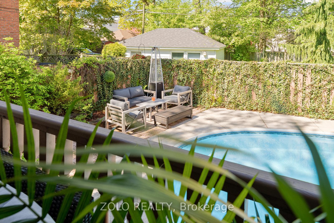
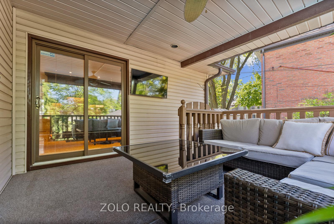
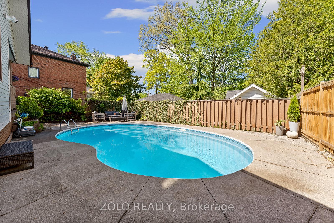
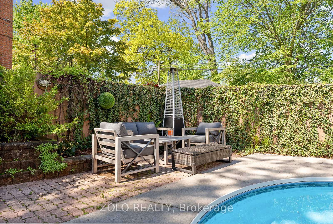
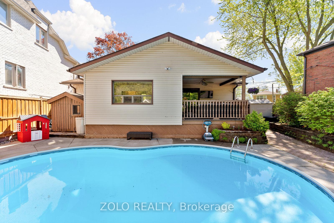
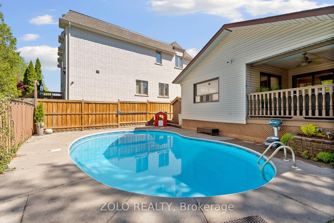

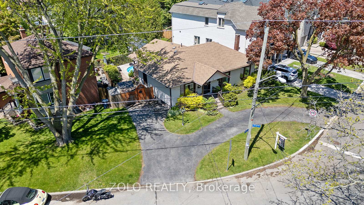
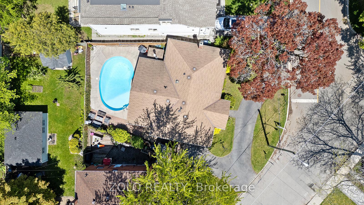
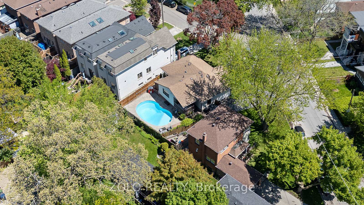
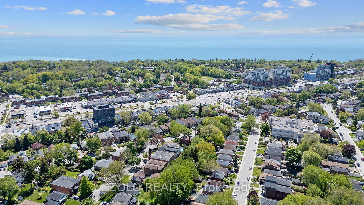
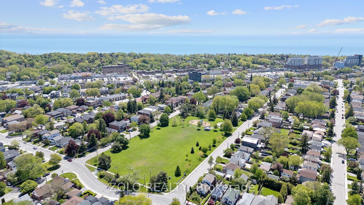
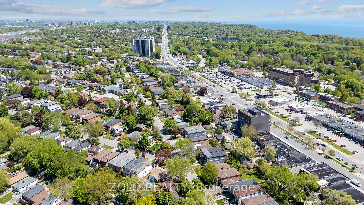















































| Welcome to this beautifully updated 3+1 bedroom haven in the heart of Birchcliffe-Cliffside! A rare opportunity to enjoy both elegant indoor living and a private backyard oasis featuring an inground, heated, salt water pool, entertainment-ready deck with outdoor TV, and two separate driveways including a 3-car circular drive and additional 2-car private drive, perfect for hosting or a growing family. Step inside to find a sunlit bay window in the living room, hardwood floors, and a formal dining area with crown moulding and gas fireplace, complete with walk-out to the deck. The eat-in kitchen boasts stainless steel appliances including a double oven with hood fan, sleek backsplash, ample cabinetry, and a second walk-out to the outdoor entertaining space. On the main floor, the king-sized primary bedroom offers a double closet, complemented by two more generous bedrooms. The updated 4-piece bath features a skylight dome, rain shower, and handheld showerhead for a spa-like experience. The finished basement includes a wet bar with modern paneling, a spacious family/rec room, a 4th bedroom or studio, and a 2-piece powder room ideal for guests, a home office, or creative pursuits. The house is wired with ethernet and the hardware is included. 200 amp service - ready for an Electric Vehicle. Located in the highly desirable Birchcliffe-Cliffside neighbourhood, known for its scenic bluff views, walkable streets, top-rated schools, and proximity to the Beach, Kingston Road shops, TTC, and nature trails. A quick 10 minute walk to the Scarborough Go gets you downtown in 20 minutes. This is a family-friendly community with a small-town feel. This home is a true entertainers delight with space, style, and location all wrapped into one. |
| Price | $1,149,000 |
| Taxes: | $4260.59 |
| Occupancy: | Owner |
| Address: | 2 Natal Aven , Toronto, M1N 3V2, Toronto |
| Directions/Cross Streets: | Kingston/Midland |
| Rooms: | 6 |
| Rooms +: | 3 |
| Bedrooms: | 3 |
| Bedrooms +: | 1 |
| Family Room: | F |
| Basement: | Finished, Full |
| Level/Floor | Room | Length(ft) | Width(ft) | Descriptions | |
| Room 1 | Main | Foyer | 12.99 | 4 | Double Closet, Cork Floor |
| Room 2 | Main | Living Ro | 12.96 | 13.09 | Hardwood Floor, Bay Window, Hardwood Floor |
| Room 3 | Main | Dining Ro | 11.35 | 15.94 | W/O To Deck, Gas Fireplace, Overlooks Pool |
| Room 4 | Main | Kitchen | 11.02 | 17.48 | W/O To Deck, Stainless Steel Appl |
| Room 5 | Main | Primary B | 12.99 | 9.87 | Double Closet, Bay Window |
| Room 6 | Main | Bedroom 2 | 11.02 | 10.69 | Cork Floor, Double Closet, Closet |
| Room 7 | Main | Bedroom 3 | 9.02 | 11.25 | Cork Floor, Double Closet, Bay Window |
| Room 8 | Basement | Recreatio | 22.44 | 13.02 | Broadloom, Gas Fireplace, 2 Pc Bath |
| Room 9 | Basement | Other | 7.05 | 9.61 | Wet Bar |
| Room 10 | Basement | Bedroom | 8 | 9.18 | Broadloom, Closet, Closet |
| Room 11 | Basement | Laundry | 9.05 | 12.5 | Laundry Sink |
| Room 12 | Main | Other | 11.55 | 11.41 | Overlooks Pool |
| Washroom Type | No. of Pieces | Level |
| Washroom Type 1 | 4 | Main |
| Washroom Type 2 | 2 | Basement |
| Washroom Type 3 | 0 | |
| Washroom Type 4 | 0 | |
| Washroom Type 5 | 0 | |
| Washroom Type 6 | 4 | Main |
| Washroom Type 7 | 2 | Basement |
| Washroom Type 8 | 0 | |
| Washroom Type 9 | 0 | |
| Washroom Type 10 | 0 |
| Total Area: | 0.00 |
| Property Type: | Detached |
| Style: | Bungalow |
| Exterior: | Vinyl Siding |
| Garage Type: | None |
| (Parking/)Drive: | Circular D |
| Drive Parking Spaces: | 5 |
| Park #1 | |
| Parking Type: | Circular D |
| Park #2 | |
| Parking Type: | Circular D |
| Park #3 | |
| Parking Type: | Private |
| Pool: | Inground |
| Other Structures: | Shed, Storage |
| Approximatly Square Footage: | 1100-1500 |
| Property Features: | Fenced Yard, Park |
| CAC Included: | N |
| Water Included: | N |
| Cabel TV Included: | N |
| Common Elements Included: | N |
| Heat Included: | N |
| Parking Included: | N |
| Condo Tax Included: | N |
| Building Insurance Included: | N |
| Fireplace/Stove: | Y |
| Heat Type: | Forced Air |
| Central Air Conditioning: | Central Air |
| Central Vac: | N |
| Laundry Level: | Syste |
| Ensuite Laundry: | F |
| Elevator Lift: | False |
| Sewers: | Sewer |
$
%
Years
This calculator is for demonstration purposes only. Always consult a professional
financial advisor before making personal financial decisions.
| Although the information displayed is believed to be accurate, no warranties or representations are made of any kind. |
| ZOLO REALTY |
- Listing -1 of 0
|
|

Zulakha Ghafoor
Sales Representative
Dir:
647-269-9646
Bus:
416.898.8932
Fax:
647.955.1168
| Virtual Tour | Book Showing | Email a Friend |
Jump To:
At a Glance:
| Type: | Freehold - Detached |
| Area: | Toronto |
| Municipality: | Toronto E06 |
| Neighbourhood: | Birchcliffe-Cliffside |
| Style: | Bungalow |
| Lot Size: | x 82.00(Feet) |
| Approximate Age: | |
| Tax: | $4,260.59 |
| Maintenance Fee: | $0 |
| Beds: | 3+1 |
| Baths: | 2 |
| Garage: | 0 |
| Fireplace: | Y |
| Air Conditioning: | |
| Pool: | Inground |
Locatin Map:
Payment Calculator:

Listing added to your favorite list
Looking for resale homes?

By agreeing to Terms of Use, you will have ability to search up to 295962 listings and access to richer information than found on REALTOR.ca through my website.



