$685,000
Available - For Sale
Listing ID: E12204268
329 Buena Vista Aven , Oshawa, L1J 2M6, Durham
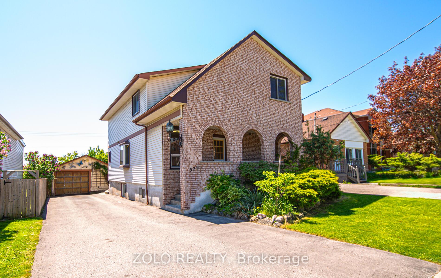
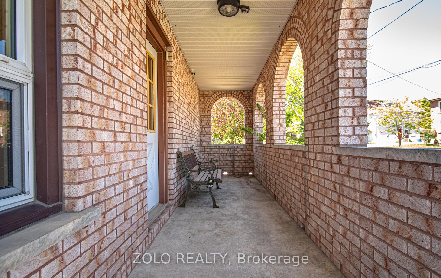
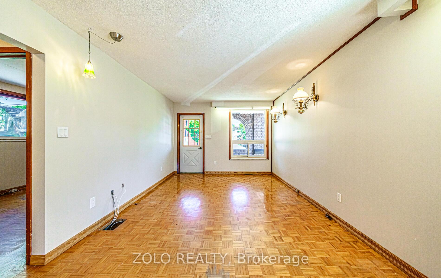

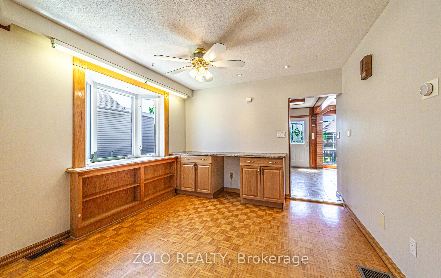
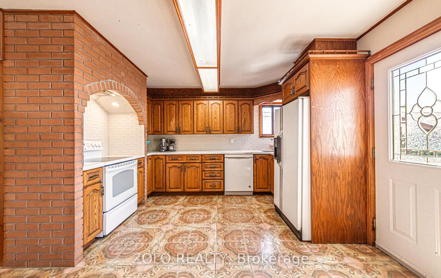
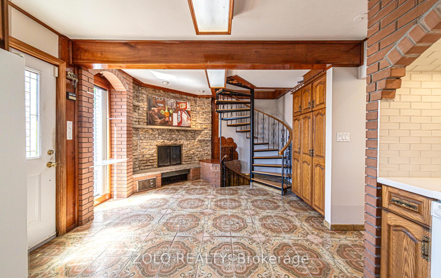
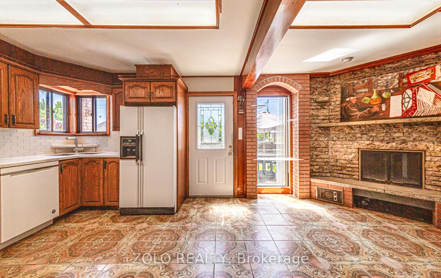
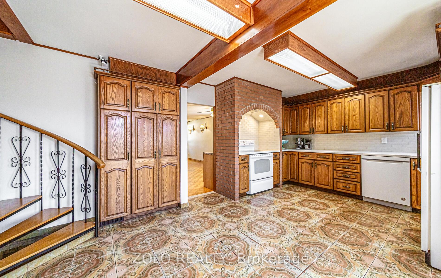
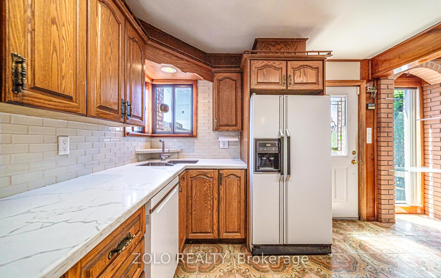
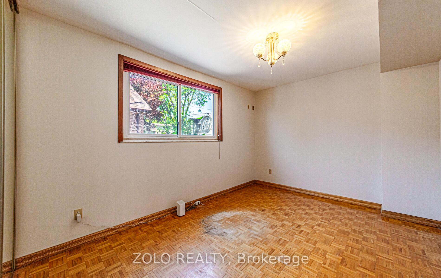
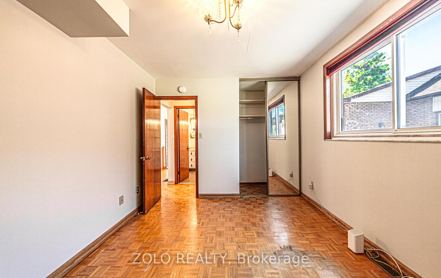
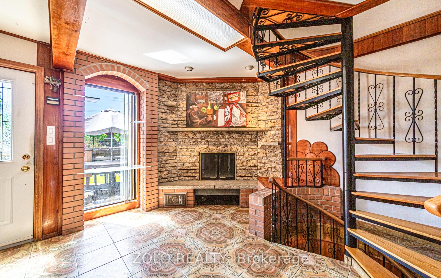
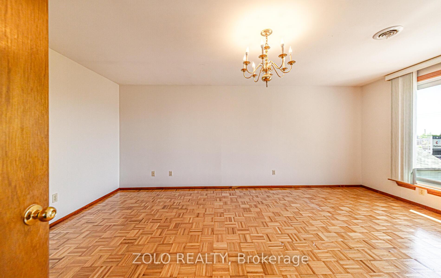
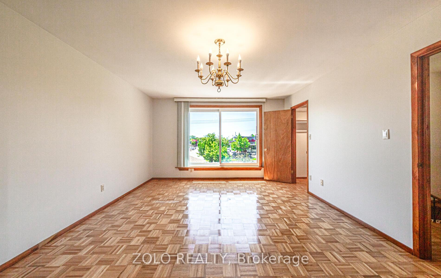
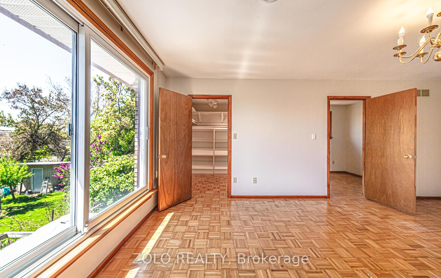
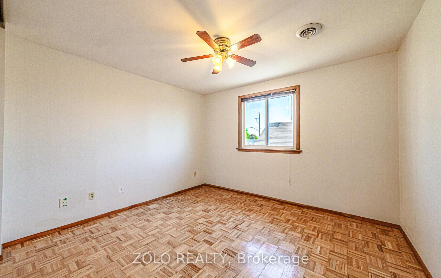
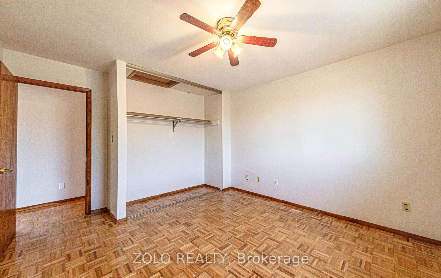
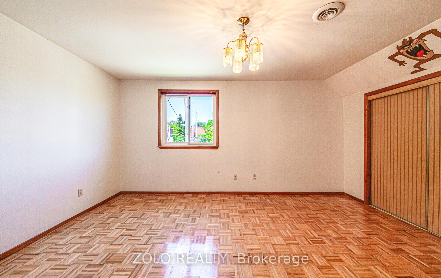

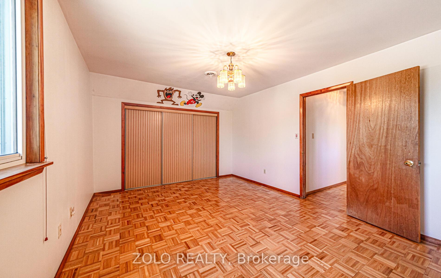
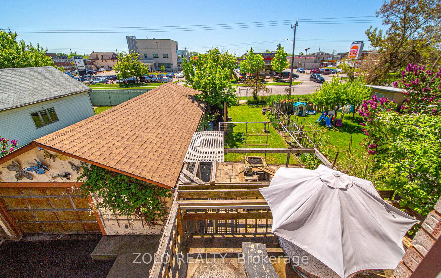
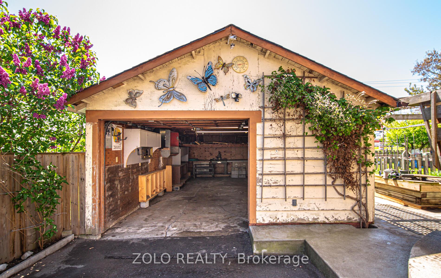
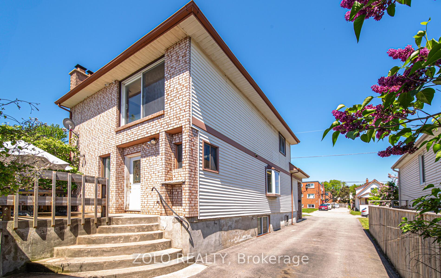
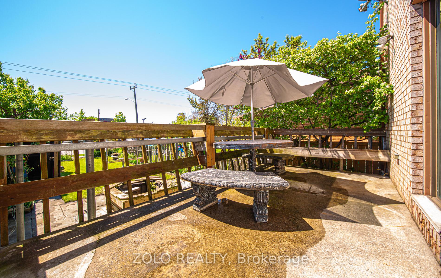
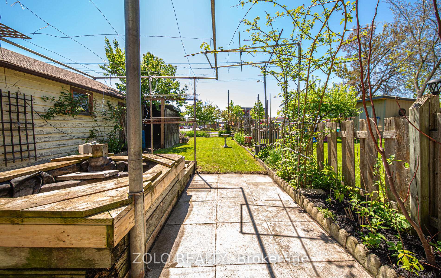
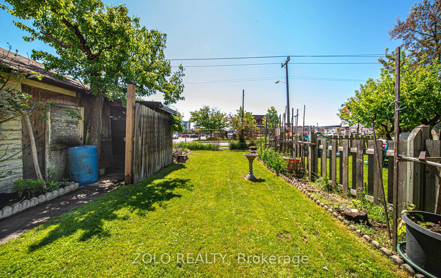
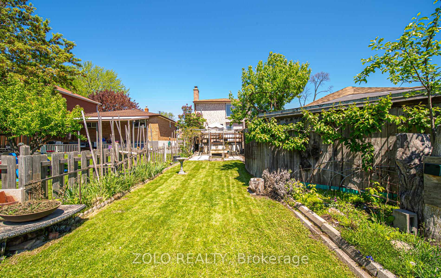
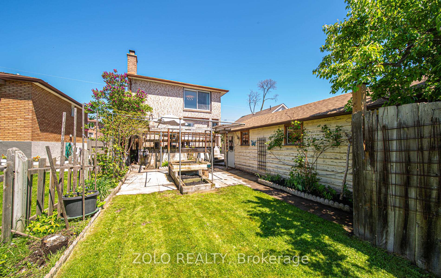





























| Excellent Investment or First-Time Buyer Opportunity in Oshawa's Sought-After McLaughlin Neighbourhood! Why rent when you can own? This charming 4-bedroom home offers more than 1,700 sq ft of living space ideal for savvy investors or first-time buyers looking to enter the market. Located in the desirable McLaughlin community, you're just minutes from the Oshawa Centre, top-rated restaurants, parks, schools, and all essential amenities. Convenience meets potential in this prime location! Inside, enjoy a rare main floor primary bedroom, with three additional spacious bedrooms on the second floor plus two full bathrooms. Combined Living Room and Dining Room as well as a bright kitchen with an eat-in area and walk-out to deck and private backyard. Step outside to discover a detached garage with a workshop, a deep 139 ft lot (40 ft wide), and parking for 5+ vehicles. With excellent development potential, this property is a smart investment with room to grow. Don't miss this opportunity to own in one of Oshawa's most convenient communities! |
| Price | $685,000 |
| Taxes: | $4582.00 |
| Occupancy: | Vacant |
| Address: | 329 Buena Vista Aven , Oshawa, L1J 2M6, Durham |
| Directions/Cross Streets: | Gibbons and Bond St W |
| Rooms: | 8 |
| Bedrooms: | 4 |
| Bedrooms +: | 0 |
| Family Room: | F |
| Basement: | Full |
| Level/Floor | Room | Length(ft) | Width(ft) | Descriptions | |
| Room 1 | Main | Living Ro | 10.99 | 9.68 | |
| Room 2 | Main | Dining Ro | 8.27 | 9.68 | |
| Room 3 | Main | Kitchen | 7.38 | 7.38 | |
| Room 4 | Main | Breakfast | 7.38 | 7.38 | |
| Room 5 | Main | Primary B | 9.02 | 10.33 | |
| Room 6 | Second | Bedroom 2 | 10.66 | 12.3 | |
| Room 7 | Second | Bedroom 3 | 9.02 | 9.68 | |
| Room 8 | Second | Bedroom 4 | 9.02 | 10 |
| Washroom Type | No. of Pieces | Level |
| Washroom Type 1 | 4 | Main |
| Washroom Type 2 | 4 | Upper |
| Washroom Type 3 | 0 | |
| Washroom Type 4 | 0 | |
| Washroom Type 5 | 0 | |
| Washroom Type 6 | 4 | Main |
| Washroom Type 7 | 4 | Upper |
| Washroom Type 8 | 0 | |
| Washroom Type 9 | 0 | |
| Washroom Type 10 | 0 |
| Total Area: | 0.00 |
| Property Type: | Detached |
| Style: | 2-Storey |
| Exterior: | Brick, Vinyl Siding |
| Garage Type: | Detached |
| (Parking/)Drive: | Private |
| Drive Parking Spaces: | 5 |
| Park #1 | |
| Parking Type: | Private |
| Park #2 | |
| Parking Type: | Private |
| Pool: | None |
| Approximatly Square Footage: | 1500-2000 |
| CAC Included: | N |
| Water Included: | N |
| Cabel TV Included: | N |
| Common Elements Included: | N |
| Heat Included: | N |
| Parking Included: | N |
| Condo Tax Included: | N |
| Building Insurance Included: | N |
| Fireplace/Stove: | Y |
| Heat Type: | Forced Air |
| Central Air Conditioning: | Central Air |
| Central Vac: | N |
| Laundry Level: | Syste |
| Ensuite Laundry: | F |
| Sewers: | Sewer |
$
%
Years
This calculator is for demonstration purposes only. Always consult a professional
financial advisor before making personal financial decisions.
| Although the information displayed is believed to be accurate, no warranties or representations are made of any kind. |
| ZOLO REALTY |
- Listing -1 of 0
|
|

Zulakha Ghafoor
Sales Representative
Dir:
647-269-9646
Bus:
416.898.8932
Fax:
647.955.1168
| Virtual Tour | Book Showing | Email a Friend |
Jump To:
At a Glance:
| Type: | Freehold - Detached |
| Area: | Durham |
| Municipality: | Oshawa |
| Neighbourhood: | McLaughlin |
| Style: | 2-Storey |
| Lot Size: | x 139.41(Feet) |
| Approximate Age: | |
| Tax: | $4,582 |
| Maintenance Fee: | $0 |
| Beds: | 4 |
| Baths: | 2 |
| Garage: | 0 |
| Fireplace: | Y |
| Air Conditioning: | |
| Pool: | None |
Locatin Map:
Payment Calculator:

Listing added to your favorite list
Looking for resale homes?

By agreeing to Terms of Use, you will have ability to search up to 295962 listings and access to richer information than found on REALTOR.ca through my website.



