$729,000
Available - For Sale
Listing ID: W12213415
56 Annie Craig Driv , Toronto, M8V 0C5, Toronto
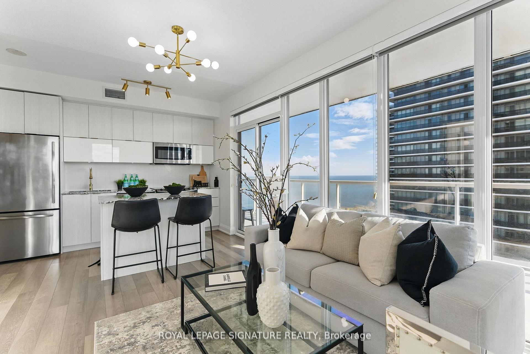
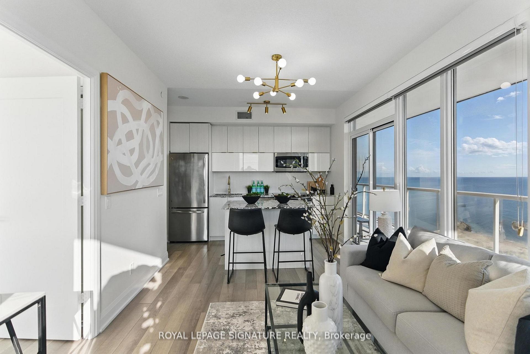
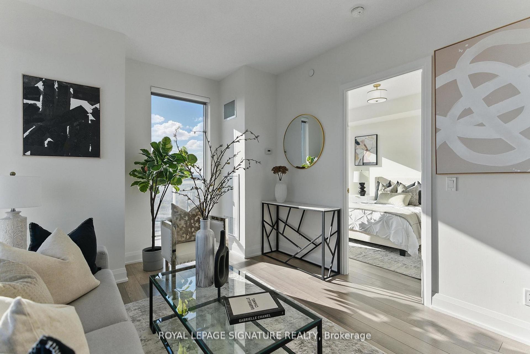
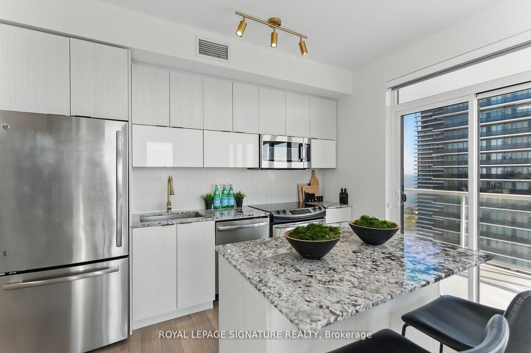
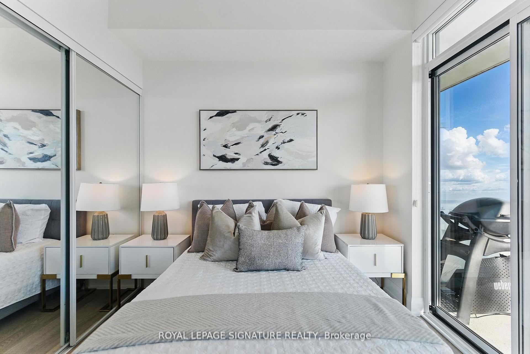
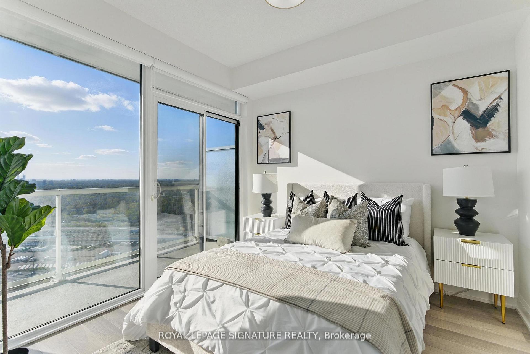
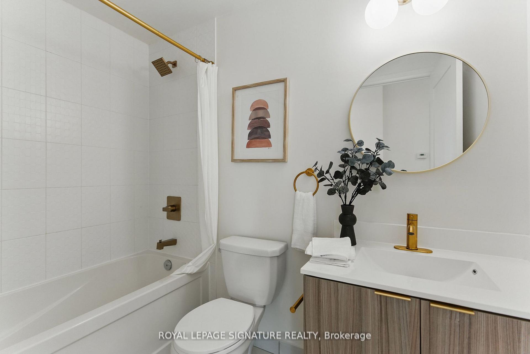
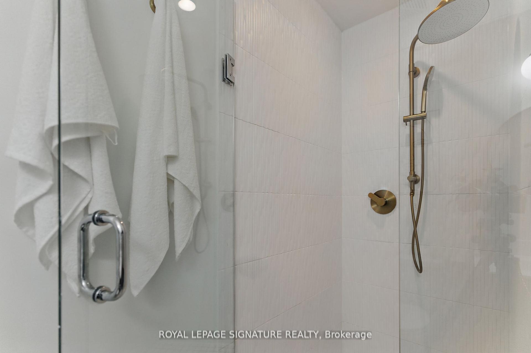
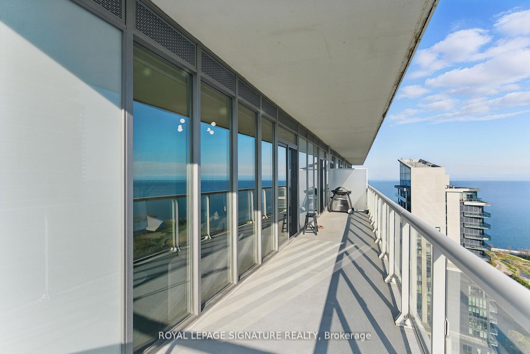
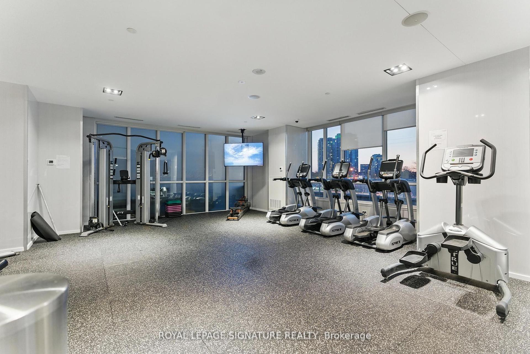
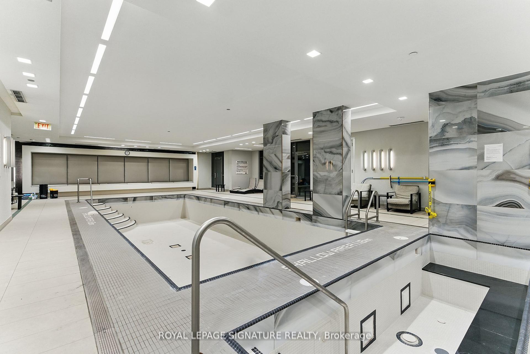
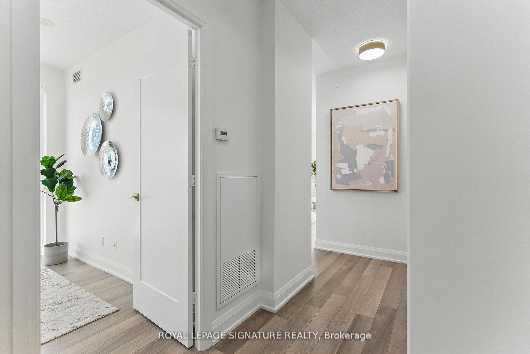
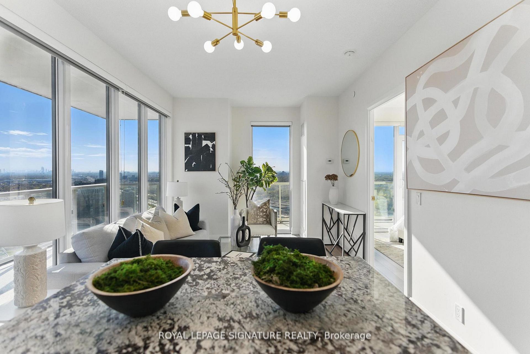
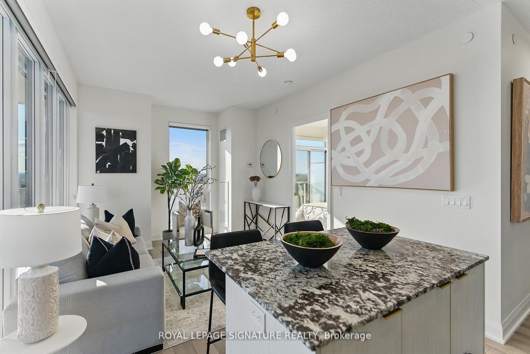
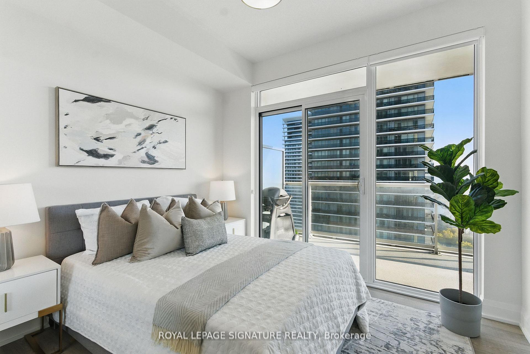
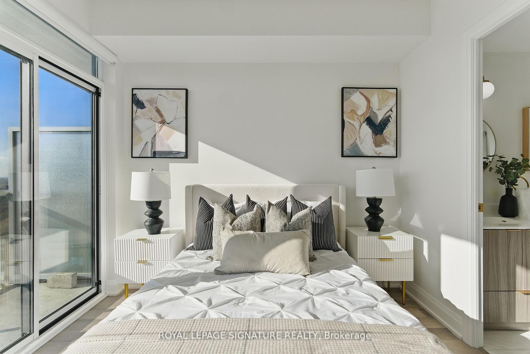

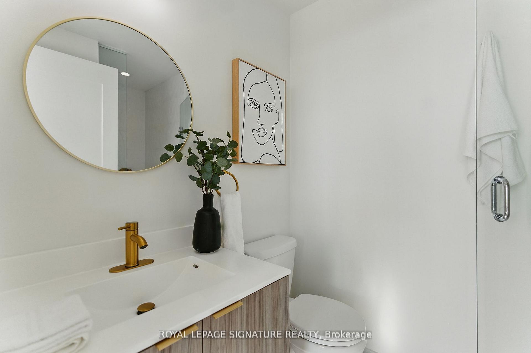

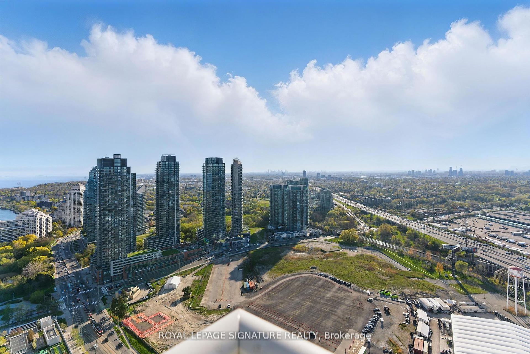
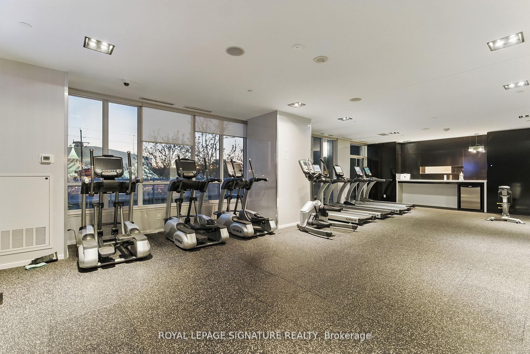
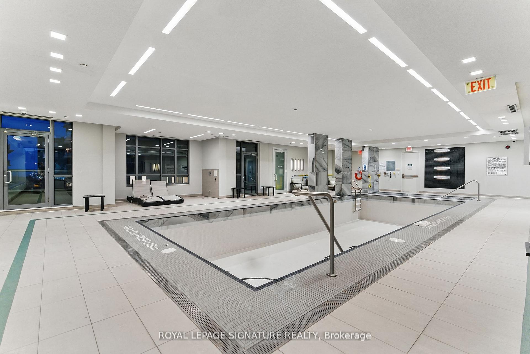






















| Welcome to Lakeside Living in the Heart of Mimico! Step into this beautifully maintained waterfront condo, where natural light and panoramic lake views create a warm, inviting place to call home. This bright and airy 2-bedroom, 2-bathroom suite features two separate walkouts to a private wraparound balcony, perfect for enjoying serene mornings overlooking Lake Ontario and stunning sunset views. The unit includes a 3-piece ensuite and a 4-piece main bathroom, tinted balcony windows for added privacy, and custom window blinds. Recent upgrades include new faucets in both bathrooms and the kitchen, modern light fixtures throughout, and a fresh coat of paint. Bonus: the unit comes with a BBQ grill perfect for summer evenings. Ideally located just steps from the scenic boardwalk, you'll enjoy the vibrant waterfront lifestyle surrounded by cafés, restaurants, and nature. With the TTC at your doorstep and quick access to Pearson Airport, major highways such as QEW, 401, and 427, this location delivers unbeatable convenience. Building amenities include: Indoor pool, hot tub & sauna, fitness centre, Theatre room & party lounge, Outdoor entertaining area with BBQs, Dog washing station & car wash, Guest suites, visitor parking, 24-hour concierge, and so much more! Whether you're a first-time buyer or looking to downsize, this home offers the perfect blend of tranquility and urban convenience. This unit has been meticulously cared for and maintained .Don't miss your opportunity to enjoy lakeside living at its finest in one of Torontos most desirable communities. |
| Price | $729,000 |
| Taxes: | $3268.87 |
| Occupancy: | Vacant |
| Address: | 56 Annie Craig Driv , Toronto, M8V 0C5, Toronto |
| Postal Code: | M8V 0C5 |
| Province/State: | Toronto |
| Directions/Cross Streets: | PARKLAWN & LAKESHORE |
| Level/Floor | Room | Length(ft) | Width(ft) | Descriptions | |
| Room 1 | Main | Primary B | 10.53 | 9.58 | 3 Pc Ensuite, Laminate, W/O To Balcony |
| Room 2 | Main | Bedroom 2 | 10.07 | 8.5 | Closet, Laminate, W/O To Balcony |
| Room 3 | Main | Living Ro | 9.97 | 13.09 | Combined w/Dining, Laminate, W/O To Balcony |
| Room 4 | Main | Dining Ro | 13.09 | 9.97 | Combined w/Living, Laminate |
| Room 5 | Main | Kitchen | 11.28 | 6.99 | Centre Island, Granite Counters, Laminate |
| Room 6 | Main | Bathroom | 4 Pc Bath | ||
| Room 7 | Main | Bathroom | 3 Pc Bath |
| Washroom Type | No. of Pieces | Level |
| Washroom Type 1 | 4 | Main |
| Washroom Type 2 | 3 | Main |
| Washroom Type 3 | 0 | |
| Washroom Type 4 | 0 | |
| Washroom Type 5 | 0 |
| Total Area: | 0.00 |
| Approximatly Age: | 6-10 |
| Sprinklers: | Carb |
| Washrooms: | 2 |
| Heat Type: | Forced Air |
| Central Air Conditioning: | Central Air |
| Elevator Lift: | True |
$
%
Years
This calculator is for demonstration purposes only. Always consult a professional
financial advisor before making personal financial decisions.
| Although the information displayed is believed to be accurate, no warranties or representations are made of any kind. |
| ROYAL LEPAGE SIGNATURE REALTY |
- Listing -1 of 0
|
|

Zulakha Ghafoor
Sales Representative
Dir:
647-269-9646
Bus:
416.898.8932
Fax:
647.955.1168
| Book Showing | Email a Friend |
Jump To:
At a Glance:
| Type: | Com - Condo Apartment |
| Area: | Toronto |
| Municipality: | Toronto W06 |
| Neighbourhood: | Mimico |
| Style: | Apartment |
| Lot Size: | x 0.00() |
| Approximate Age: | 6-10 |
| Tax: | $3,268.87 |
| Maintenance Fee: | $592.24 |
| Beds: | 2 |
| Baths: | 2 |
| Garage: | 0 |
| Fireplace: | N |
| Air Conditioning: | |
| Pool: |
Locatin Map:
Payment Calculator:

Listing added to your favorite list
Looking for resale homes?

By agreeing to Terms of Use, you will have ability to search up to 299815 listings and access to richer information than found on REALTOR.ca through my website.



