$3,200
Available - For Rent
Listing ID: N12211911
9963 Woodbine Aven , Markham, L6C 1H7, York

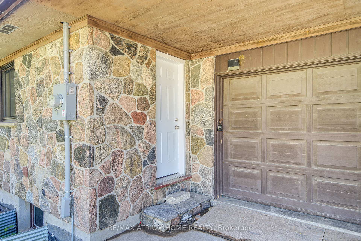
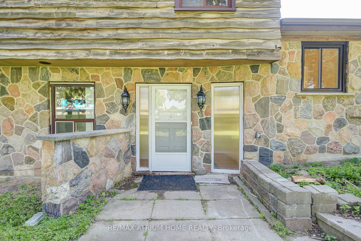
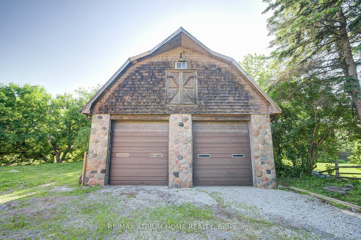
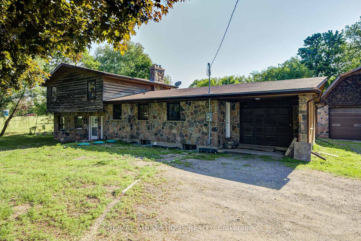
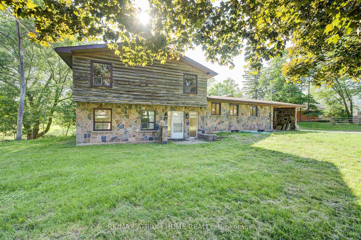
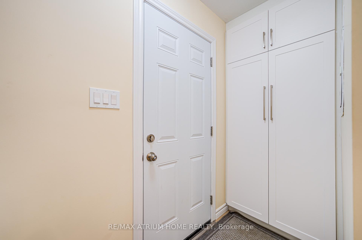
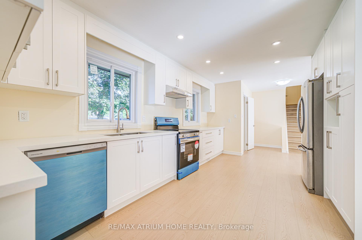

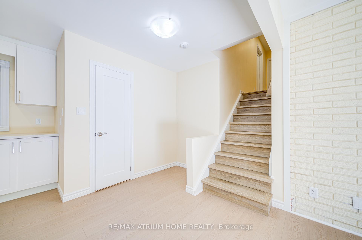
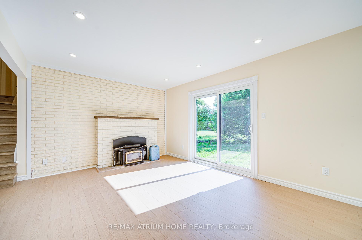
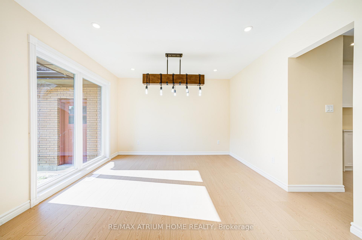
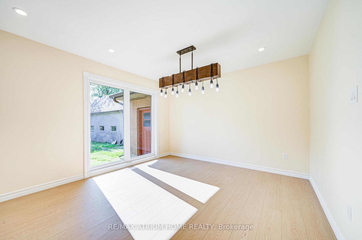

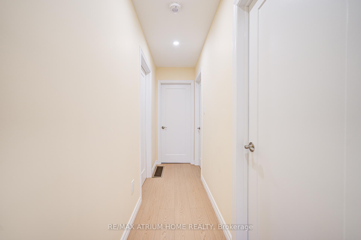
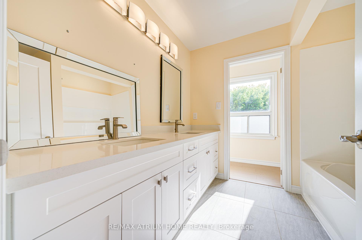
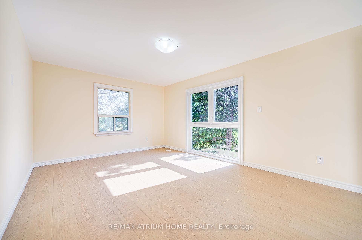
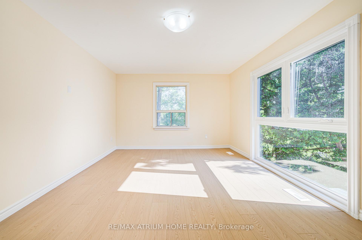
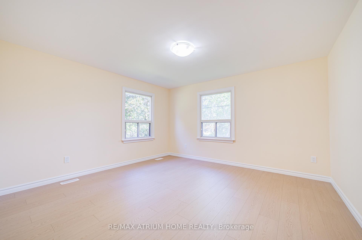
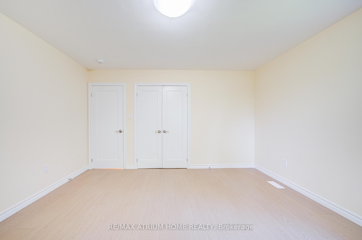
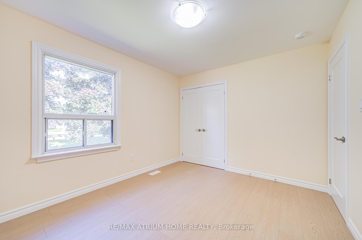
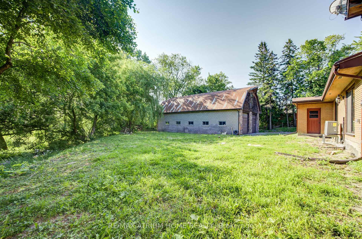
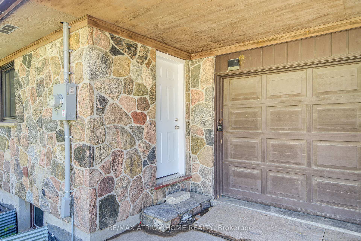
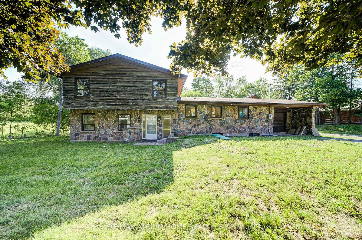
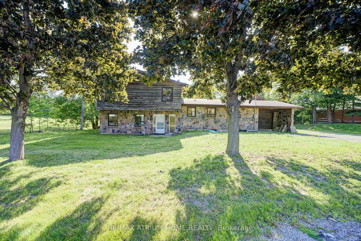
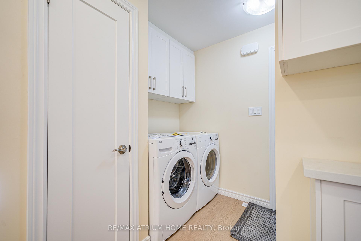
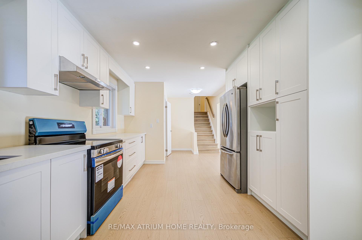
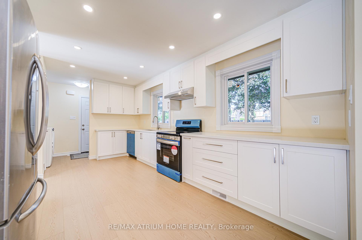
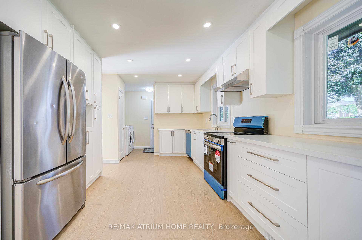
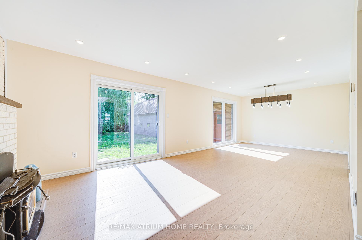

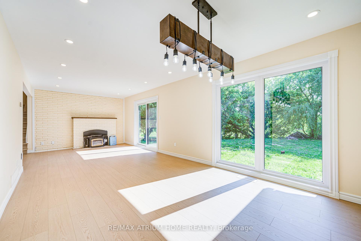
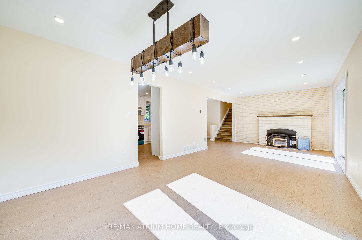
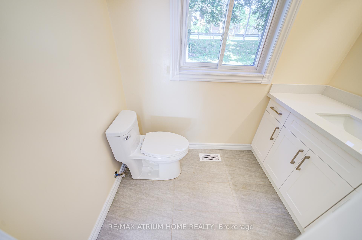
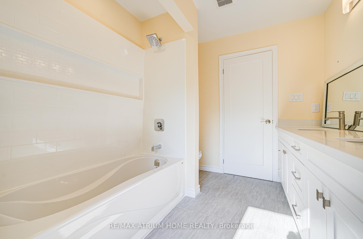

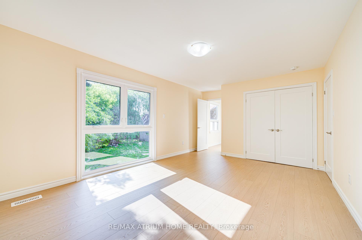
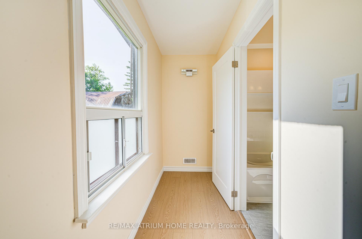
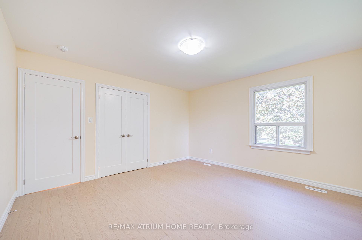
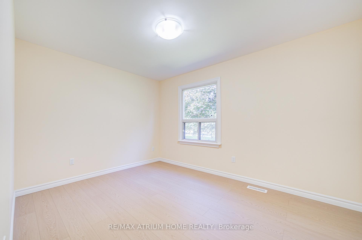
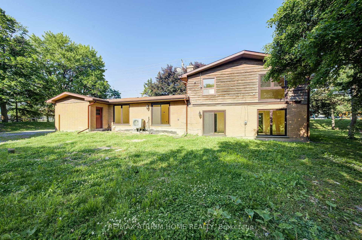
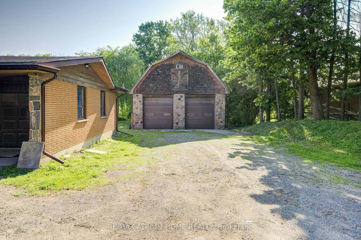
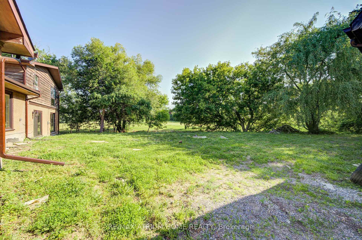
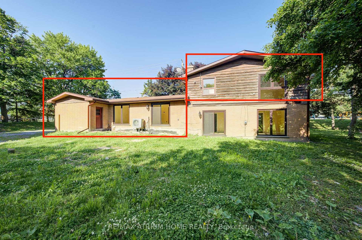
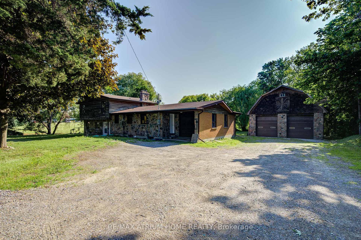
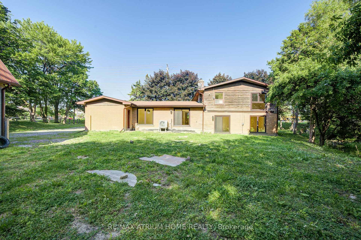














































| Like Living In Countryside! Welcome To Rare Corner South East At Major Mackenzie & Woodbine Ave. Located On A Spacious Lot of 2.2 Acres Nestled In Cachet Neighbourhood. Brand New Renovations From Top To Bottom. New Gorgeous Flooring. Kitchen Has 2 Large Windows Viewing Front Yard. New Quartz Counter-top, All Brand New Appliances. 3 Bedrooms, 2 Bathrooms. Ample Storage In Garage. Extra Long Driveway, Can Park 8-10 Cars. Reserved and Private Lot. Separate Side-Entry. Perfect For Working Professionals. Quick Minutes To World-Class Golf Courses, Top-Ranked Schools, Shopping, Banks, GO Bus Stop, and Highways 404/407. Utilities Shared With Ground Tenants. |
| Price | $3,200 |
| Taxes: | $0.00 |
| Occupancy: | Vacant |
| Address: | 9963 Woodbine Aven , Markham, L6C 1H7, York |
| Directions/Cross Streets: | Woodbine Ave/ Major Mackenzie Dr E |
| Rooms: | 7 |
| Bedrooms: | 3 |
| Bedrooms +: | 0 |
| Family Room: | T |
| Basement: | None |
| Furnished: | Furn |
| Level/Floor | Room | Length(ft) | Width(ft) | Descriptions | |
| Room 1 | Main | Kitchen | 16.4 | 11.09 | Large Window, Quartz Counter, B/I Appliances |
| Room 2 | Main | Living Ro | 26.57 | 11.64 | Brick Fireplace, Combined w/Dining, Vinyl Floor |
| Room 3 | Main | Dining Ro | 26.57 | 11.64 | Sliding Doors, Combined w/Living, Vinyl Floor |
| Room 4 | Main | Laundry | 7.38 | 3.28 | Open Concept |
| Room 5 | Upper | Primary B | 19.29 | 12 | Combined w/Den, Large Window, Overlooks Backyard |
| Room 6 | Upper | Bedroom 2 | 13.45 | 13.12 | Large Closet, Overlooks Ravine, Vinyl Floor |
| Room 7 | Upper | Bedroom 3 | 10.99 | 9.84 | Overlooks Frontyard, Vinyl Floor, Large Closet |
| Washroom Type | No. of Pieces | Level |
| Washroom Type 1 | 4 | Upper |
| Washroom Type 2 | 2 | Ground |
| Washroom Type 3 | 0 | |
| Washroom Type 4 | 0 | |
| Washroom Type 5 | 0 |
| Total Area: | 0.00 |
| Approximatly Age: | 51-99 |
| Property Type: | Detached |
| Style: | Sidesplit 4 |
| Exterior: | Stone, Wood |
| Garage Type: | Attached |
| Drive Parking Spaces: | 8 |
| Pool: | None |
| Laundry Access: | Ensuite |
| Approximatly Age: | 51-99 |
| Approximatly Square Footage: | 1500-2000 |
| CAC Included: | N |
| Water Included: | N |
| Cabel TV Included: | N |
| Common Elements Included: | N |
| Heat Included: | N |
| Parking Included: | Y |
| Condo Tax Included: | N |
| Building Insurance Included: | N |
| Fireplace/Stove: | Y |
| Heat Type: | Forced Air |
| Central Air Conditioning: | Central Air |
| Central Vac: | N |
| Laundry Level: | Syste |
| Ensuite Laundry: | F |
| Elevator Lift: | False |
| Sewers: | Septic |
| Although the information displayed is believed to be accurate, no warranties or representations are made of any kind. |
| RE/MAX ATRIUM HOME REALTY |
- Listing -1 of 0
|
|

Zulakha Ghafoor
Sales Representative
Dir:
647-269-9646
Bus:
416.898.8932
Fax:
647.955.1168
| Book Showing | Email a Friend |
Jump To:
At a Glance:
| Type: | Freehold - Detached |
| Area: | York |
| Municipality: | Markham |
| Neighbourhood: | Devil's Elbow |
| Style: | Sidesplit 4 |
| Lot Size: | x 0.00(Metres) |
| Approximate Age: | 51-99 |
| Tax: | $0 |
| Maintenance Fee: | $0 |
| Beds: | 3 |
| Baths: | 2 |
| Garage: | 0 |
| Fireplace: | Y |
| Air Conditioning: | |
| Pool: | None |
Locatin Map:

Listing added to your favorite list
Looking for resale homes?

By agreeing to Terms of Use, you will have ability to search up to 303400 listings and access to richer information than found on REALTOR.ca through my website.



