$825,000
Available - For Sale
Listing ID: X12219359
163 Lormont Boul , Hamilton, L8J 0K2, Hamilton

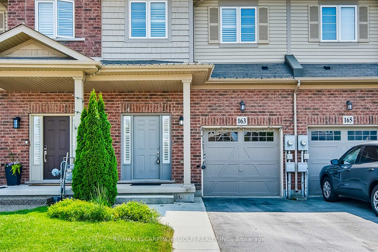
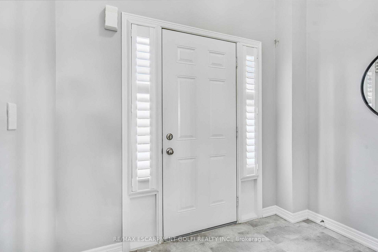
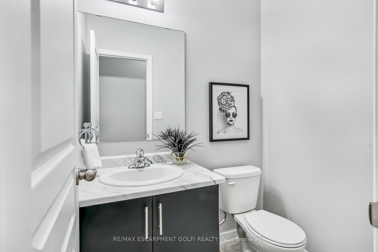
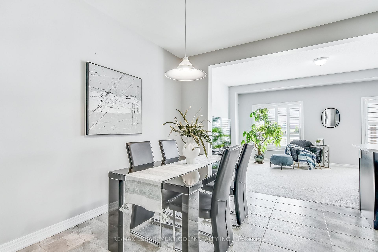
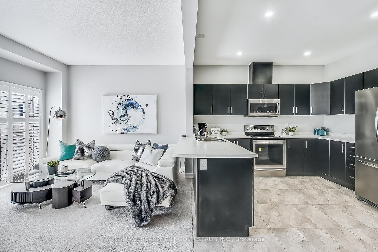
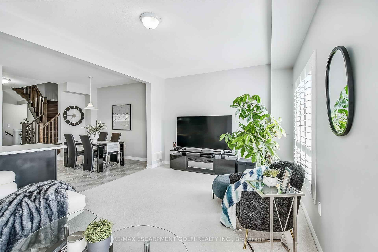
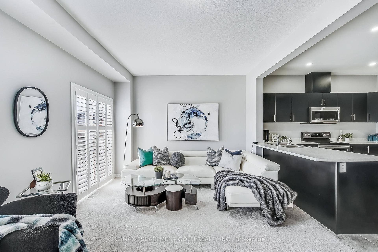
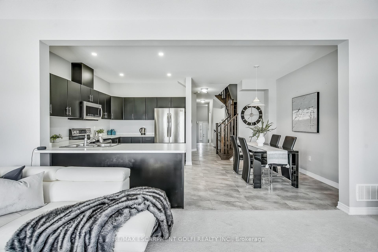
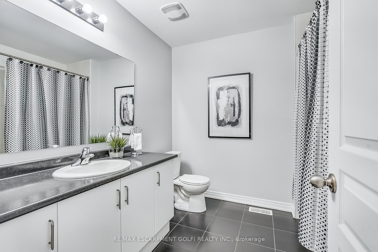
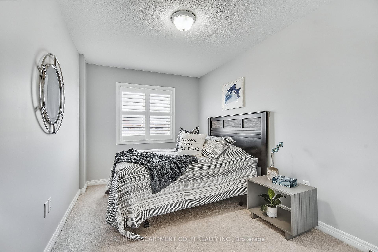
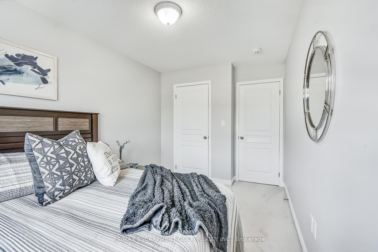
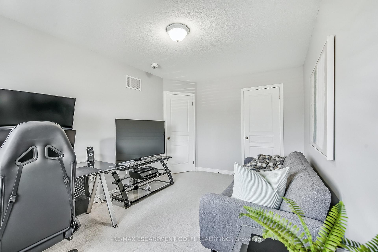
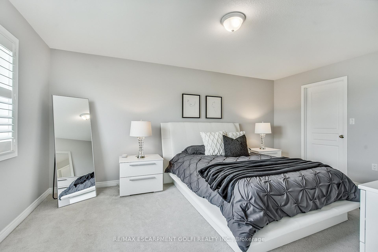
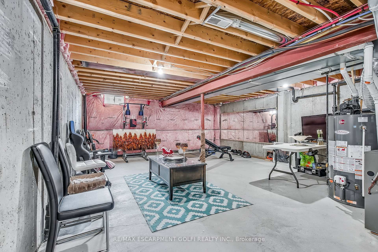
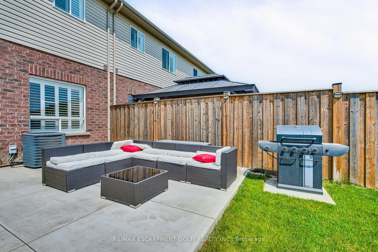
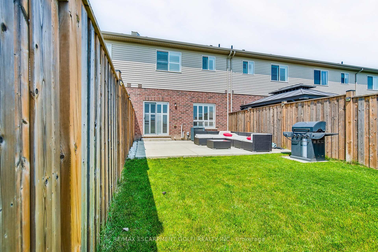
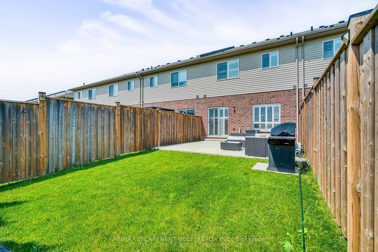
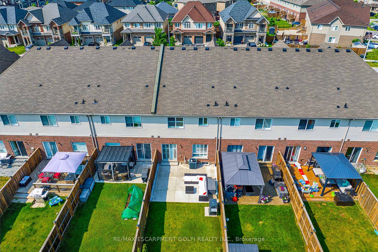
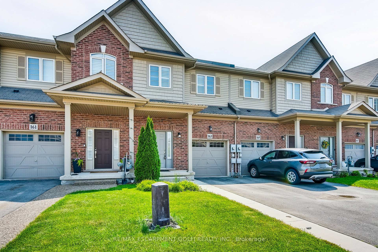
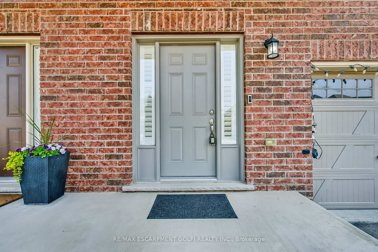
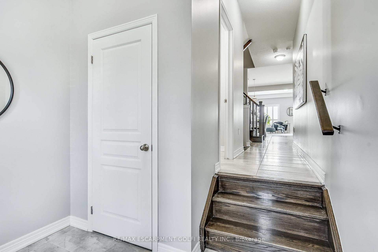
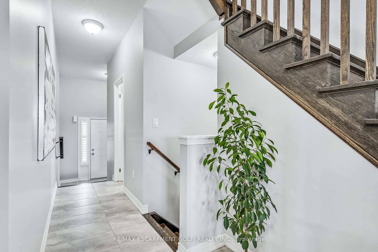
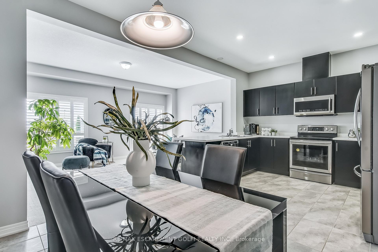
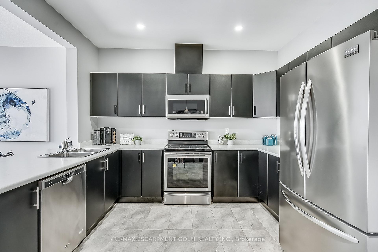

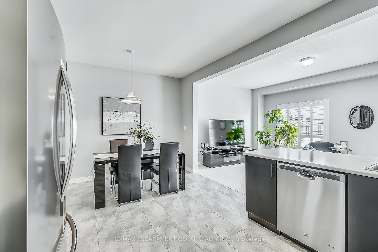
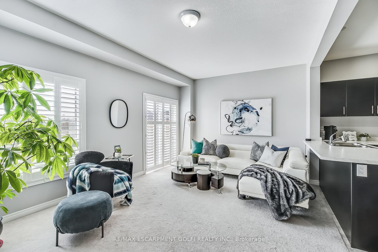
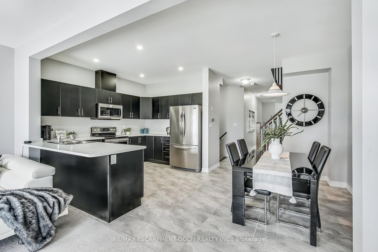
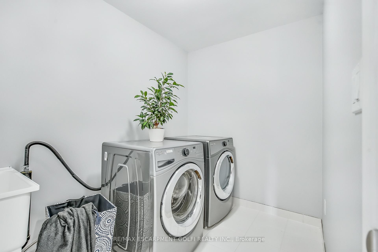
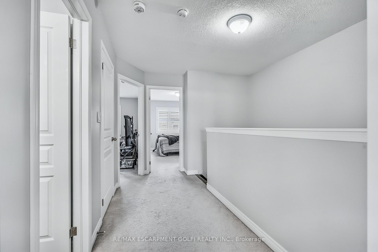
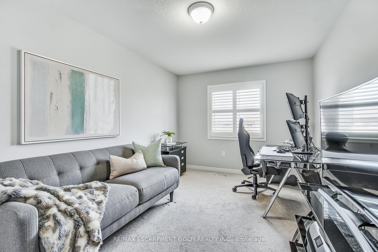
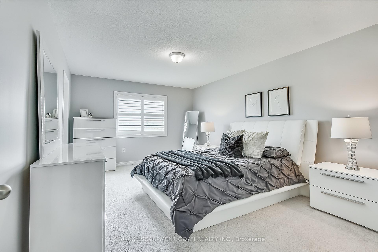
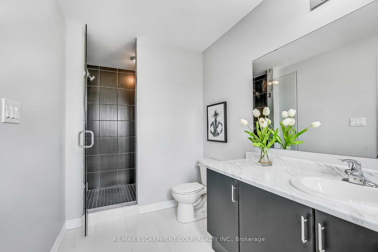

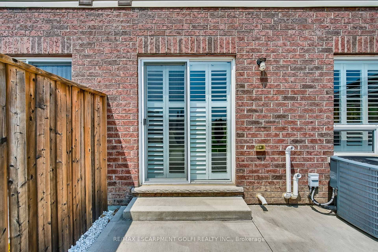
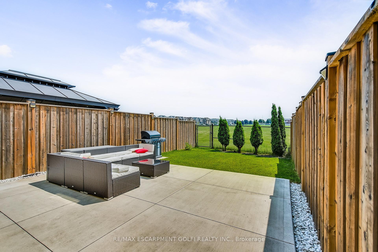
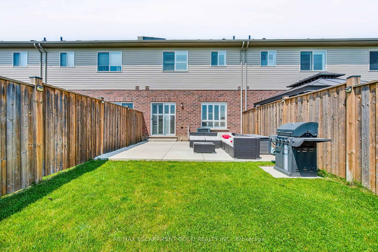

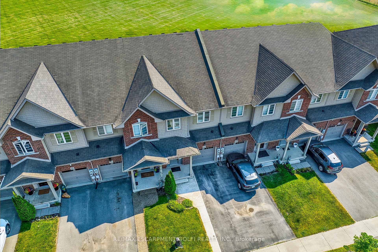








































| Same Owner Since It Was Built - Pride of Ownership Shines Through! Welcome to this lovingly maintained freehold home with no road fees, ideally situated in a highly sought-after neighborhood. Owned by the same owner since it was built, this move-in ready property offers comfort, convenience, and thoughtful upgrades throughout. Step inside to find welcoming foyer entrances from both the front door and garage, an abundance of natural sunlight, and an upstairs laundry room-no more carrying baskets up and down stairs! The upgraded master ensuite shower provides a touch of luxury, while the unfinished basement with rough-in for a washroom and great ceiling height offers endless possibilities for additional living space. Enjoy the outdoors on your private back patio with no rear neighbors. The garage features interior access to the home and Wi-Fi enabled controls, so you'll never have to worry if you forget to close the door. Additional updates include a new furnace installed in the last 6 months, ensuring year-round comfort and efficiency. Perfectly located close to schools, parks, shopping, and restaurants, and with quick access to both the Red Hill Valley Parkway and Lincoln Alexander Parkway, this home is a commuter's dream. |
| Price | $825,000 |
| Taxes: | $4736.41 |
| Occupancy: | Owner |
| Address: | 163 Lormont Boul , Hamilton, L8J 0K2, Hamilton |
| Acreage: | < .50 |
| Directions/Cross Streets: | First Road West and Lormont |
| Rooms: | 5 |
| Bedrooms: | 3 |
| Bedrooms +: | 0 |
| Family Room: | T |
| Basement: | Full, Unfinished |
| Level/Floor | Room | Length(ft) | Width(ft) | Descriptions | |
| Room 1 | Main | Foyer | 8.17 | 9.25 | |
| Room 2 | Main | Bathroom | 2 Pc Bath | ||
| Room 3 | Main | Dining Ro | 9.41 | 12.17 | |
| Room 4 | Main | Kitchen | 8.92 | 12.82 | |
| Room 5 | Second | Bedroom | 8.07 | 13.74 | |
| Room 6 | Second | Bedroom | 9.84 | 16.07 | |
| Room 7 | Second | Bedroom | 11.91 | 17.42 | |
| Room 8 | Second | Bathroom | 3 Pc Bath | ||
| Room 9 | Second | Bathroom | 4 Pc Bath | ||
| Room 10 | Second | Laundry | 6.07 | 9.32 |
| Washroom Type | No. of Pieces | Level |
| Washroom Type 1 | 2 | Main |
| Washroom Type 2 | 3 | Second |
| Washroom Type 3 | 4 | Second |
| Washroom Type 4 | 0 | |
| Washroom Type 5 | 0 | |
| Washroom Type 6 | 2 | Main |
| Washroom Type 7 | 3 | Second |
| Washroom Type 8 | 4 | Second |
| Washroom Type 9 | 0 | |
| Washroom Type 10 | 0 |
| Total Area: | 0.00 |
| Property Type: | Att/Row/Townhouse |
| Style: | 2-Storey |
| Exterior: | Board & Batten , Brick |
| Garage Type: | Attached |
| (Parking/)Drive: | Private |
| Drive Parking Spaces: | 1 |
| Park #1 | |
| Parking Type: | Private |
| Park #2 | |
| Parking Type: | Private |
| Pool: | None |
| Other Structures: | Fence - Full |
| Approximatly Square Footage: | 1500-2000 |
| Property Features: | Park, Public Transit |
| CAC Included: | N |
| Water Included: | N |
| Cabel TV Included: | N |
| Common Elements Included: | N |
| Heat Included: | N |
| Parking Included: | N |
| Condo Tax Included: | N |
| Building Insurance Included: | N |
| Fireplace/Stove: | N |
| Heat Type: | Forced Air |
| Central Air Conditioning: | Central Air |
| Central Vac: | N |
| Laundry Level: | Syste |
| Ensuite Laundry: | F |
| Elevator Lift: | False |
| Sewers: | Sewer |
| Utilities-Cable: | Y |
| Utilities-Hydro: | Y |
$
%
Years
This calculator is for demonstration purposes only. Always consult a professional
financial advisor before making personal financial decisions.
| Although the information displayed is believed to be accurate, no warranties or representations are made of any kind. |
| RE/MAX ESCARPMENT GOLFI REALTY INC. |
- Listing -1 of 0
|
|

Zulakha Ghafoor
Sales Representative
Dir:
647-269-9646
Bus:
416.898.8932
Fax:
647.955.1168
| Book Showing | Email a Friend |
Jump To:
At a Glance:
| Type: | Freehold - Att/Row/Townhouse |
| Area: | Hamilton |
| Municipality: | Hamilton |
| Neighbourhood: | Stoney Creek |
| Style: | 2-Storey |
| Lot Size: | x 113.48(Feet) |
| Approximate Age: | |
| Tax: | $4,736.41 |
| Maintenance Fee: | $0 |
| Beds: | 3 |
| Baths: | 3 |
| Garage: | 0 |
| Fireplace: | N |
| Air Conditioning: | |
| Pool: | None |
Locatin Map:
Payment Calculator:

Listing added to your favorite list
Looking for resale homes?

By agreeing to Terms of Use, you will have ability to search up to 303044 listings and access to richer information than found on REALTOR.ca through my website.



