$519,900
Available - For Sale
Listing ID: X12219396
1478 Adelaide Stre North , London North, N5Y 3Y1, Middlesex
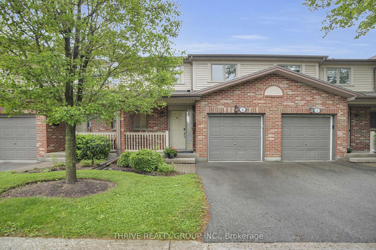
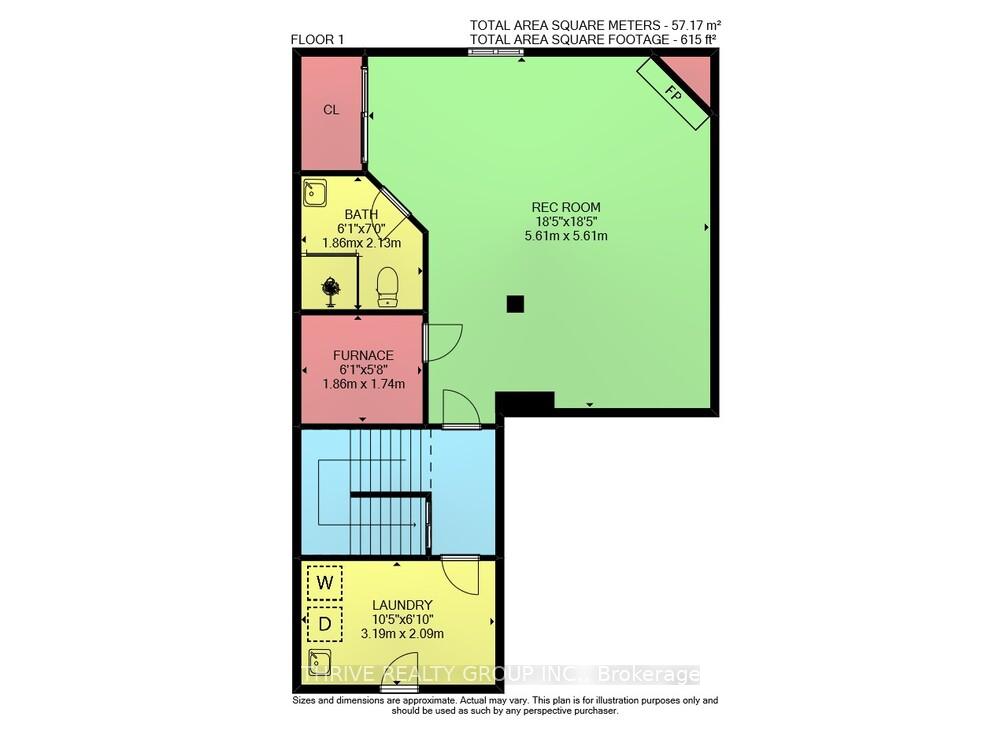
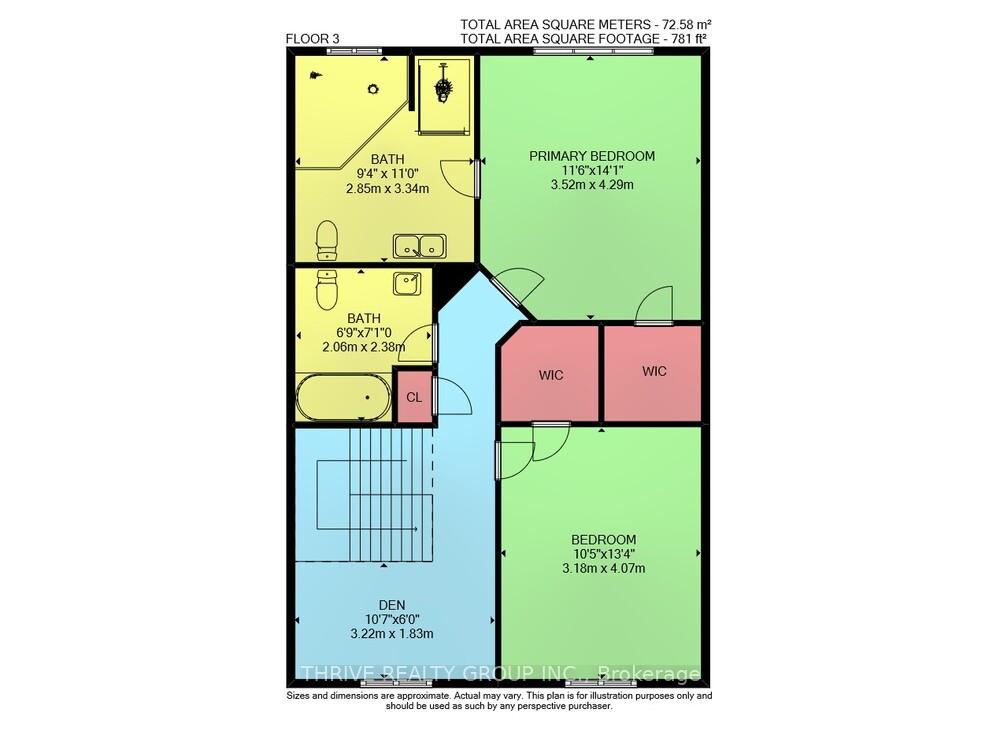
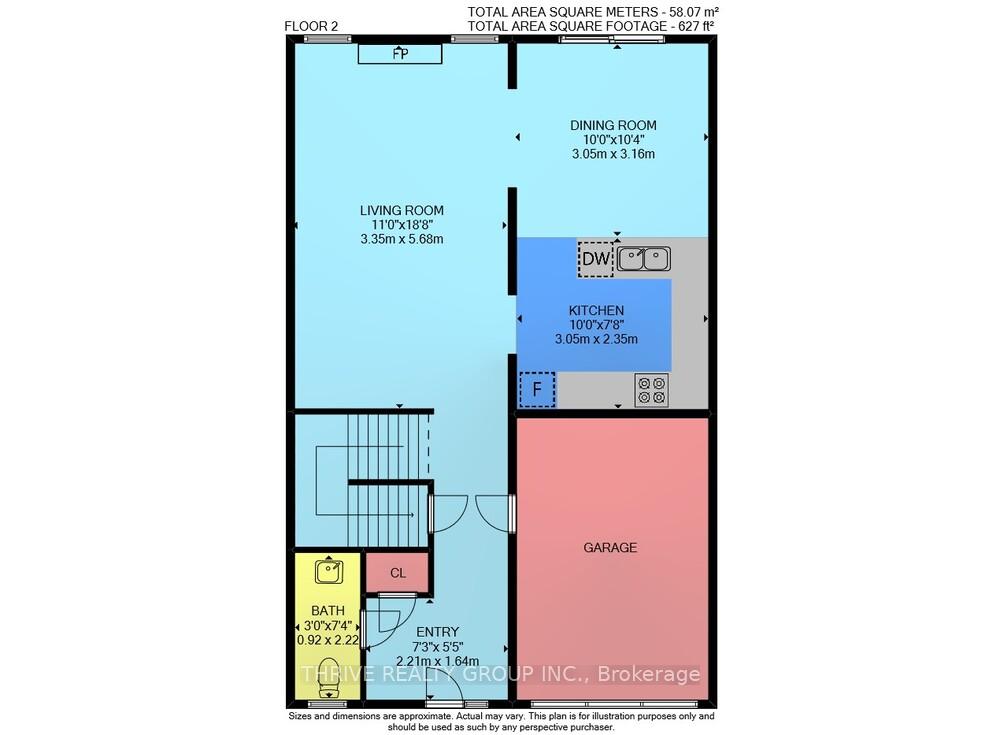
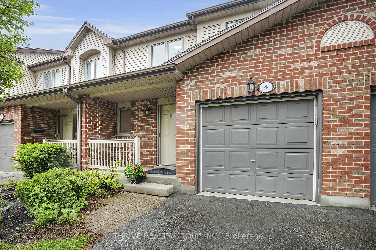
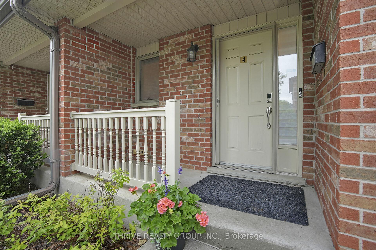
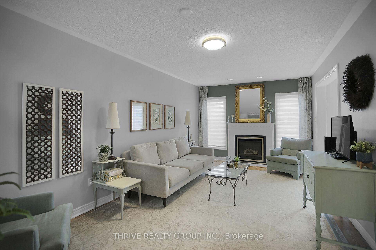
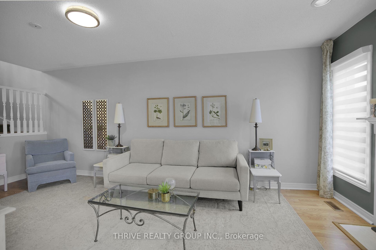
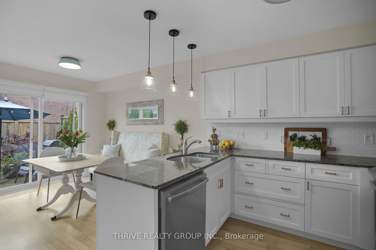
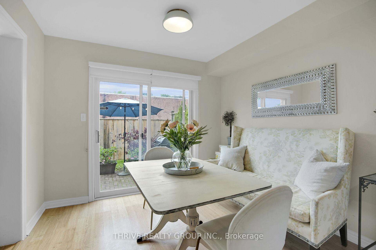
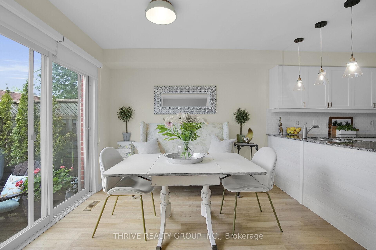

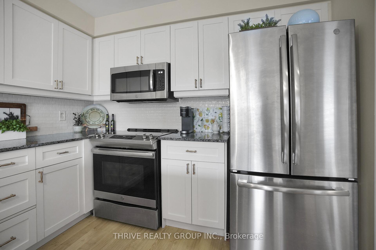

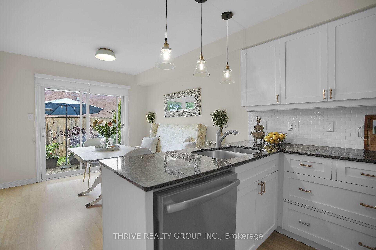
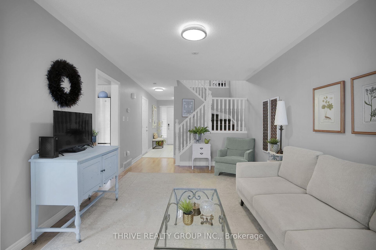
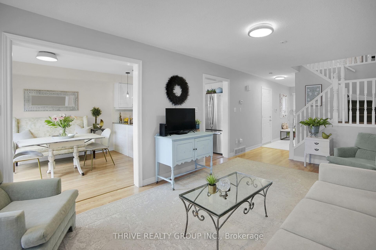
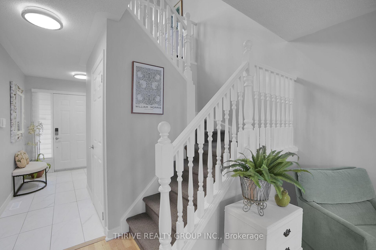
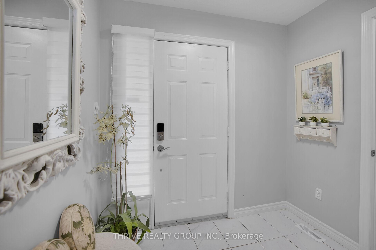
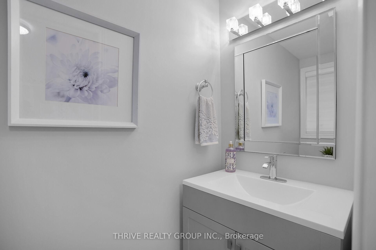
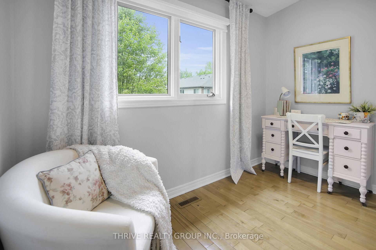
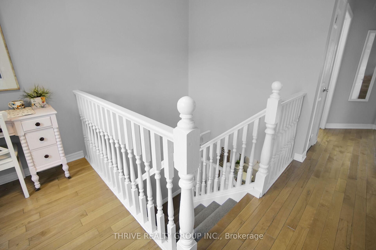
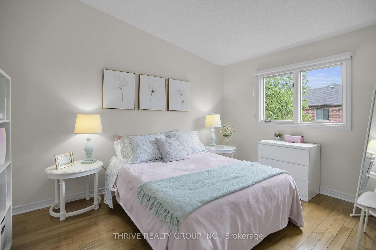
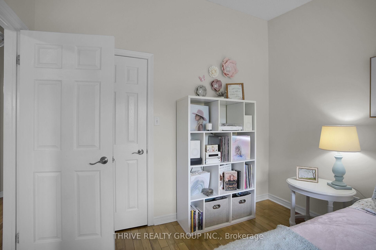
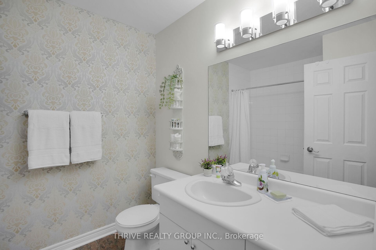
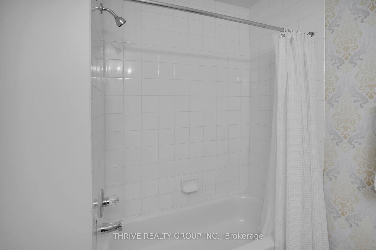
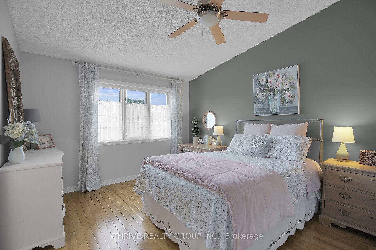
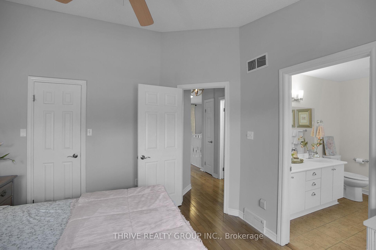

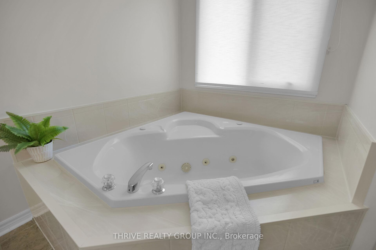
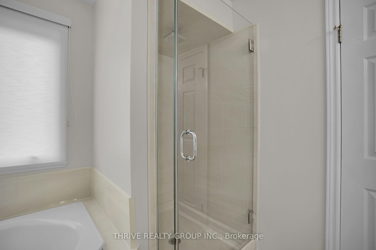
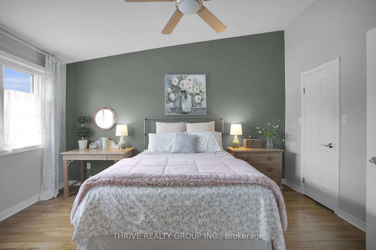
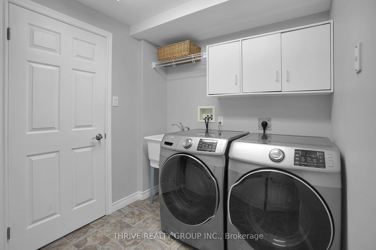
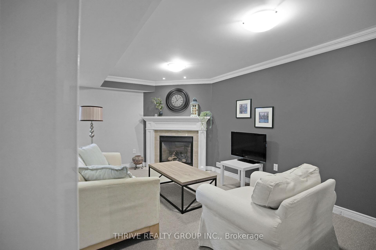
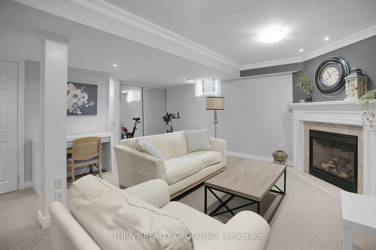
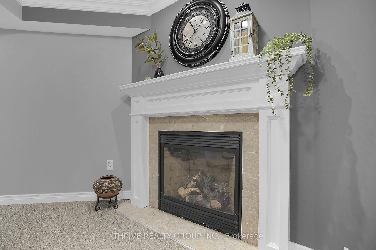
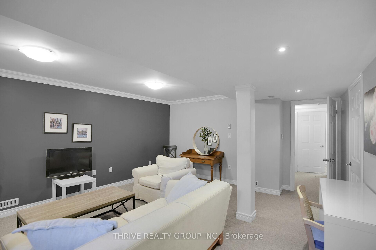
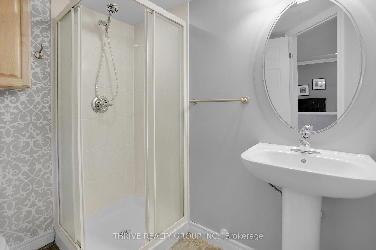
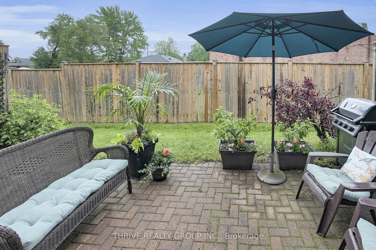
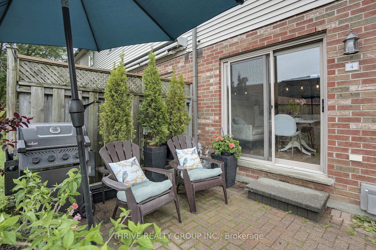
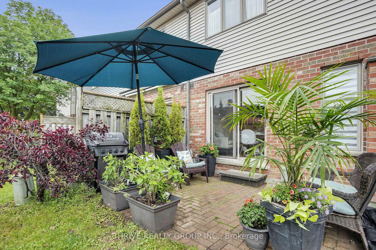









































| This bright, updated townhome is move-in ready and ideally located in one of North London's most desirable and convenient neighborhoods. The south-facing main living areas are filled with natural light, thanks to the large windows that create a warm and welcoming atmosphere throughout the home. The updated kitchen features quartz countertops, modern cabinetry, and stainless steel appliances. It also offers a lovely view of the backyard and convenient walk-out access to the garden patio. Upstairs, you'll find two generously sized bedrooms, including a spacious primary bedroom complete with a large ensuite bathroom. A versatile den on the second floor provides a great space for a home office or a quiet reading area - a wonderful feature of this layout. The finished basement extends your living space and is ideal for visiting guests, children's playroom, teen hangout, or simply a cozy spot to watch TV by the fireplace. A 4th bathroom, finished laundry room, and 2 storage areas complete the basement space. Enjoy the convenience of being just steps away from beautiful walking trails, Starbucks, Sobeys, and excellent schools. This location boasts great walkability and offers quick access to Masonville Place Mall, Western University and downtown via transit. |
| Price | $519,900 |
| Taxes: | $3335.00 |
| Occupancy: | Vacant |
| Address: | 1478 Adelaide Stre North , London North, N5Y 3Y1, Middlesex |
| Postal Code: | N5Y 3Y1 |
| Province/State: | Middlesex |
| Directions/Cross Streets: | Glenora Dr. |
| Level/Floor | Room | Length(ft) | Width(ft) | Descriptions | |
| Room 1 | Main | Foyer | 7.25 | 5.38 | |
| Room 2 | Main | Living Ro | 10.99 | 18.63 | |
| Room 3 | Main | Dining Ro | 10 | 10.36 | |
| Room 4 | Main | Kitchen | 10 | 7.71 | |
| Room 5 | Main | Powder Ro | 3.02 | 7.28 | |
| Room 6 | Second | Primary B | 11.55 | 14.07 | Walk-In Closet(s), Ensuite Bath |
| Room 7 | Second | Bathroom | 9.35 | 10.96 | 5 Pc Ensuite |
| Room 8 | Second | Bedroom 2 | 10.43 | 13.35 | Walk-In Closet(s) |
| Room 9 | Second | Den | 10.56 | 6 | |
| Room 10 | Second | Bathroom | 6.76 | 7.81 | |
| Room 11 | Basement | Recreatio | 18.4 | 18.4 | Fireplace |
| Room 12 | Basement | Laundry | 10.46 | 6.86 | Laundry Sink |
| Room 13 | Basement | Furnace R | 6.1 | 5.71 | |
| Room 14 | Basement | Bathroom | 6.1 | 6.99 | 3 Pc Bath |
| Washroom Type | No. of Pieces | Level |
| Washroom Type 1 | 2 | Main |
| Washroom Type 2 | 5 | Second |
| Washroom Type 3 | 4 | Second |
| Washroom Type 4 | 3 | Basement |
| Washroom Type 5 | 0 | |
| Washroom Type 6 | 2 | Main |
| Washroom Type 7 | 5 | Second |
| Washroom Type 8 | 4 | Second |
| Washroom Type 9 | 3 | Basement |
| Washroom Type 10 | 0 |
| Total Area: | 0.00 |
| Washrooms: | 4 |
| Heat Type: | Forced Air |
| Central Air Conditioning: | Central Air |
$
%
Years
This calculator is for demonstration purposes only. Always consult a professional
financial advisor before making personal financial decisions.
| Although the information displayed is believed to be accurate, no warranties or representations are made of any kind. |
| THRIVE REALTY GROUP INC. |
- Listing -1 of 0
|
|

Zulakha Ghafoor
Sales Representative
Dir:
647-269-9646
Bus:
416.898.8932
Fax:
647.955.1168
| Virtual Tour | Book Showing | Email a Friend |
Jump To:
At a Glance:
| Type: | Com - Condo Townhouse |
| Area: | Middlesex |
| Municipality: | London North |
| Neighbourhood: | North H |
| Style: | 2-Storey |
| Lot Size: | x 0.00() |
| Approximate Age: | |
| Tax: | $3,335 |
| Maintenance Fee: | $360 |
| Beds: | 2 |
| Baths: | 4 |
| Garage: | 0 |
| Fireplace: | Y |
| Air Conditioning: | |
| Pool: |
Locatin Map:
Payment Calculator:

Listing added to your favorite list
Looking for resale homes?

By agreeing to Terms of Use, you will have ability to search up to 303044 listings and access to richer information than found on REALTOR.ca through my website.



