$2,888,000
Available - For Sale
Listing ID: X12219469
5800 QUEENSCOURT Cres , Manotick - Kars - Rideau Twp and Area, K4M 1K3, Ottawa
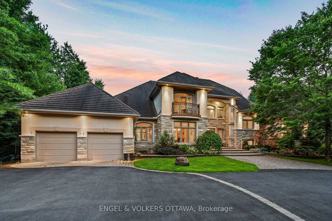
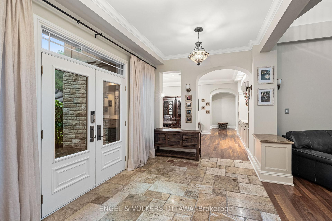
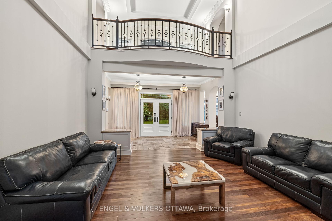
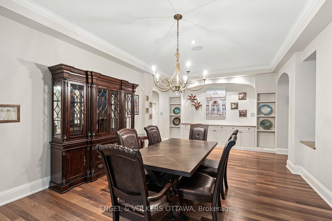

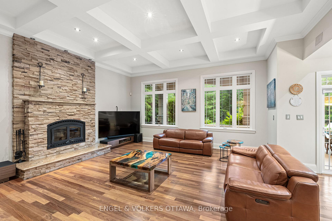
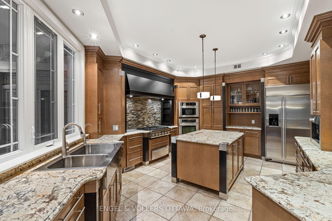
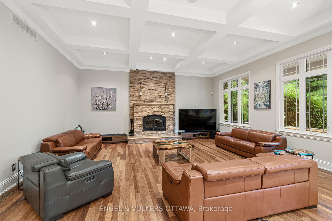
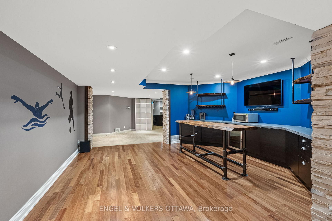
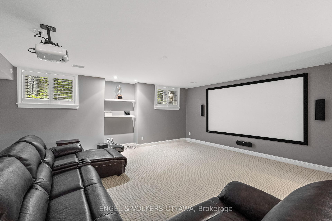
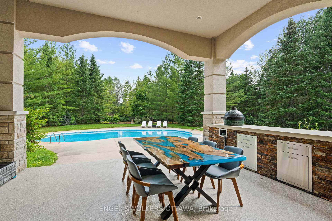
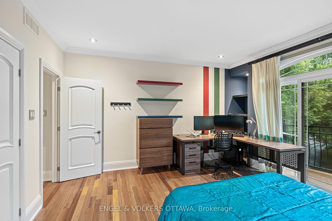
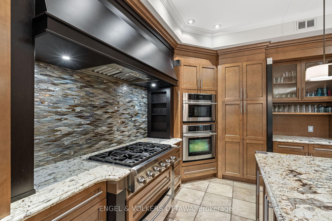
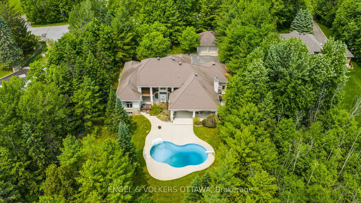
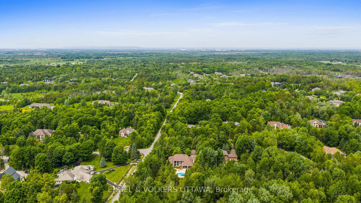
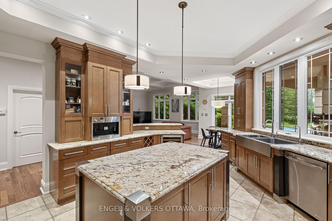

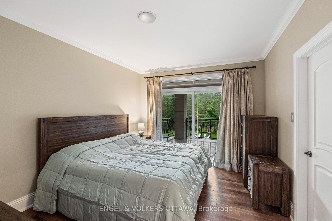
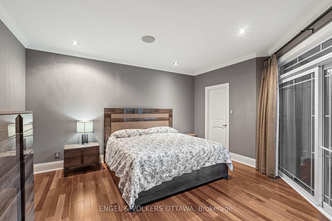
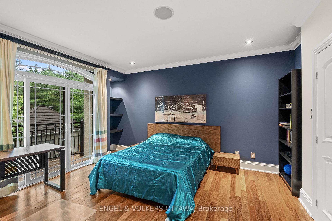
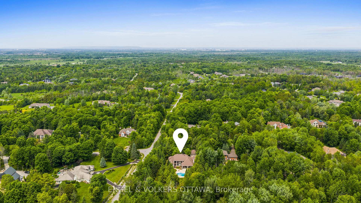
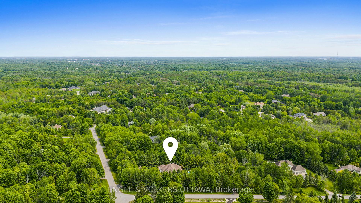
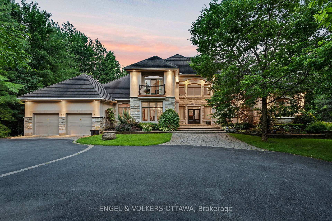
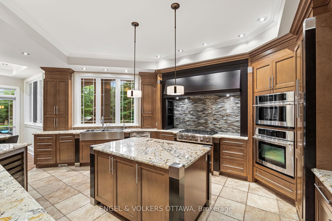
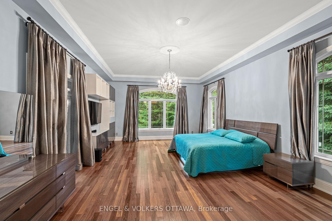
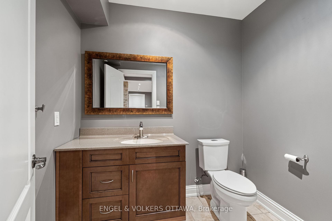
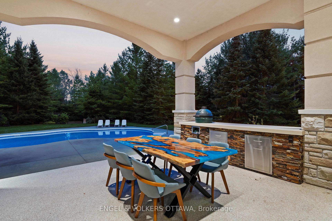
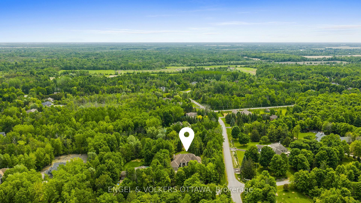
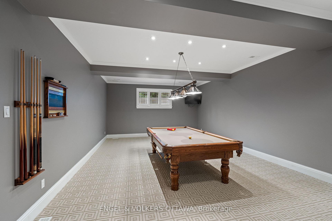
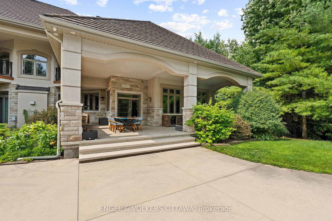
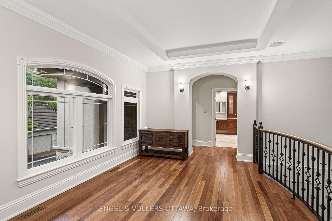
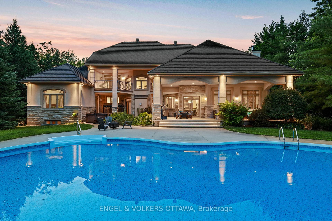
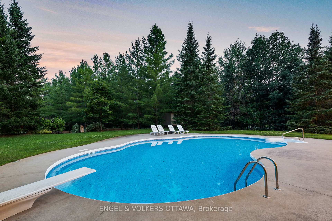
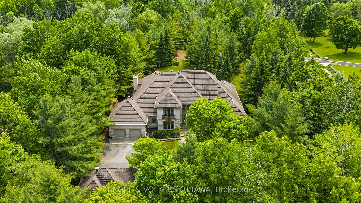
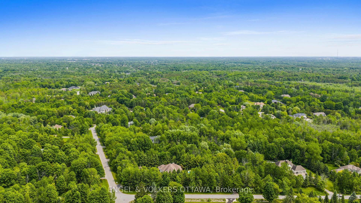

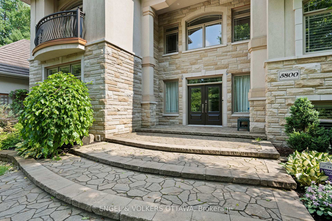
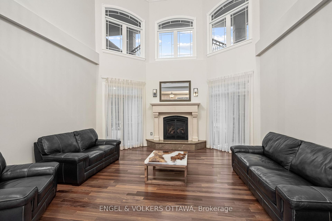
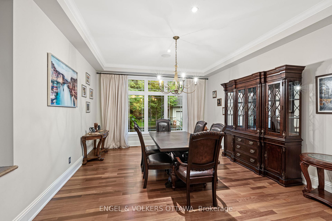
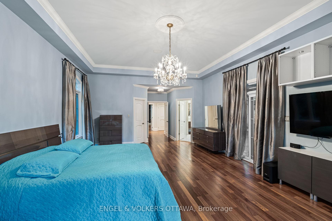
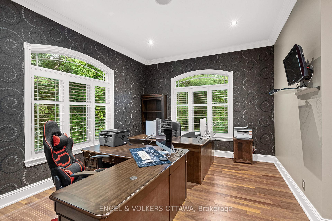
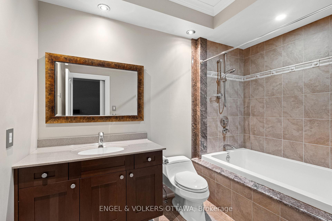
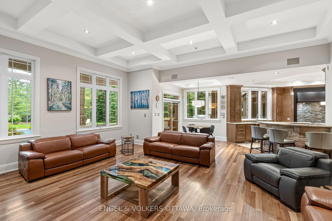
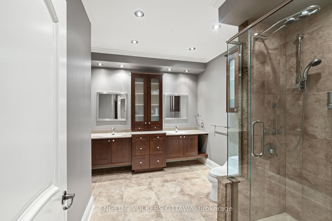
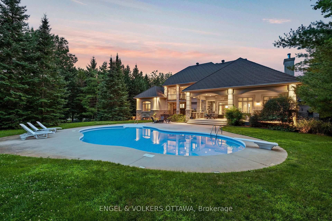
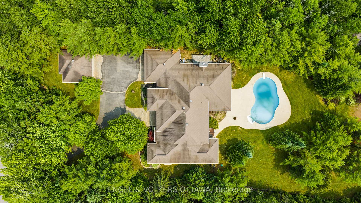
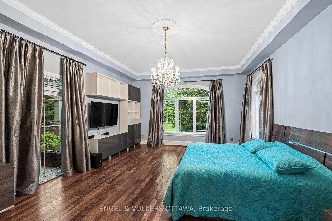
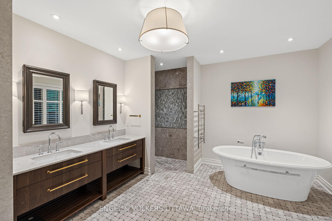
















































| This elegant Nowaki-built mansion is a landmark residence in prestigious Rideau Forest, set on a sprawling 2-acre lot surrounded by mature trees and exceptional curb appeal. Step into the grand foyer and be captivated by the soaring two-storey windows in the formal living room, complemented by a cozy gas fireplace. The thoughtfully designed layout features a main-floor primary suite on one side and a spacious kitchen and family room with a wood-burning fireplace on the other, both overlooking the outdoor entertaining area and luxurious saltwater pool. Upstairs, the secondary bedrooms offer resort-style comfort, with two featuring expansive balconies that gaze over the private backyard oasis. The fully finished lower level is an entertainers dream, complete with a bar, home theatre, billiards room, sauna, washroom, and direct access to the garage. |
| Price | $2,888,000 |
| Taxes: | $12166.00 |
| Occupancy: | Owner |
| Address: | 5800 QUEENSCOURT Cres , Manotick - Kars - Rideau Twp and Area, K4M 1K3, Ottawa |
| Lot Size: | 47.29 x 454.33 (Feet) |
| Directions/Cross Streets: | Knights Dr |
| Rooms: | 1 |
| Rooms +: | 0 |
| Bedrooms: | 5 |
| Bedrooms +: | 0 |
| Family Room: | F |
| Basement: | Full, Finished |
| Level/Floor | Room | Length(ft) | Width(ft) | Descriptions | |
| Room 1 | Main | Living Ro | 17.32 | 16.47 | |
| Room 2 | Main | Dining Ro | 22.8 | 14.4 | |
| Room 3 | Main | Kitchen | 28.9 | 14.46 | |
| Room 4 | Main | Living Ro | 21.81 | 19.32 | |
| Room 5 | Main | Primary B | 31.82 | 17.22 | |
| Room 6 | Second | Bedroom | 17.91 | 15.15 | |
| Room 7 | Second | Bedroom | 13.91 | 11.22 | |
| Room 8 | Second | Office | 15.81 | 10.23 | |
| Room 9 | Second | Bedroom | 14.4 | 14.3 | |
| Room 10 | Second | Bedroom | 14.89 | 14.46 | |
| Room 11 | Lower | Great Roo | 18.3 | 15.65 | |
| Room 12 | Lower | Recreatio | 32.21 | 27.72 |
| Washroom Type | No. of Pieces | Level |
| Washroom Type 1 | 2 | Lower |
| Washroom Type 2 | 3 | Main |
| Washroom Type 3 | 5 | Main |
| Washroom Type 4 | 3 | Second |
| Washroom Type 5 | 4 | Second |
| Washroom Type 6 | 2 | Lower |
| Washroom Type 7 | 3 | Main |
| Washroom Type 8 | 5 | Main |
| Washroom Type 9 | 3 | Second |
| Washroom Type 10 | 4 | Second |
| Total Area: | 0.00 |
| Property Type: | Detached |
| Style: | 2-Storey |
| Exterior: | Stucco (Plaster), Stone |
| Garage Type: | Attached |
| (Parking/)Drive: | Inside Ent |
| Drive Parking Spaces: | 4 |
| Park #1 | |
| Parking Type: | Inside Ent |
| Park #2 | |
| Parking Type: | Inside Ent |
| Pool: | Inground |
| Approximatly Square Footage: | 3500-5000 |
| Property Features: | Golf, Park |
| CAC Included: | N |
| Water Included: | N |
| Cabel TV Included: | N |
| Common Elements Included: | N |
| Heat Included: | N |
| Parking Included: | N |
| Condo Tax Included: | N |
| Building Insurance Included: | N |
| Fireplace/Stove: | Y |
| Heat Type: | Forced Air |
| Central Air Conditioning: | Central Air |
| Central Vac: | N |
| Laundry Level: | Syste |
| Ensuite Laundry: | F |
| Sewers: | Septic |
| Water: | Drilled W |
| Water Supply Types: | Drilled Well |
$
%
Years
This calculator is for demonstration purposes only. Always consult a professional
financial advisor before making personal financial decisions.
| Although the information displayed is believed to be accurate, no warranties or representations are made of any kind. |
| ENGEL & VOLKERS OTTAWA |
- Listing -1 of 0
|
|

Zulakha Ghafoor
Sales Representative
Dir:
647-269-9646
Bus:
416.898.8932
Fax:
647.955.1168
| Virtual Tour | Book Showing | Email a Friend |
Jump To:
At a Glance:
| Type: | Freehold - Detached |
| Area: | Ottawa |
| Municipality: | Manotick - Kars - Rideau Twp and Area |
| Neighbourhood: | 8005 - Manotick East to Manotick Station |
| Style: | 2-Storey |
| Lot Size: | 47.29 x 454.33(Feet) |
| Approximate Age: | |
| Tax: | $12,166 |
| Maintenance Fee: | $0 |
| Beds: | 5 |
| Baths: | 5 |
| Garage: | 0 |
| Fireplace: | Y |
| Air Conditioning: | |
| Pool: | Inground |
Locatin Map:
Payment Calculator:

Listing added to your favorite list
Looking for resale homes?

By agreeing to Terms of Use, you will have ability to search up to 303044 listings and access to richer information than found on REALTOR.ca through my website.



