$779,000
Available - For Sale
Listing ID: S12219481
14308 County 27 Road , Springwater, L0L 1P0, Simcoe
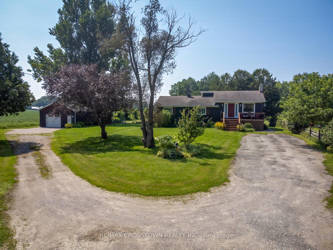
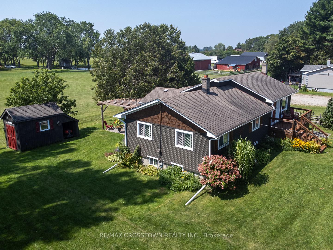
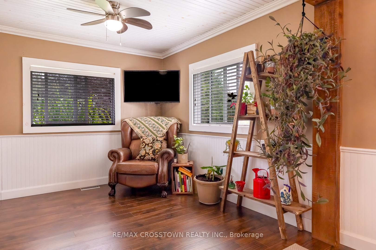

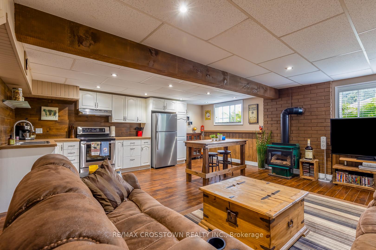

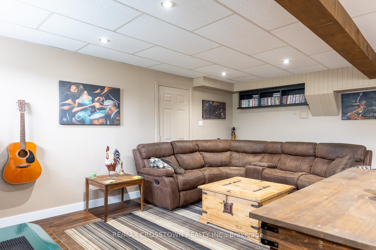
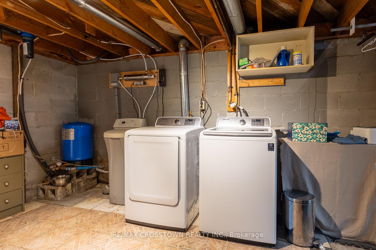
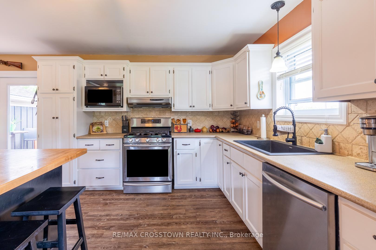
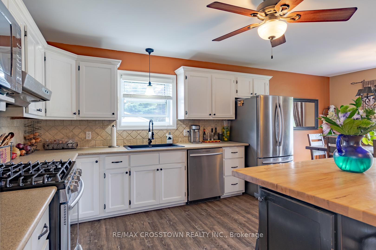
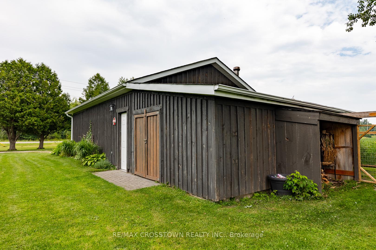
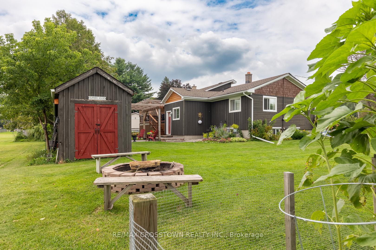
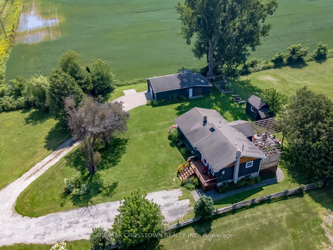
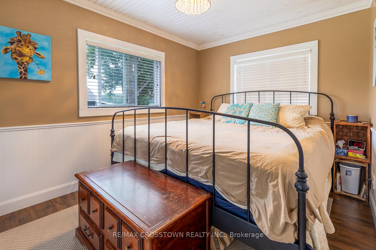
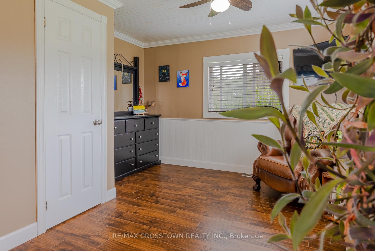
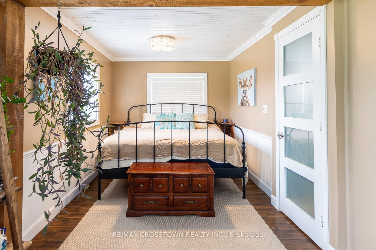
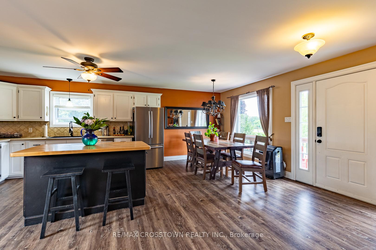
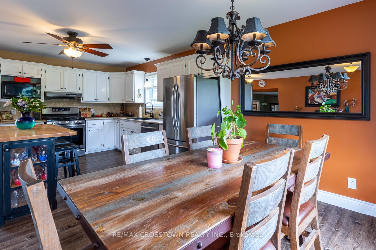

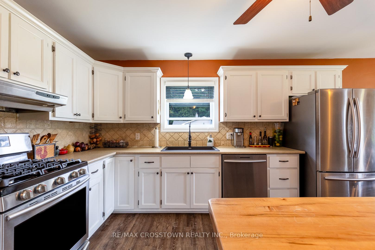
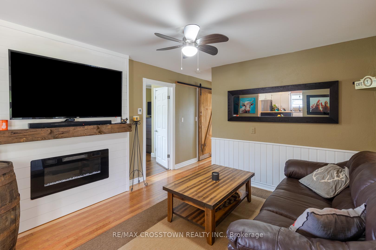

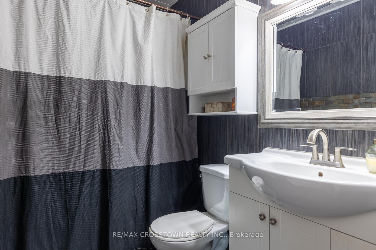
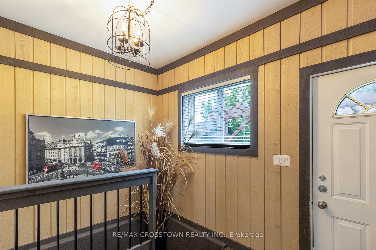

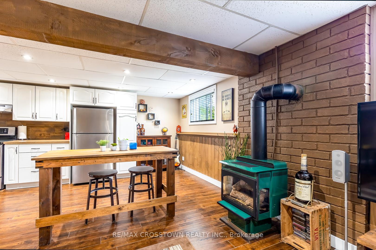
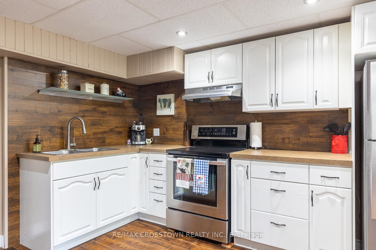
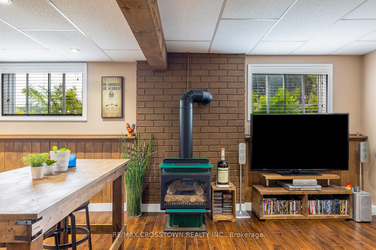
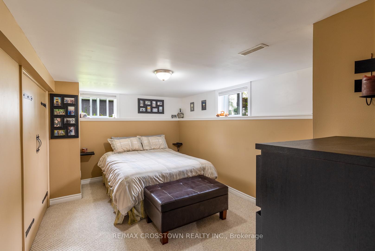
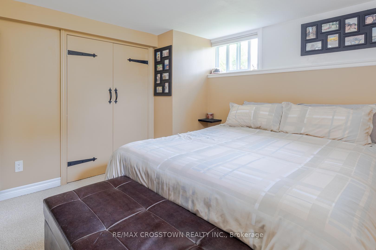
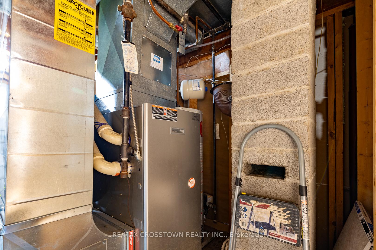
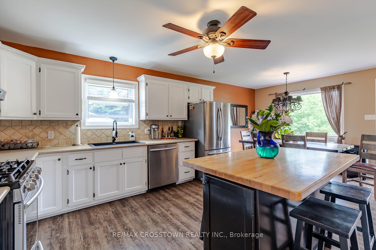
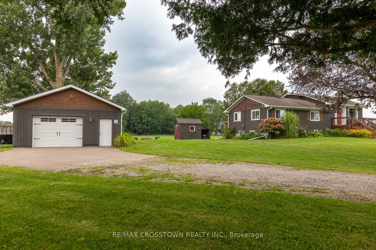
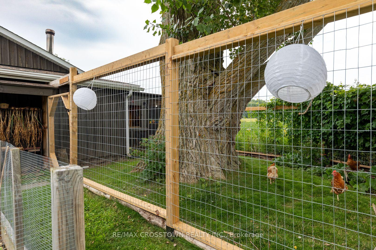
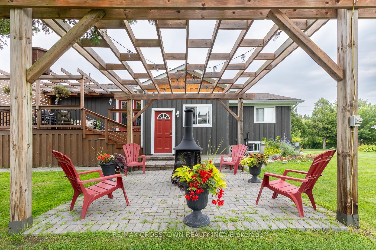
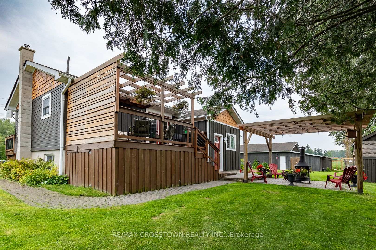
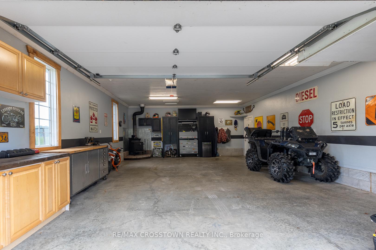
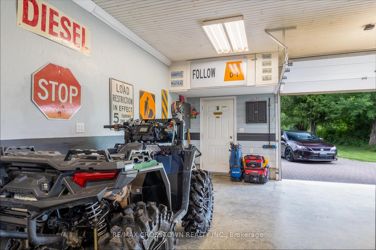

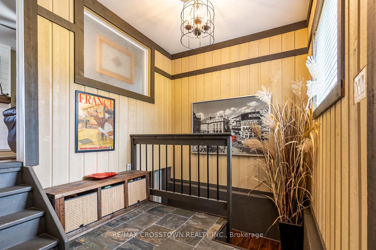
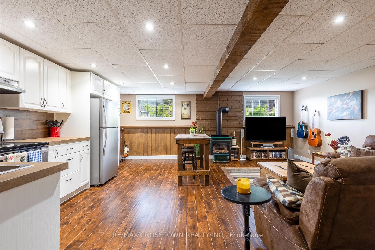
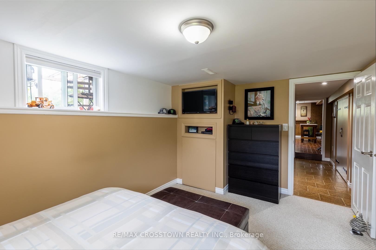

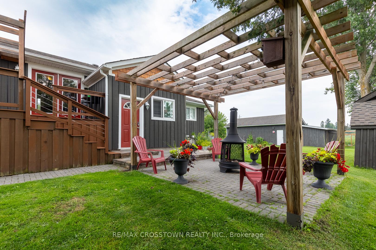
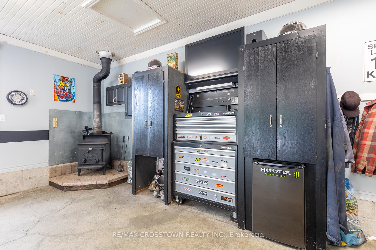













































| Welcome to this well cared for 2+1 bedroom raised bungalow with shop and view of farm fields & forest. Easy entertaining w an open concept kitchen dining area with an abundance of cupboard and counter space plus an island. Patio doors lead you to a good size back deck giving you a relaxing view of farm fields and forest. Step down to a cozy living room w heated electric fireplace -- also allowing access to mud room / basement / backyard. The main fl has 2 bedrooms with the master having a sitting area full of oversize windows(used to be 3 bedrooms). Bring extended family as the basement boasts an open concept kitchen living room w lots of cupboards - oversize above grade windows - gas fireplace - cantina. The 3rd bedroom has a large closet and carpet for warmth. There is a 3 pc bathroom, plus storage closet plus utility room with ldy and storage shelves + sump pump w battery backup. Step outside showcasing a unistone patio w gazebo overlooking fields & forest. For family gatherings there is a 10' x 20' deck off the kitchen, large shed for storage, 28' x 21' fully insulated and heated garage/shop w 40 amp, plus additional covered storage attached to the rear of the garage. Just a short drive to Elmvale for shopping. Elmvale zoo is down the street. Only 14 min to Horseshoe Resort. 20 to Balm Beach. Smoke free home. |
| Price | $779,000 |
| Taxes: | $2352.00 |
| Assessment Year: | 2024 |
| Occupancy: | Owner |
| Address: | 14308 County 27 Road , Springwater, L0L 1P0, Simcoe |
| Directions/Cross Streets: | Horseshoe Valley and HWY 27 |
| Rooms: | 5 |
| Rooms +: | 4 |
| Bedrooms: | 2 |
| Bedrooms +: | 1 |
| Family Room: | T |
| Basement: | Apartment, Separate Ent |
| Level/Floor | Room | Length(ft) | Width(ft) | Descriptions | |
| Room 1 | Main | Primary B | 13.48 | 20.99 | Beamed Ceilings, Laminate, Above Grade Window |
| Room 2 | Main | Bedroom 2 | 10 | 12.79 | Laminate, Above Grade Window, Double Closet |
| Room 3 | Main | Bathroom | 7.61 | 5.48 | |
| Room 4 | Main | Living Ro | 10.89 | 11.87 | Hardwood Floor, Electric Fireplace, Ceiling Fan(s) |
| Room 5 | Main | Kitchen | 13.97 | 19.29 | Combined w/Dining, B/I Dishwasher, W/O To Deck |
| Room 6 | Main | Dining Ro | 7.97 | 19.29 | Combined w/Kitchen |
| Room 7 | Lower | Primary B | 14.5 | 9.61 | Broadloom, Closet, Above Grade Window |
| Room 8 | Lower | Kitchen | 18.79 | 9.02 | Laminate, Double Sink, Above Grade Window |
| Room 9 | Lower | Recreatio | 18.79 | 10.99 | Laminate, Above Grade Window, Gas Fireplace |
| Room 10 | Lower | Bathroom | 5.12 | 6 | |
| Room 11 | Lower | Utility R | 8 | 10.17 | B/I Shelves, Sump Pump |
| Room 12 | Lower | Laundry | 11.22 | 8 |
| Washroom Type | No. of Pieces | Level |
| Washroom Type 1 | 4 | Main |
| Washroom Type 2 | 3 | Lower |
| Washroom Type 3 | 0 | |
| Washroom Type 4 | 0 | |
| Washroom Type 5 | 0 | |
| Washroom Type 6 | 4 | Main |
| Washroom Type 7 | 3 | Lower |
| Washroom Type 8 | 0 | |
| Washroom Type 9 | 0 | |
| Washroom Type 10 | 0 |
| Total Area: | 0.00 |
| Approximatly Age: | 51-99 |
| Property Type: | Detached |
| Style: | Bungalow-Raised |
| Exterior: | Wood |
| Garage Type: | Detached |
| (Parking/)Drive: | Front Yard |
| Drive Parking Spaces: | 10 |
| Park #1 | |
| Parking Type: | Front Yard |
| Park #2 | |
| Parking Type: | Front Yard |
| Park #3 | |
| Parking Type: | Private Do |
| Pool: | None |
| Other Structures: | Drive Shed, Ga |
| Approximatly Age: | 51-99 |
| Approximatly Square Footage: | 700-1100 |
| Property Features: | Beach, Golf |
| CAC Included: | N |
| Water Included: | N |
| Cabel TV Included: | N |
| Common Elements Included: | N |
| Heat Included: | N |
| Parking Included: | N |
| Condo Tax Included: | N |
| Building Insurance Included: | N |
| Fireplace/Stove: | Y |
| Heat Type: | Forced Air |
| Central Air Conditioning: | None |
| Central Vac: | N |
| Laundry Level: | Syste |
| Ensuite Laundry: | F |
| Elevator Lift: | False |
| Sewers: | Septic |
| Water: | Drilled W |
| Water Supply Types: | Drilled Well |
| Utilities-Cable: | A |
| Utilities-Hydro: | Y |
$
%
Years
This calculator is for demonstration purposes only. Always consult a professional
financial advisor before making personal financial decisions.
| Although the information displayed is believed to be accurate, no warranties or representations are made of any kind. |
| RE/MAX CROSSTOWN REALTY INC. |
- Listing -1 of 0
|
|

Zulakha Ghafoor
Sales Representative
Dir:
647-269-9646
Bus:
416.898.8932
Fax:
647.955.1168
| Book Showing | Email a Friend |
Jump To:
At a Glance:
| Type: | Freehold - Detached |
| Area: | Simcoe |
| Municipality: | Springwater |
| Neighbourhood: | Rural Springwater |
| Style: | Bungalow-Raised |
| Lot Size: | x 173.00(Feet) |
| Approximate Age: | 51-99 |
| Tax: | $2,352 |
| Maintenance Fee: | $0 |
| Beds: | 2+1 |
| Baths: | 2 |
| Garage: | 0 |
| Fireplace: | Y |
| Air Conditioning: | |
| Pool: | None |
Locatin Map:
Payment Calculator:

Listing added to your favorite list
Looking for resale homes?

By agreeing to Terms of Use, you will have ability to search up to 303044 listings and access to richer information than found on REALTOR.ca through my website.



