$999,900
Available - For Sale
Listing ID: N12219003
44 Graham Cres , Markham, L3P 4M1, York
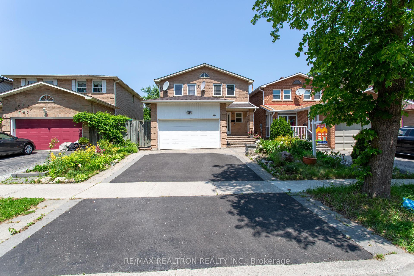

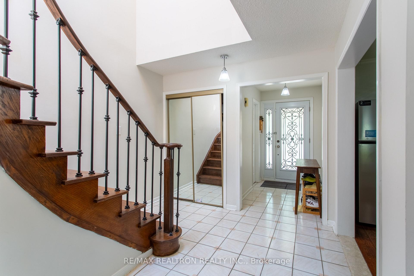

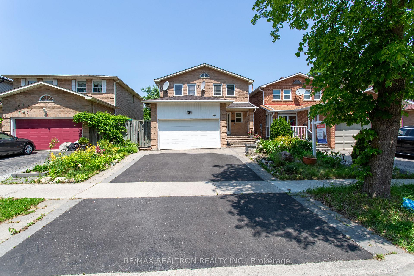
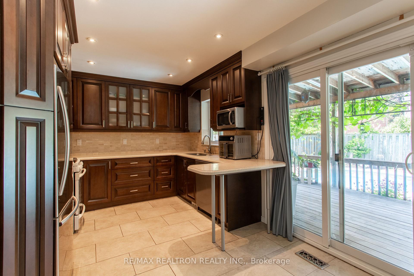
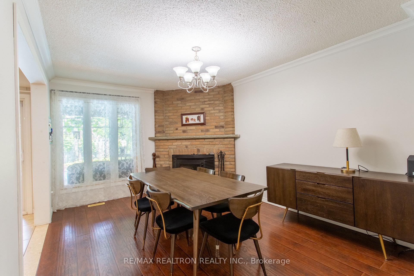

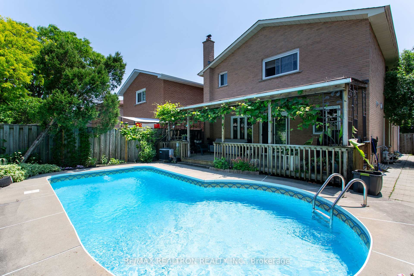
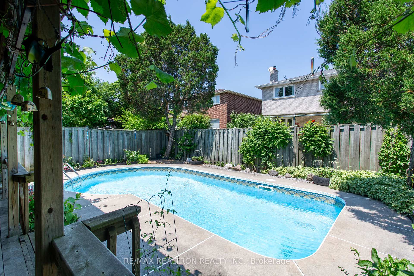
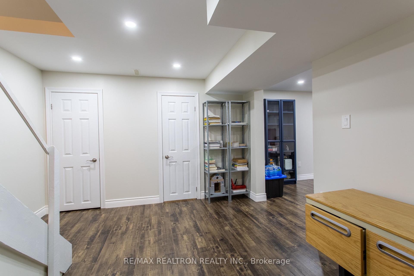
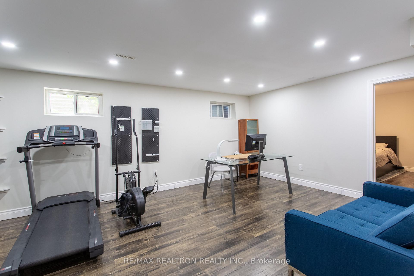



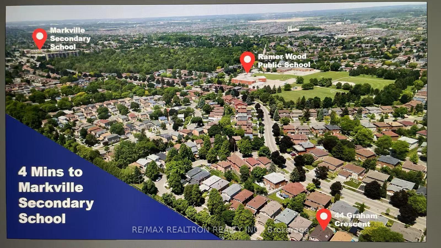
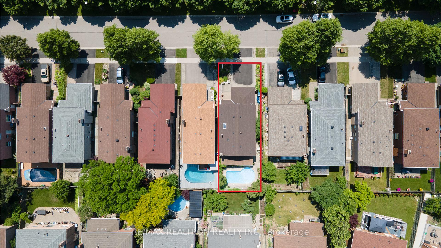
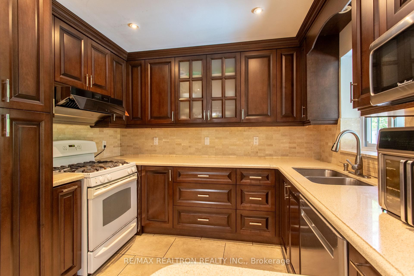

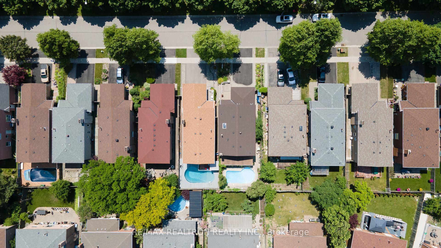
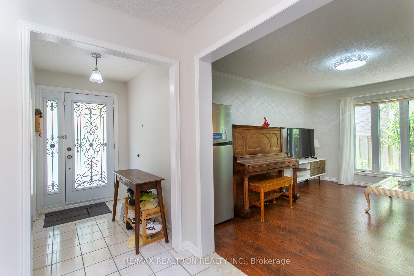

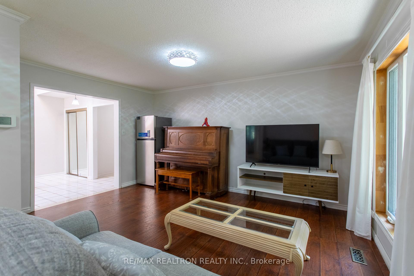
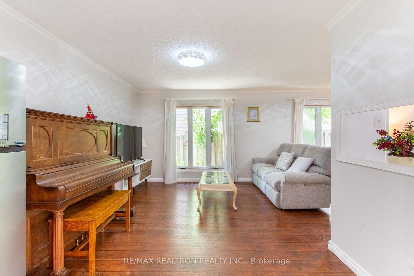
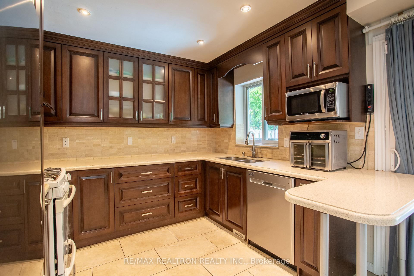
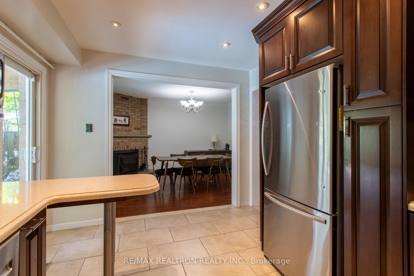
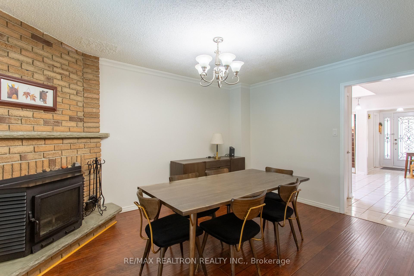
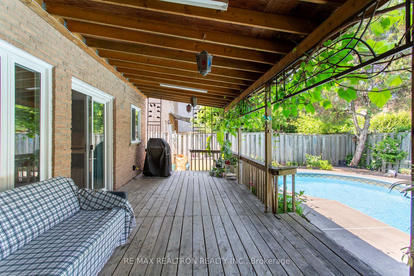
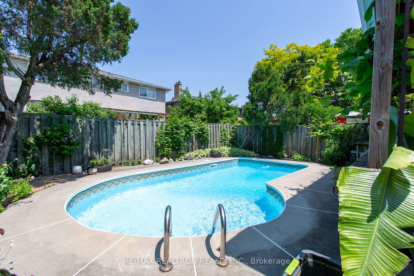
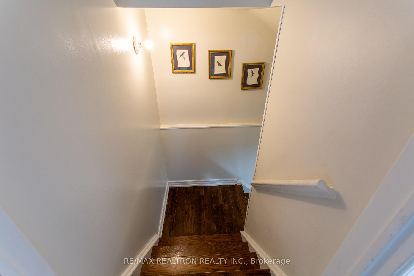
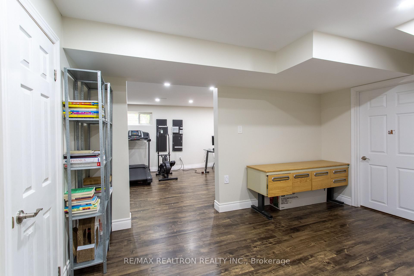
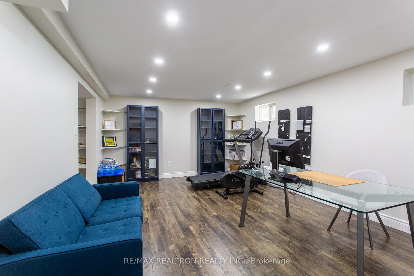
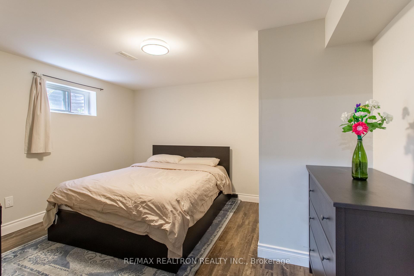
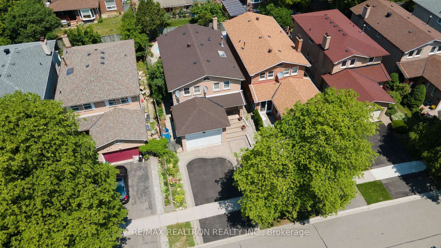
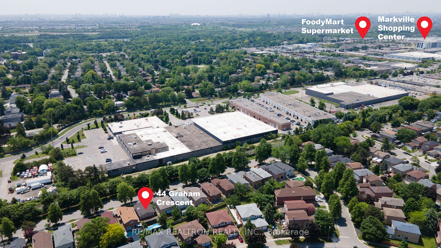
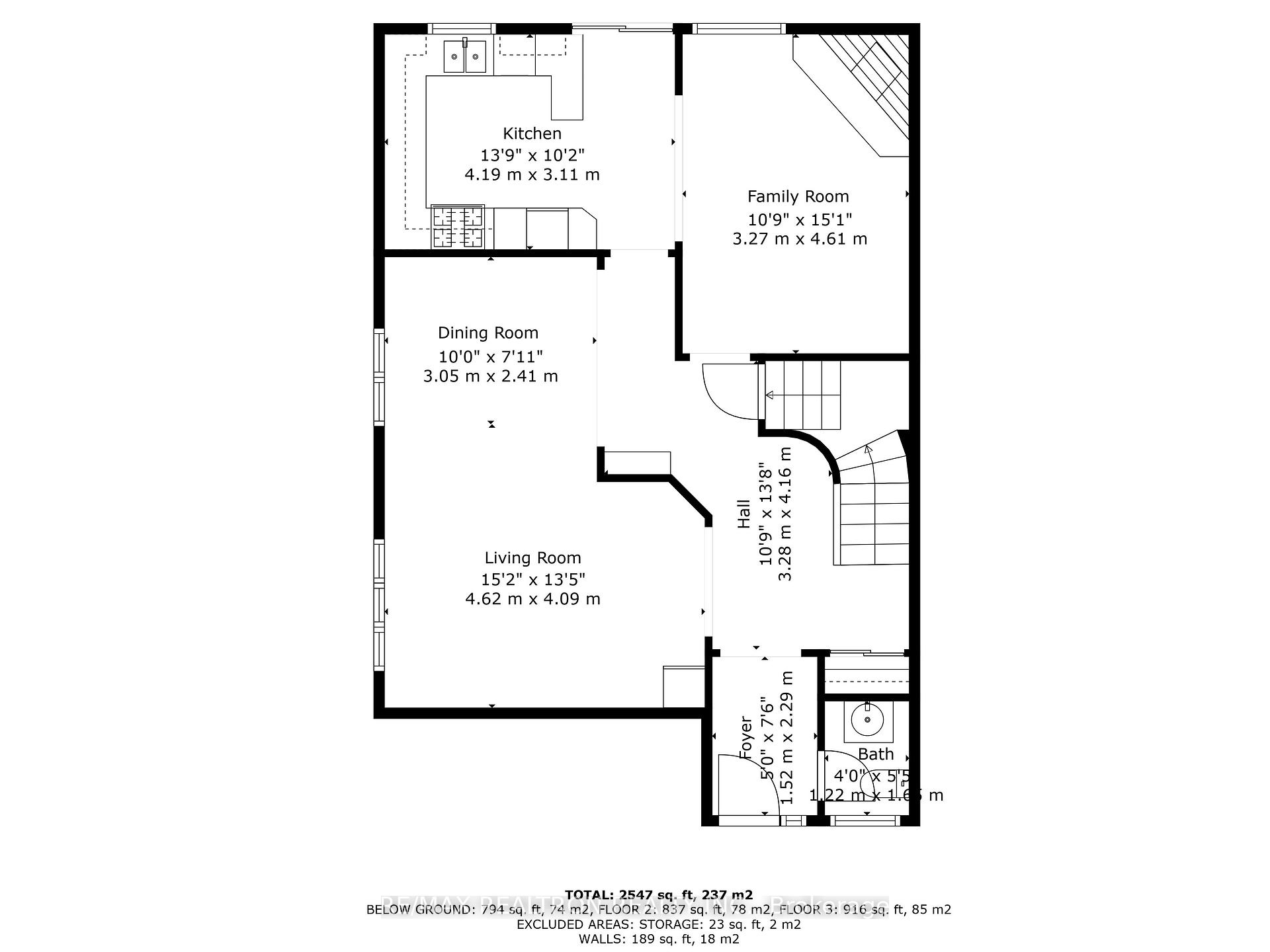
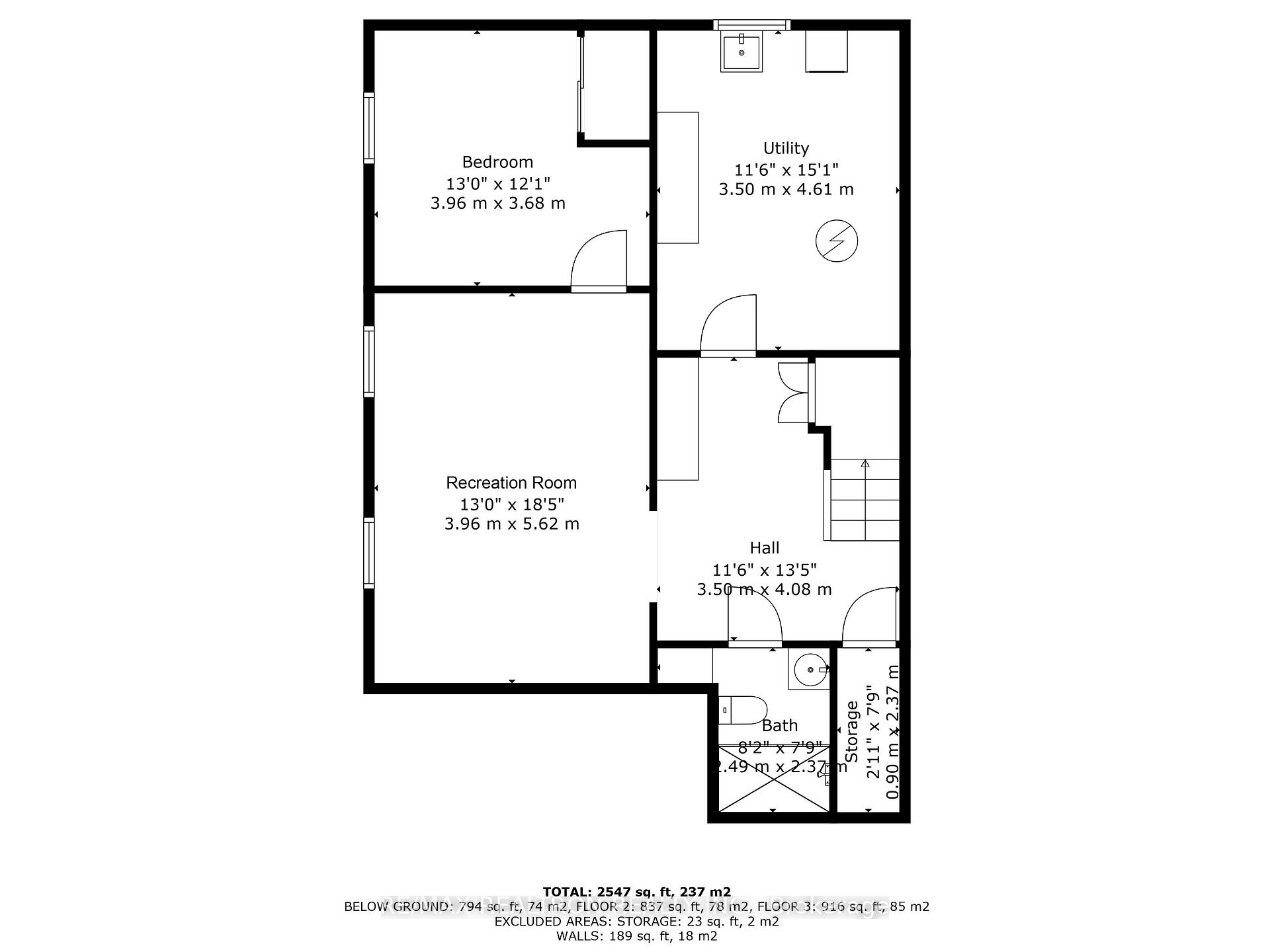
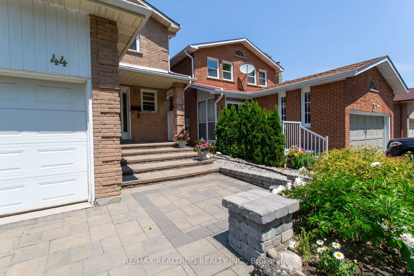
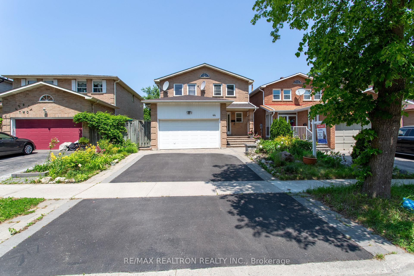
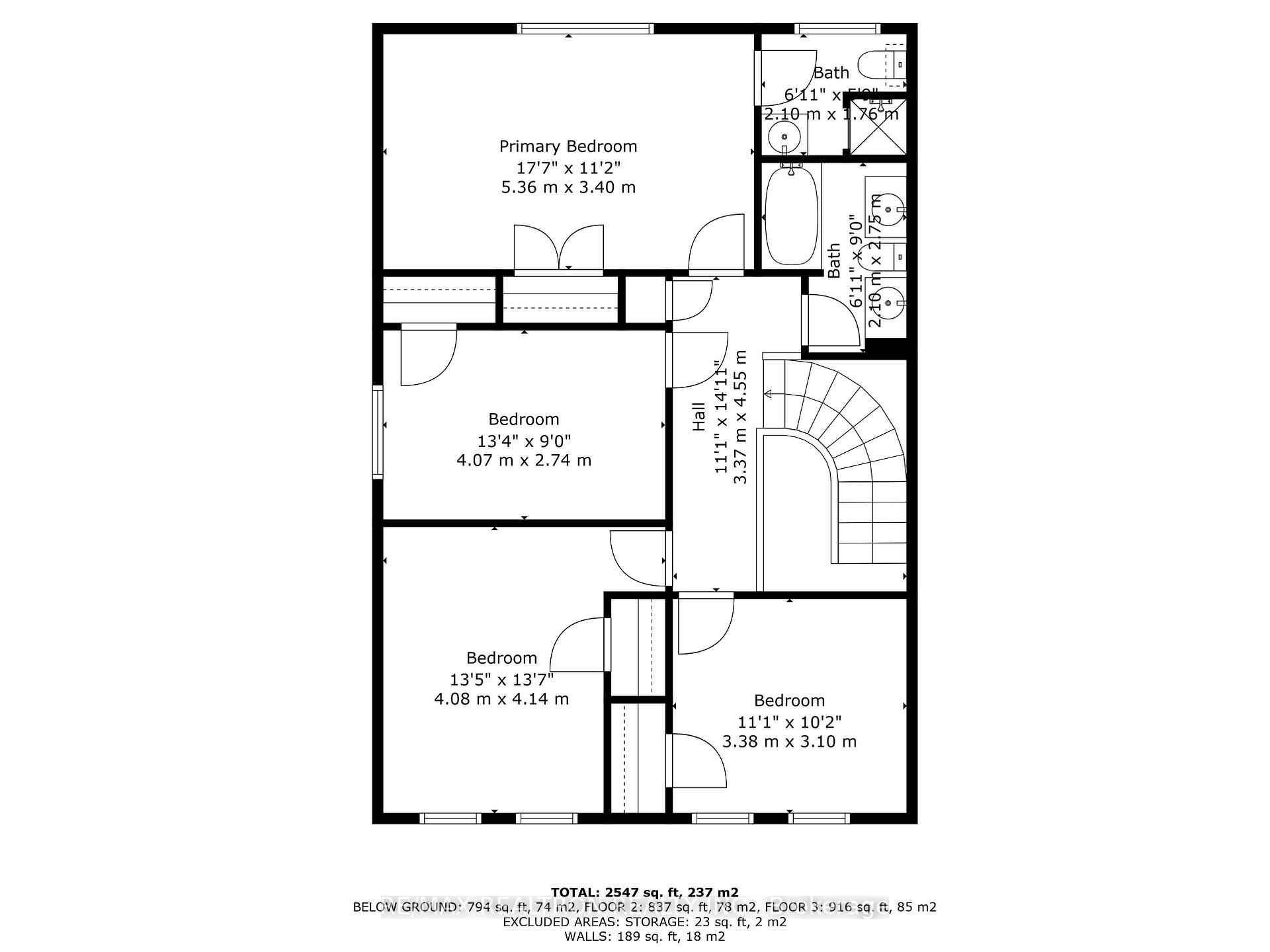
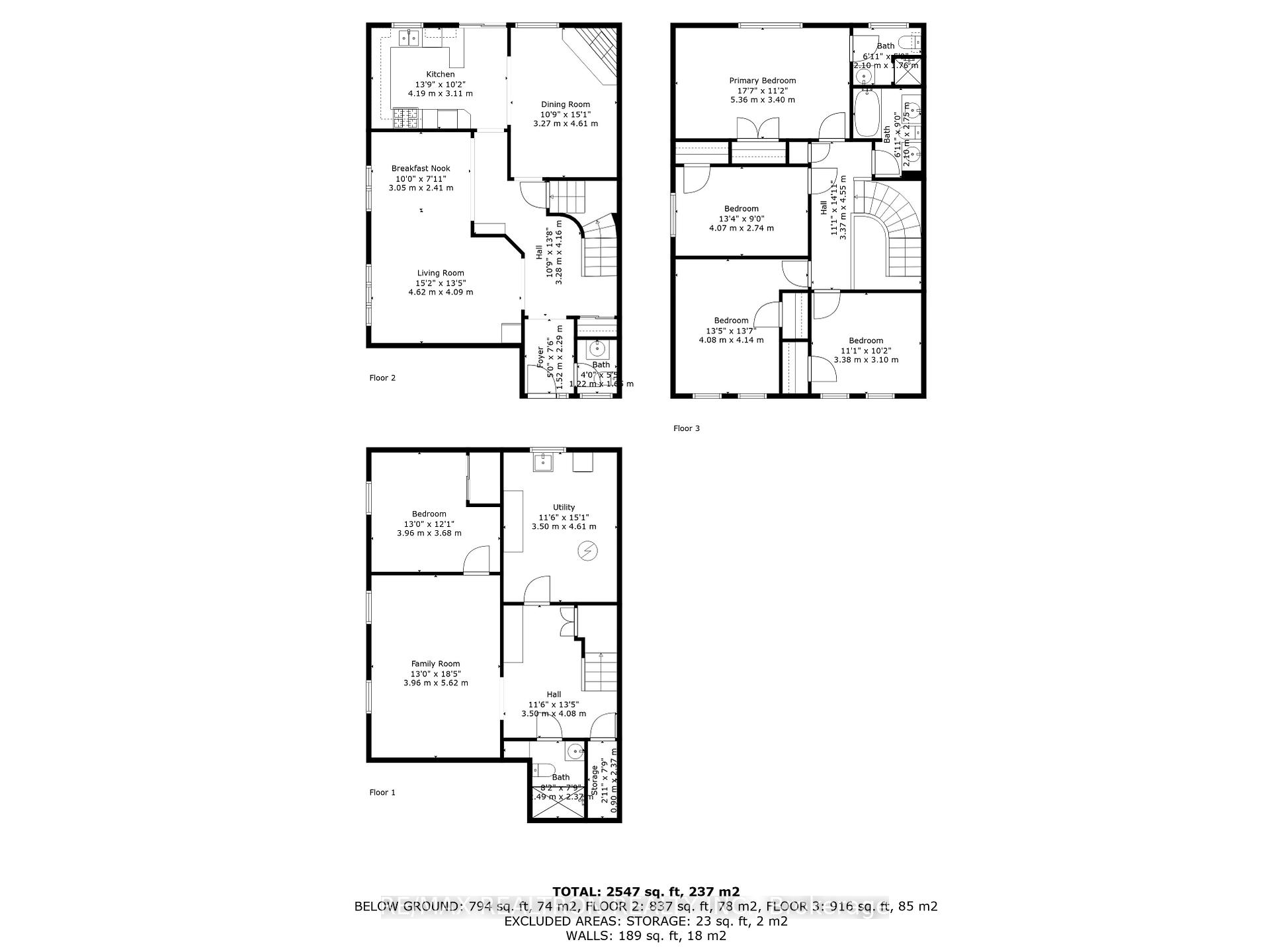









































| Welcome to this well-maintained, family-friendly 4-bedroom home, ideally located in the highly sought-after Raymerville neighborhood. This charming residence offers a functional layout with no wasted space and features hardwood flooring throughout both the main and second floors. A skylight above the staircase fills the home with natural light.The open-concept kitchen is equipped with quartz countertops and premium appliances, perfect for everyday living and entertaining. The inviting family room includes a functioning wood-burning fireplace for cozy evenings. Upstairs, youll find four generously sized bedrooms and a spacious 5-piece bathroom. The professionally finished basement adds even more living space, featuring a large bedroom, a recreation room, and a modern 3-piece bathroom. Conveniently located just steps from Markville Mall, restaurants, shops, public transit, and the GO Train station. Families will appreciate the proximity to top-ranked Markville Secondary School and other excellent schools, as well as nearby parks for outdoor activities. With easy access to Highways 7 and 407, commuting is simple and efficient.Recent updates include:Reshingled Roof (2021); Furnace, A/C, and Humidifier (2018);Finished Basement with 3-Piece Bathroom (2019);Hot Water Tank (2024);Range Hood (2024).This is a must-see home that combines comfort, style, and convenience. Dont miss out! |
| Price | $999,900 |
| Taxes: | $5063.00 |
| Assessment Year: | 2024 |
| Occupancy: | Owner |
| Address: | 44 Graham Cres , Markham, L3P 4M1, York |
| Directions/Cross Streets: | McCowan Rd / Hwy 7 |
| Rooms: | 8 |
| Bedrooms: | 4 |
| Bedrooms +: | 1 |
| Family Room: | T |
| Basement: | Finished |
| Level/Floor | Room | Length(ft) | Width(ft) | Descriptions | |
| Room 1 | Main | Living Ro | 15.15 | 13.42 | Hardwood Floor, Large Window, Open Concept |
| Room 2 | Main | Dining Ro | 10 | 7.9 | Hardwood Floor, Large Window, Open Concept |
| Room 3 | Main | Kitchen | 13.74 | 10.2 | Quartz Counter, Stainless Steel Appl, Overlooks Backyard |
| Room 4 | Main | Family Ro | 10.73 | 15.12 | Hardwood Floor, Fireplace, Overlooks Pool |
| Room 5 | Second | Primary B | 17.58 | 11.15 | Hardwood Floor, Overlooks Backyard, 3 Pc Ensuite |
| Room 6 | Second | Bedroom 2 | 13.38 | 13.58 | Hardwood Floor, Large Closet, Overlooks Frontyard |
| Room 7 | Second | Bedroom 3 | 11.09 | 10.17 | Hardwood Floor, Large Closet, Large Window |
| Room 8 | Second | Bedroom 4 | 13.35 | 8.99 | Hardwood Floor, Closet, Ceiling Fan(s) |
| Room 9 | Basement | Recreatio | 18.43 | 12.99 | Laminate, Pot Lights, Window |
| Room 10 | Basement | Bedroom 5 | 12.99 | 12.07 | Hardwood Floor, Window, Closet |
| Room 11 | Basement | Bathroom | |||
| Room 12 | Basement | Laundry | 11.48 | 15.12 | Tile Floor |
| Washroom Type | No. of Pieces | Level |
| Washroom Type 1 | 5 | Second |
| Washroom Type 2 | 3 | Second |
| Washroom Type 3 | 3 | Basement |
| Washroom Type 4 | 2 | Main |
| Washroom Type 5 | 0 |
| Total Area: | 0.00 |
| Property Type: | Link |
| Style: | 2-Storey |
| Exterior: | Brick |
| Garage Type: | Attached |
| (Parking/)Drive: | Private |
| Drive Parking Spaces: | 2 |
| Park #1 | |
| Parking Type: | Private |
| Park #2 | |
| Parking Type: | Private |
| Pool: | Inground |
| Approximatly Square Footage: | 1500-2000 |
| CAC Included: | N |
| Water Included: | N |
| Cabel TV Included: | N |
| Common Elements Included: | N |
| Heat Included: | N |
| Parking Included: | N |
| Condo Tax Included: | N |
| Building Insurance Included: | N |
| Fireplace/Stove: | Y |
| Heat Type: | Forced Air |
| Central Air Conditioning: | Central Air |
| Central Vac: | N |
| Laundry Level: | Syste |
| Ensuite Laundry: | F |
| Sewers: | Sewer |
$
%
Years
This calculator is for demonstration purposes only. Always consult a professional
financial advisor before making personal financial decisions.
| Although the information displayed is believed to be accurate, no warranties or representations are made of any kind. |
| RE/MAX REALTRON REALTY INC. |
- Listing -1 of 0
|
|

Zulakha Ghafoor
Sales Representative
Dir:
647-269-9646
Bus:
416.898.8932
Fax:
647.955.1168
| Book Showing | Email a Friend |
Jump To:
At a Glance:
| Type: | Freehold - Link |
| Area: | York |
| Municipality: | Markham |
| Neighbourhood: | Raymerville |
| Style: | 2-Storey |
| Lot Size: | x 108.00(Feet) |
| Approximate Age: | |
| Tax: | $5,063 |
| Maintenance Fee: | $0 |
| Beds: | 4+1 |
| Baths: | 4 |
| Garage: | 0 |
| Fireplace: | Y |
| Air Conditioning: | |
| Pool: | Inground |
Locatin Map:
Payment Calculator:

Listing added to your favorite list
Looking for resale homes?

By agreeing to Terms of Use, you will have ability to search up to 303044 listings and access to richer information than found on REALTOR.ca through my website.



