$4,995,000
Available - For Sale
Listing ID: C12218903
133 Pears Aven , Toronto, M5R 1T3, Toronto
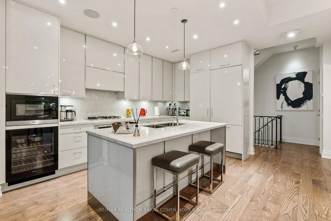
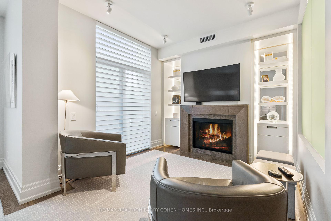
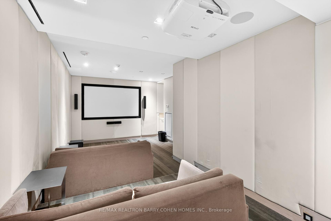

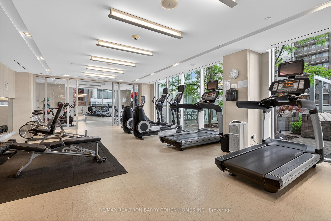
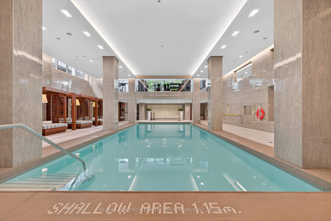
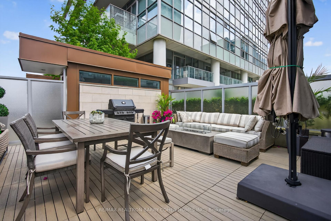
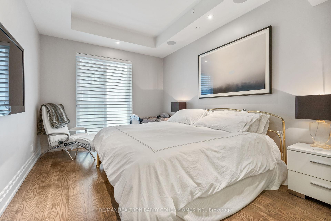
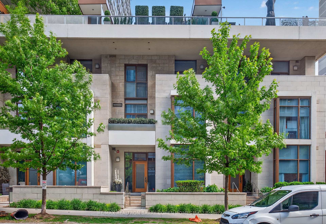
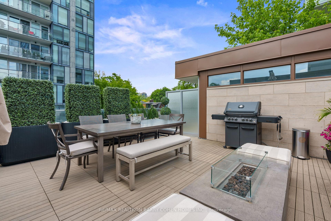
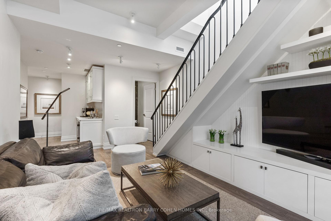
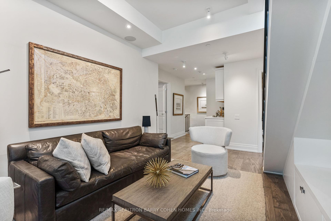
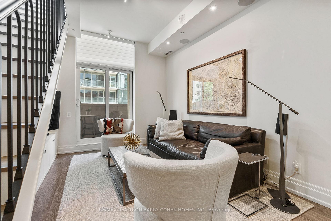
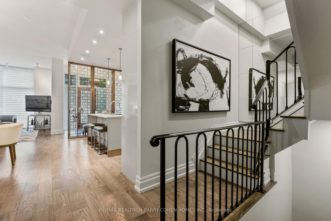
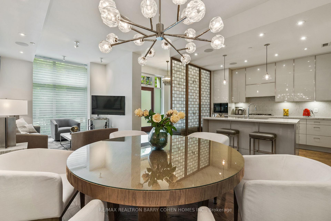
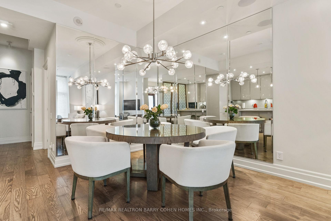
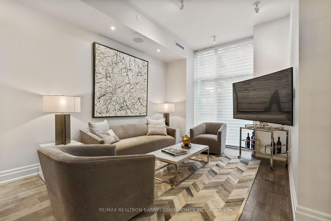
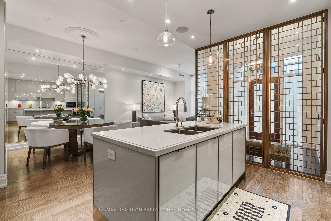
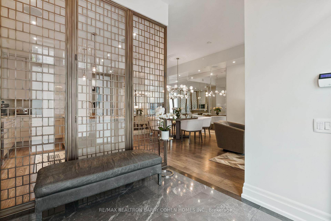
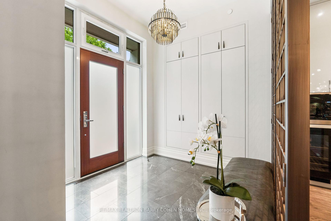
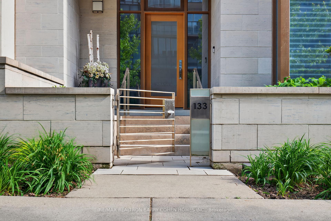
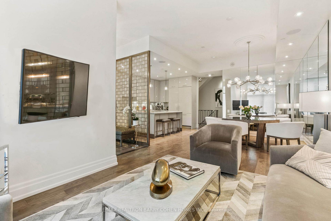
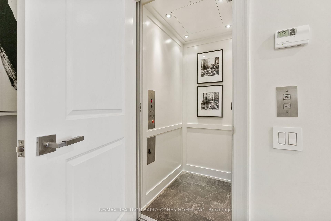
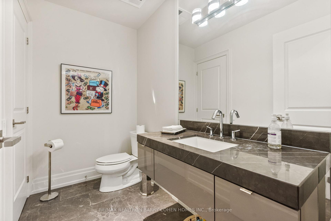
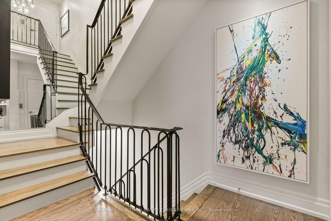
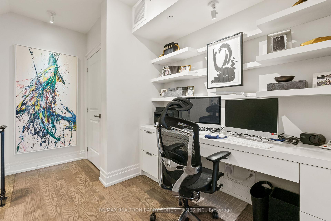
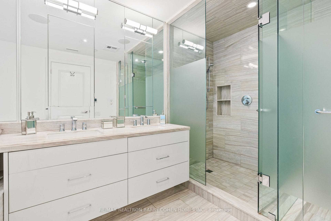
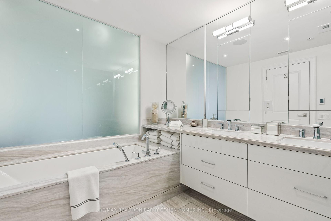
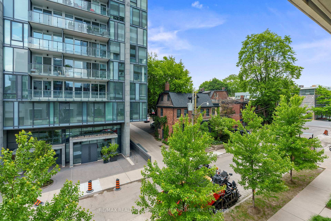
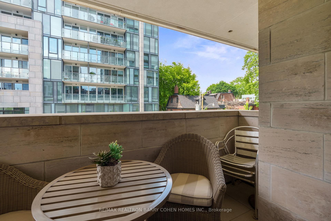
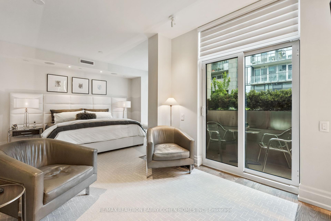
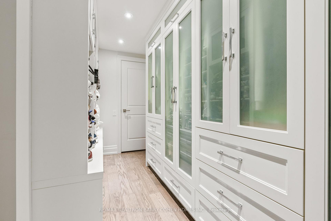

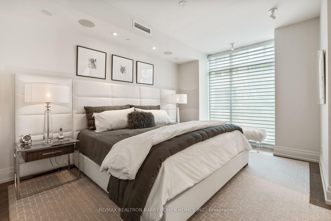
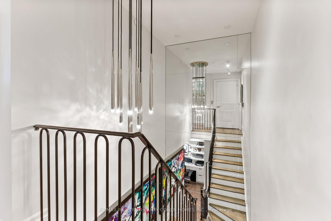
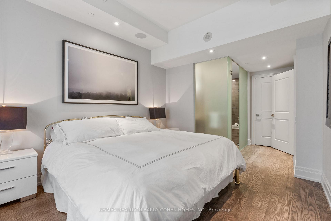

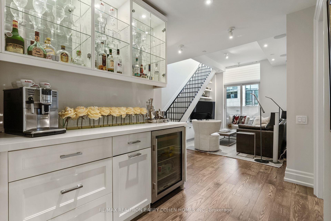
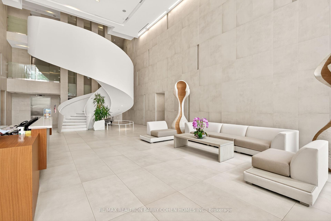
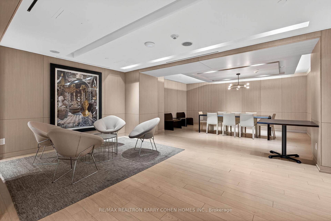
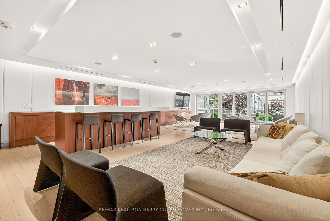
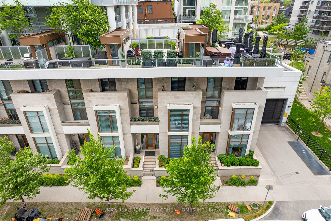
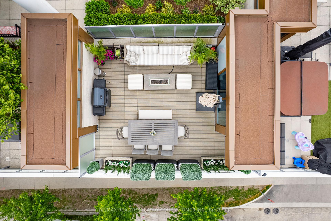

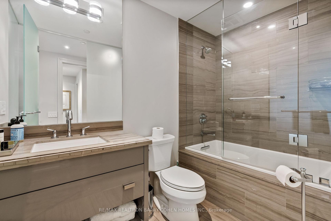
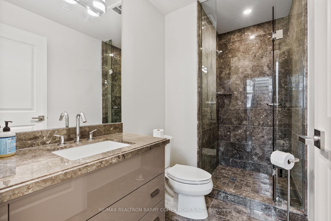
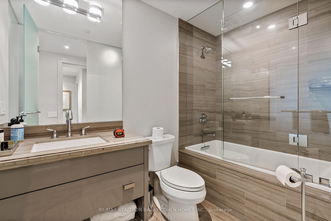
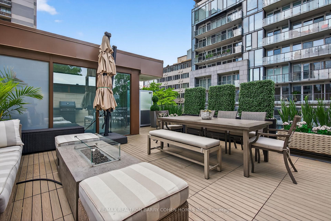
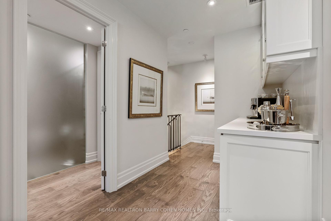
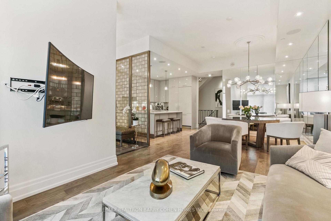
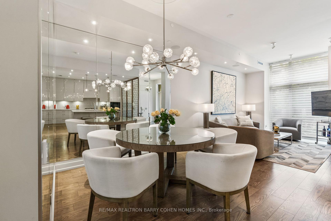
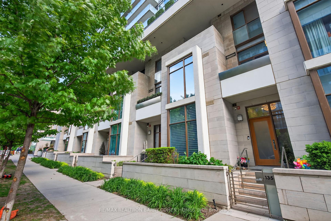
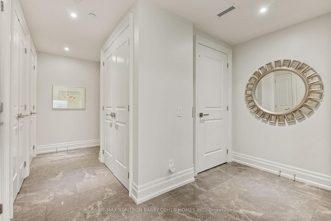





















































| Refined Urban Living At 133 Pears Avenue Where The Annex Meets Yorkville. The Largest Of Only Five Exclusive Town Homes. Enjoy All The Services And Amenities Of Its Upscale Adjoining Tower Residence Located Within The Prestigious Pears On The Avenue Community. Richly Appointed Designer Palette. This Residence Features A Magnificent Rooftop Terrace With A Fire Table, Bbq, Wood Floors, A Great Place to Entertain With An Abundance Of Blue Skies. Multiple Seating Areas And Balconies, Den Which Can Be Easily Transformed To A Third Bedroom, Multiple Walkouts, 10-Foot Ceilings, Ample Storage, Custom Built-Ins And Millwork, Designer And Builders Upgrades, Chef's Kitchen With Top Tier Miele Appliances. Private Elevator, Heated Floors, Smart Home Features - Work At Home Environment And Spacious Principal Rooms. A Luxurious Primary Suite With A Spa-Like Ensuite, Balcony And Large Walk-In Closet. Enjoy Two Underground Parking Spaces only a few steps from your door, Just Steps From Top-Tier Dining, Yorkville Shops and Walks and TTC. |
| Price | $4,995,000 |
| Taxes: | $17713.50 |
| Occupancy: | Owner |
| Address: | 133 Pears Aven , Toronto, M5R 1T3, Toronto |
| Postal Code: | M5R 1T3 |
| Province/State: | Toronto |
| Directions/Cross Streets: | Avenue & Davenport |
| Level/Floor | Room | Length(ft) | Width(ft) | Descriptions | |
| Room 1 | Main | Foyer | 8 | 8 | B/I Closet, Marble Floor, Window Floor to Ceil |
| Room 2 | Main | Living Ro | 10.82 | 12.4 | Combined w/Dining, Hardwood Floor, Window Floor to Ceil |
| Room 3 | Main | Dining Ro | 10.82 | 10.99 | Hardwood Floor, Open Concept, Mirrored Walls |
| Room 4 | Main | Kitchen | 11.15 | 14.01 | Centre Island, Hardwood Floor, B/I Appliances |
| Room 5 | Second | Primary B | 21.16 | 13.48 | Fireplace, 5 Pc Ensuite, W/O To Balcony |
| Room 6 | Second | Office | 7.74 | 8.17 | Open Concept, Hardwood Floor, B/I Desk |
| Room 7 | Third | Bedroom 2 | 10.76 | 14.5 | 4 Pc Ensuite, Large Closet, Window Floor to Ceil |
| Room 8 | Third | Den | 11.41 | 16.99 | 3 Pc Bath, W/O To Balcony, Wet Bar |
| Washroom Type | No. of Pieces | Level |
| Washroom Type 1 | 2 | Ground |
| Washroom Type 2 | 5 | Second |
| Washroom Type 3 | 3 | Third |
| Washroom Type 4 | 0 | |
| Washroom Type 5 | 0 | |
| Washroom Type 6 | 2 | Ground |
| Washroom Type 7 | 5 | Second |
| Washroom Type 8 | 3 | Third |
| Washroom Type 9 | 0 | |
| Washroom Type 10 | 0 |
| Total Area: | 0.00 |
| Washrooms: | 4 |
| Heat Type: | Forced Air |
| Central Air Conditioning: | Central Air |
$
%
Years
This calculator is for demonstration purposes only. Always consult a professional
financial advisor before making personal financial decisions.
| Although the information displayed is believed to be accurate, no warranties or representations are made of any kind. |
| RE/MAX REALTRON BARRY COHEN HOMES INC. |
- Listing -1 of 0
|
|

Zulakha Ghafoor
Sales Representative
Dir:
647-269-9646
Bus:
416.898.8932
Fax:
647.955.1168
| Book Showing | Email a Friend |
Jump To:
At a Glance:
| Type: | Com - Condo Townhouse |
| Area: | Toronto |
| Municipality: | Toronto C02 |
| Neighbourhood: | Annex |
| Style: | Multi-Level |
| Lot Size: | x 0.00() |
| Approximate Age: | |
| Tax: | $17,713.5 |
| Maintenance Fee: | $1,665.21 |
| Beds: | 2+1 |
| Baths: | 4 |
| Garage: | 0 |
| Fireplace: | N |
| Air Conditioning: | |
| Pool: |
Locatin Map:
Payment Calculator:

Listing added to your favorite list
Looking for resale homes?

By agreeing to Terms of Use, you will have ability to search up to 303044 listings and access to richer information than found on REALTOR.ca through my website.



