$630,000
Available - For Sale
Listing ID: X12208701
208 Sittelle Priv , Orleans - Cumberland and Area, K4A 1G1, Ottawa
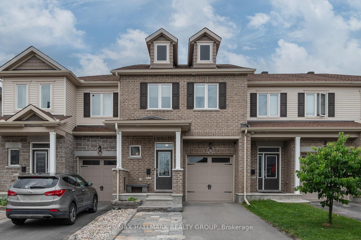
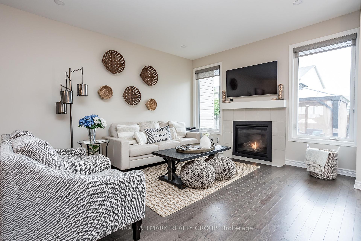
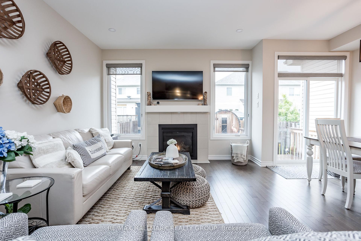
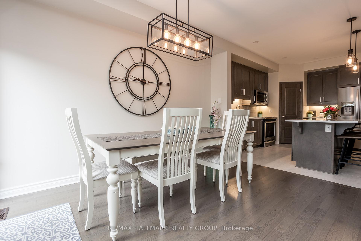
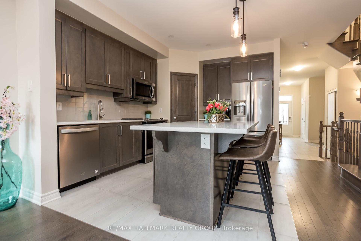
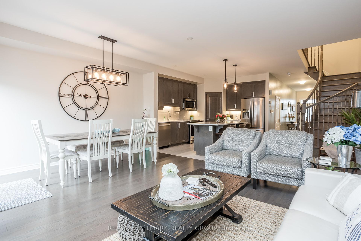
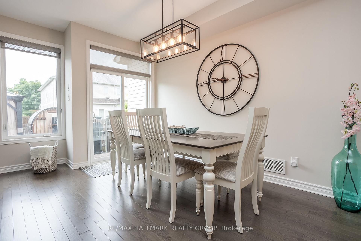
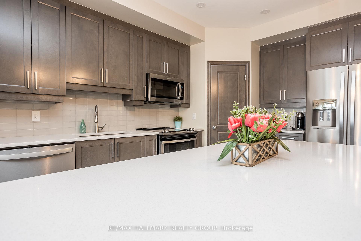
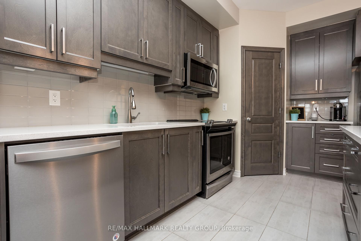
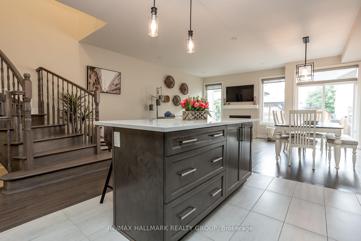
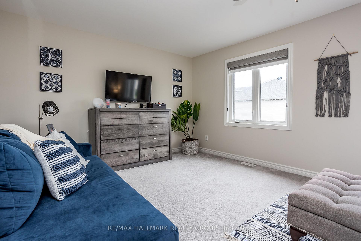
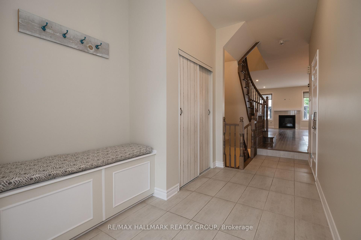
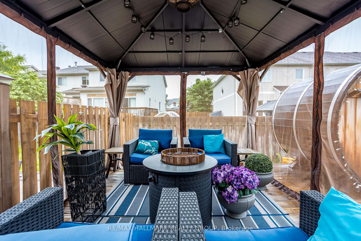
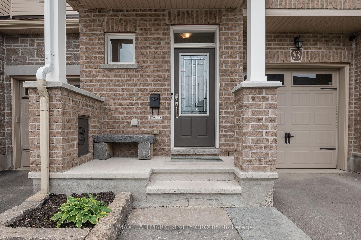



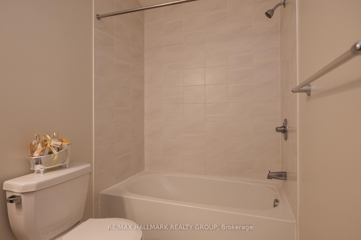
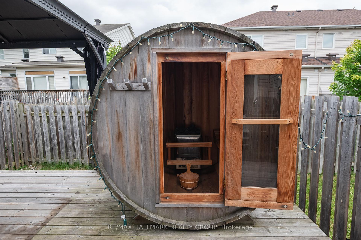
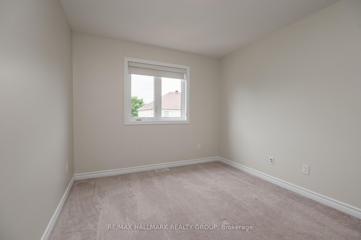
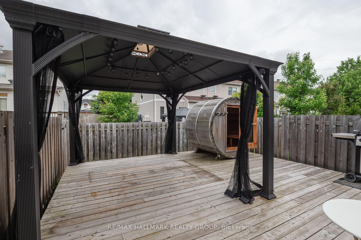
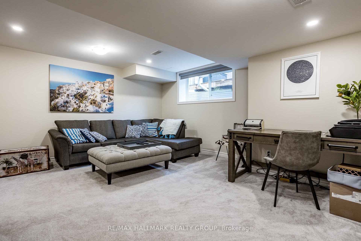
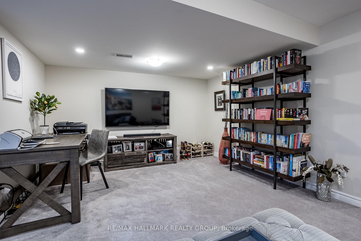

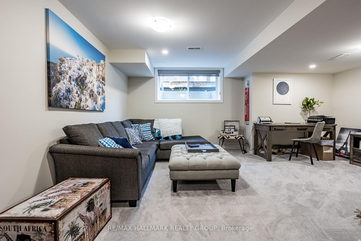
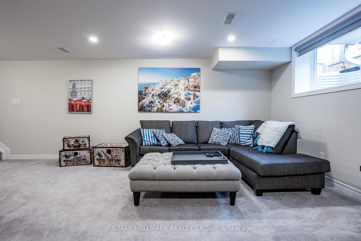
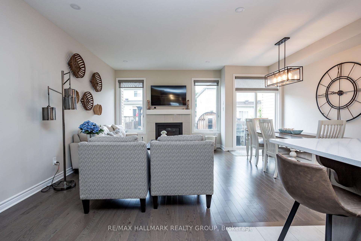
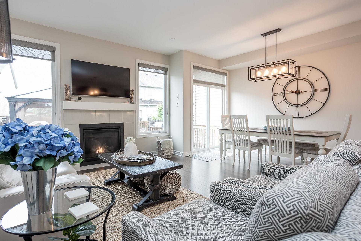

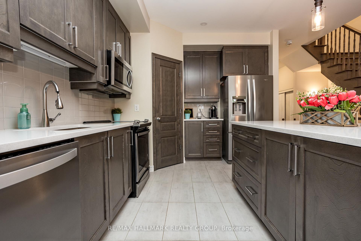

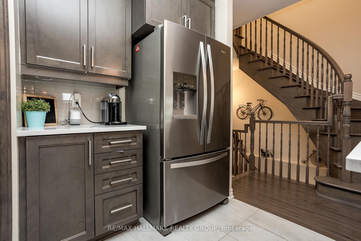
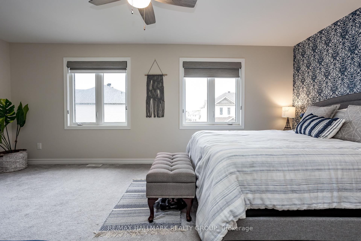
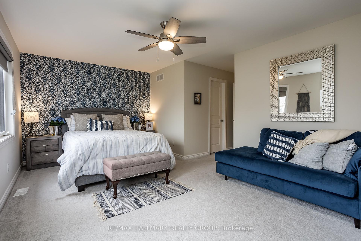
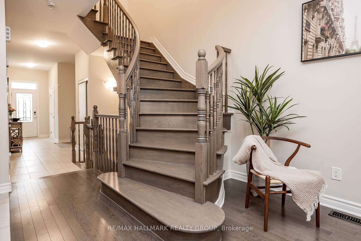
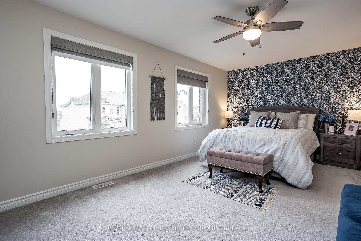
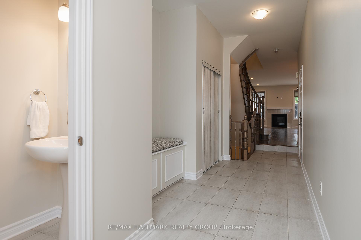
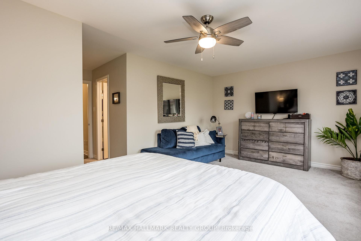
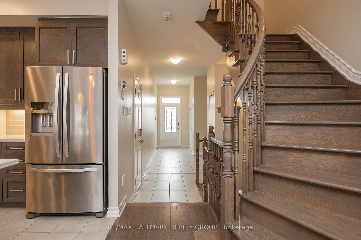
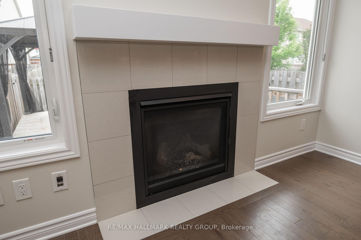
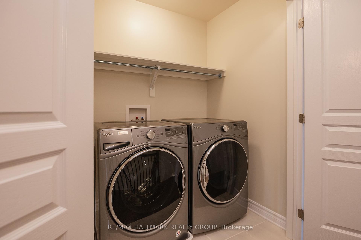
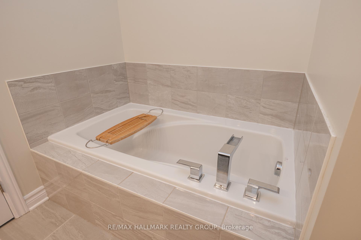
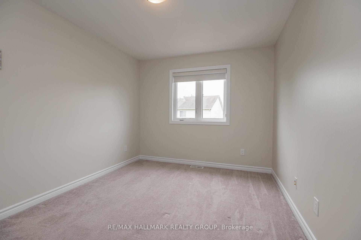
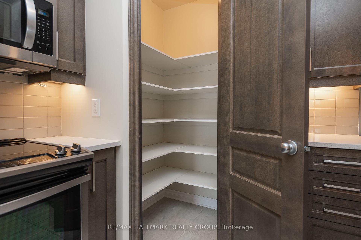

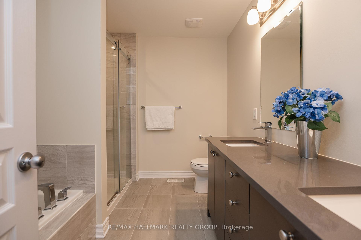

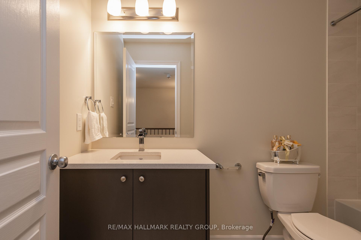

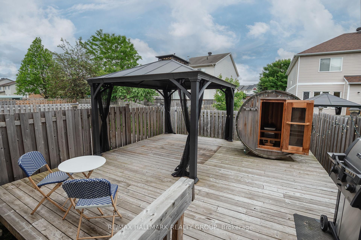

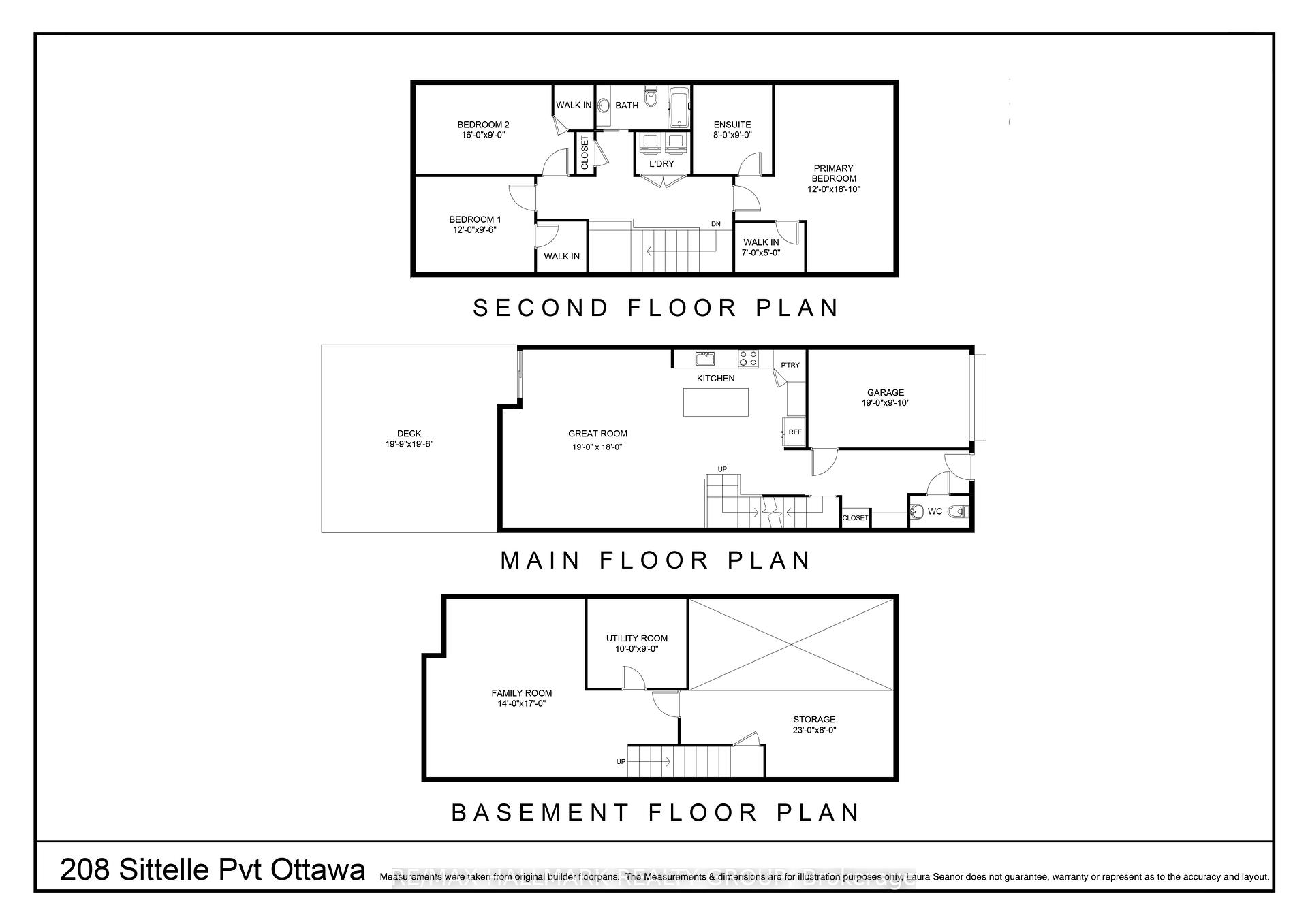




















































| OPEN HOUSE JUNE 15th 12PM - 2PM Welcome to this stunning 3-bedroom, 3-bath executive townhome offering over 2,100 sq ft of thoughtfully designed living space (as per Valecraft builder plans). Built in 2018 and ideally situated close to top-rated schools, parks, restaurants, shops, and public transit. Step inside the inviting long front foyer leading into a beautiful open-concept main floor, including an upgraded kitchen featuring a spacious pantry and quartz countertops. Upstairs, the large primary suite offers a private retreat with a walk-in closet and full ensuite with heated floors, a soaker tub and stand-alone shower. The two additional bedrooms also each have large walk-in closets and share a modern full bath. Convenient second-floor laundry adds to the home's functionality. The finished basement offers even more space to relax or work from home. There is a rough-in for another full bath should your family require. Outside, enjoy the included gazebo, natural gas line for BBQ, and even a private sauna your own backyard escape! $113/month association fee for private road with no pass-through traffic. Move-in ready and loaded with extras, this one checks all the boxes. |
| Price | $630,000 |
| Taxes: | $4427.41 |
| Assessment Year: | 2024 |
| Occupancy: | Vacant |
| Address: | 208 Sittelle Priv , Orleans - Cumberland and Area, K4A 1G1, Ottawa |
| Directions/Cross Streets: | Valin & Trim |
| Rooms: | 6 |
| Rooms +: | 1 |
| Bedrooms: | 3 |
| Bedrooms +: | 0 |
| Family Room: | F |
| Basement: | Finished, Full |
| Level/Floor | Room | Length(ft) | Width(ft) | Descriptions | |
| Room 1 | Main | Kitchen | 12.23 | 10.14 | |
| Room 2 | Main | Living Ro | 17.81 | 10.07 | |
| Room 3 | Main | Dining Ro | 11.97 | 9.05 | |
| Room 4 | Main | Bathroom | 4.82 | 3.15 | 2 Pc Bath |
| Room 5 | Second | Primary B | 18.73 | 11.97 | 5 Pc Ensuite, Walk-In Closet(s) |
| Room 6 | Second | Bedroom 2 | 11.97 | 9.48 | Walk-In Closet(s) |
| Room 7 | Second | Bedroom 3 | 15.91 | 8.99 | Walk-In Closet(s) |
| Room 8 | Second | Bathroom | 7.64 | 5.25 | 4 Pc Bath |
| Room 9 | Second | Laundry | 5.41 | 3.97 | |
| Room 10 | Basement | Family Ro | 17.15 | 14.07 |
| Washroom Type | No. of Pieces | Level |
| Washroom Type 1 | 2 | Main |
| Washroom Type 2 | 5 | Second |
| Washroom Type 3 | 4 | Second |
| Washroom Type 4 | 0 | |
| Washroom Type 5 | 0 | |
| Washroom Type 6 | 2 | Main |
| Washroom Type 7 | 5 | Second |
| Washroom Type 8 | 4 | Second |
| Washroom Type 9 | 0 | |
| Washroom Type 10 | 0 |
| Total Area: | 0.00 |
| Approximatly Age: | 6-15 |
| Property Type: | Att/Row/Townhouse |
| Style: | 2-Storey |
| Exterior: | Brick, Vinyl Siding |
| Garage Type: | Attached |
| (Parking/)Drive: | Inside Ent |
| Drive Parking Spaces: | 1 |
| Park #1 | |
| Parking Type: | Inside Ent |
| Park #2 | |
| Parking Type: | Inside Ent |
| Park #3 | |
| Parking Type: | Private |
| Pool: | None |
| Approximatly Age: | 6-15 |
| Approximatly Square Footage: | 1500-2000 |
| CAC Included: | N |
| Water Included: | N |
| Cabel TV Included: | N |
| Common Elements Included: | N |
| Heat Included: | N |
| Parking Included: | N |
| Condo Tax Included: | N |
| Building Insurance Included: | N |
| Fireplace/Stove: | Y |
| Heat Type: | Forced Air |
| Central Air Conditioning: | Central Air |
| Central Vac: | N |
| Laundry Level: | Syste |
| Ensuite Laundry: | F |
| Sewers: | Sewer |
$
%
Years
This calculator is for demonstration purposes only. Always consult a professional
financial advisor before making personal financial decisions.
| Although the information displayed is believed to be accurate, no warranties or representations are made of any kind. |
| RE/MAX HALLMARK REALTY GROUP |
- Listing -1 of 0
|
|

Zulakha Ghafoor
Sales Representative
Dir:
647-269-9646
Bus:
416.898.8932
Fax:
647.955.1168
| Book Showing | Email a Friend |
Jump To:
At a Glance:
| Type: | Freehold - Att/Row/Townhouse |
| Area: | Ottawa |
| Municipality: | Orleans - Cumberland and Area |
| Neighbourhood: | 1106 - Fallingbrook/Gardenway South |
| Style: | 2-Storey |
| Lot Size: | x 108.63(Feet) |
| Approximate Age: | 6-15 |
| Tax: | $4,427.41 |
| Maintenance Fee: | $0 |
| Beds: | 3 |
| Baths: | 3 |
| Garage: | 0 |
| Fireplace: | Y |
| Air Conditioning: | |
| Pool: | None |
Locatin Map:
Payment Calculator:

Listing added to your favorite list
Looking for resale homes?

By agreeing to Terms of Use, you will have ability to search up to 303044 listings and access to richer information than found on REALTOR.ca through my website.



