$829,000
Available - For Sale
Listing ID: X12218717
98 Edwina Driv , Trent Lakes, K0M 1A0, Peterborough
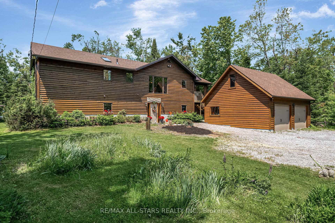
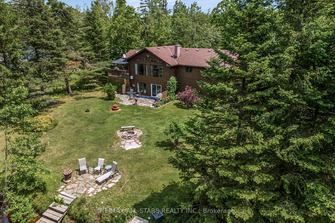
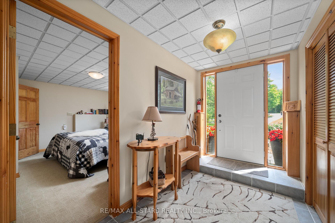
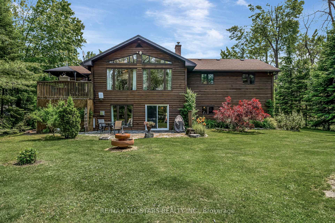
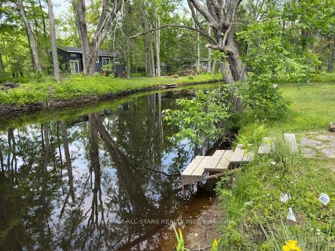

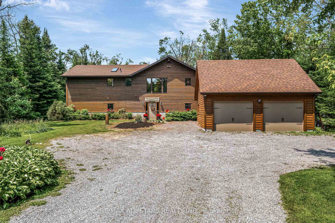
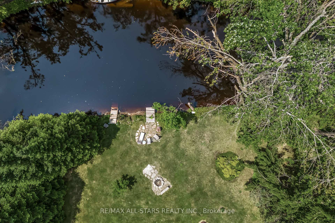
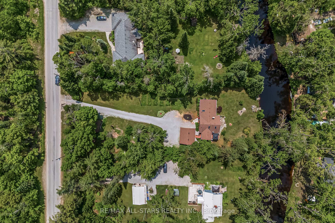

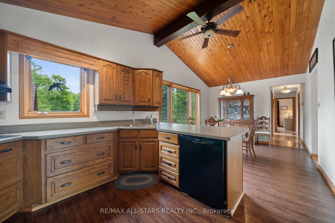
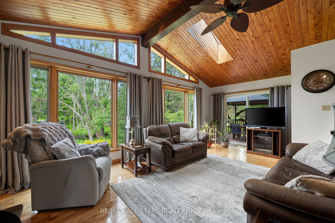
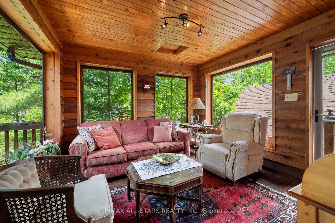

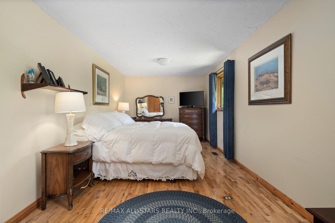
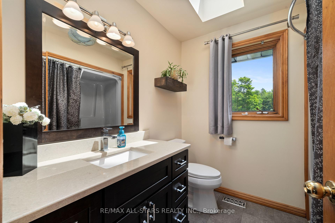
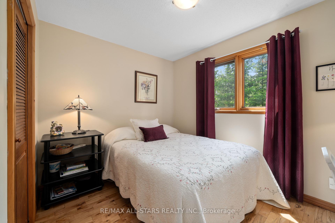
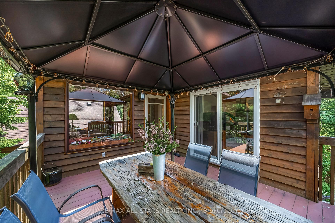
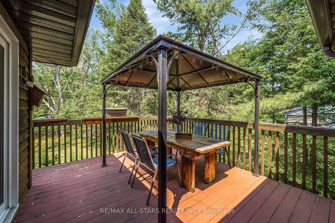
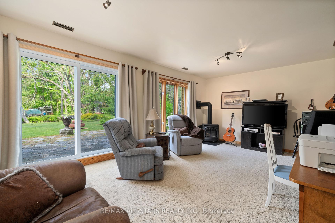
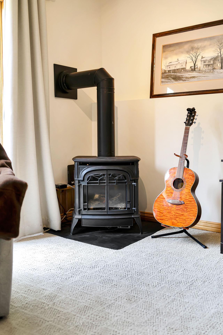
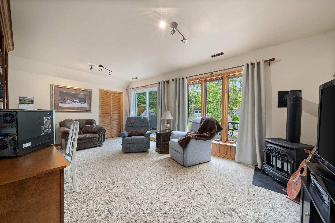
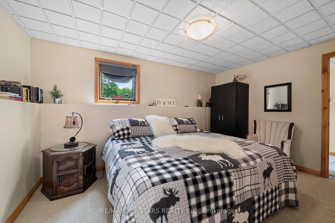

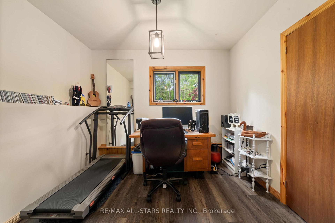

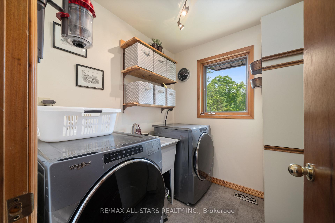
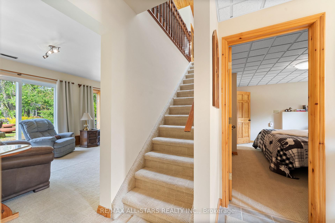
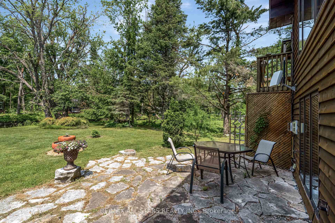
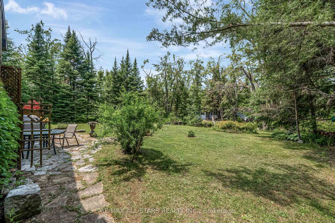
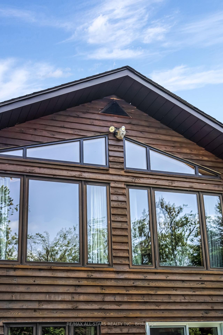
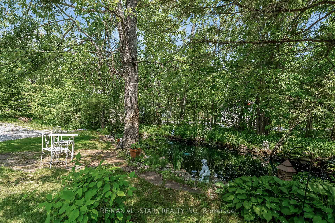
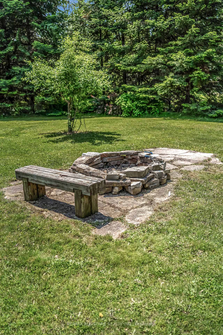
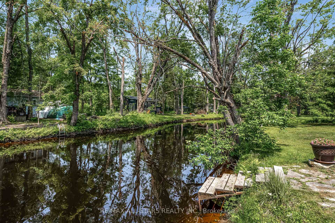

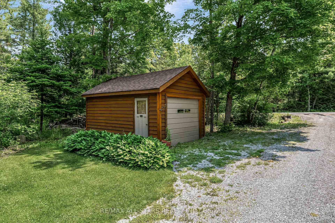
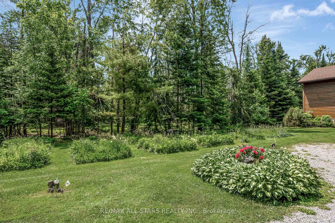
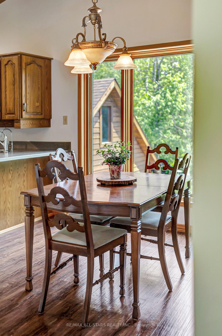
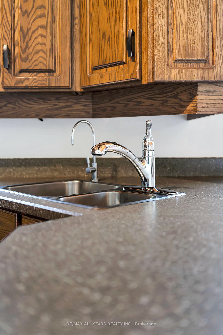
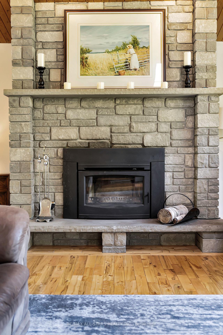
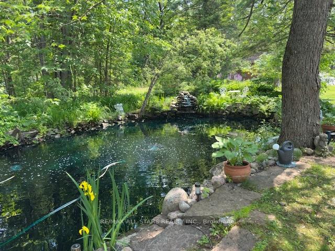
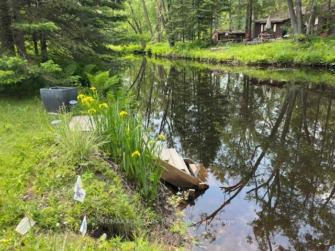
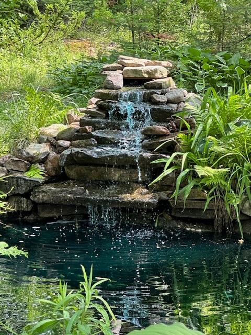
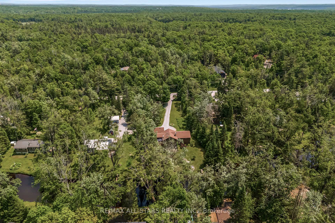
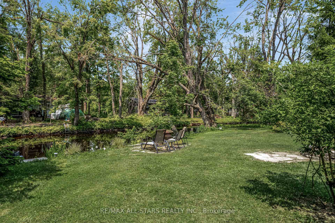
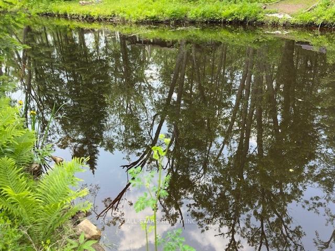
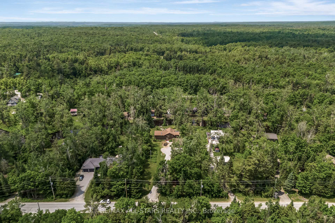
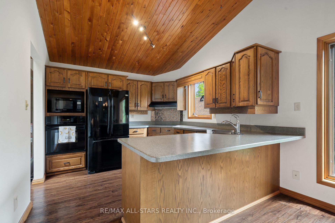
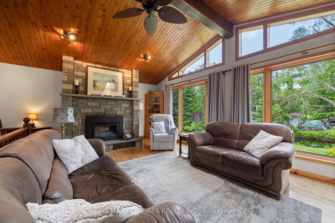
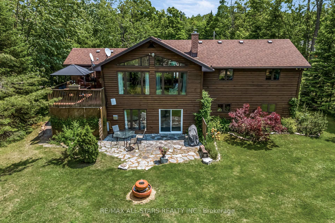


















































| Welcome to this stunning Viceroy-Style Home nestled along the tranquil Miskwazibi River, just minutes from charming Bobcaygeon. Set on nearly an acre of private, tree-lined property, this resort-like retreat features a deep, swimmable waterfront perfect for kayaking, canoeing, or paddle boarding for miles. Inside, enjoy a warm and inviting atmosphere with scenic picture windows, a cozy living room, and a wood-burning fireplace. Relax in the sun-drenched sunroom or step out onto the attached deck to take in the peaceful surroundings. The upper level offers 2 bedrooms and a full 4-piece bath, while the main floor provide flexible living space with 2 additional bedrooms, a family room, an office and even a sauna - ideal for unwinding after a day on the water. Multiple garages include a detached double with a spacious loft and a separate single garage - perfect for storage, hobbies, or guests. With room for the whole family and endless opportunities for relaxation and recreation, this is waterfront living at its best! |
| Price | $829,000 |
| Taxes: | $2532.00 |
| Assessment Year: | 2025 |
| Occupancy: | Owner |
| Address: | 98 Edwina Driv , Trent Lakes, K0M 1A0, Peterborough |
| Directions/Cross Streets: | Hwy 36/Edwina Dr. |
| Rooms: | 5 |
| Bedrooms: | 4 |
| Bedrooms +: | 0 |
| Family Room: | T |
| Basement: | Full |
| Level/Floor | Room | Length(ft) | Width(ft) | Descriptions | |
| Room 1 | Main | Living Ro | 19.68 | 14.76 | |
| Room 2 | Main | Kitchen | 10 | 12 | |
| Room 3 | Main | Dining Ro | 10 | 10 | |
| Room 4 | Main | Primary B | 10.4 | 20.01 | |
| Room 5 | Main | Sunroom | 12 | 10.99 | |
| Room 6 | Main | Bedroom 2 | 10 | 10 | |
| Room 7 | Lower | Family Ro | 20.4 | 12.4 | |
| Room 8 | Lower | Bedroom 3 | 14.99 | 10 |
| Washroom Type | No. of Pieces | Level |
| Washroom Type 1 | 4 | Second |
| Washroom Type 2 | 3 | Lower |
| Washroom Type 3 | 0 | |
| Washroom Type 4 | 0 | |
| Washroom Type 5 | 0 | |
| Washroom Type 6 | 4 | Second |
| Washroom Type 7 | 3 | Lower |
| Washroom Type 8 | 0 | |
| Washroom Type 9 | 0 | |
| Washroom Type 10 | 0 |
| Total Area: | 0.00 |
| Approximatly Age: | 31-50 |
| Property Type: | Detached |
| Style: | 2-Storey |
| Exterior: | Board & Batten , Wood |
| Garage Type: | Detached |
| (Parking/)Drive: | Private Do |
| Drive Parking Spaces: | 6 |
| Park #1 | |
| Parking Type: | Private Do |
| Park #2 | |
| Parking Type: | Private Do |
| Pool: | None |
| Approximatly Age: | 31-50 |
| Approximatly Square Footage: | 1100-1500 |
| Property Features: | Golf, River/Stream |
| CAC Included: | N |
| Water Included: | N |
| Cabel TV Included: | N |
| Common Elements Included: | N |
| Heat Included: | N |
| Parking Included: | N |
| Condo Tax Included: | N |
| Building Insurance Included: | N |
| Fireplace/Stove: | Y |
| Heat Type: | Forced Air |
| Central Air Conditioning: | Central Air |
| Central Vac: | Y |
| Laundry Level: | Syste |
| Ensuite Laundry: | F |
| Sewers: | Septic |
| Water: | Drilled W |
| Water Supply Types: | Drilled Well |
$
%
Years
This calculator is for demonstration purposes only. Always consult a professional
financial advisor before making personal financial decisions.
| Although the information displayed is believed to be accurate, no warranties or representations are made of any kind. |
| RE/MAX ALL-STARS REALTY INC. |
- Listing -1 of 0
|
|

Zulakha Ghafoor
Sales Representative
Dir:
647-269-9646
Bus:
416.898.8932
Fax:
647.955.1168
| Book Showing | Email a Friend |
Jump To:
At a Glance:
| Type: | Freehold - Detached |
| Area: | Peterborough |
| Municipality: | Trent Lakes |
| Neighbourhood: | Trent Lakes |
| Style: | 2-Storey |
| Lot Size: | x 323.33(Feet) |
| Approximate Age: | 31-50 |
| Tax: | $2,532 |
| Maintenance Fee: | $0 |
| Beds: | 4 |
| Baths: | 2 |
| Garage: | 0 |
| Fireplace: | Y |
| Air Conditioning: | |
| Pool: | None |
Locatin Map:
Payment Calculator:

Listing added to your favorite list
Looking for resale homes?

By agreeing to Terms of Use, you will have ability to search up to 303044 listings and access to richer information than found on REALTOR.ca through my website.



