$759,000
Available - For Sale
Listing ID: S12219483
37 Conservation Way West , Collingwood, L9Y 0G9, Simcoe
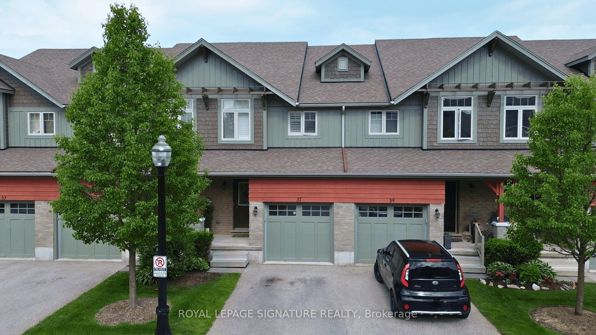
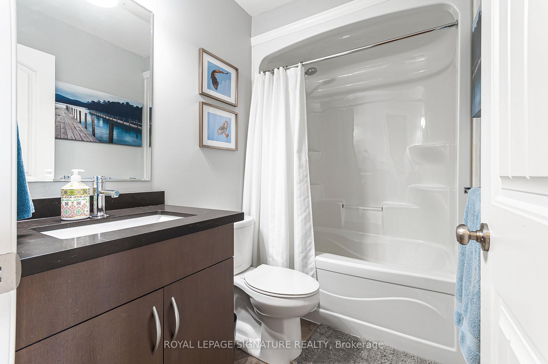
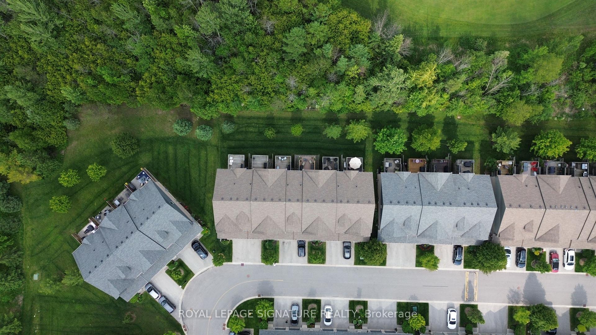
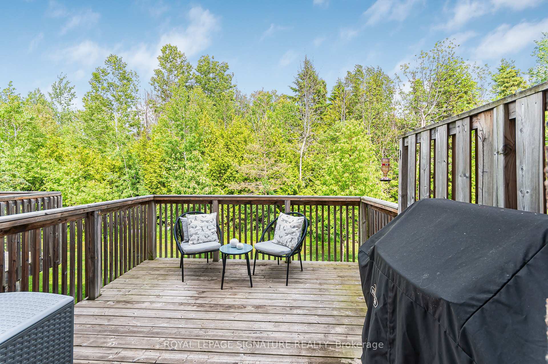
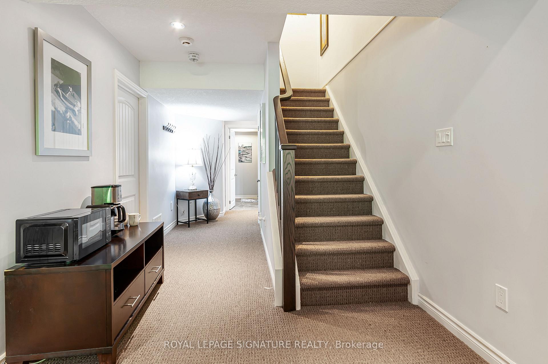
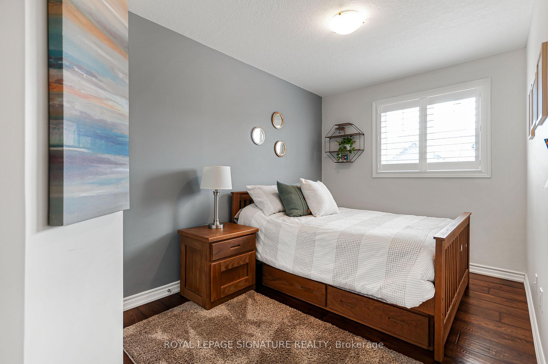
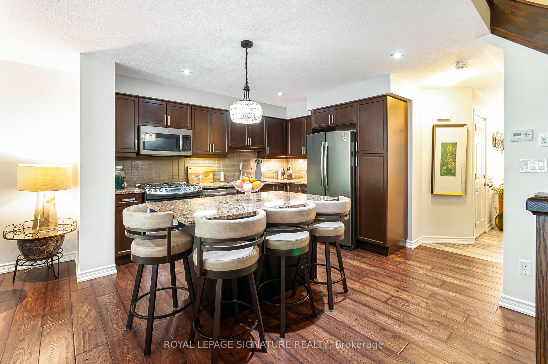
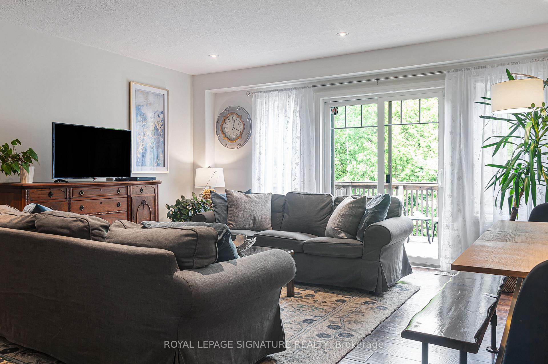
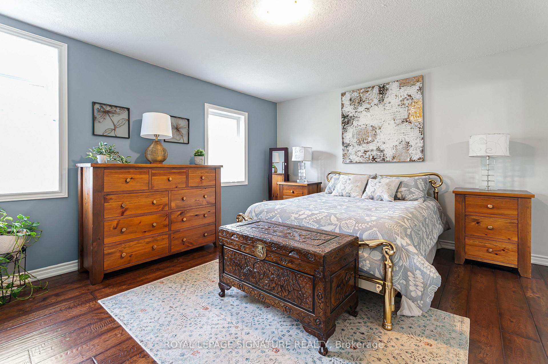
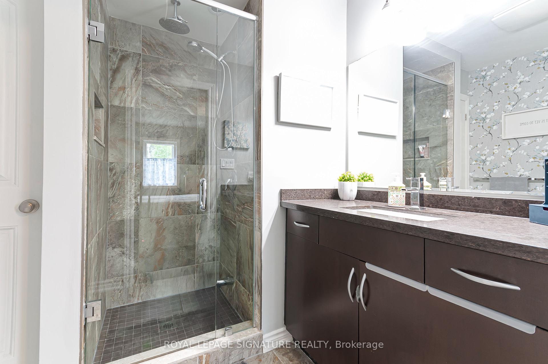
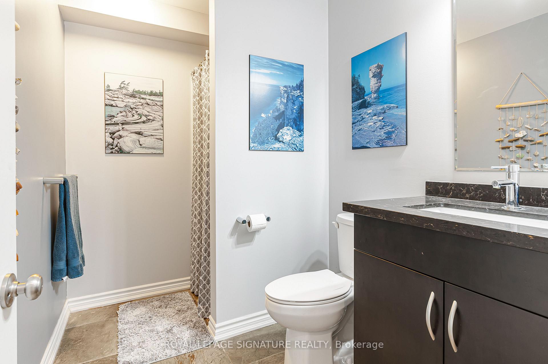

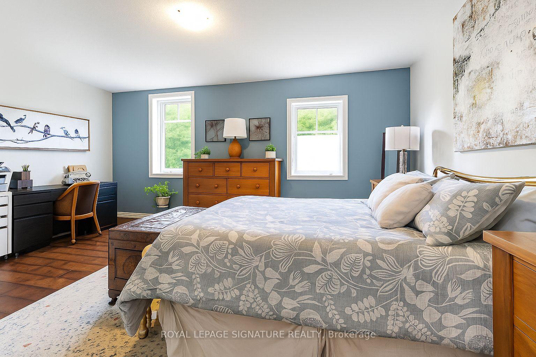
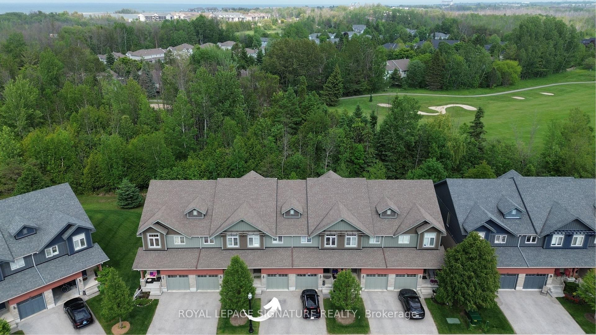
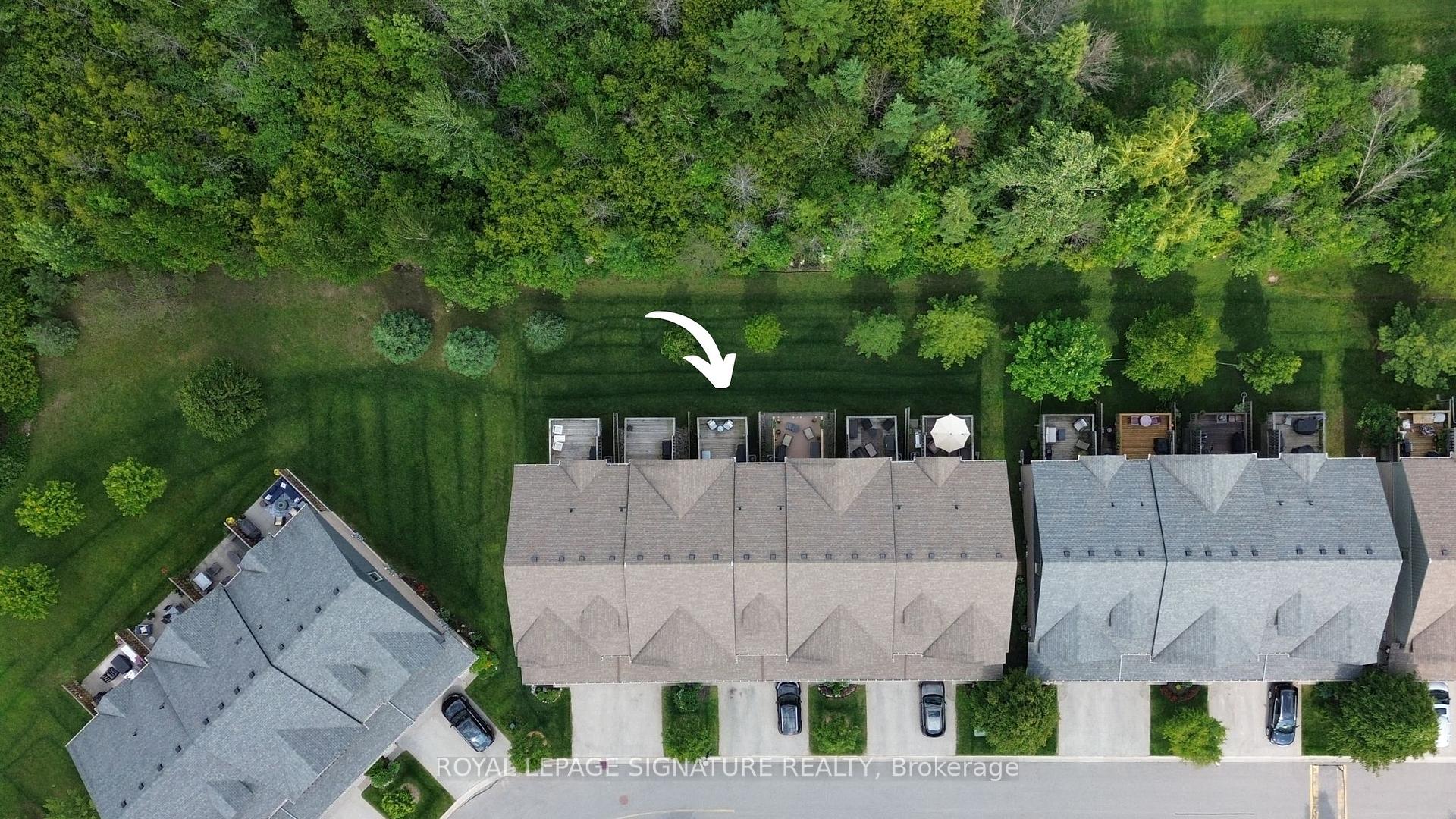
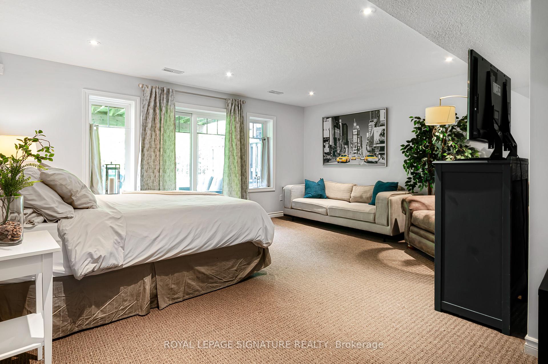
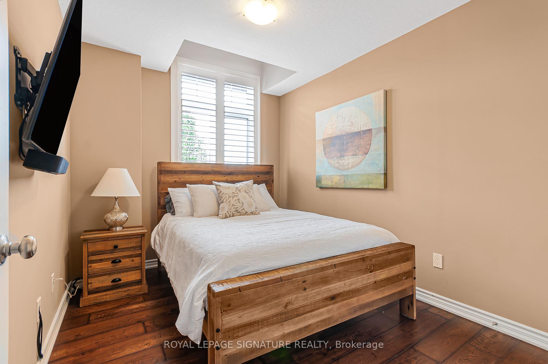
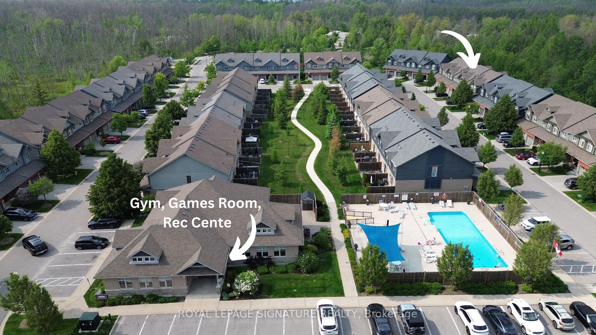
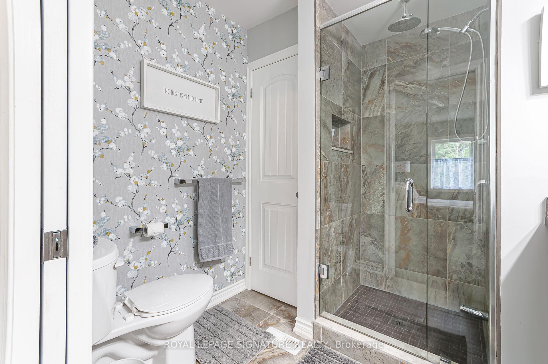
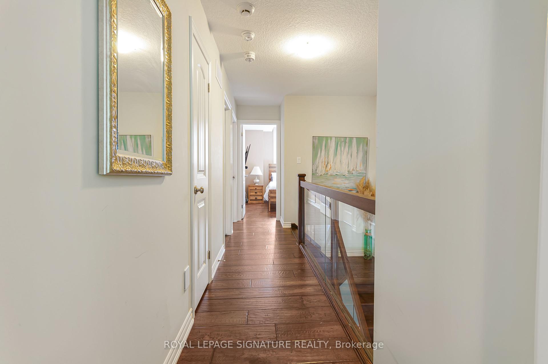




















| Welcome to Silver Glen Preserve - Where Style Meets Lifestyle This beautifully maintained 3-bedroom, 3.5-bath townhome offers refined living in one of Collingwood's most sought-after communities. Nestled at the edge of green space, this unit provides privacy, modern upgrades, and the ultimate in four-season functionality. Step inside to a bright open-concept main floor with wide-plank engineered hardwood, soaring ceilings, and a stunning kitchen with granite countertops, stainless steel appliances, and an oversized island perfect for entertaining. The living room features large windows and a walk-out to your private balcony - ideal for summer dining or morning coffee surrounded by nature. Upstairs, you'll find three spacious bedrooms, including a primary suite with walk-in closet and spa-like ensuite. The professionally finished basement includes a cozy family room, full bathroom, and walk-out access to the backyard. Located just minutes from Collingwood' s vibrant downtown, Blue Mountain ski hills, Georgian Bay beaches, and scenic trails - this is the perfect home for full-time living or weekend escapes. The Silver Glen community offers exclusive access to a clubhouse, outdoor pool, fitness area, and year-round trail systems. |
| Price | $759,000 |
| Taxes: | $4060.80 |
| Occupancy: | Partial |
| Address: | 37 Conservation Way West , Collingwood, L9Y 0G9, Simcoe |
| Postal Code: | L9Y 0G9 |
| Province/State: | Simcoe |
| Directions/Cross Streets: | Hwy 26, Silver Glen Blvd |
| Level/Floor | Room | Length(ft) | Width(ft) | Descriptions | |
| Room 1 | Main | Kitchen | 12.5 | 16.89 | Centre Island, Quartz Counter |
| Room 2 | Main | Living Ro | 12.66 | 17.15 | Plank, Balcony, Pot Lights |
| Room 3 | Main | Dining Ro | 12.66 | 17.22 | Plank, Balcony, Combined w/Living |
| Room 4 | Second | Primary B | 12.99 | 17.15 | Plank, Walk-In Closet(s), 3 Pc Ensuite |
| Room 5 | Second | Bedroom 2 | 13.32 | 7.84 | Plank, California Shutters, Closet |
| Room 6 | Second | Bedroom 3 | 10.92 | 8.59 | Plank, California Shutters, Closet |
| Washroom Type | No. of Pieces | Level |
| Washroom Type 1 | 2 | Main |
| Washroom Type 2 | 3 | Second |
| Washroom Type 3 | 4 | Second |
| Washroom Type 4 | 3 | Basement |
| Washroom Type 5 | 0 | |
| Washroom Type 6 | 2 | Main |
| Washroom Type 7 | 3 | Second |
| Washroom Type 8 | 4 | Second |
| Washroom Type 9 | 3 | Basement |
| Washroom Type 10 | 0 |
| Total Area: | 0.00 |
| Approximatly Age: | 6-10 |
| Washrooms: | 4 |
| Heat Type: | Forced Air |
| Central Air Conditioning: | Central Air |
$
%
Years
This calculator is for demonstration purposes only. Always consult a professional
financial advisor before making personal financial decisions.
| Although the information displayed is believed to be accurate, no warranties or representations are made of any kind. |
| ROYAL LEPAGE SIGNATURE REALTY |
- Listing -1 of 0
|
|

Zulakha Ghafoor
Sales Representative
Dir:
647-269-9646
Bus:
416.898.8932
Fax:
647.955.1168
| Book Showing | Email a Friend |
Jump To:
At a Glance:
| Type: | Com - Condo Townhouse |
| Area: | Simcoe |
| Municipality: | Collingwood |
| Neighbourhood: | Collingwood |
| Style: | 2-Storey |
| Lot Size: | x 0.00() |
| Approximate Age: | 6-10 |
| Tax: | $4,060.8 |
| Maintenance Fee: | $402.57 |
| Beds: | 3 |
| Baths: | 4 |
| Garage: | 0 |
| Fireplace: | N |
| Air Conditioning: | |
| Pool: |
Locatin Map:
Payment Calculator:

Listing added to your favorite list
Looking for resale homes?

By agreeing to Terms of Use, you will have ability to search up to 303044 listings and access to richer information than found on REALTOR.ca through my website.



