$1,878,990
Available - For Sale
Listing ID: N12214653
172 Steam Whistle Driv , Whitchurch-Stouffville, L4A 4X5, York
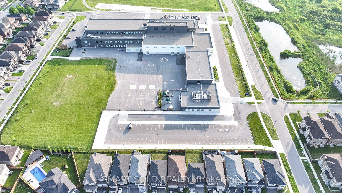
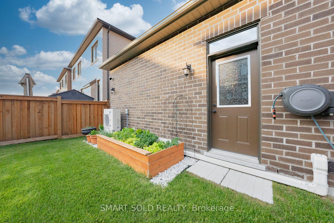
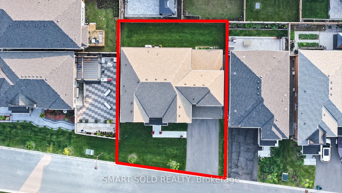
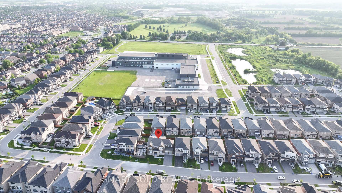
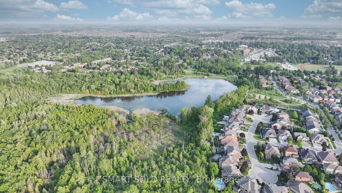

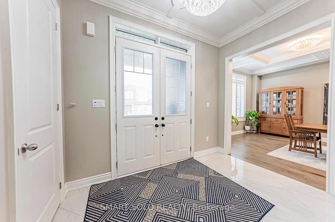
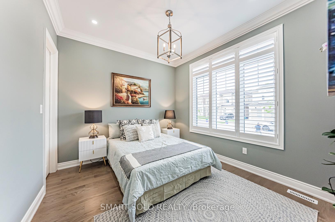
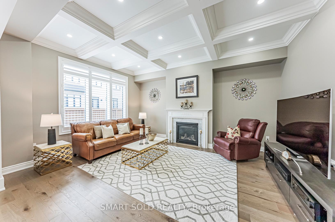
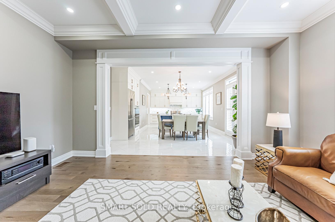
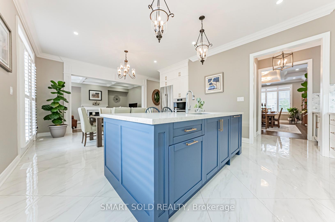
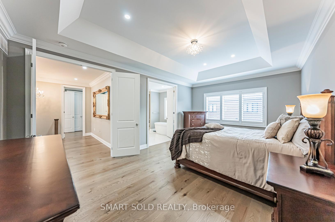
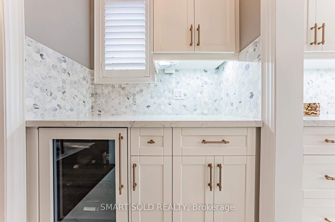
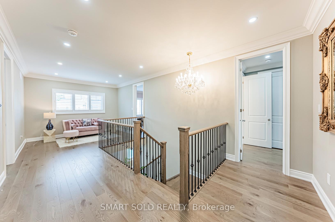
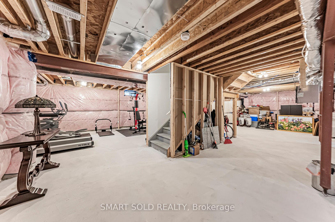
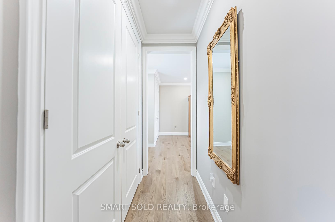
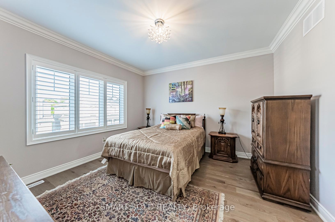
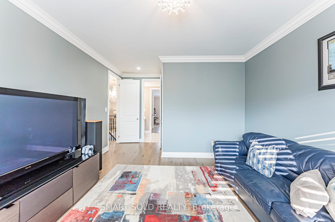
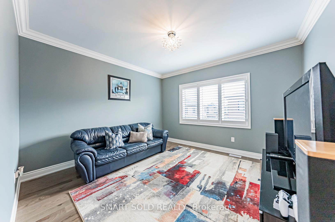
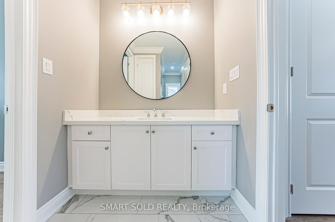
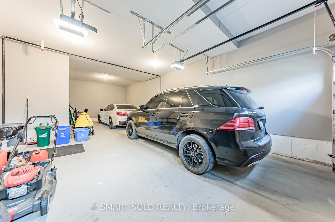
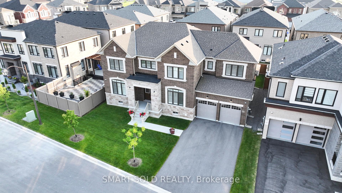
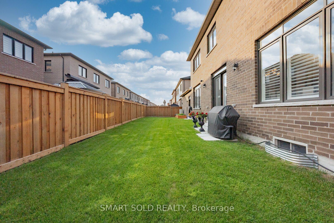
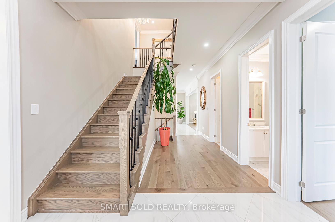
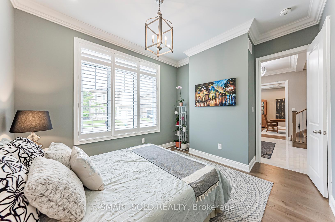
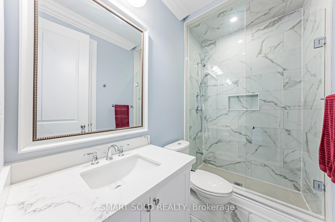
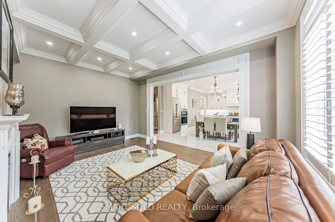
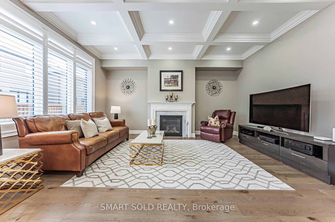
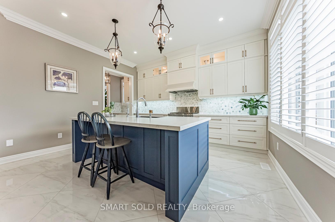
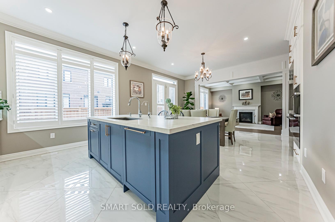
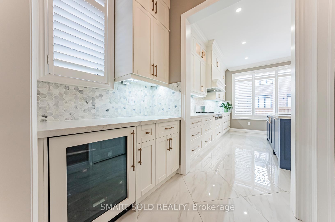
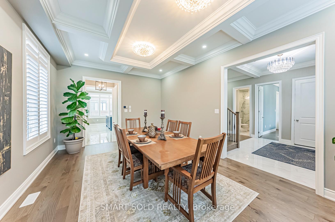
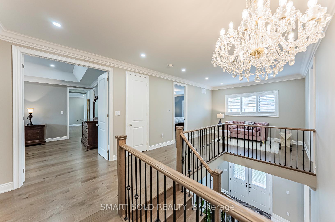
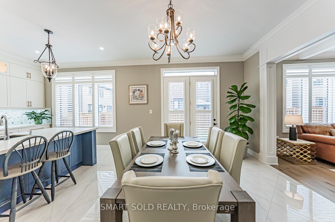
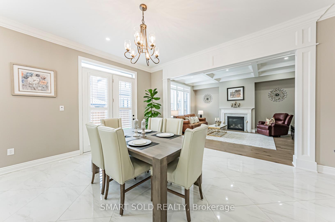
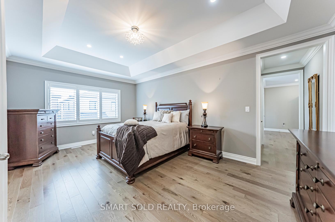
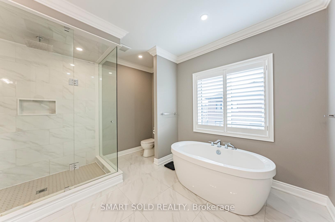
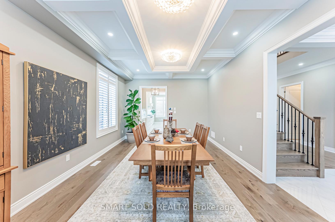
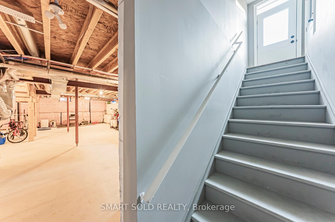
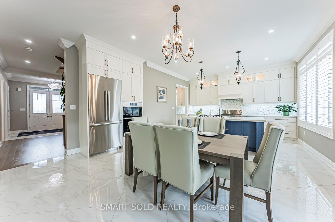
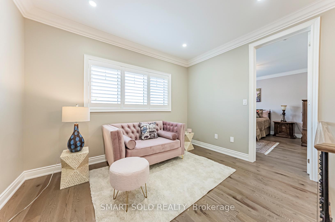
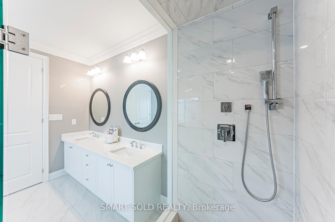
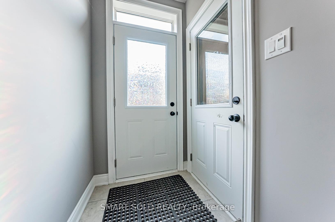
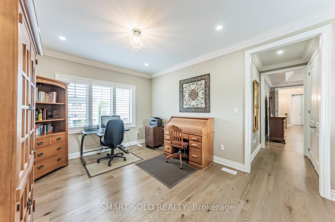
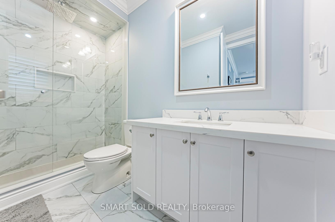
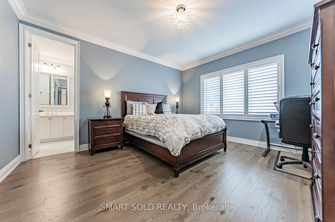
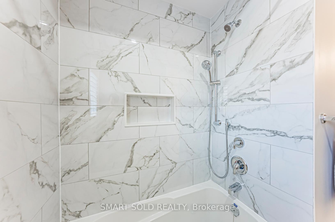
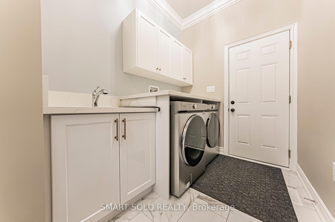
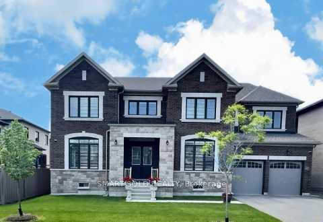

















































| Introduction of 172 Steam Whistle: 5 Bedrm detached home w/ oversize Tandem + Unfinished Bsmt (As Per Builder & MPAC 3905 Sqft + 1899 Sqft Unfinished Walk-Up Basement). A rare opportunity to own a breathtaking Ravine & Pond Area for touching your nature life, offering short-walk to a lush, mature forest and a winding stream, even golf site. This private sanctuary provides unparalleled tranquility, with secured / quieted neighbors in sight only the sounds of nature to accompany surround you. Perfect for nature enthusiasts, this secluded retreat is an ideal setting for building your dream home, even the unfinished walk-up bsmt waiting for your design, where you can enjoy peaceful walks through the woods, birdwatching, and the serenity of the flowing stream. Experience a truly unique escape from the hustle and bustle of everyday life. Just moments away, the park features a network of scenic nature trails, sporting venues, a refreshing splash pad, and a vibrant playground, ensuring there something for everyone in the family to enjoy. Whether you're seeking peaceful walks through the woods, active outdoor recreation, or a place for kids to play, this unique location offers the best of both worlds. The home boasts an abundance of natural light and open space, creating a bright and airy atmosphere in the open-concept. Next, one of sellers is decor designer for this property. She patience for this decor renovation, such as custom-made Kitchen and Servery Design, Cabinets+Maple Panels and oversize Quartz island w/double open, updated 5" White Oak at 1st / 2nd Floor(Approx. $32,000) and 24" x24" Porcelain Tile (Approx. $43,160).Short Walk to Bus Stop, St. Katharine Drexel H.S., Timber Creek Mini Golf and Conservation Area and Reservoir, Driving 5 mins to Arena Centre and Bethesda Sports Fields Community Park. Major Amenities on Stouffville Rd. Why do they sell their lovely house? They want to downsize that why all improvement like a gift - Approx. $300,000 or higher for you. |
| Price | $1,878,990 |
| Taxes: | $9045.00 |
| Assessment Year: | 2024 |
| Occupancy: | Owner |
| Address: | 172 Steam Whistle Driv , Whitchurch-Stouffville, L4A 4X5, York |
| Acreage: | < .50 |
| Directions/Cross Streets: | Ninth Line / Bayberry St |
| Rooms: | 11 |
| Bedrooms: | 5 |
| Bedrooms +: | 0 |
| Family Room: | T |
| Basement: | Full, Separate Ent |
| Level/Floor | Room | Length(ft) | Width(ft) | Descriptions | |
| Room 1 | Main | Family Ro | 14.83 | 16.99 | Fireplace, Hardwood Floor, Overlooks Backyard |
| Room 2 | Main | Kitchen | 8.86 | 14.99 | Modern Kitchen, Stainless Steel Appl, Family Size Kitchen |
| Room 3 | Main | Breakfast | 15.48 | 16.99 | Combined w/Family, Eat-in Kitchen, W/O To Balcony |
| Room 4 | Main | Dining Ro | 12.99 | 19.98 | Combined w/Living, Hardwood Floor, Formal Rm |
| Room 5 | Main | Living Ro | 12.99 | 19.98 | Combined w/Dining, Hardwood Floor, Formal Rm |
| Room 6 | Main | Bedroom 5 | 12.99 | 10.82 | Semi Ensuite, Hardwood Floor, Walk-In Closet(s) |
| Room 7 | Second | Primary B | 12.99 | 19.65 | Combined w/Great Rm, Hardwood Floor, 5 Pc Ensuite |
| Room 8 | Second | Primary B | 11.97 | 14.99 | Combined w/Primary, Hardwood Floor, Formal Rm |
| Room 9 | Second | Bedroom 2 | 12.99 | 14.3 | 4 Pc Ensuite, Hardwood Floor, Walk-In Closet(s) |
| Room 10 | Second | Bedroom 3 | 12.99 | 12.99 | Semi Ensuite, Hardwood Floor, Walk-In Closet(s) |
| Room 11 | Second | Bedroom 4 | 12.99 | 14.3 | Semi Ensuite, Hardwood Floor, Walk-In Closet(s) |
| Room 12 | Second | Loft | 12.14 | 8.99 | Window, Hardwood Floor, Open Concept |
| Room 13 | Main | Other | 4.99 | 12.99 | Combined w/Dining, Combined w/Kitchen, Pantry |
| Room 14 | Main | Foyer | 7.97 | 10.99 | Double Doors, Tile Floor, Open Concept |
| Room 15 | Basement | Other | 48.87 | 37.98 | Concrete Floor, Walk-Up |
| Washroom Type | No. of Pieces | Level |
| Washroom Type 1 | 3 | Main |
| Washroom Type 2 | 4 | Second |
| Washroom Type 3 | 4 | Second |
| Washroom Type 4 | 5 | Second |
| Washroom Type 5 | 0 | |
| Washroom Type 6 | 3 | Main |
| Washroom Type 7 | 4 | Second |
| Washroom Type 8 | 4 | Second |
| Washroom Type 9 | 5 | Second |
| Washroom Type 10 | 0 |
| Total Area: | 0.00 |
| Approximatly Age: | 0-5 |
| Property Type: | Detached |
| Style: | 2-Storey |
| Exterior: | Brick |
| Garage Type: | Attached |
| (Parking/)Drive: | Tandem |
| Drive Parking Spaces: | 4 |
| Park #1 | |
| Parking Type: | Tandem |
| Park #2 | |
| Parking Type: | Tandem |
| Pool: | None |
| Other Structures: | Fence - Full |
| Approximatly Age: | 0-5 |
| Approximatly Square Footage: | 3500-5000 |
| Property Features: | Golf, Fenced Yard |
| CAC Included: | N |
| Water Included: | N |
| Cabel TV Included: | N |
| Common Elements Included: | N |
| Heat Included: | N |
| Parking Included: | N |
| Condo Tax Included: | N |
| Building Insurance Included: | N |
| Fireplace/Stove: | Y |
| Heat Type: | Forced Air |
| Central Air Conditioning: | Central Air |
| Central Vac: | N |
| Laundry Level: | Syste |
| Ensuite Laundry: | F |
| Sewers: | Sewer |
| Utilities-Cable: | Y |
| Utilities-Hydro: | Y |
$
%
Years
This calculator is for demonstration purposes only. Always consult a professional
financial advisor before making personal financial decisions.
| Although the information displayed is believed to be accurate, no warranties or representations are made of any kind. |
| SMART SOLD REALTY |
- Listing -1 of 0
|
|

Zulakha Ghafoor
Sales Representative
Dir:
647-269-9646
Bus:
416.898.8932
Fax:
647.955.1168
| Virtual Tour | Book Showing | Email a Friend |
Jump To:
At a Glance:
| Type: | Freehold - Detached |
| Area: | York |
| Municipality: | Whitchurch-Stouffville |
| Neighbourhood: | Stouffville |
| Style: | 2-Storey |
| Lot Size: | x 85.02(Feet) |
| Approximate Age: | 0-5 |
| Tax: | $9,045 |
| Maintenance Fee: | $0 |
| Beds: | 5 |
| Baths: | 4 |
| Garage: | 0 |
| Fireplace: | Y |
| Air Conditioning: | |
| Pool: | None |
Locatin Map:
Payment Calculator:

Listing added to your favorite list
Looking for resale homes?

By agreeing to Terms of Use, you will have ability to search up to 303044 listings and access to richer information than found on REALTOR.ca through my website.



