$639,000
Available - For Sale
Listing ID: X12219540
904 Willow Driv , London South, N6E 1P1, Middlesex
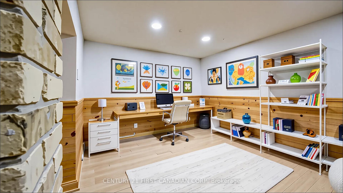
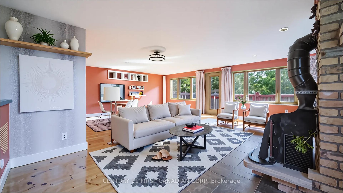
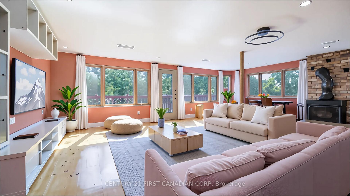
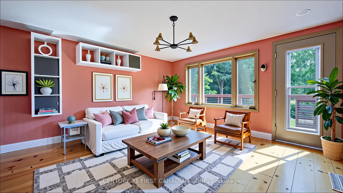
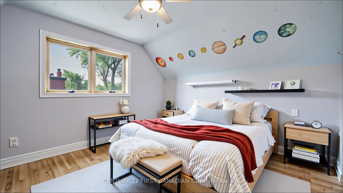
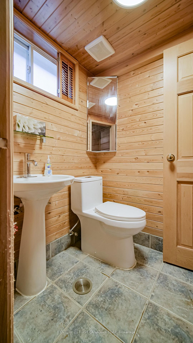
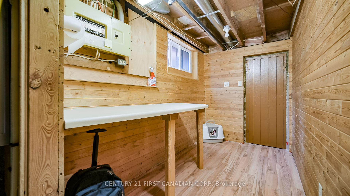
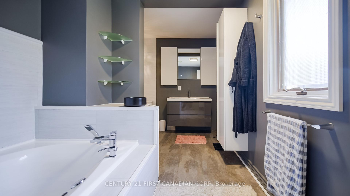
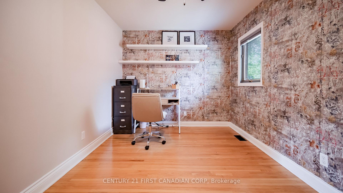
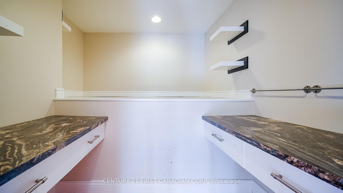
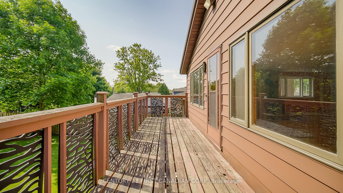
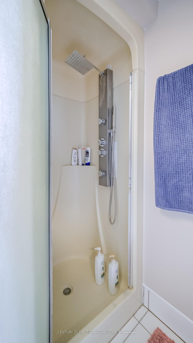
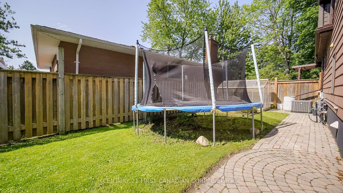
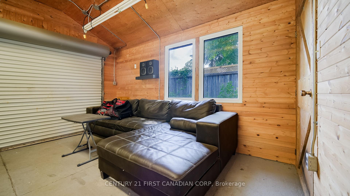
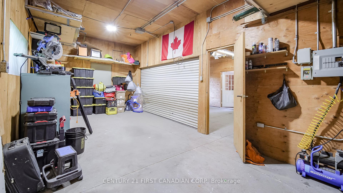

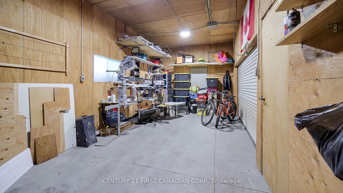
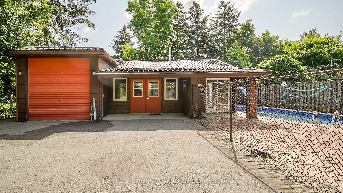
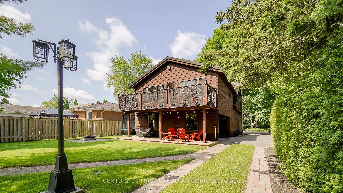

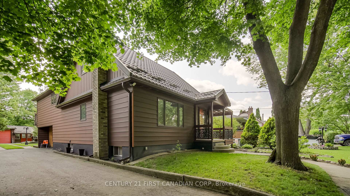
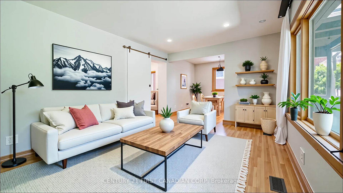
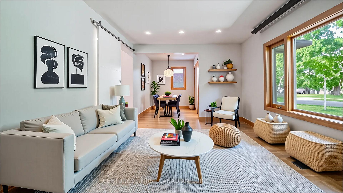
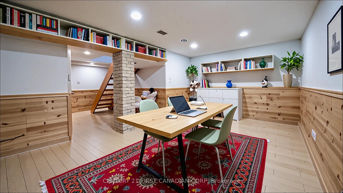
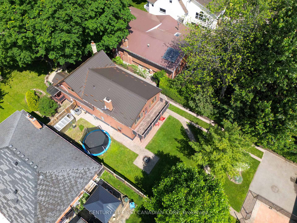
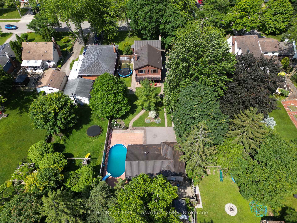
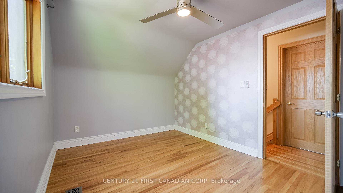
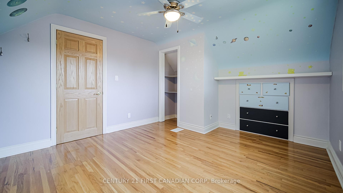
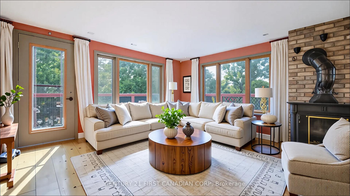
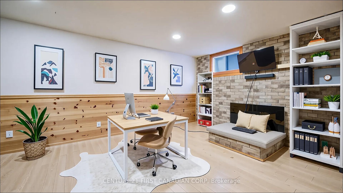
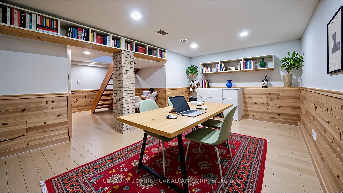
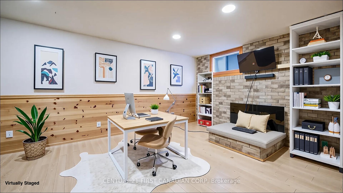
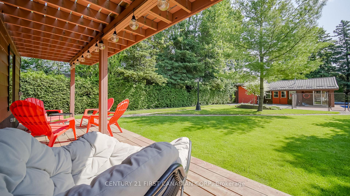
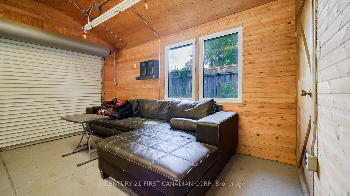
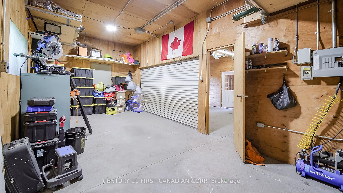
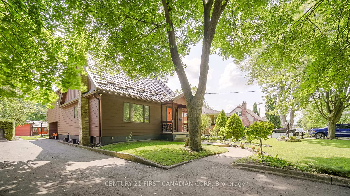
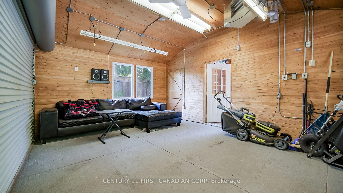
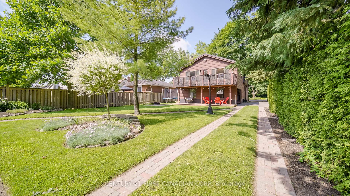
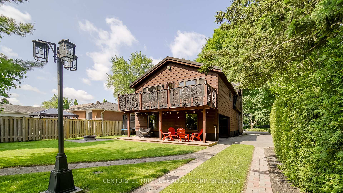
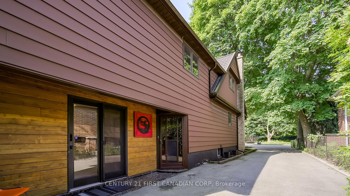

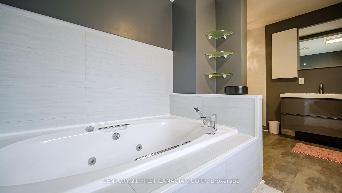
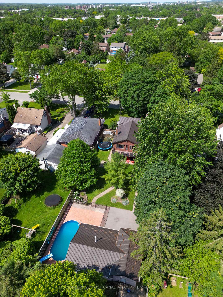
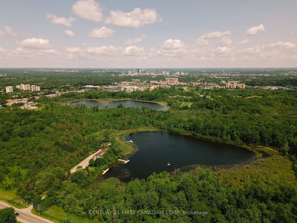
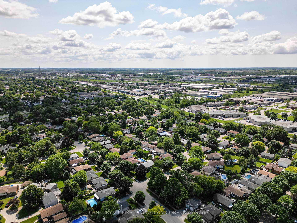
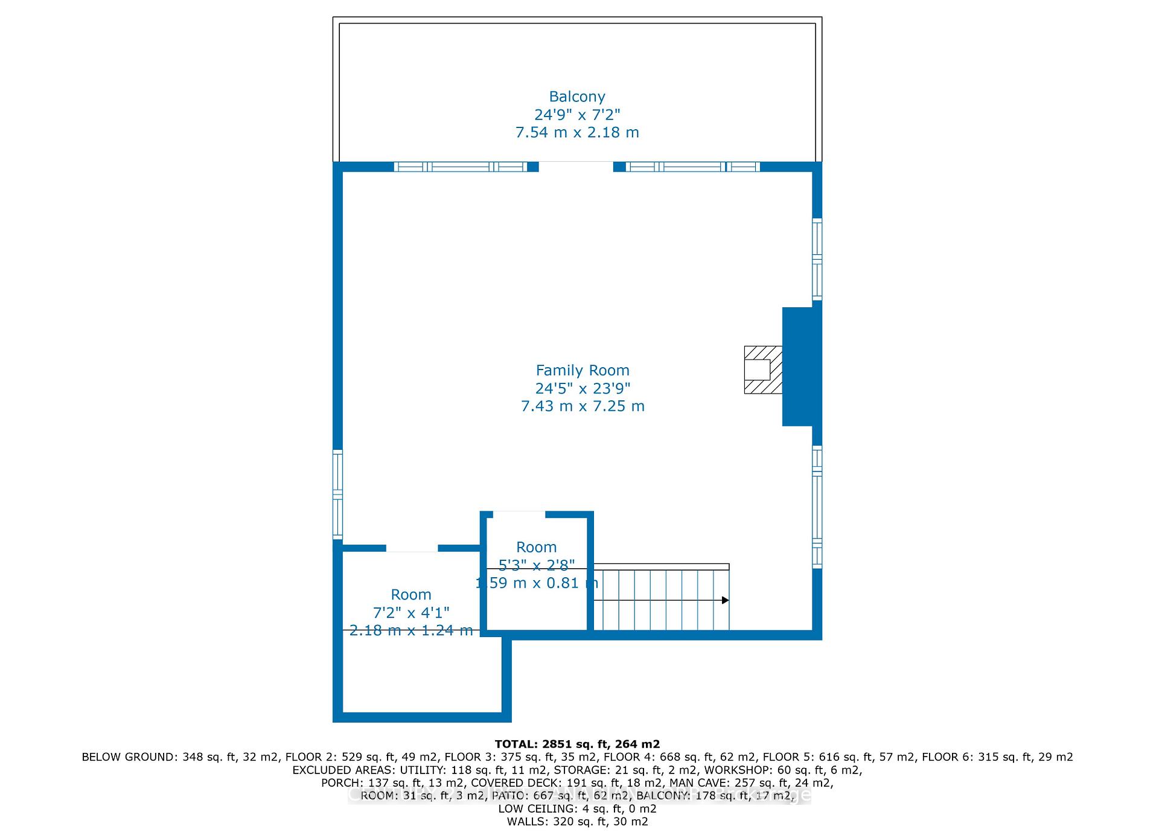
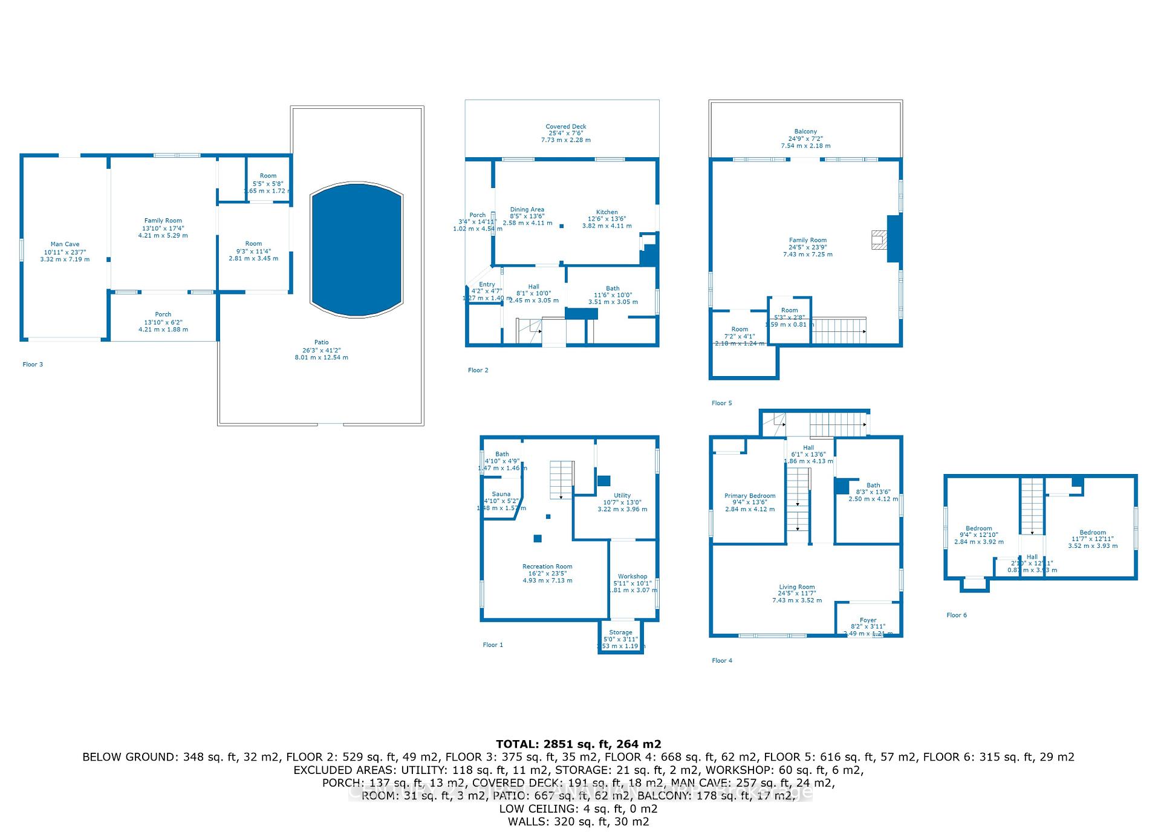
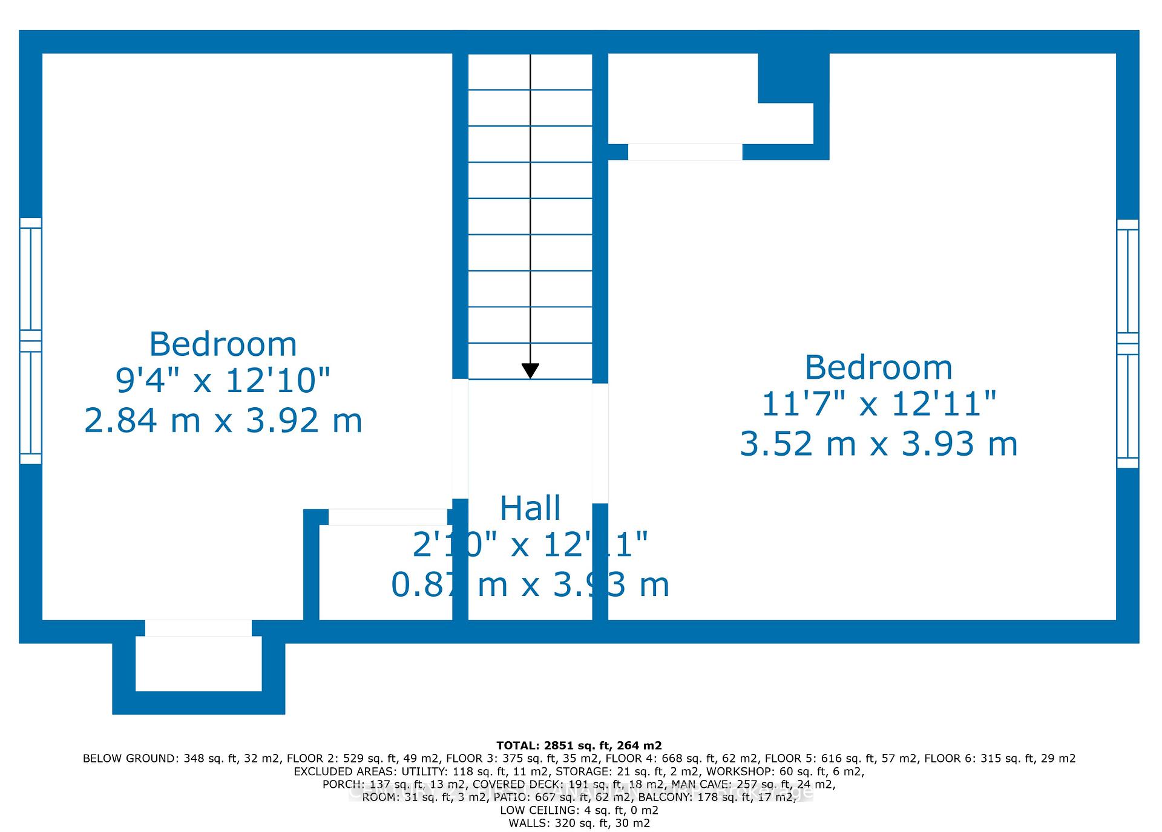
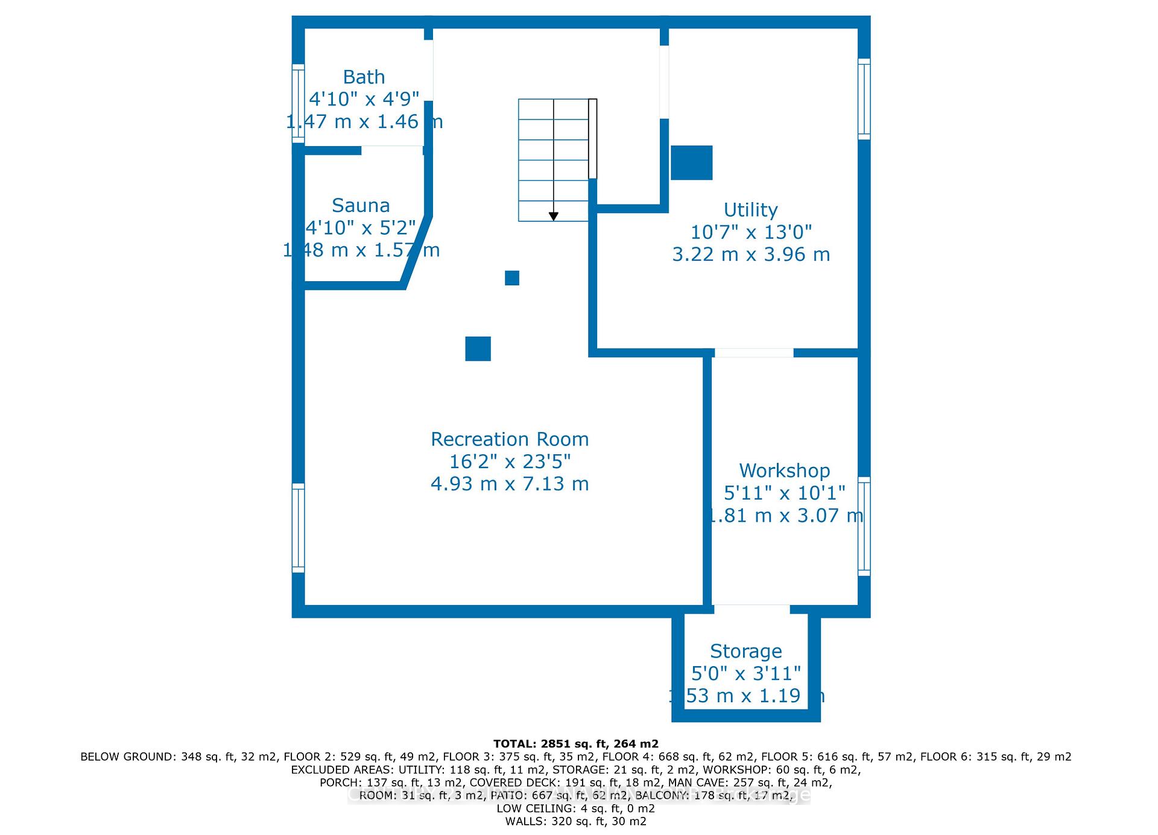
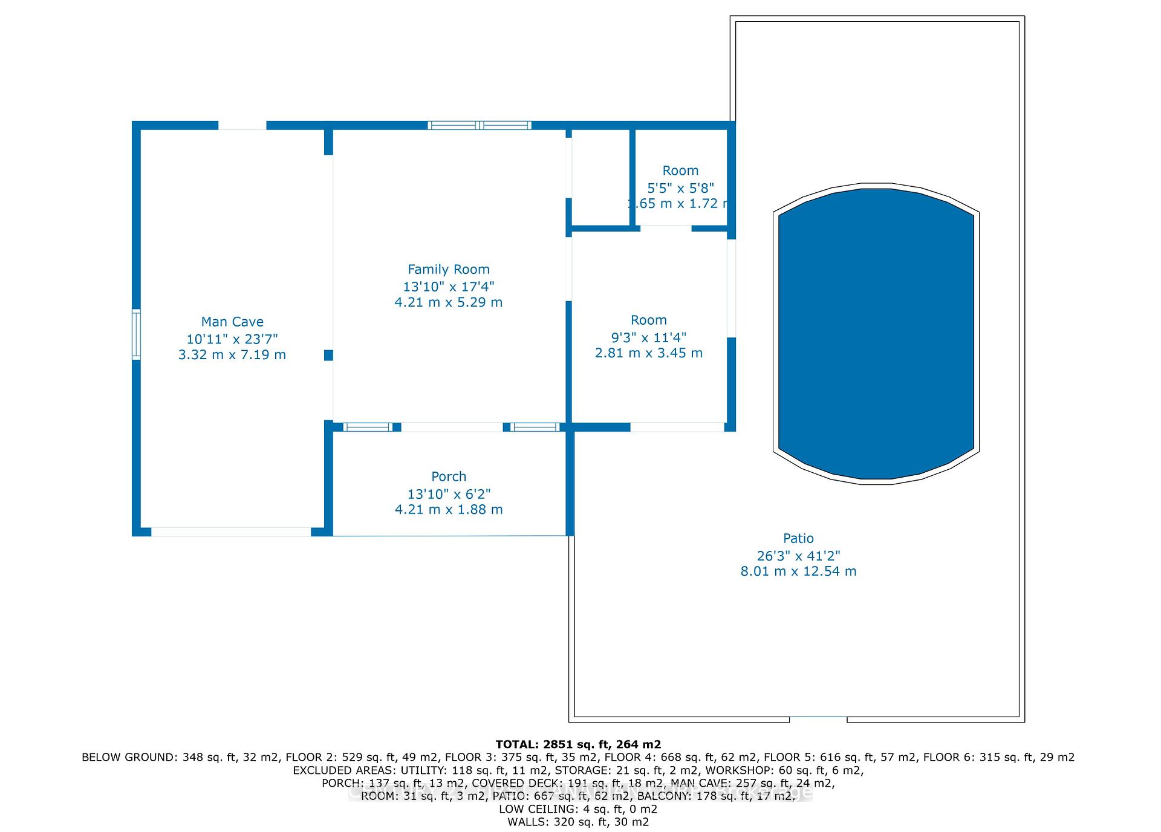

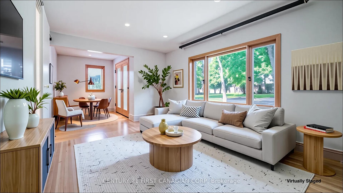
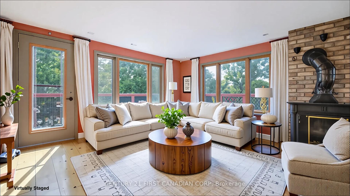
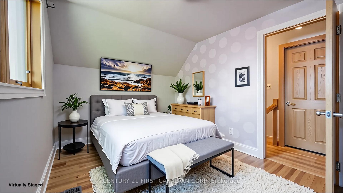

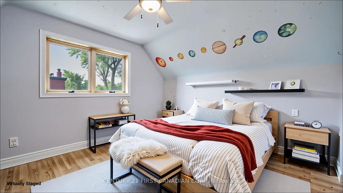
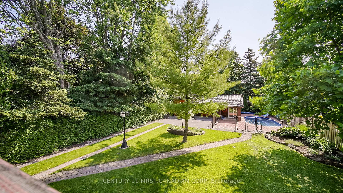
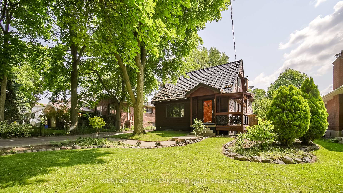
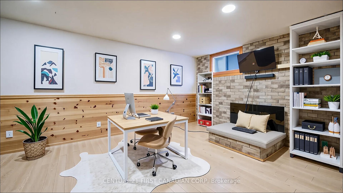
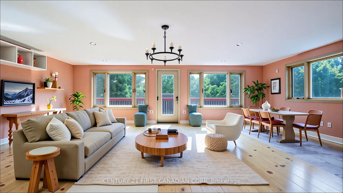
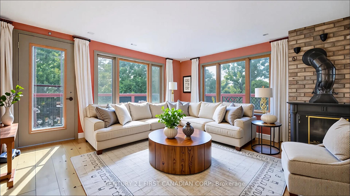
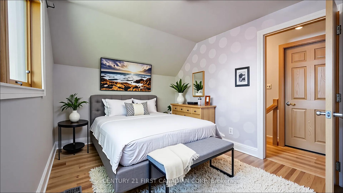
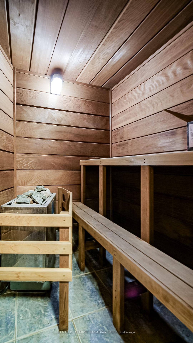
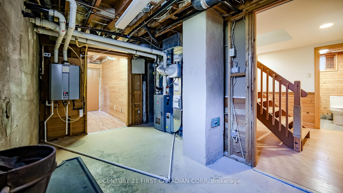
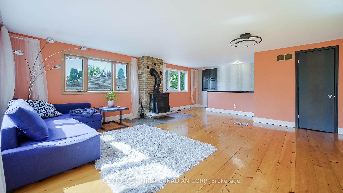
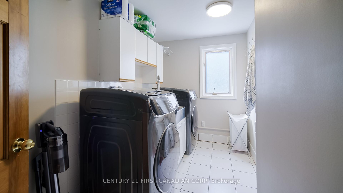
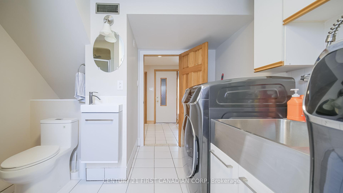

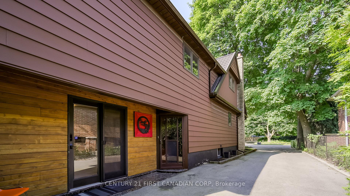
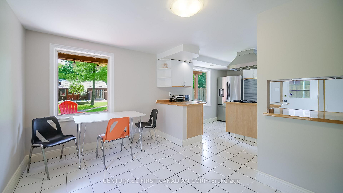
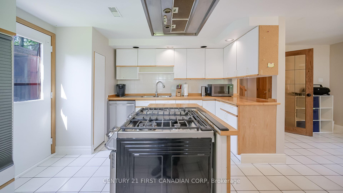
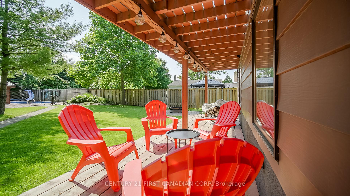
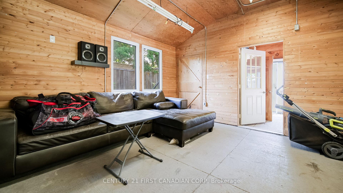
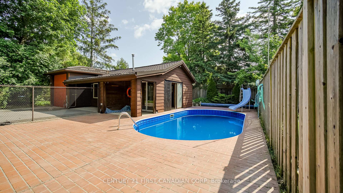
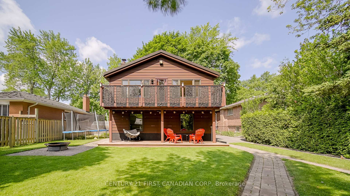
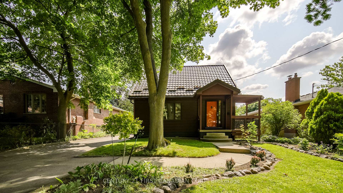
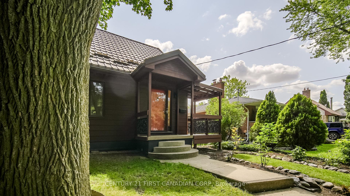
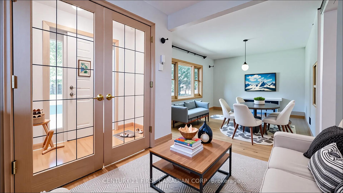
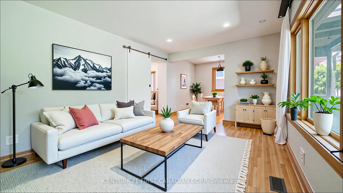
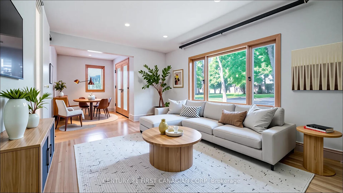
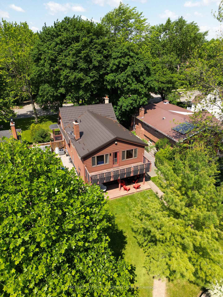
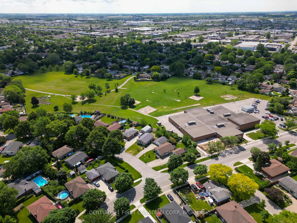
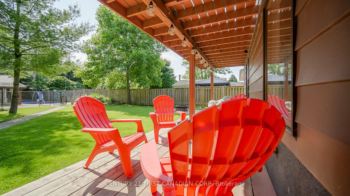
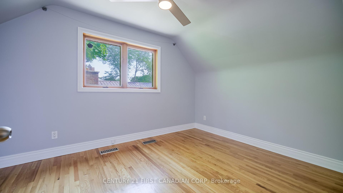
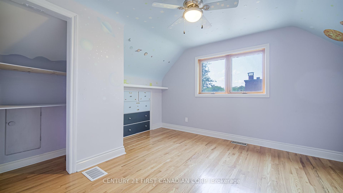
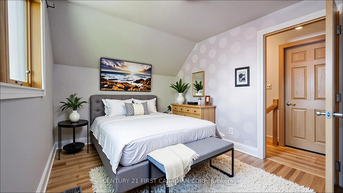
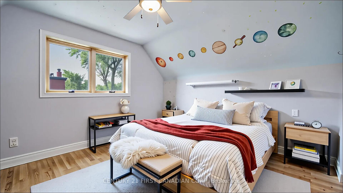
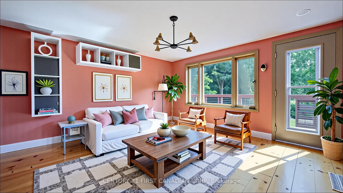
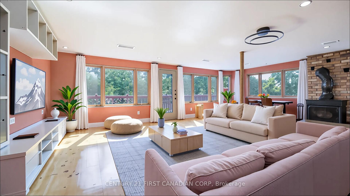
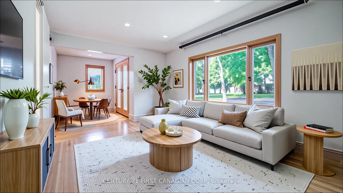
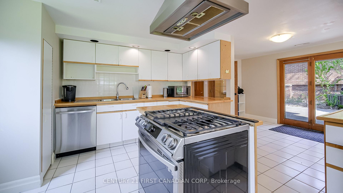
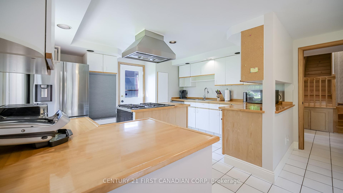
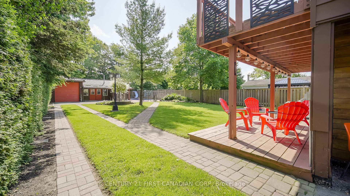
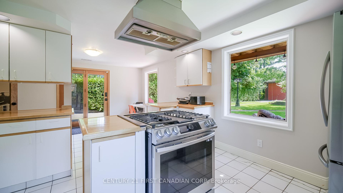
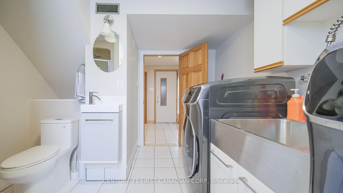
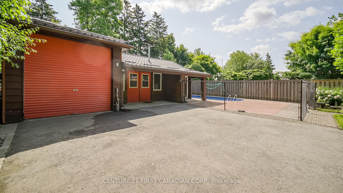
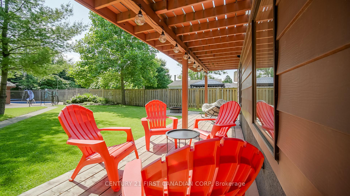

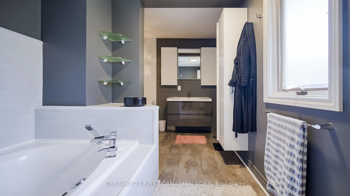
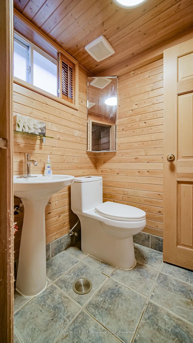

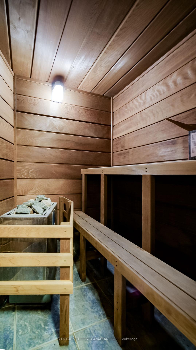
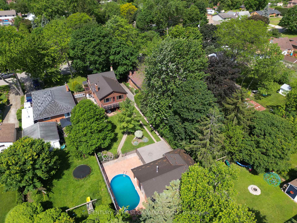
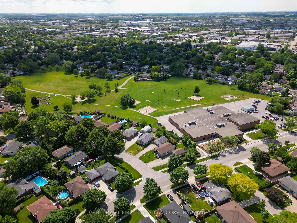
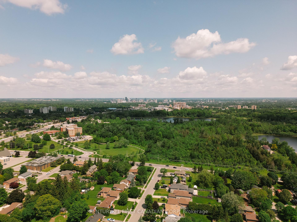
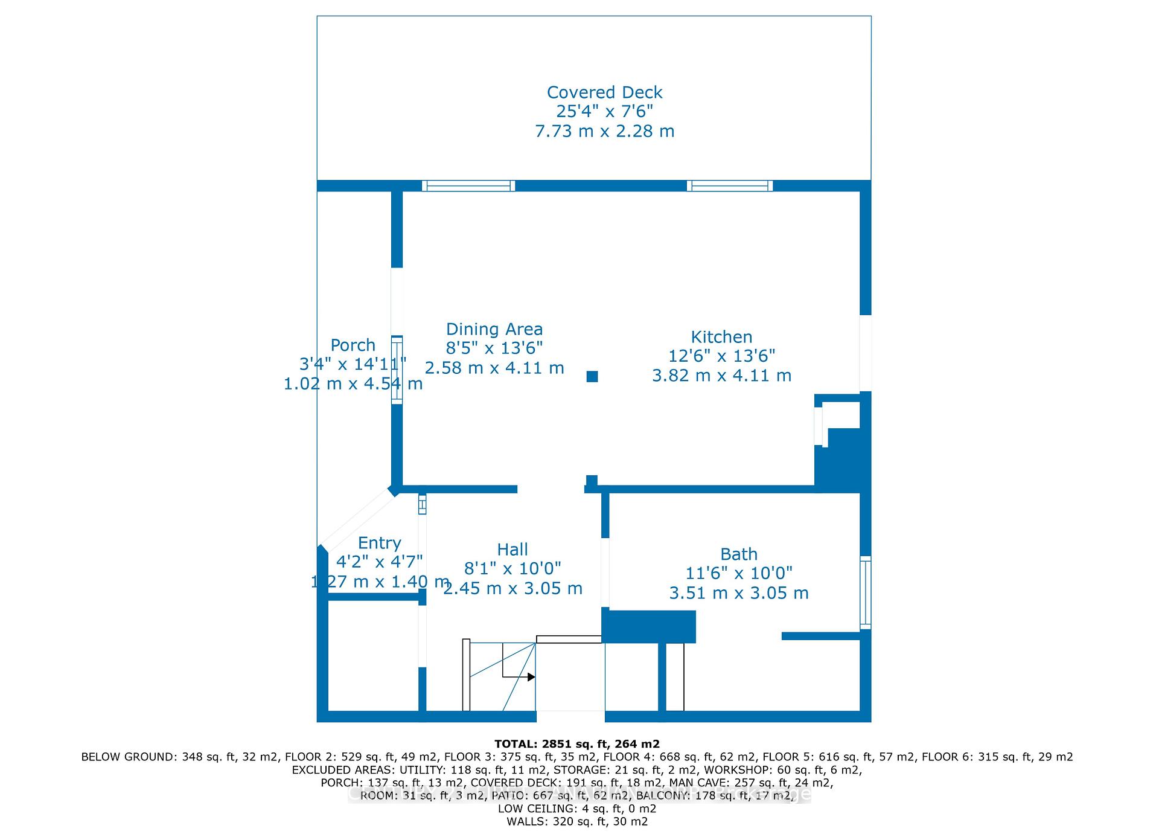
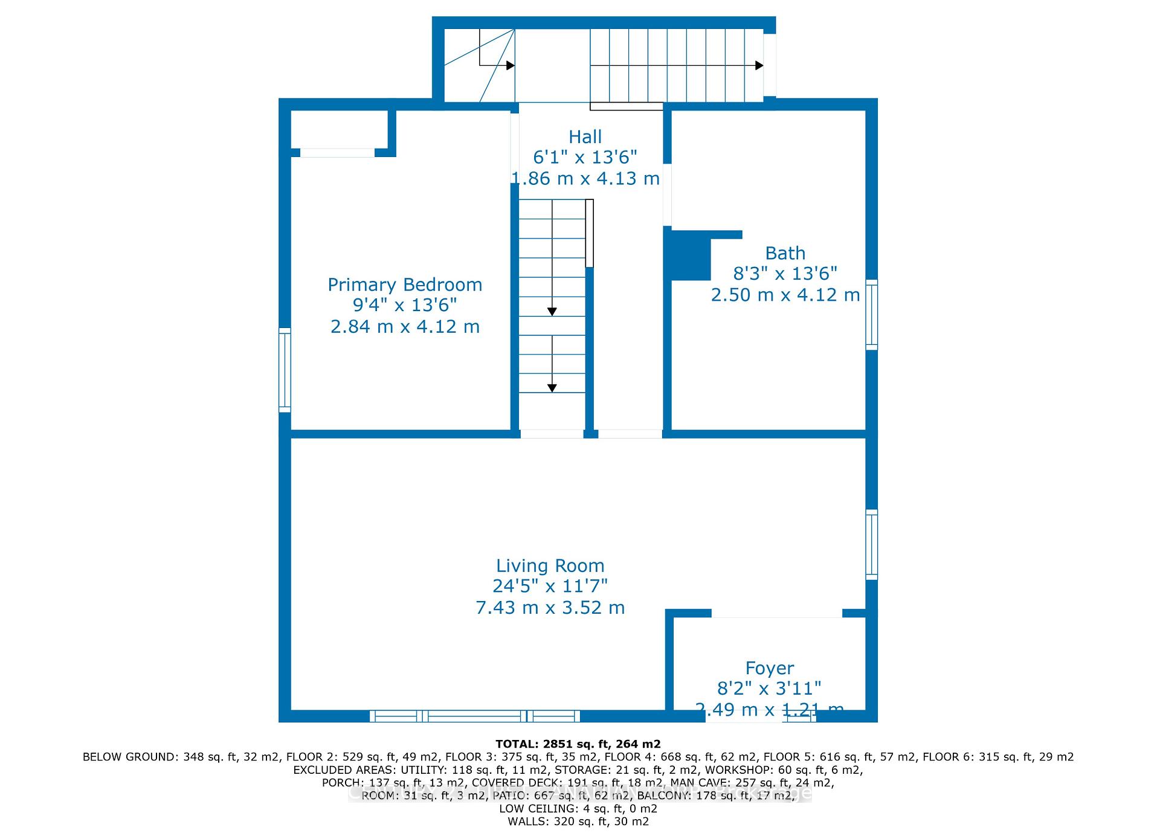
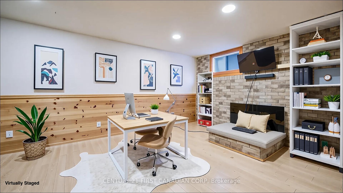
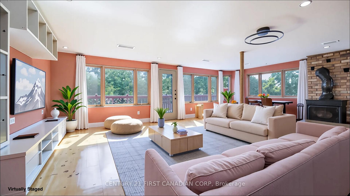













































































































| Welcome to this charming family home with a saltwater pool and versatile heated detached garage/workshop retreat. This beautifully maintained 3 bedroom, 3 bath home is nestled on a private street close to White Oaks Shopping Centre, schools, nature trails, 401 and Victoria Hospital. Enjoy summer days by the separately fenced-in saltwater in-ground pool surround by a spacious, landscaped backyard, perfect for entertaining or relaxing. The detached garage is more than just a place to park; it doubles as a workshop with a separate man cave/casual sitting area as well as a 220v sub-panel with a natural gas heater. Inside, the main level offers bright, functional living spaces, main floor laundry, main floor primary bedroom and 4 exterior accesses, while the second level family room opens onto a large private deck overlooking the pool and backyard, ideal for morning coffee or evening gatherings. Downstairs, the fully finished basement features a large rec room and a luxurious sauna for year-round enjoyment. Updates include gas stove/fridge/dishwasher (2022), washer/dryer (2020), driveway (2023), metal roof (2018), pool filter/salt & sand filter (2023), liner (2021) and furnace/ac/water heater (2022). This home blends comfort, function and location. May be worth finding out if the garage/shop/man cave could be turned into a secondary dwelling to assist with your mortgage, or to have extended family living on the same piece of land. WELCOME HOME!! |
| Price | $639,000 |
| Taxes: | $4766.00 |
| Occupancy: | Owner |
| Address: | 904 Willow Driv , London South, N6E 1P1, Middlesex |
| Directions/Cross Streets: | Southdale |
| Rooms: | 8 |
| Rooms +: | 5 |
| Bedrooms: | 3 |
| Bedrooms +: | 0 |
| Family Room: | T |
| Basement: | Full, Finished |
| Level/Floor | Room | Length(ft) | Width(ft) | Descriptions | |
| Room 1 | Main | Kitchen | 12.53 | 13.48 | |
| Room 2 | Main | Dining Ro | 8.46 | 13.48 | |
| Room 3 | Main | Living Ro | 24.37 | 11.55 | |
| Room 4 | Main | Foyer | 8.17 | 3.97 | |
| Room 5 | Main | Laundry | 11.51 | 10 | |
| Room 6 | Main | Primary B | 9.32 | 13.51 | |
| Room 7 | Second | Family Ro | 24.37 | 23.78 | |
| Room 8 | Second | Bedroom 2 | 9.32 | 12.86 | |
| Room 9 | Second | Bedroom 3 | 11.55 | 12.89 | |
| Room 10 | Lower | Recreatio | 16.17 | 23.39 | |
| Room 11 | |||||
| Room 12 | |||||
| Room 13 |
| Washroom Type | No. of Pieces | Level |
| Washroom Type 1 | 4 | Main |
| Washroom Type 2 | 3 | Main |
| Washroom Type 3 | 2 | Lower |
| Washroom Type 4 | 0 | |
| Washroom Type 5 | 0 | |
| Washroom Type 6 | 4 | Main |
| Washroom Type 7 | 3 | Main |
| Washroom Type 8 | 2 | Lower |
| Washroom Type 9 | 0 | |
| Washroom Type 10 | 0 |
| Total Area: | 0.00 |
| Property Type: | Detached |
| Style: | 2-Storey |
| Exterior: | Aluminum Siding |
| Garage Type: | Detached |
| (Parking/)Drive: | Private Do |
| Drive Parking Spaces: | 6 |
| Park #1 | |
| Parking Type: | Private Do |
| Park #2 | |
| Parking Type: | Private Do |
| Pool: | Inground |
| Other Structures: | Fence - Partia |
| Approximatly Square Footage: | 2000-2500 |
| Property Features: | Hospital, Library |
| CAC Included: | N |
| Water Included: | N |
| Cabel TV Included: | N |
| Common Elements Included: | N |
| Heat Included: | N |
| Parking Included: | N |
| Condo Tax Included: | N |
| Building Insurance Included: | N |
| Fireplace/Stove: | Y |
| Heat Type: | Forced Air |
| Central Air Conditioning: | Central Air |
| Central Vac: | N |
| Laundry Level: | Syste |
| Ensuite Laundry: | F |
| Sewers: | Sewer |
$
%
Years
This calculator is for demonstration purposes only. Always consult a professional
financial advisor before making personal financial decisions.
| Although the information displayed is believed to be accurate, no warranties or representations are made of any kind. |
| CENTURY 21 FIRST CANADIAN CORP |
- Listing -1 of 0
|
|

Zulakha Ghafoor
Sales Representative
Dir:
647-269-9646
Bus:
416.898.8932
Fax:
647.955.1168
| Book Showing | Email a Friend |
Jump To:
At a Glance:
| Type: | Freehold - Detached |
| Area: | Middlesex |
| Municipality: | London South |
| Neighbourhood: | South Y |
| Style: | 2-Storey |
| Lot Size: | x 210.89(Feet) |
| Approximate Age: | |
| Tax: | $4,766 |
| Maintenance Fee: | $0 |
| Beds: | 3 |
| Baths: | 3 |
| Garage: | 0 |
| Fireplace: | Y |
| Air Conditioning: | |
| Pool: | Inground |
Locatin Map:
Payment Calculator:

Listing added to your favorite list
Looking for resale homes?

By agreeing to Terms of Use, you will have ability to search up to 0 listings and access to richer information than found on REALTOR.ca through my website.



