$689,900
Available - For Sale
Listing ID: N12218880
25725 Maple Beach Road , Brock, L0K 1A0, Durham
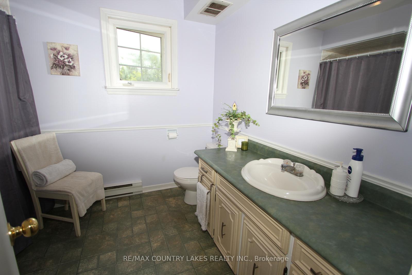
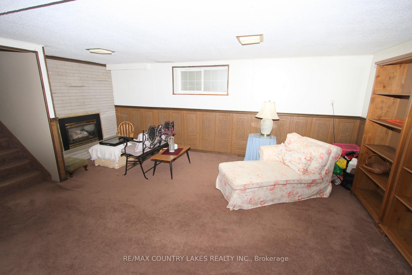
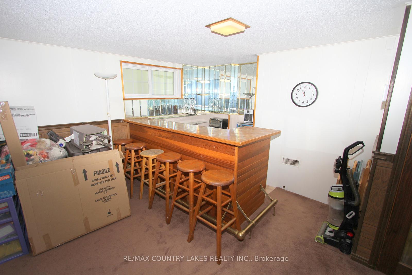
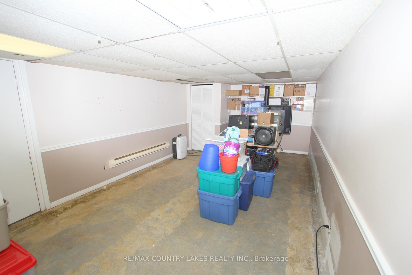
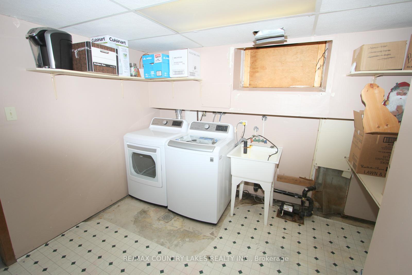

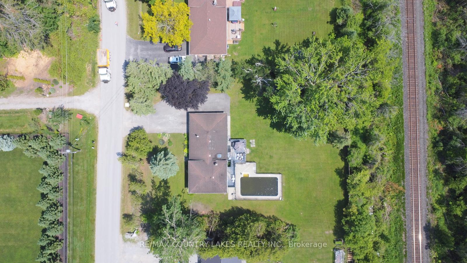
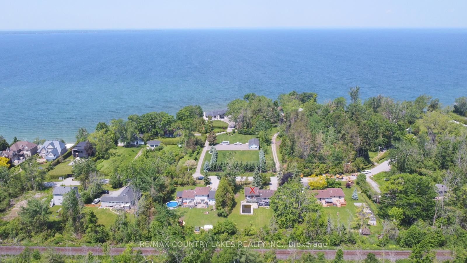
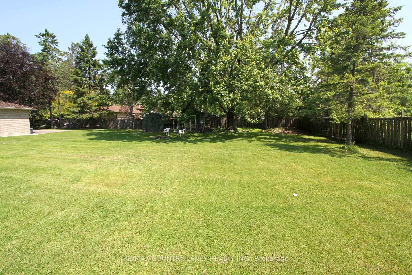
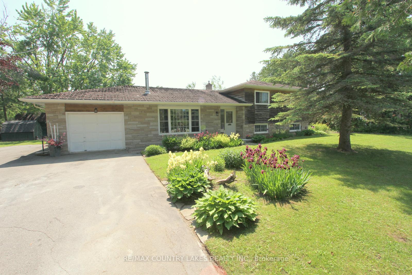
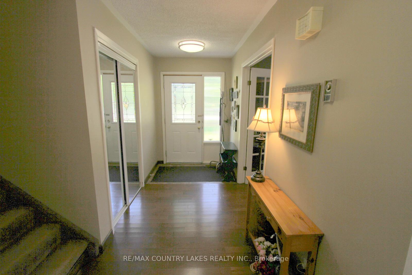
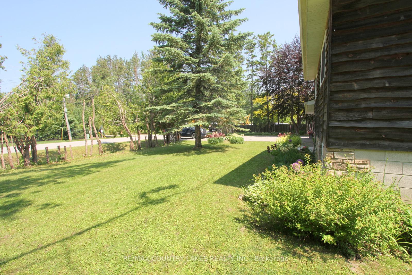
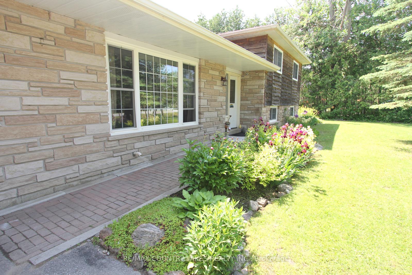
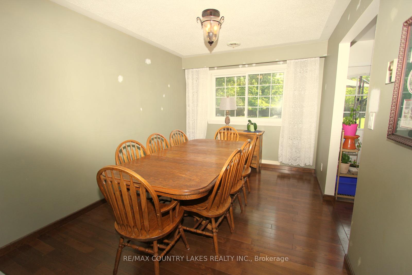
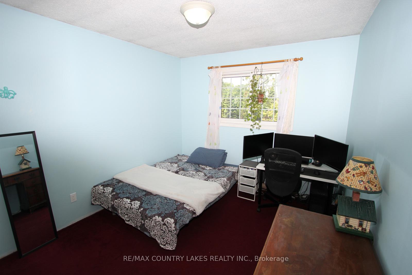
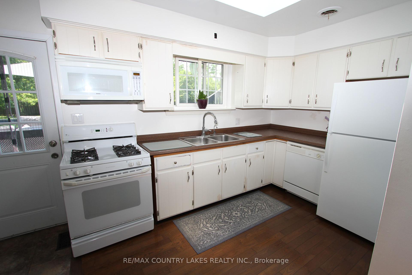
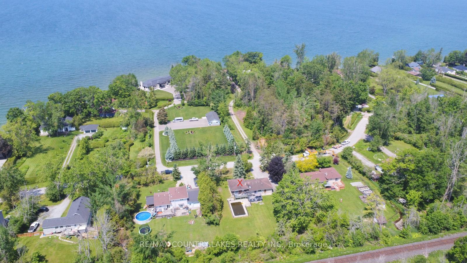
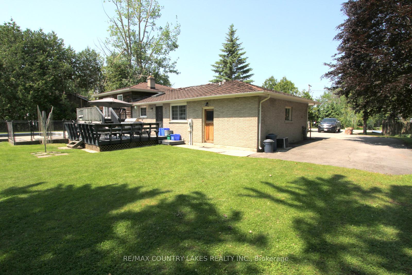
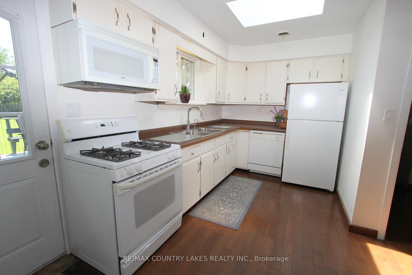

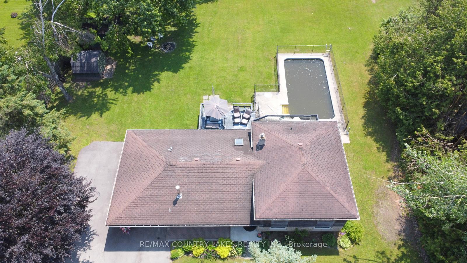
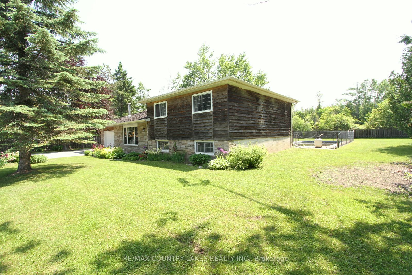
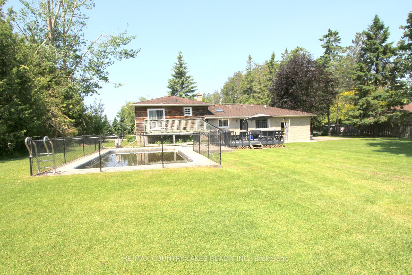
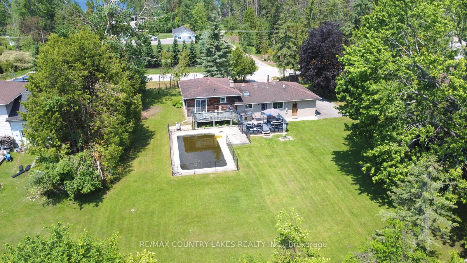
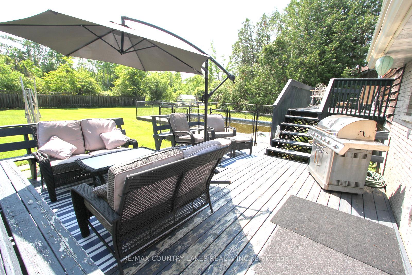
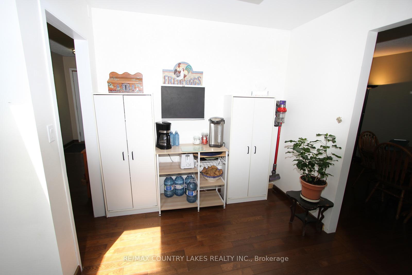

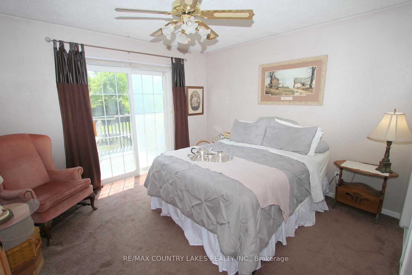
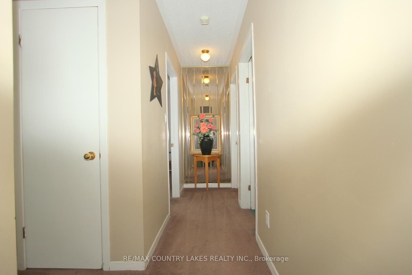
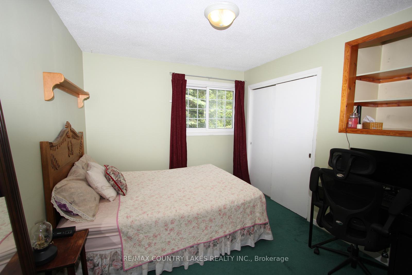
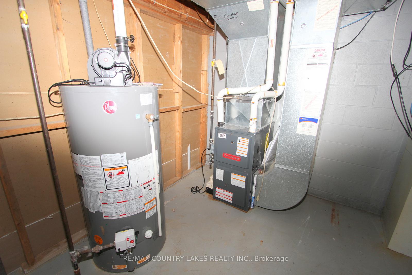

































| Spacious 3-bedroom 3 level side split home on nicely landscaped half acre lot. Home is situation across the street from Lake Simcoe amongst million dollar waterfront homes and short walk to shared lake access. Bright spacious kitchen with walk out to rear deck overlooking yard and inground pool. Open concept formal dining room and living room complete with large picture window and French doors leading in from front entranceway. Beautiful hardwood floors throughout main level. Upper-level primary bedroom with walkout to balcony overlooking pool. Large finished rec room with above grade windows, natural gas fireplace and bar for entertaining your guests. Finally, lower level with games room, laundry, utility room and cold storage. Approx. 1.1/2 hrs from GTA and 5 mins to Beaverton. Please note the shingled roof will need to be replaced asap. |
| Price | $689,900 |
| Taxes: | $3858.00 |
| Assessment Year: | 2024 |
| Occupancy: | Owner |
| Address: | 25725 Maple Beach Road , Brock, L0K 1A0, Durham |
| Acreage: | < .50 |
| Directions/Cross Streets: | Durham Rd 23 & Concession 3 |
| Rooms: | 6 |
| Rooms +: | 3 |
| Bedrooms: | 3 |
| Bedrooms +: | 0 |
| Family Room: | F |
| Basement: | Partial Base, Finished |
| Level/Floor | Room | Length(ft) | Width(ft) | Descriptions | |
| Room 1 | Main | Kitchen | 13.32 | 10.63 | W/O To Deck, B/I Dishwasher, Hardwood Floor |
| Room 2 | Main | Dining Ro | 11.45 | 9.45 | Open Concept, Picture Window, Hardwood Floor |
| Room 3 | Main | Living Ro | 18.24 | 11.87 | French Doors, Picture Window, Hardwood Floor |
| Room 4 | Main | Foyer | 16.07 | 5.61 | W/O To Porch, B/I Closet, Halogen Lighting |
| Room 5 | Upper | Primary B | 11.48 | 9.45 | W/O To Pool, B/I Closet, Broadloom |
| Room 6 | Upper | Bedroom 2 | 11.94 | 9.71 | B/I Closet, Broadloom |
| Room 7 | Upper | Bedroom 3 | 11.94 | 9.77 | B/I Closet, Broadloom |
| Room 8 | Lower | Recreatio | 22.96 | 19.38 | B/I Bar, Above Grade Window, Gas Fireplace |
| Room 9 | Basement | Game Room | 19.35 | 11.71 | Partly Finished, B/I Closet |
| Room 10 | Basement | Laundry | 10.56 | 8.56 | Linoleum |
| Room 11 | Basement | Utility R | 12.5 | 9.45 | Unfinished |
| Room 12 | Basement | Cold Room | 7.38 | 4.72 | Unfinished |
| Washroom Type | No. of Pieces | Level |
| Washroom Type 1 | 4 | Main |
| Washroom Type 2 | 0 | |
| Washroom Type 3 | 0 | |
| Washroom Type 4 | 0 | |
| Washroom Type 5 | 0 |
| Total Area: | 0.00 |
| Approximatly Age: | 31-50 |
| Property Type: | Detached |
| Style: | Sidesplit 3 |
| Exterior: | Brick, Wood |
| Garage Type: | Attached |
| (Parking/)Drive: | Private |
| Drive Parking Spaces: | 4 |
| Park #1 | |
| Parking Type: | Private |
| Park #2 | |
| Parking Type: | Private |
| Pool: | Inground |
| Other Structures: | Garden Shed |
| Approximatly Age: | 31-50 |
| Approximatly Square Footage: | 1100-1500 |
| Property Features: | Fenced Yard, Golf |
| CAC Included: | N |
| Water Included: | N |
| Cabel TV Included: | N |
| Common Elements Included: | N |
| Heat Included: | N |
| Parking Included: | N |
| Condo Tax Included: | N |
| Building Insurance Included: | N |
| Fireplace/Stove: | Y |
| Heat Type: | Forced Air |
| Central Air Conditioning: | Central Air |
| Central Vac: | N |
| Laundry Level: | Syste |
| Ensuite Laundry: | F |
| Elevator Lift: | False |
| Sewers: | Septic |
| Water: | Drilled W |
| Water Supply Types: | Drilled Well |
| Utilities-Cable: | Y |
| Utilities-Hydro: | Y |
$
%
Years
This calculator is for demonstration purposes only. Always consult a professional
financial advisor before making personal financial decisions.
| Although the information displayed is believed to be accurate, no warranties or representations are made of any kind. |
| RE/MAX COUNTRY LAKES REALTY INC. |
- Listing -1 of 0
|
|

Zulakha Ghafoor
Sales Representative
Dir:
647-269-9646
Bus:
416.898.8932
Fax:
647.955.1168
| Book Showing | Email a Friend |
Jump To:
At a Glance:
| Type: | Freehold - Detached |
| Area: | Durham |
| Municipality: | Brock |
| Neighbourhood: | Rural Brock |
| Style: | Sidesplit 3 |
| Lot Size: | x 174.78(Feet) |
| Approximate Age: | 31-50 |
| Tax: | $3,858 |
| Maintenance Fee: | $0 |
| Beds: | 3 |
| Baths: | 1 |
| Garage: | 0 |
| Fireplace: | Y |
| Air Conditioning: | |
| Pool: | Inground |
Locatin Map:
Payment Calculator:

Listing added to your favorite list
Looking for resale homes?

By agreeing to Terms of Use, you will have ability to search up to 303400 listings and access to richer information than found on REALTOR.ca through my website.



