$1,479,999
Available - For Sale
Listing ID: X12219643
6353 Old Garrison Boul , London South, N6P 0H3, Middlesex
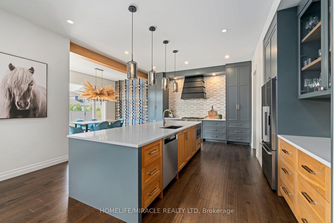
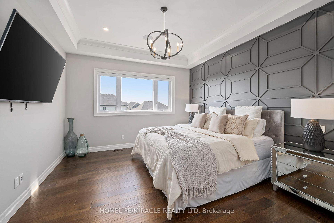
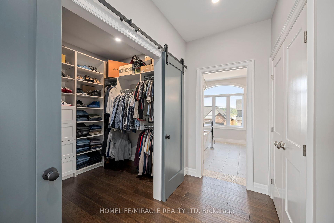
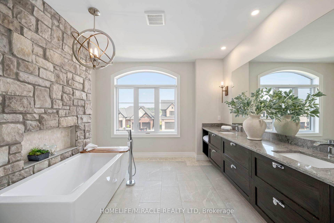
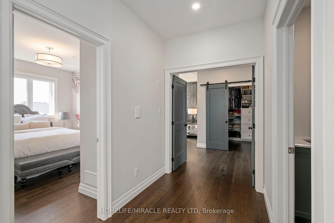
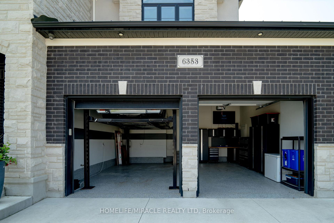
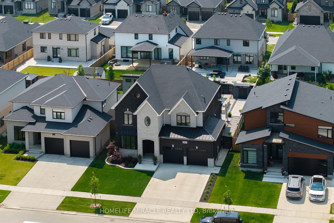
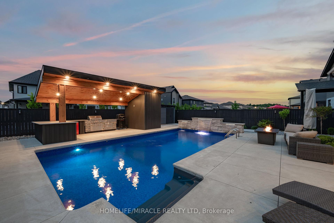
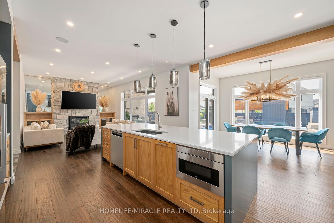
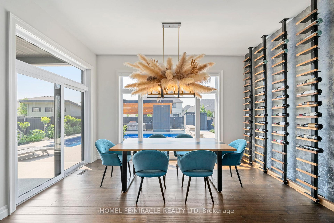
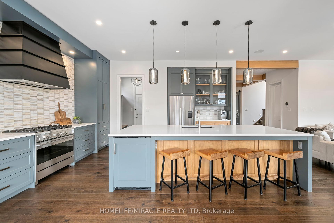
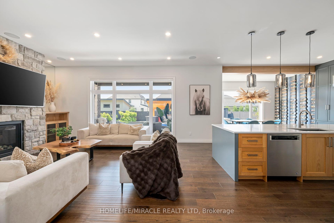
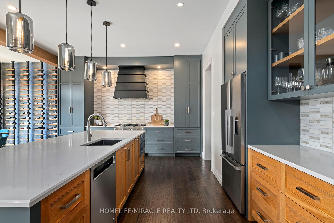
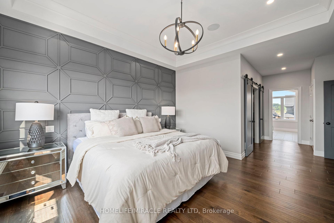

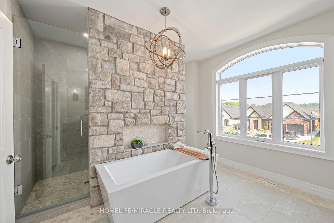
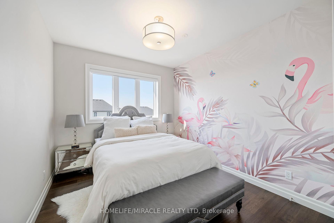
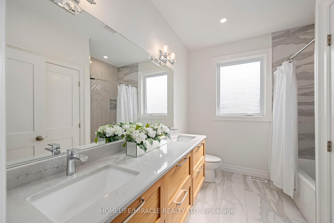
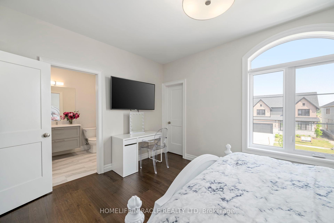
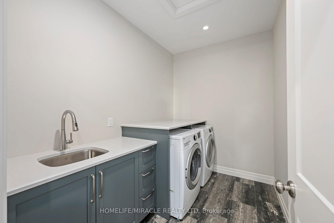
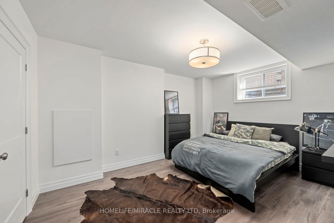
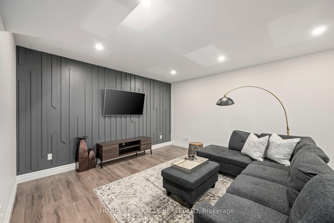

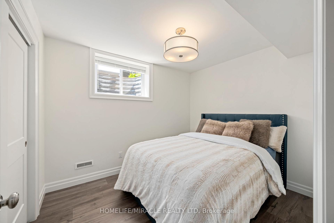
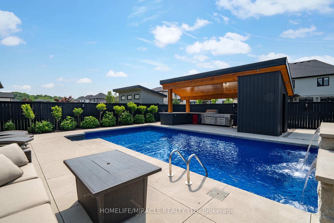
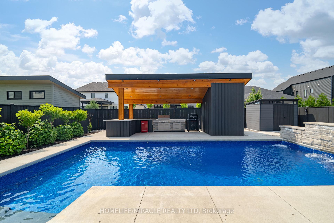
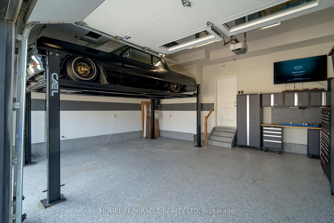
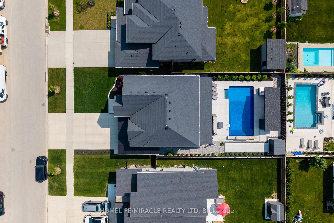
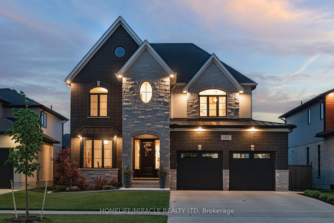
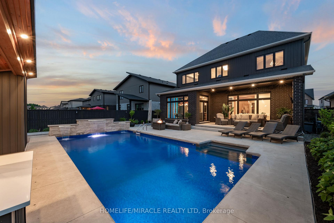
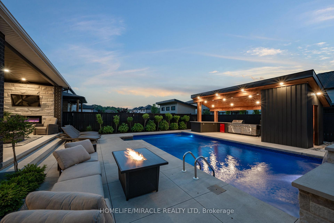
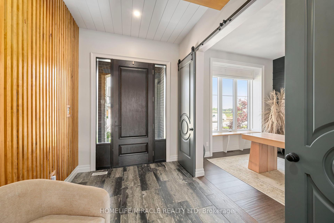
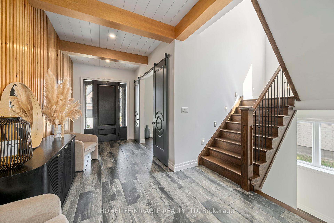
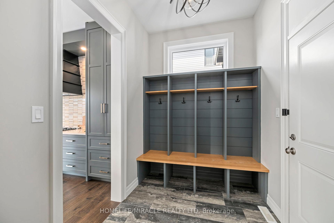
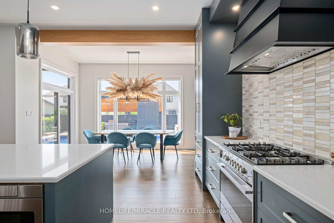
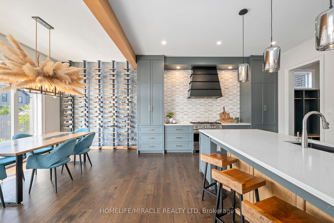
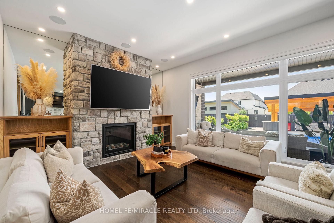
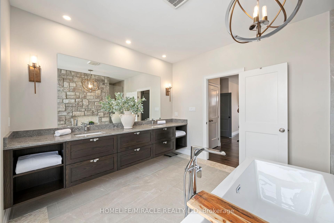
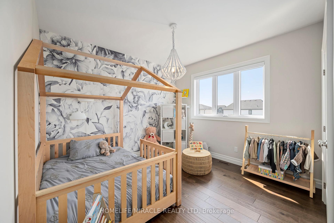
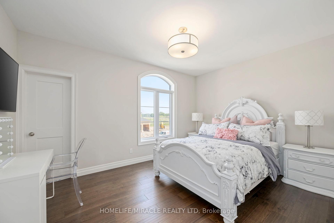
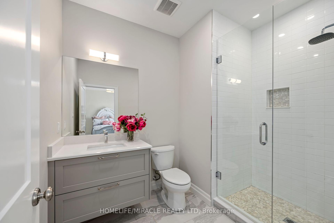
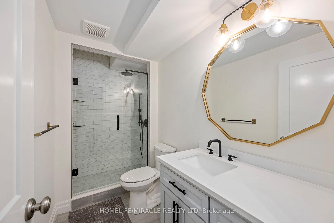
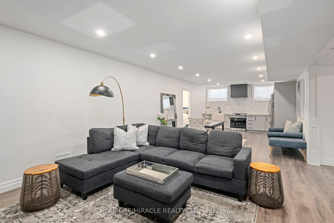
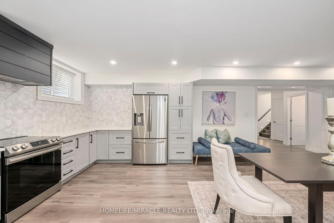
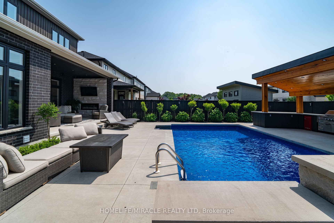
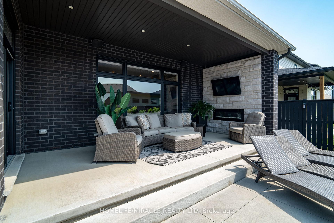
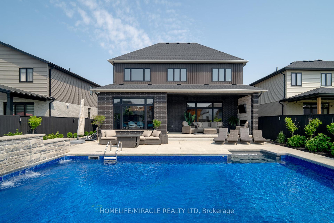
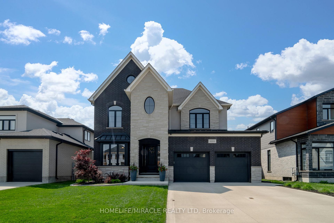
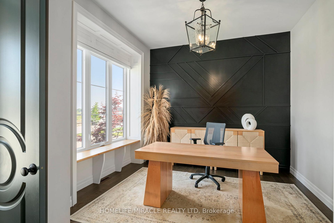
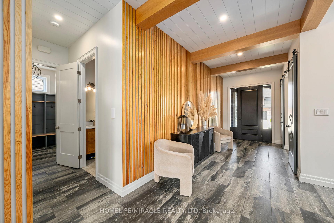


















































| Come and Experience this spectacular Former Model Home by One of London's finest luxury home builders. This one of a kind home has been professionally designed and built to impress. From the beautiful eye catching exterior to the meticulously designed interior this home has to been seen to be appreciated. This wonderful 2 storey home includes 4 spacious bedrooms + 2 bedroom in the basement, 3.5 baths (2 ensuites) + 1 3PC bath (basement), 10 ft main floor ceilings, beautiful hickory hardwood flooring, a 10ft quartz island, high end appliances and an extensive list of custom features that is too long to list! It has a potential of a separate entrance for the basement. Do not miss this opportunity. A must see In Person This home shows like a dream from top to bottom! |
| Price | $1,479,999 |
| Taxes: | $8734.00 |
| Occupancy: | Owner |
| Address: | 6353 Old Garrison Boul , London South, N6P 0H3, Middlesex |
| Directions/Cross Streets: | Pack Road & Bostwick Road |
| Rooms: | 17 |
| Bedrooms: | 4 |
| Bedrooms +: | 2 |
| Family Room: | F |
| Basement: | Finished |
| Level/Floor | Room | Length(ft) | Width(ft) | Descriptions | |
| Room 1 | Main | Living Ro | 19.71 | 14.14 | Laminate, Fireplace, W/O To Patio |
| Room 2 | Main | Dining Ro | 14.24 | 9.68 | Laminate, Open Concept, Window |
| Room 3 | Main | Kitchen | 16.76 | 16.27 | Laminate, Open Concept, Stainless Steel Appl |
| Room 4 | Main | Office | 11.64 | 11.05 | Laminate, Window |
| Room 5 | Second | Primary B | 24.63 | 14.86 | Walk-In Closet(s), 5 Pc Ensuite |
| Room 6 | Second | Bedroom 2 | 14.83 | 11.09 | Walk-In Closet(s), 3 Pc Ensuite, Laminate |
| Room 7 | Second | Bedroom 3 | 13.78 | 13.51 | Closet, Laminate |
| Room 8 | Second | Bedroom 4 | 13.78 | 9.94 | Closet, Laminate |
| Room 9 | Basement | Laundry | 9.45 | 6.56 | |
| Room 10 | Basement | Recreatio | 15.97 | 13.78 | |
| Room 11 | Basement | Dining Ro | 13.78 | 8.69 | |
| Room 12 | Basement | Kitchen | 13.55 | 10.66 | |
| Room 13 | Basement | Bedroom | 15.15 | 11.35 | |
| Room 14 | Basement | Bedroom | 11.02 | 9.15 | |
| Room 15 | Main | Bathroom | 9.94 | 9.15 | 3 Pc Bath |
| Washroom Type | No. of Pieces | Level |
| Washroom Type 1 | 2 | Main |
| Washroom Type 2 | 5 | Second |
| Washroom Type 3 | 3 | Second |
| Washroom Type 4 | 3 | Basement |
| Washroom Type 5 | 0 |
| Total Area: | 0.00 |
| Property Type: | Detached |
| Style: | 2-Storey |
| Exterior: | Brick, Stone |
| Garage Type: | Attached |
| (Parking/)Drive: | Private Do |
| Drive Parking Spaces: | 4 |
| Park #1 | |
| Parking Type: | Private Do |
| Park #2 | |
| Parking Type: | Private Do |
| Pool: | Inground |
| Approximatly Square Footage: | 2500-3000 |
| CAC Included: | N |
| Water Included: | N |
| Cabel TV Included: | N |
| Common Elements Included: | N |
| Heat Included: | N |
| Parking Included: | N |
| Condo Tax Included: | N |
| Building Insurance Included: | N |
| Fireplace/Stove: | Y |
| Heat Type: | Forced Air |
| Central Air Conditioning: | Central Air |
| Central Vac: | N |
| Laundry Level: | Syste |
| Ensuite Laundry: | F |
| Sewers: | Sewer |
$
%
Years
This calculator is for demonstration purposes only. Always consult a professional
financial advisor before making personal financial decisions.
| Although the information displayed is believed to be accurate, no warranties or representations are made of any kind. |
| HOMELIFE/MIRACLE REALTY LTD |
- Listing -1 of 0
|
|

Zulakha Ghafoor
Sales Representative
Dir:
647-269-9646
Bus:
416.898.8932
Fax:
647.955.1168
| Virtual Tour | Book Showing | Email a Friend |
Jump To:
At a Glance:
| Type: | Freehold - Detached |
| Area: | Middlesex |
| Municipality: | London South |
| Neighbourhood: | South V |
| Style: | 2-Storey |
| Lot Size: | x 123.00(Feet) |
| Approximate Age: | |
| Tax: | $8,734 |
| Maintenance Fee: | $0 |
| Beds: | 4+2 |
| Baths: | 5 |
| Garage: | 0 |
| Fireplace: | Y |
| Air Conditioning: | |
| Pool: | Inground |
Locatin Map:
Payment Calculator:

Listing added to your favorite list
Looking for resale homes?

By agreeing to Terms of Use, you will have ability to search up to 303400 listings and access to richer information than found on REALTOR.ca through my website.



