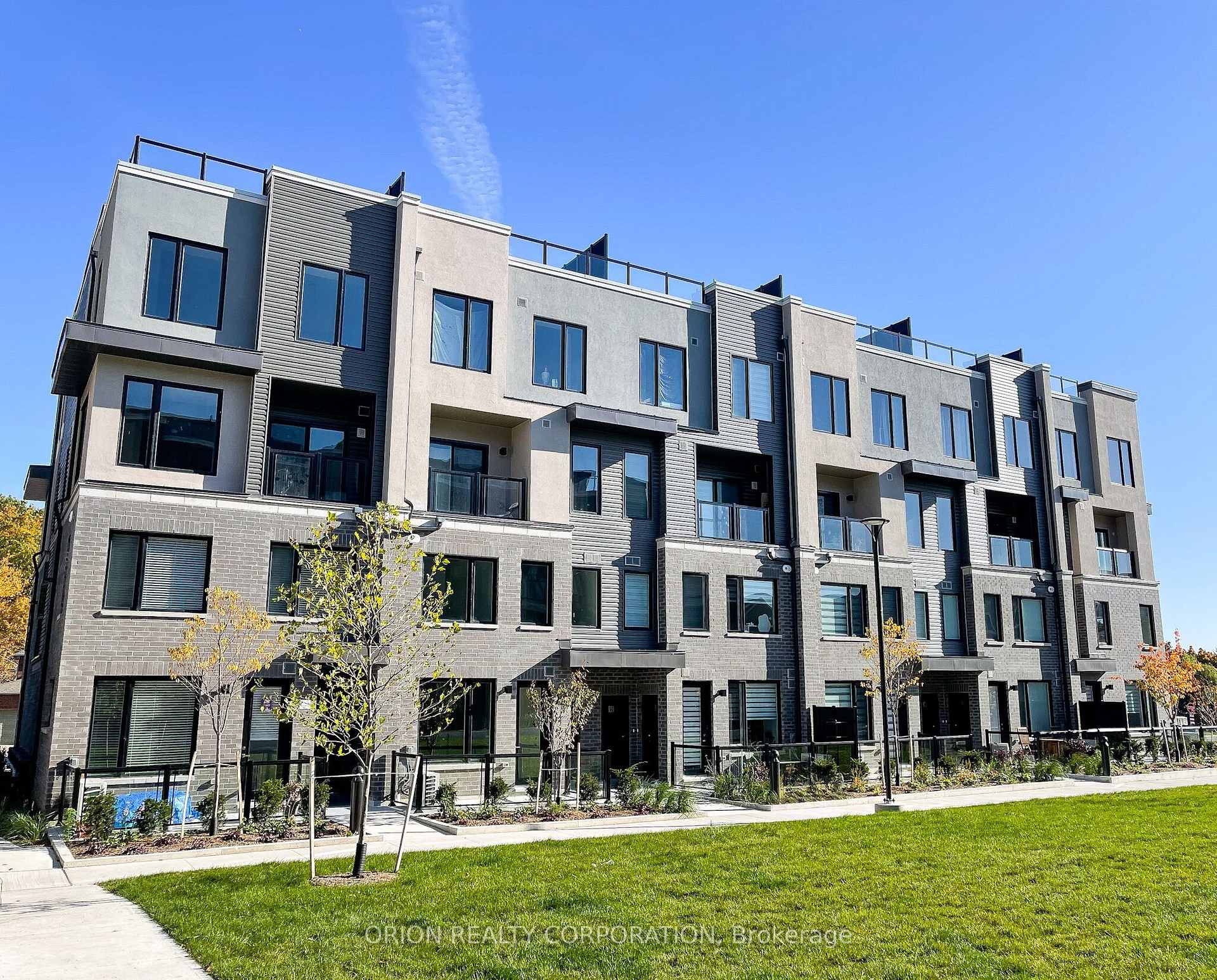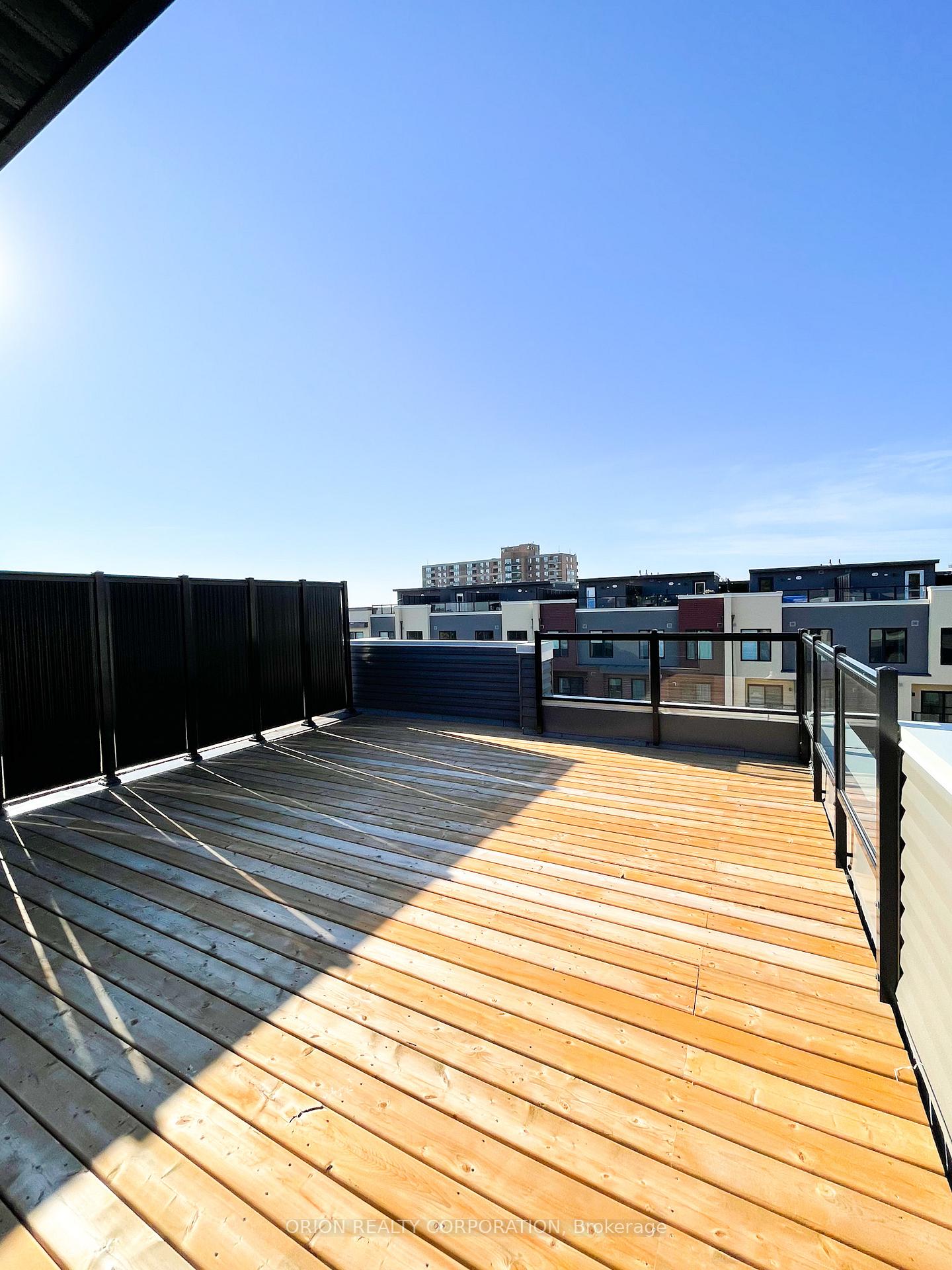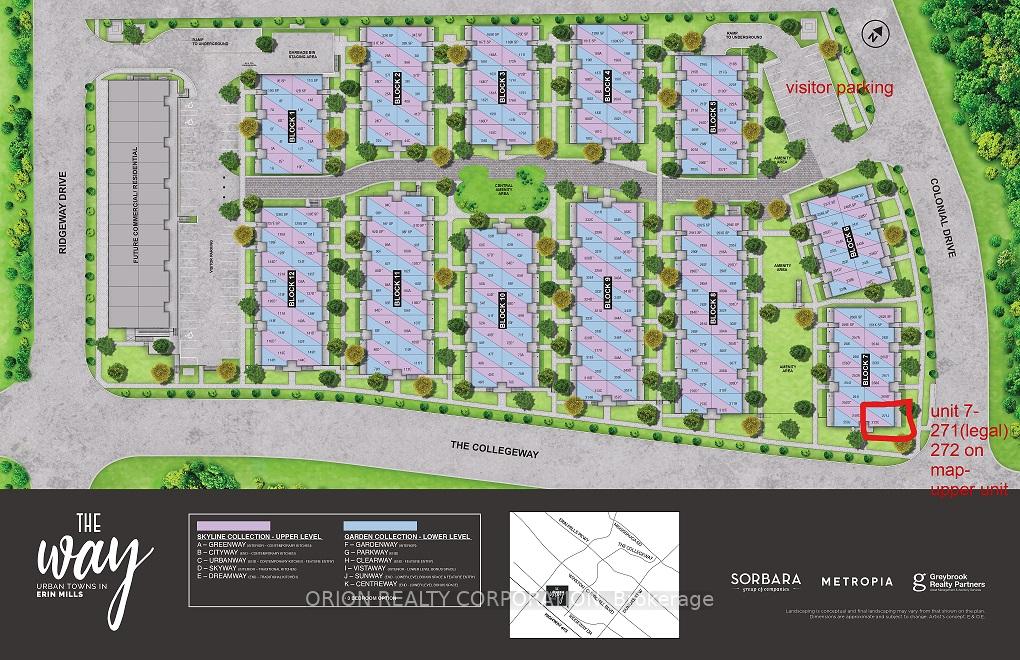$749,990
Available - For Sale
Listing ID: W12182960
3538 Colonial Driv , Mississauga, L5L 5R9, Peel






| Welcome to The Way Urban Towns, an exclusive community nestled in the heart of Mississauga. This 1,349 sq. ft. urban townhome, thoughtfully designed by the Sorbara Group of Companies, is move-in ready and tailored for modern living. The home features a spacious open-concept main floor with a private balcony off the living room a perfect spot to enjoy your morning coffee. Upstairs, you'll find two generously sized bedrooms and two bathrooms, with laundry conveniently located on the same level for ease and comfort. An impressive 400+ sq. ft. rooftop terrace offers a private outdoor retreat ideal for entertaining guests or simply relaxing and taking in the views. The home also includes one underground parking space. Commuting is a breeze with quick access to Highways 403, 407, QEW, and Clarkson GO Station just minutes away. You'll enjoy abundant shopping, dining, and entertainment options, with Square One and Erin Mills Town Centre close by. The University of Toronto Mississauga campus is just up the street, along with a variety of parks and walking trails that make this community truly special. |
| Price | $749,990 |
| Taxes: | $0.00 |
| Occupancy: | Vacant |
| Address: | 3538 Colonial Driv , Mississauga, L5L 5R9, Peel |
| Postal Code: | L5L 5R9 |
| Province/State: | Peel |
| Directions/Cross Streets: | Collegeway and Ridgeway Dr |
| Level/Floor | Room | Length(ft) | Width(ft) | Descriptions | |
| Room 1 | Main | Kitchen | 10.66 | 7.15 | Quartz Counter, Backsplash, Pantry |
| Room 2 | Main | Dining Ro | 14.33 | 14.33 | Laminate, Open Concept, Combined w/Living |
| Room 3 | Main | Living Ro | 14.33 | 14.33 | Laminate, W/O To Balcony, Combined w/Dining |
| Room 4 | Upper | Bedroom | 9.25 | 14.17 | Broadloom, Large Window, Ensuite Bath |
| Room 5 | Upper | Bedroom 2 | 8.66 | 9.41 | Broadloom, Large Window, Closet |
| Washroom Type | No. of Pieces | Level |
| Washroom Type 1 | 2 | Main |
| Washroom Type 2 | 3 | Upper |
| Washroom Type 3 | 3 | Upper |
| Washroom Type 4 | 0 | |
| Washroom Type 5 | 0 | |
| Washroom Type 6 | 2 | Main |
| Washroom Type 7 | 3 | Upper |
| Washroom Type 8 | 3 | Upper |
| Washroom Type 9 | 0 | |
| Washroom Type 10 | 0 |
| Total Area: | 0.00 |
| Approximatly Age: | New |
| Washrooms: | 3 |
| Heat Type: | Forced Air |
| Central Air Conditioning: | Central Air |
| Elevator Lift: | True |
$
%
Years
This calculator is for demonstration purposes only. Always consult a professional
financial advisor before making personal financial decisions.
| Although the information displayed is believed to be accurate, no warranties or representations are made of any kind. |
| ORION REALTY CORPORATION |
- Listing -1 of 0
|
|

Zulakha Ghafoor
Sales Representative
Dir:
647-269-9646
Bus:
416.898.8932
Fax:
647.955.1168
| Book Showing | Email a Friend |
Jump To:
At a Glance:
| Type: | Com - Condo Townhouse |
| Area: | Peel |
| Municipality: | Mississauga |
| Neighbourhood: | Erin Mills |
| Style: | Stacked Townhous |
| Lot Size: | x 0.00() |
| Approximate Age: | New |
| Tax: | $0 |
| Maintenance Fee: | $392.03 |
| Beds: | 2 |
| Baths: | 3 |
| Garage: | 0 |
| Fireplace: | N |
| Air Conditioning: | |
| Pool: |
Locatin Map:
Payment Calculator:

Listing added to your favorite list
Looking for resale homes?

By agreeing to Terms of Use, you will have ability to search up to 294574 listings and access to richer information than found on REALTOR.ca through my website.



