$1,599,000
Available - For Sale
Listing ID: S12225530
26 Paddy Dunn's Circ , Springwater, L9X 0T1, Simcoe
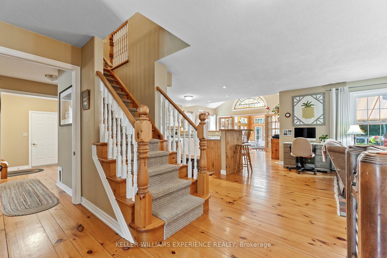
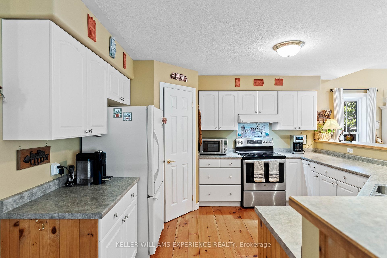
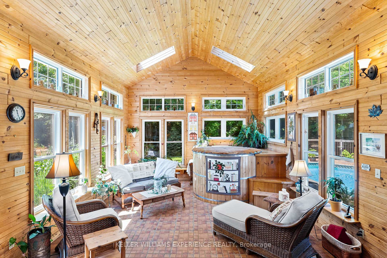
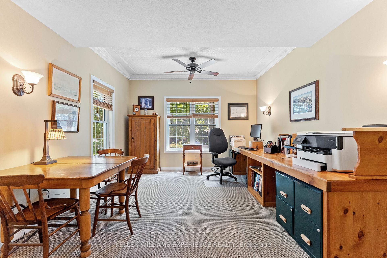
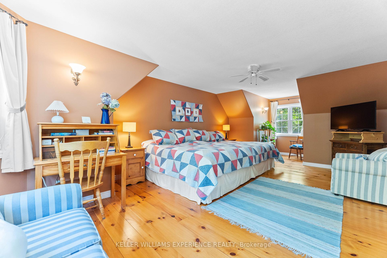
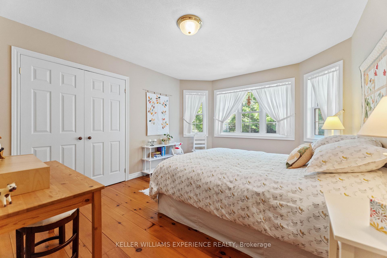
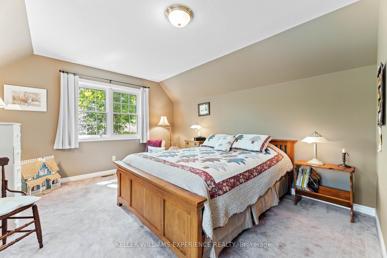
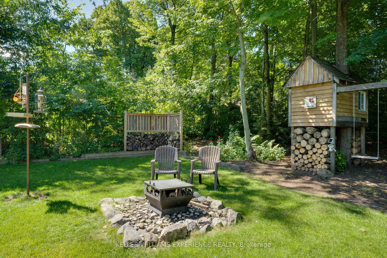
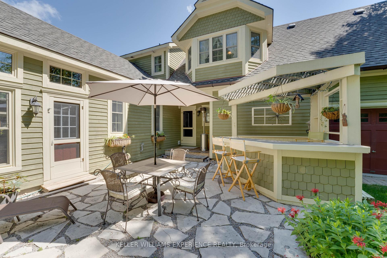
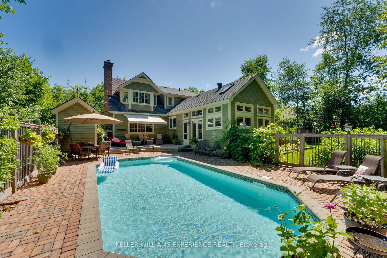
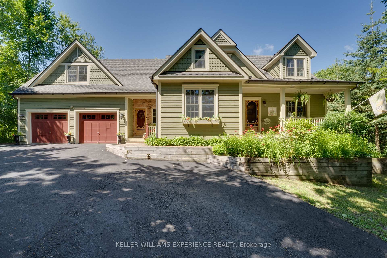
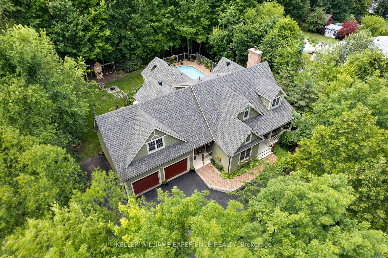
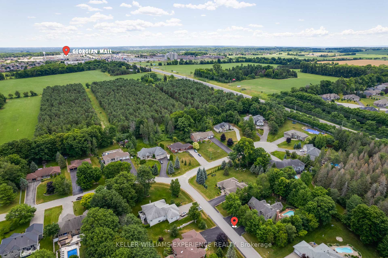
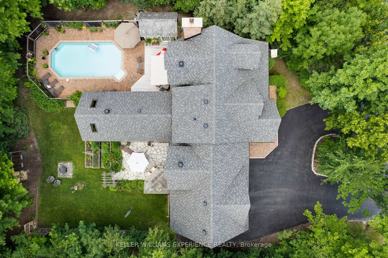
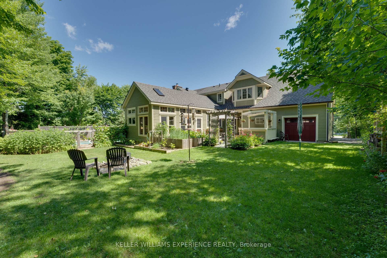
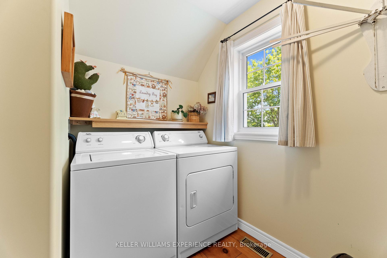
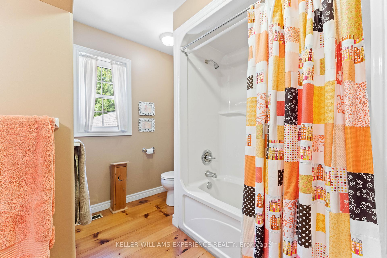
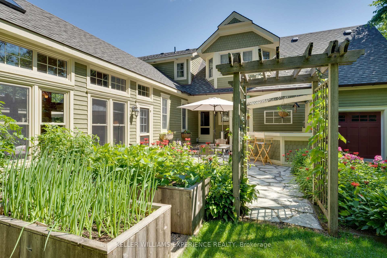
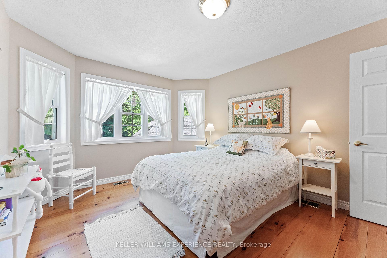
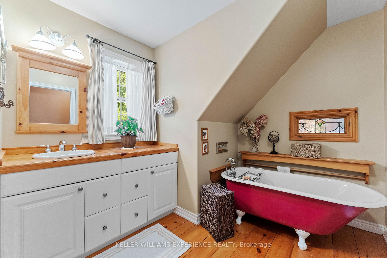
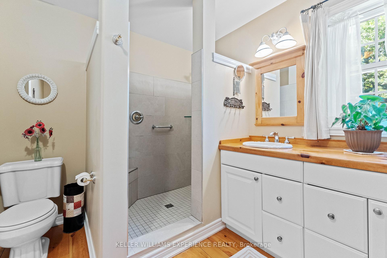
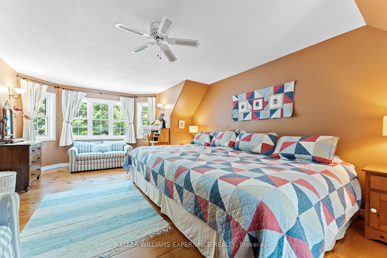
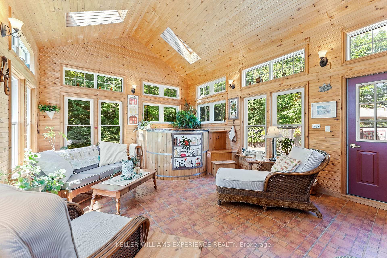

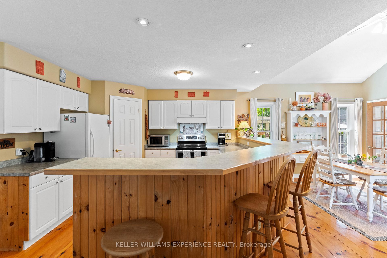
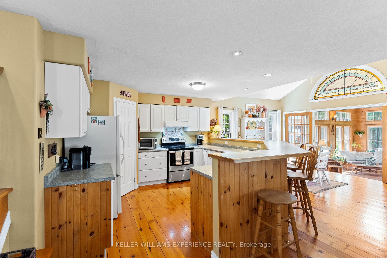
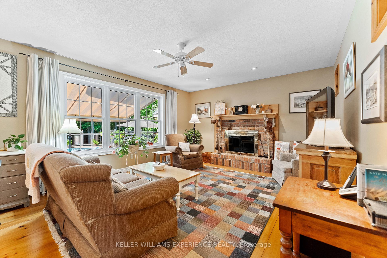
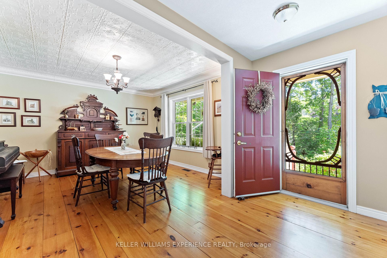
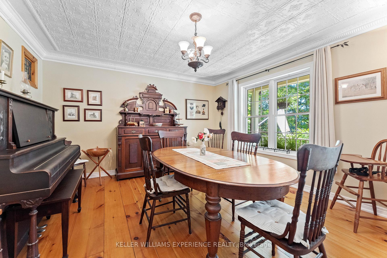
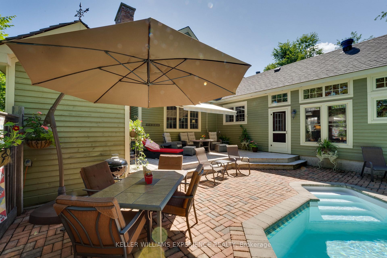
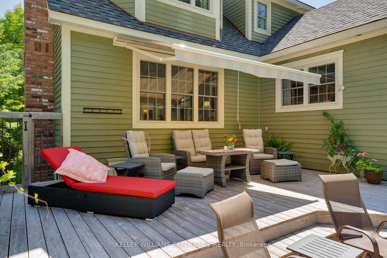
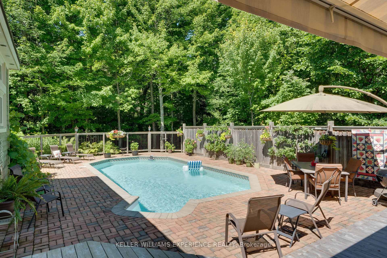
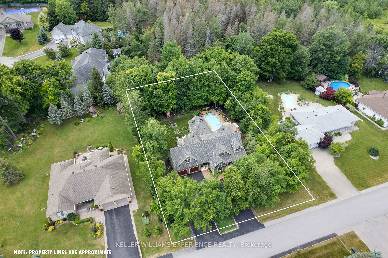
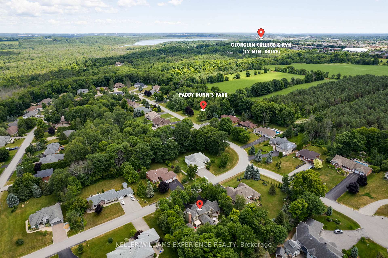


































| Nestled among the trees in sought-after Springwater, this charming New England-inspired, Cape Cod style, custom-built home awaits. No detail has been overlooked whether it's the copper eavestroughs, stained glass windows, tin ceilings, 1" thick, wide plank pine floors or the charming clawfoot tub, you won't be disappointed. This half-acre property is surrounded by mature trees and offers abundant privacy, ideal when using your heated, in-ground saltwater pool or entertaining around your outdoor bar and patio. Inside you'll find over 3800 sq ft of finished living space in this 3 bdrm, 3 1/2 bath home. The open-concept kitchen, breakfast area, and living room flow into the sun-filled four-season Muskoka room which features in-floor radiant heat and hot tub. Enjoy colder nights gathered around the hearth in the living room while soaking in the ambiance of the wood-burning fireplace. The separate dining room is ideal for family gatherings over the holidays or sharing meals with friends. This home also features a spacious private office ideal for working from home or running a professional practice. Located less than 5 minutes from the bustling city of Barrie, less than 50 minutes from the Vaughan Metropolitan Centre, and just minutes from skiing and winter fun, you'll find its location ideal! Don't let this charming home pass you by. Come see for yourself. Book your showing today! |
| Price | $1,599,000 |
| Taxes: | $6291.15 |
| Assessment Year: | 2025 |
| Occupancy: | Owner |
| Address: | 26 Paddy Dunn's Circ , Springwater, L9X 0T1, Simcoe |
| Acreage: | .50-1.99 |
| Directions/Cross Streets: | Carson Road & Paddy Dunn's Cir |
| Rooms: | 12 |
| Rooms +: | 3 |
| Bedrooms: | 3 |
| Bedrooms +: | 0 |
| Family Room: | T |
| Basement: | Full, Partially Fi |
| Level/Floor | Room | Length(ft) | Width(ft) | Descriptions | |
| Room 1 | Main | Living Ro | 21.48 | 13.15 | Fireplace, Stained Glass, Open Concept |
| Room 2 | Main | Dining Ro | 11.91 | 12.99 | Stained Glass, Separate Room |
| Room 3 | Main | Kitchen | 12.23 | 13.09 | Open Concept, Pantry |
| Room 4 | Main | Breakfast | 15.09 | 14.14 | French Doors, Open Concept, Stained Glass |
| Room 5 | Main | Family Ro | 20.5 | 15.09 | Heated Floor, W/O To Pool, Hot Tub |
| Room 6 | Main | Office | 20.5 | 15.09 | Separate Room |
| Room 7 | Second | Primary B | 27.06 | 13.91 | Ensuite Bath, Walk-In Closet(s) |
| Room 8 | Second | Bedroom 2 | 13.32 | 11.41 | |
| Room 9 | Second | Bedroom 3 | 17.15 | 15.09 | |
| Room 10 | Second | Laundry | 8.92 | 6.17 | |
| Room 11 | Basement | Recreatio | 17.65 | 12.4 | |
| Room 12 | Basement | Den | 14.5 | 12.92 |
| Washroom Type | No. of Pieces | Level |
| Washroom Type 1 | 2 | Main |
| Washroom Type 2 | 4 | Second |
| Washroom Type 3 | 4 | Second |
| Washroom Type 4 | 3 | Basement |
| Washroom Type 5 | 0 | |
| Washroom Type 6 | 2 | Main |
| Washroom Type 7 | 4 | Second |
| Washroom Type 8 | 4 | Second |
| Washroom Type 9 | 3 | Basement |
| Washroom Type 10 | 0 |
| Total Area: | 0.00 |
| Approximatly Age: | 16-30 |
| Property Type: | Detached |
| Style: | 1 1/2 Storey |
| Exterior: | Wood , Brick |
| Garage Type: | Attached |
| (Parking/)Drive: | Private Do |
| Drive Parking Spaces: | 10 |
| Park #1 | |
| Parking Type: | Private Do |
| Park #2 | |
| Parking Type: | Private Do |
| Pool: | Inground |
| Other Structures: | Garden Shed |
| Approximatly Age: | 16-30 |
| Approximatly Square Footage: | 3000-3500 |
| Property Features: | Arts Centre, Hospital |
| CAC Included: | N |
| Water Included: | N |
| Cabel TV Included: | N |
| Common Elements Included: | N |
| Heat Included: | N |
| Parking Included: | N |
| Condo Tax Included: | N |
| Building Insurance Included: | N |
| Fireplace/Stove: | Y |
| Heat Type: | Forced Air |
| Central Air Conditioning: | Central Air |
| Central Vac: | Y |
| Laundry Level: | Syste |
| Ensuite Laundry: | F |
| Sewers: | Septic |
| Utilities-Cable: | A |
| Utilities-Hydro: | Y |
$
%
Years
This calculator is for demonstration purposes only. Always consult a professional
financial advisor before making personal financial decisions.
| Although the information displayed is believed to be accurate, no warranties or representations are made of any kind. |
| KELLER WILLIAMS EXPERIENCE REALTY |
- Listing -1 of 0
|
|

Zulakha Ghafoor
Sales Representative
Dir:
647-269-9646
Bus:
416.898.8932
Fax:
647.955.1168
| Virtual Tour | Book Showing | Email a Friend |
Jump To:
At a Glance:
| Type: | Freehold - Detached |
| Area: | Simcoe |
| Municipality: | Springwater |
| Neighbourhood: | Midhurst |
| Style: | 1 1/2 Storey |
| Lot Size: | x 187.00(Feet) |
| Approximate Age: | 16-30 |
| Tax: | $6,291.15 |
| Maintenance Fee: | $0 |
| Beds: | 3 |
| Baths: | 4 |
| Garage: | 0 |
| Fireplace: | Y |
| Air Conditioning: | |
| Pool: | Inground |
Locatin Map:
Payment Calculator:

Listing added to your favorite list
Looking for resale homes?

By agreeing to Terms of Use, you will have ability to search up to 0 listings and access to richer information than found on REALTOR.ca through my website.



