$1,449,500
Available - For Sale
Listing ID: W12207765
46 Macdonell Aven , Toronto, M6R 2A2, Toronto
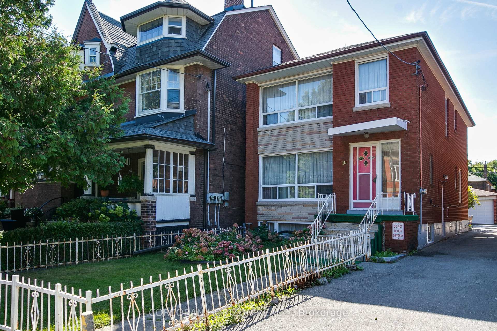
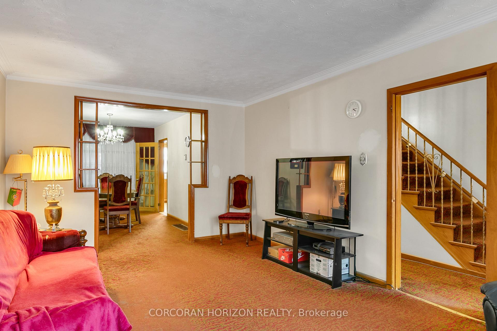
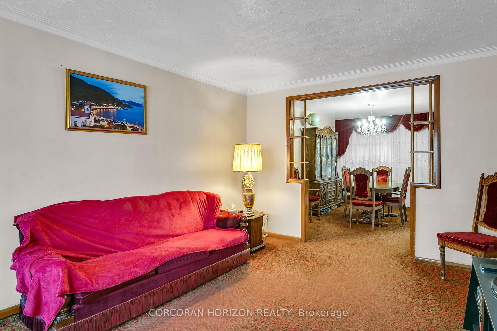
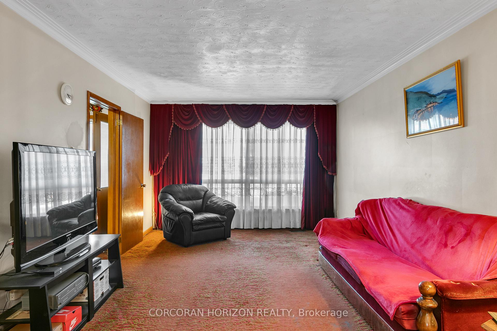

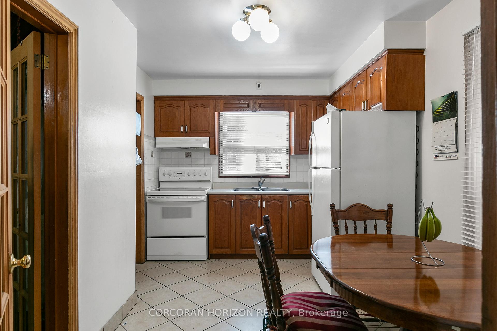
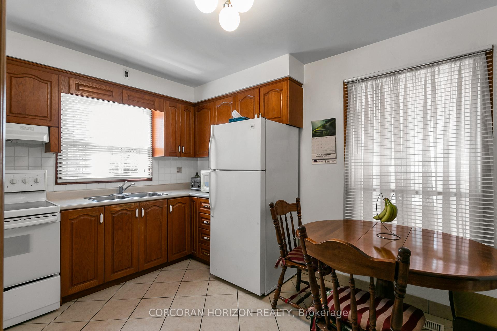
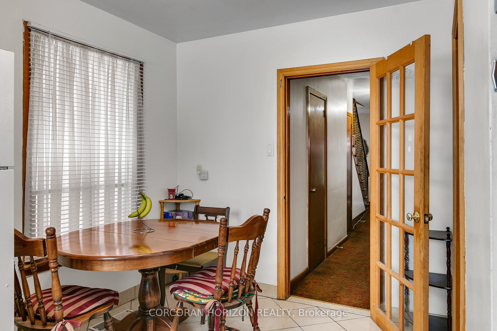
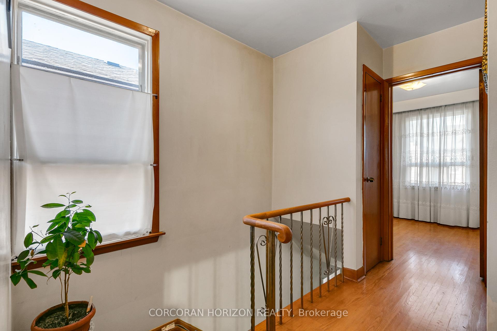
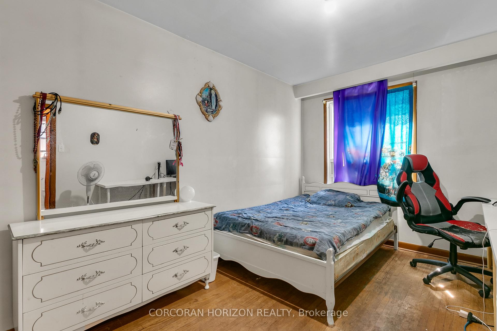
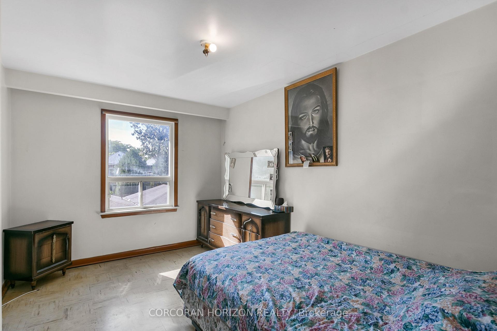
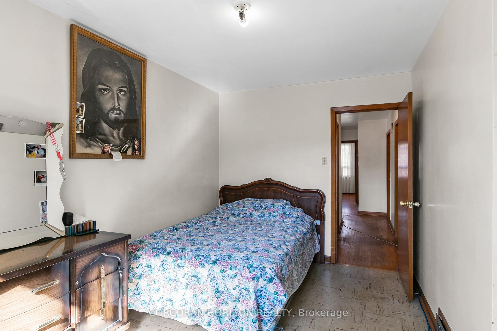
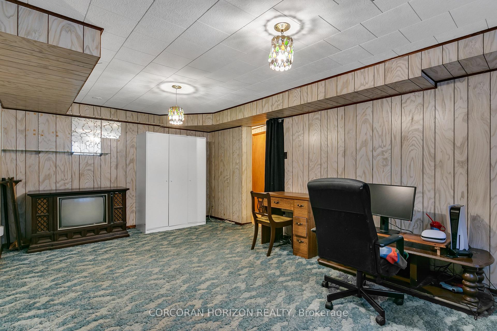
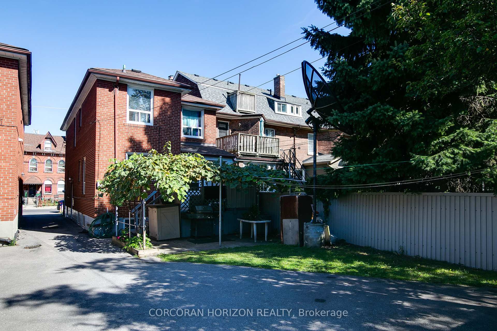
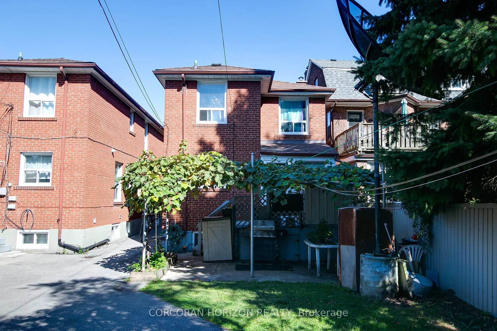
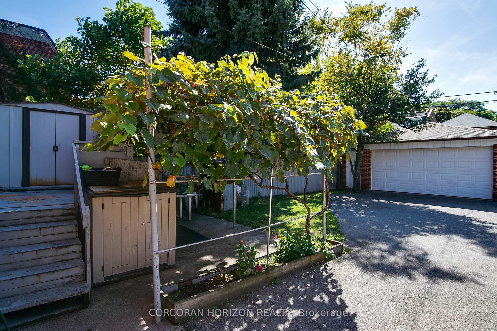
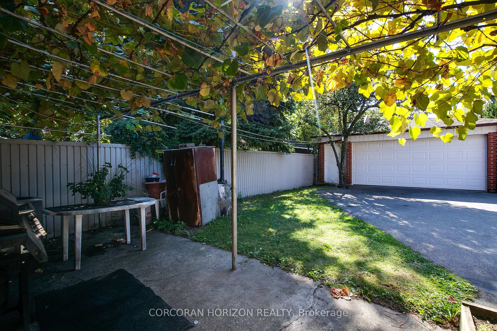
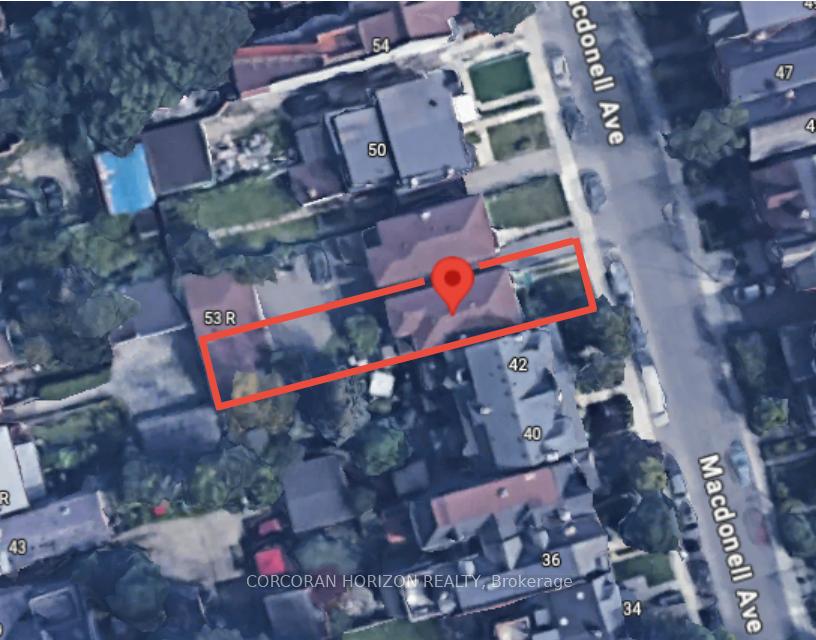
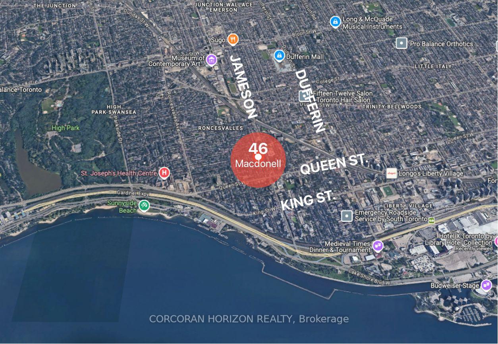
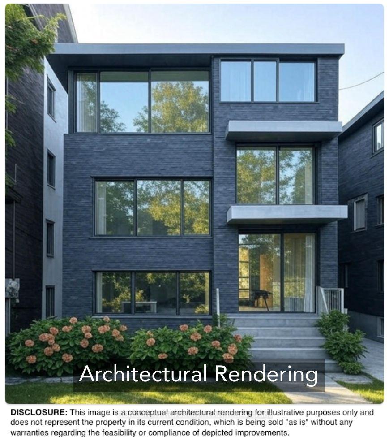
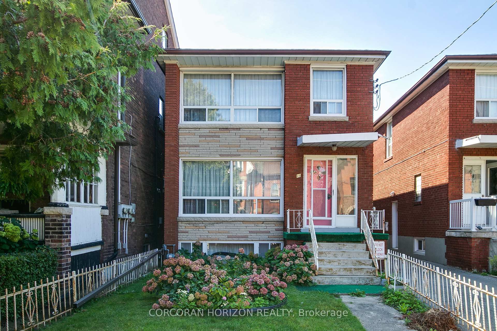
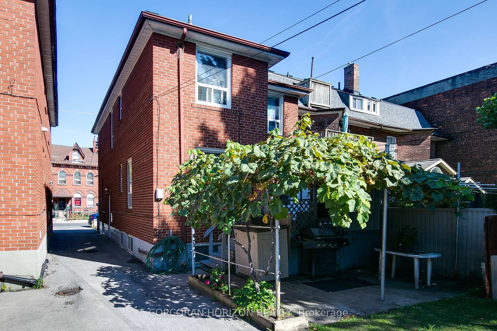
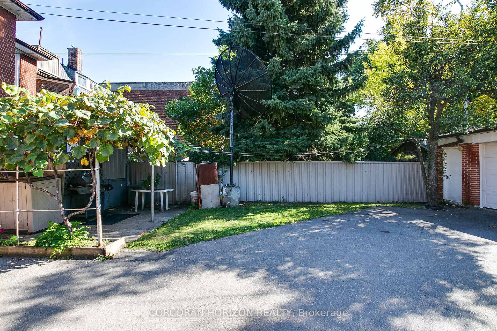























| Detached Opportunity In Prime Roncesvalles ... Priced To Move! Unlock Unbeatable Value With This Rare Detached Home At 46 Macdonell Avenue. Nestled In One Of Toronto's Most Sought-After Neighbourhoods, Just Steps From Vibrant Shops, Top Schools, TTC, And Lush Parks. This Property Offers The Ultimate Roncesvalles Lifestyle At A Price You Wont Find Again! Boasting 4 Bedrooms, 2 Bathrooms, And Coveted 4-Car Parking (2-Car Garage Plus Extra Spaces) On An Extra-Deep 25' X 137' Lot, This Solid-Brick Home Is Bursting With Potential. Investors, Builders, And Flippers, Transform This Blank Canvas Into A Masterpiece. Multi-Generational Families Or Income Seekers Will Love The Separate Basement Entrance And Garden Suite Potential. First-Time Buyers And Savvy End-Users, Create Your Dream Home In A Location That Rarely Sees Detached Listings At This Price. |
| Price | $1,449,500 |
| Taxes: | $7803.80 |
| Occupancy: | Owner |
| Address: | 46 Macdonell Aven , Toronto, M6R 2A2, Toronto |
| Acreage: | < .50 |
| Directions/Cross Streets: | Lansdowne Ave/Queen |
| Rooms: | 9 |
| Rooms +: | 1 |
| Bedrooms: | 4 |
| Bedrooms +: | 1 |
| Family Room: | F |
| Basement: | Partially Fi |
| Level/Floor | Room | Length(ft) | Width(ft) | Descriptions | |
| Room 1 | Main | Living Ro | 18.17 | 11.41 | |
| Room 2 | Main | Dining Ro | 14.92 | 9.51 | |
| Room 3 | Main | Kitchen | 13.32 | 8.23 | |
| Room 4 | Main | Powder Ro | 2 Pc Bath | ||
| Room 5 | Main | Foyer | 23.81 | 6.49 | |
| Room 6 | Upper | Bedroom | 18.01 | 11.41 | |
| Room 7 | Upper | Bedroom 2 | 13.25 | 9.32 | |
| Room 8 | Upper | Bedroom 3 | 13.25 | 9.32 | |
| Room 9 | Upper | Bedroom 4 | 8.76 | 6.49 | |
| Room 10 | Upper | Bathroom | 4 Pc Bath | ||
| Room 11 | Basement | Bedroom | 18.17 | 11.32 |
| Washroom Type | No. of Pieces | Level |
| Washroom Type 1 | 4 | Upper |
| Washroom Type 2 | 2 | Main |
| Washroom Type 3 | 0 | |
| Washroom Type 4 | 0 | |
| Washroom Type 5 | 0 | |
| Washroom Type 6 | 4 | Upper |
| Washroom Type 7 | 2 | Main |
| Washroom Type 8 | 0 | |
| Washroom Type 9 | 0 | |
| Washroom Type 10 | 0 |
| Total Area: | 0.00 |
| Approximatly Age: | 51-99 |
| Property Type: | Detached |
| Style: | 2-Storey |
| Exterior: | Brick |
| Garage Type: | Detached |
| (Parking/)Drive: | Mutual |
| Drive Parking Spaces: | 2 |
| Park #1 | |
| Parking Type: | Mutual |
| Park #2 | |
| Parking Type: | Mutual |
| Pool: | None |
| Approximatly Age: | 51-99 |
| Approximatly Square Footage: | < 700 |
| Property Features: | Hospital, Park |
| CAC Included: | N |
| Water Included: | N |
| Cabel TV Included: | N |
| Common Elements Included: | N |
| Heat Included: | N |
| Parking Included: | N |
| Condo Tax Included: | N |
| Building Insurance Included: | N |
| Fireplace/Stove: | N |
| Heat Type: | Forced Air |
| Central Air Conditioning: | Central Air |
| Central Vac: | N |
| Laundry Level: | Syste |
| Ensuite Laundry: | F |
| Sewers: | Sewer |
$
%
Years
This calculator is for demonstration purposes only. Always consult a professional
financial advisor before making personal financial decisions.
| Although the information displayed is believed to be accurate, no warranties or representations are made of any kind. |
| CORCORAN HORIZON REALTY |
- Listing -1 of 0
|
|

Zulakha Ghafoor
Sales Representative
Dir:
647-269-9646
Bus:
416.898.8932
Fax:
647.955.1168
| Virtual Tour | Book Showing | Email a Friend |
Jump To:
At a Glance:
| Type: | Freehold - Detached |
| Area: | Toronto |
| Municipality: | Toronto W01 |
| Neighbourhood: | Roncesvalles |
| Style: | 2-Storey |
| Lot Size: | x 137.00(Feet) |
| Approximate Age: | 51-99 |
| Tax: | $7,803.8 |
| Maintenance Fee: | $0 |
| Beds: | 4+1 |
| Baths: | 2 |
| Garage: | 0 |
| Fireplace: | N |
| Air Conditioning: | |
| Pool: | None |
Locatin Map:
Payment Calculator:

Listing added to your favorite list
Looking for resale homes?

By agreeing to Terms of Use, you will have ability to search up to 0 listings and access to richer information than found on REALTOR.ca through my website.



