$815,000
Available - For Sale
Listing ID: X12229774
2 Lafayette Stre East , Haldimand, N0A 1J0, Haldimand
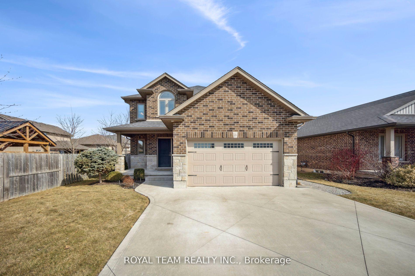
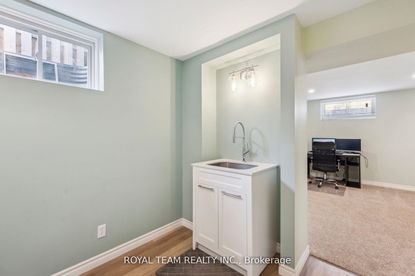

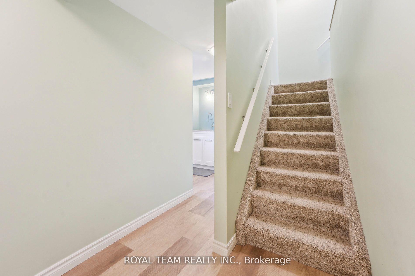
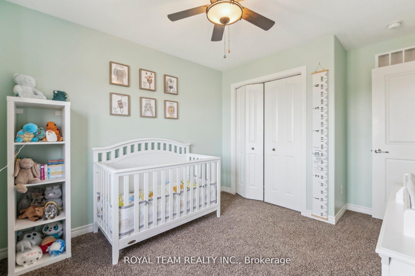
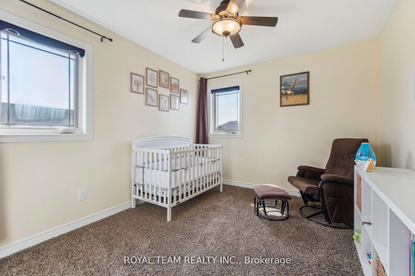
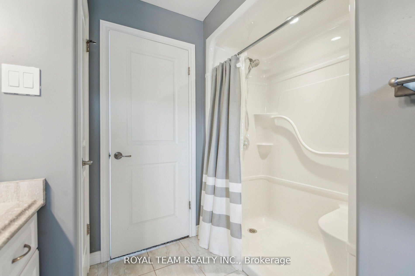
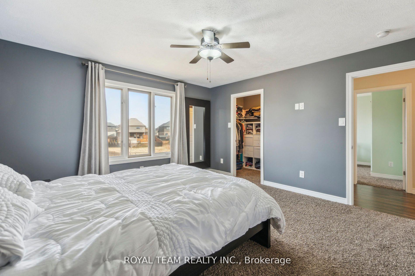
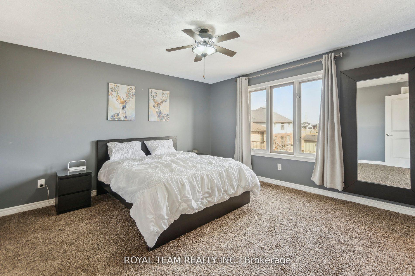
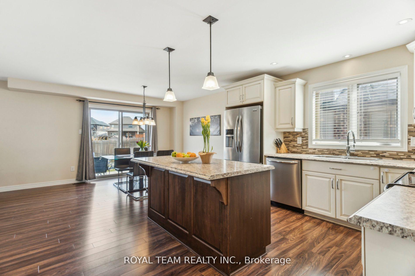
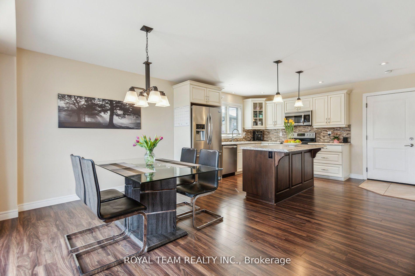
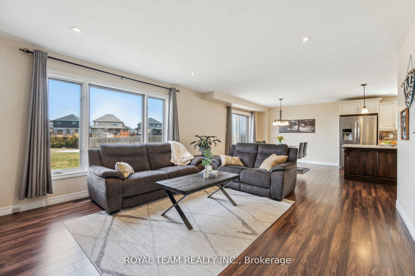
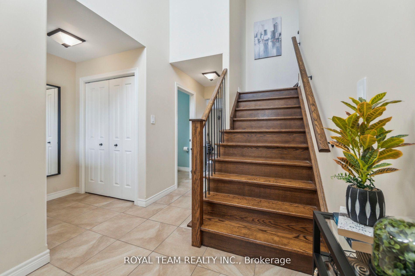
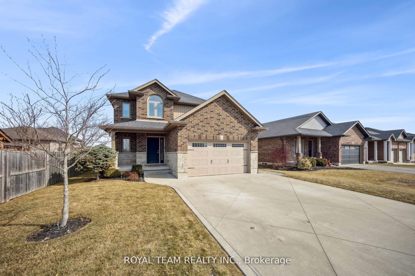
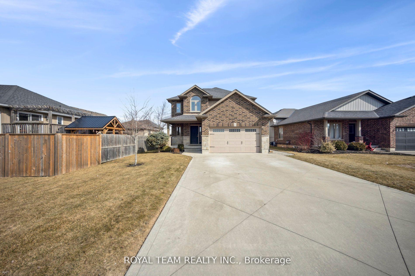
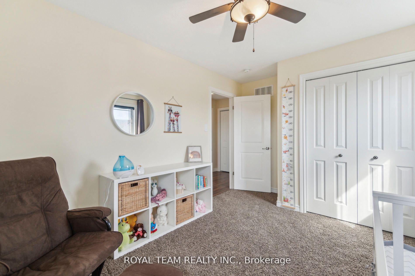
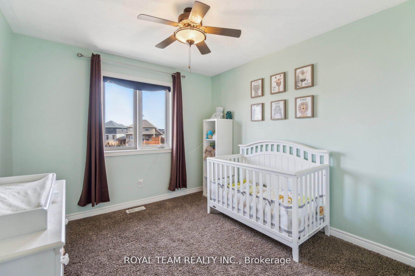
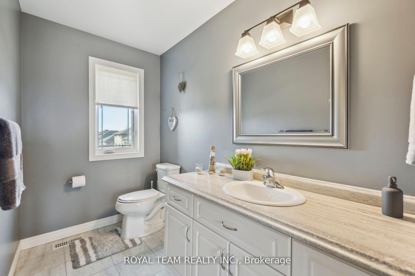

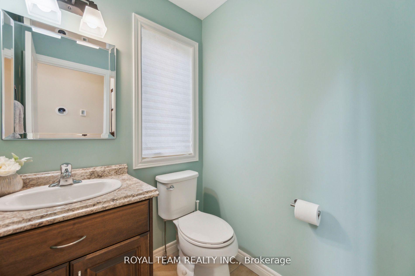
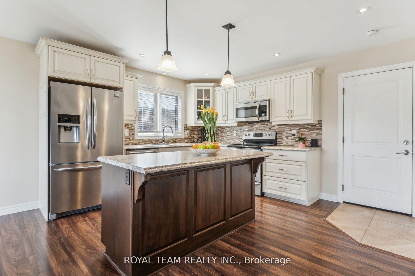
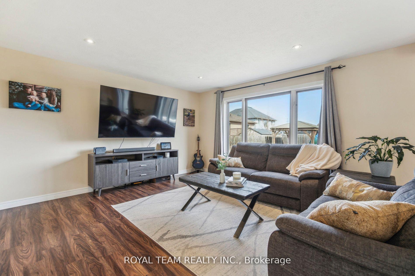
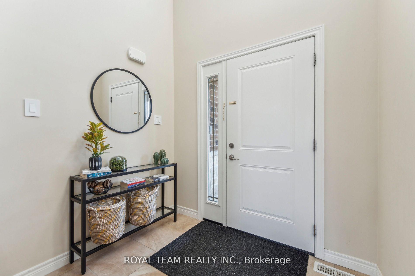
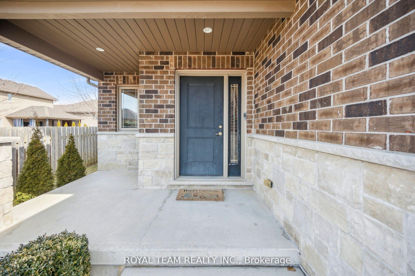
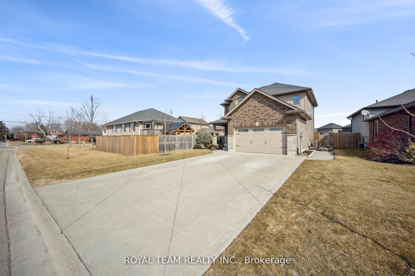
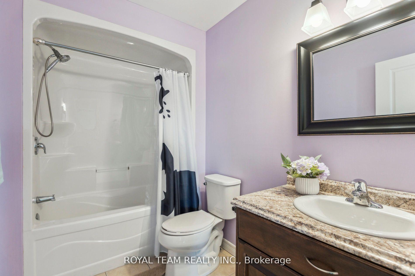

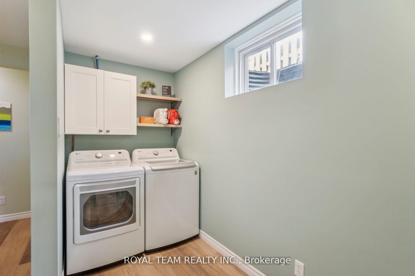
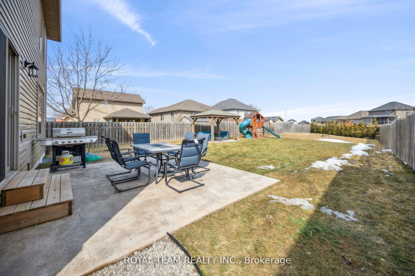
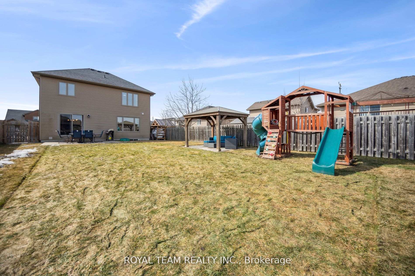
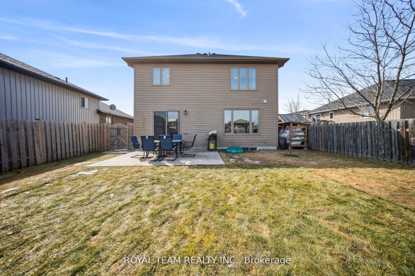
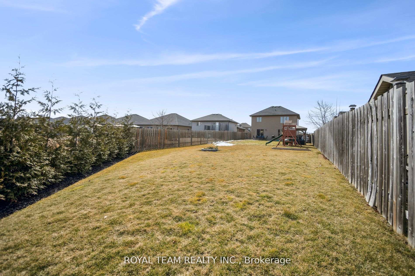
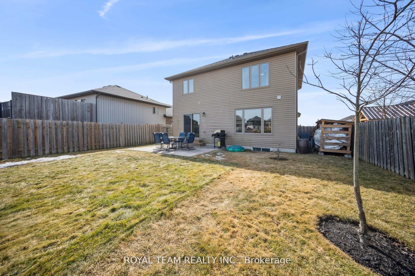

































| Don`t Miss 2 Lafayette Street East In Jarvis! This Bright Custom Built "Keesmaat" 3 Bedrooms Smart Home Offers Modern Kitchen With S/S Appliances, Open Concept Living Room, Bright Dining Area W/O To Concrete Patio Area, 3 Spacious Bedrooms With Oversized Primary Bedroom Including 3 Pc Ensuite And W/I Closet. Professionally Finished Basement W/ High Windows, Large Rec Room & Laundry. Great Curb Appeal W/ Attach Heated Garage, Brick, Stone & Vinyl Sided Exterior, Concrete Drive, Back Yard W/ Extra Deep Pool Size Fenced Lot Full Of Potential. Located A Short Distance From The Beach And Lake. Close To Parks, Schools, Churches, Shops & Eateries - 40 Min To Hamilton, Brantford & 403 - 15 Mins To Port Dover, Simcoe & Hagersville. |
| Price | $815,000 |
| Taxes: | $4038.33 |
| Occupancy: | Owner |
| Address: | 2 Lafayette Stre East , Haldimand, N0A 1J0, Haldimand |
| Directions/Cross Streets: | Craddock Blvd & Talbot St E |
| Rooms: | 6 |
| Rooms +: | 2 |
| Bedrooms: | 3 |
| Bedrooms +: | 0 |
| Family Room: | F |
| Basement: | Finished, Full |
| Level/Floor | Room | Length(ft) | Width(ft) | Descriptions | |
| Room 1 | Main | Living Ro | 13.74 | 16.4 | Large Window, Pot Lights, Open Concept |
| Room 2 | Main | Kitchen | 12.66 | 11.74 | Stainless Steel Appl, Breakfast Bar, Pot Lights |
| Room 3 | Main | Dining Ro | 12.66 | 10.33 | W/O To Yard, Open Concept, Hardwood Floor |
| Room 4 | Main | Bathroom | 4.99 | 4.99 | 2 Pc Bath |
| Room 5 | Main | Foyer | 7.9 | 12.6 | Ceramic Floor, Closet |
| Room 6 | Second | Primary B | 13.58 | 13.91 | Window, B/I Closet, Broadloom |
| Room 7 | Second | Bedroom | 10.99 | 9.84 | Window, Closet, Broadloom |
| Room 8 | Second | Bedroom | 10.07 | 13.74 | Window, Closet, Broadloom |
| Room 9 | Second | Bathroom | 9.09 | 5.67 | 4 Pc Bath, Ceramic Floor |
| Room 10 | Second | Bathroom | 11.68 | 8.59 | 3 Pc Ensuite, Ceramic Floor |
| Room 11 | Basement | Laundry | 4.76 | 11.41 | Laminate, Laundry Sink |
| Room 12 | Basement | Recreatio | 13.15 | 27.75 | Pot Lights, Broadloom, Window |
| Washroom Type | No. of Pieces | Level |
| Washroom Type 1 | 2 | Main |
| Washroom Type 2 | 4 | Second |
| Washroom Type 3 | 3 | Second |
| Washroom Type 4 | 0 | |
| Washroom Type 5 | 0 | |
| Washroom Type 6 | 2 | Main |
| Washroom Type 7 | 4 | Second |
| Washroom Type 8 | 3 | Second |
| Washroom Type 9 | 0 | |
| Washroom Type 10 | 0 |
| Total Area: | 0.00 |
| Property Type: | Detached |
| Style: | 2-Storey |
| Exterior: | Brick Front, Vinyl Siding |
| Garage Type: | Attached |
| (Parking/)Drive: | Private Do |
| Drive Parking Spaces: | 4 |
| Park #1 | |
| Parking Type: | Private Do |
| Park #2 | |
| Parking Type: | Private Do |
| Pool: | None |
| Other Structures: | Gazebo |
| Approximatly Square Footage: | 1500-2000 |
| Property Features: | Clear View, Fenced Yard |
| CAC Included: | N |
| Water Included: | N |
| Cabel TV Included: | N |
| Common Elements Included: | N |
| Heat Included: | N |
| Parking Included: | N |
| Condo Tax Included: | N |
| Building Insurance Included: | N |
| Fireplace/Stove: | N |
| Heat Type: | Forced Air |
| Central Air Conditioning: | Central Air |
| Central Vac: | N |
| Laundry Level: | Syste |
| Ensuite Laundry: | F |
| Sewers: | Sewer |
$
%
Years
This calculator is for demonstration purposes only. Always consult a professional
financial advisor before making personal financial decisions.
| Although the information displayed is believed to be accurate, no warranties or representations are made of any kind. |
| ROYAL TEAM REALTY INC. |
- Listing -1 of 0
|
|

Zulakha Ghafoor
Sales Representative
Dir:
647-269-9646
Bus:
416.898.8932
Fax:
647.955.1168
| Virtual Tour | Book Showing | Email a Friend |
Jump To:
At a Glance:
| Type: | Freehold - Detached |
| Area: | Haldimand |
| Municipality: | Haldimand |
| Neighbourhood: | Haldimand |
| Style: | 2-Storey |
| Lot Size: | x 168.83(Feet) |
| Approximate Age: | |
| Tax: | $4,038.33 |
| Maintenance Fee: | $0 |
| Beds: | 3 |
| Baths: | 3 |
| Garage: | 0 |
| Fireplace: | N |
| Air Conditioning: | |
| Pool: | None |
Locatin Map:
Payment Calculator:

Listing added to your favorite list
Looking for resale homes?

By agreeing to Terms of Use, you will have ability to search up to 296780 listings and access to richer information than found on REALTOR.ca through my website.



