$1,399,000
Available - For Sale
Listing ID: E12223290
557 Logan Aven , Toronto, M4K 3B6, Toronto
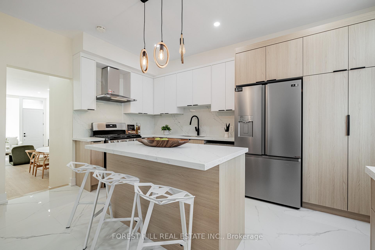
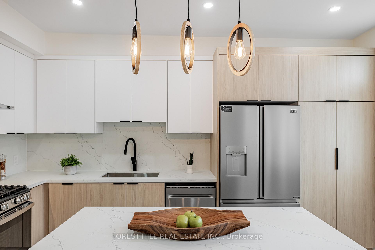
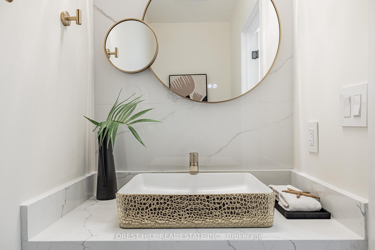
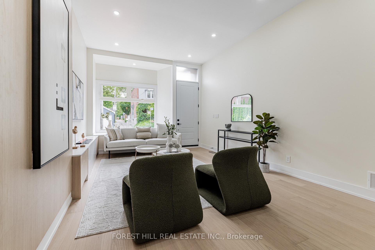
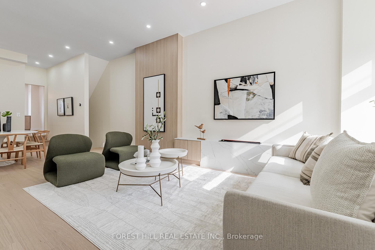
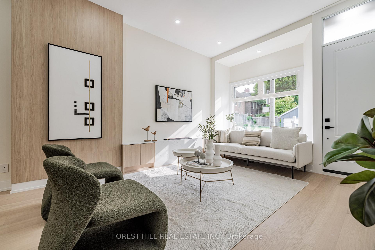
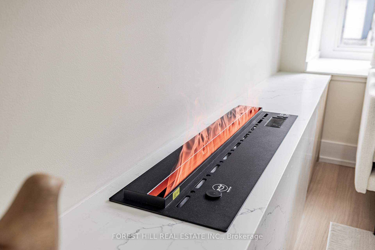
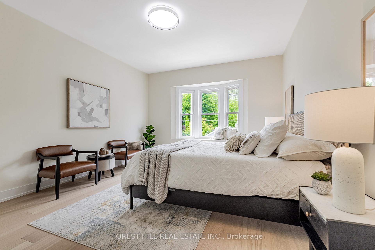
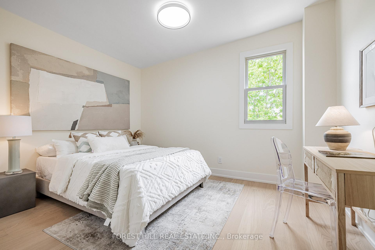
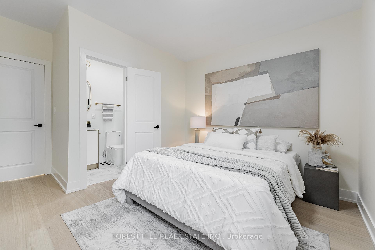
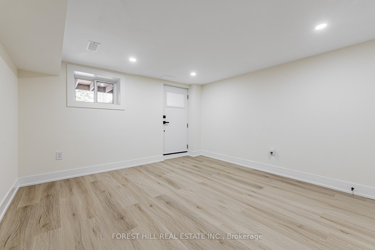
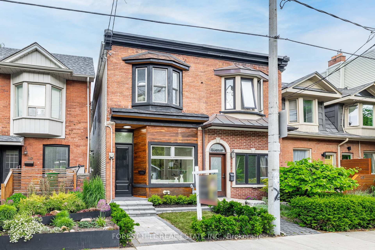
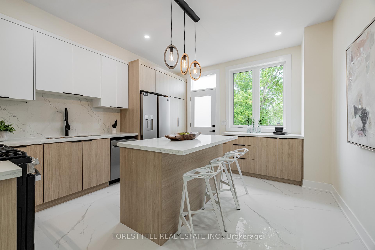
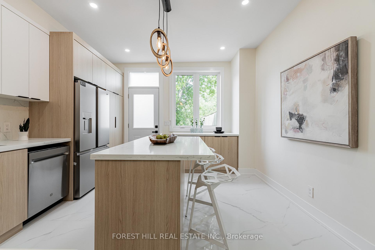
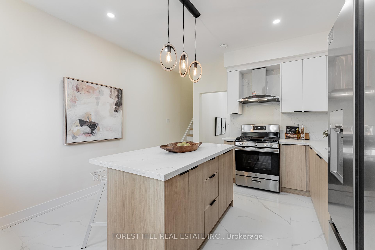
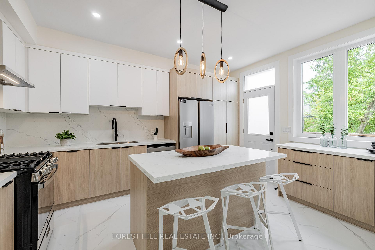
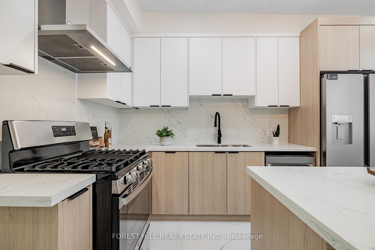
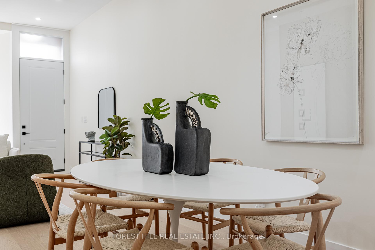
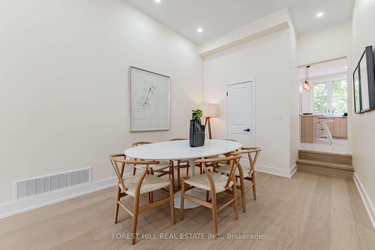
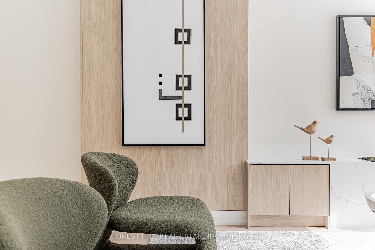

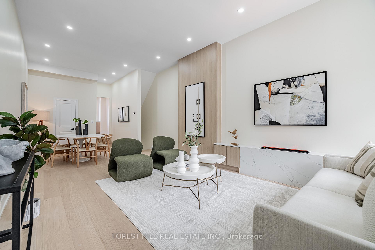
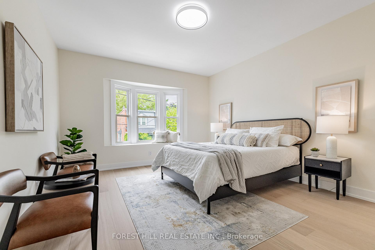
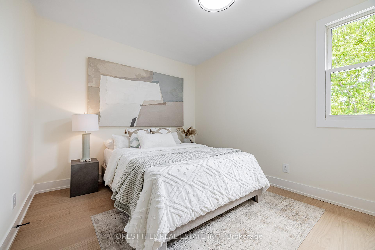
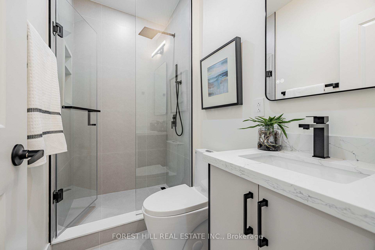
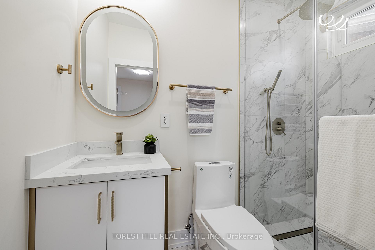
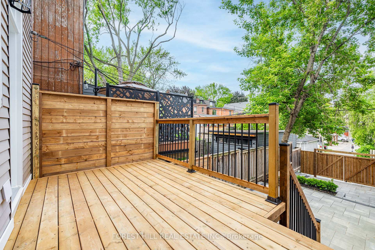
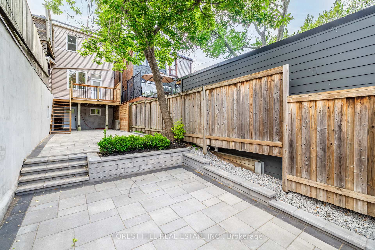
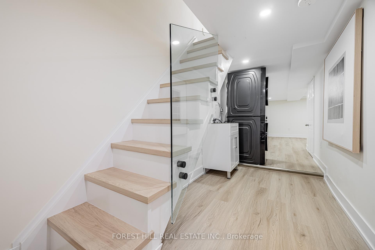
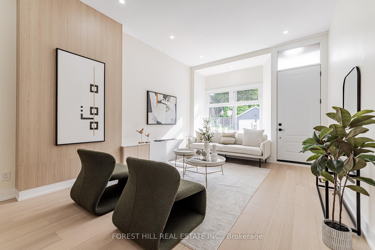
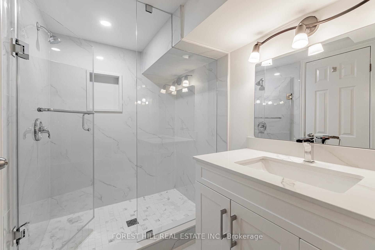
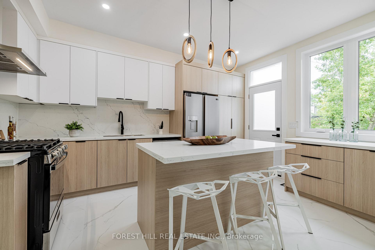
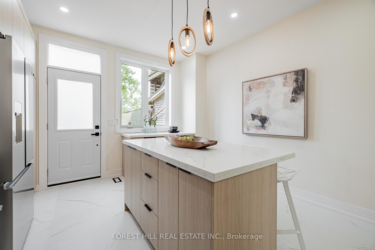
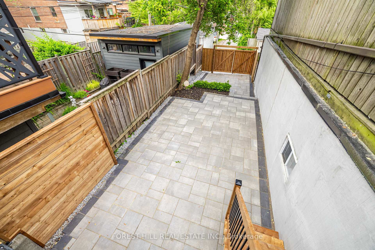
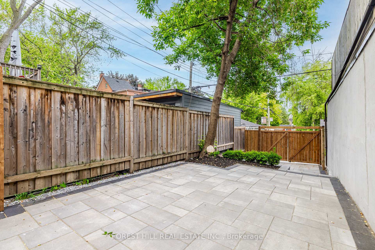
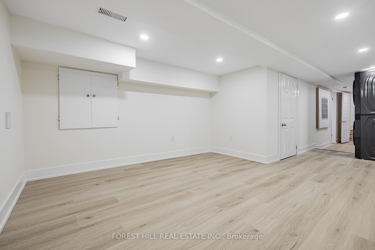




































| **Welcome to 557 Logan Avenue, a "STUNNING" family home in the heart of the highly desirable Riverdale neighbourhood, the home provides the ideal setting for families for the perfect blend of character, comfort/modern and convenience. This completely-freshly reno'd residence(2025, Spent $$$$) features professionally re-done interior finishing from top to bottom(2025, Spent $$$$), 3bedrooms, 4washrooms and a laneway for a car parking on the backyard. The main floor offers a soaring ceiling,10.6" heights draw your eye upward(foyer, living and dining rooms) and large, bay window, open concept floor plan makes airy feelings and elegance, charm. The brand-new kitchen boasts a modern cabinet, brand-new appliance and centre island with breakfast bar and the outdoor deck extends your living spaces to outdoors, perfect for relaxing or entertaining. A brand-new power room is conveniently located on the main floor. The 2nd floor offers a spacious primary bedroom, additional 2bedrooms, offering brand new of 2 full, 3pcs washrooms. The east-facing bedroom enjoys its own private ensuite and beautiful city-garden view. The lower level offers abundant storage and a versatile space for your needs. Step outside to enjoy the privacy and tranquility of your daily life. This home is just a short walk to two subway stations and the vibrant shops and restaurants of Danforth Avenue. With easy access to the DVP and downtown, its the perfect location for convenient city living. Easy to park your car on driveway at the backyard thru a Laneway****Don't miss the opportunity to make 557 Logan Ave your forever home---In active-vibrant neighborhood to lifestyle thrive*** |
| Price | $1,399,000 |
| Taxes: | $5822.00 |
| Occupancy: | Owner |
| Address: | 557 Logan Aven , Toronto, M4K 3B6, Toronto |
| Directions/Cross Streets: | E. Broadview Ave/W.Carlaw Ave |
| Rooms: | 8 |
| Rooms +: | 3 |
| Bedrooms: | 3 |
| Bedrooms +: | 0 |
| Family Room: | F |
| Basement: | Walk-Up, Finished |
| Level/Floor | Room | Length(ft) | Width(ft) | Descriptions | |
| Room 1 | Main | Living Ro | 17.19 | 12.79 | Hardwood Floor, Bay Window, Pot Lights |
| Room 2 | Main | Dining Ro | 11.58 | 9.97 | Hardwood Floor, Combined w/Living, Pot Lights |
| Room 3 | Main | Kitchen | 14.96 | 12.73 | Centre Island, W/O To Sundeck, Updated |
| Room 4 | Main | Powder Ro | Porcelain Floor, Updated | ||
| Room 5 | Second | Primary B | 15.09 | 12.92 | Hardwood Floor, Bay Window, Closet |
| Room 6 | Second | Bedroom 2 | 12.79 | 10.17 | 3 Pc Ensuite, Hardwood Floor, Window |
| Room 7 | Second | Bedroom | 10.17 | 7.87 | Hardwood Floor, Window, Closet |
| Room 8 | Second | Bathroom | 3 Pc Bath, Updated | ||
| Room 9 | Basement | Recreatio | 17.71 | 11.25 | Laminate, Pot Lights, Combined w/Laundry |
| Room 10 | Basement | Den | 12.23 | 11.68 | Laminate, Pot Lights, Walk-Up |
| Room 11 | Basement | Bathroom | Porcelain Floor, Updated | ||
| Room 12 | Basement | Laundry | Combined w/Rec, Laminate |
| Washroom Type | No. of Pieces | Level |
| Washroom Type 1 | 3 | Second |
| Washroom Type 2 | 3 | Basement |
| Washroom Type 3 | 2 | Main |
| Washroom Type 4 | 0 | |
| Washroom Type 5 | 0 | |
| Washroom Type 6 | 3 | Second |
| Washroom Type 7 | 3 | Basement |
| Washroom Type 8 | 2 | Main |
| Washroom Type 9 | 0 | |
| Washroom Type 10 | 0 |
| Total Area: | 0.00 |
| Property Type: | Semi-Detached |
| Style: | 2-Storey |
| Exterior: | Brick, Wood |
| Garage Type: | None |
| (Parking/)Drive: | Lane, Avai |
| Drive Parking Spaces: | 1 |
| Park #1 | |
| Parking Type: | Lane, Avai |
| Park #2 | |
| Parking Type: | Lane |
| Park #3 | |
| Parking Type: | Available |
| Pool: | None |
| Approximatly Square Footage: | 1100-1500 |
| Property Features: | Place Of Wor, Park |
| CAC Included: | N |
| Water Included: | N |
| Cabel TV Included: | N |
| Common Elements Included: | N |
| Heat Included: | N |
| Parking Included: | N |
| Condo Tax Included: | N |
| Building Insurance Included: | N |
| Fireplace/Stove: | Y |
| Heat Type: | Forced Air |
| Central Air Conditioning: | Central Air |
| Central Vac: | Y |
| Laundry Level: | Syste |
| Ensuite Laundry: | F |
| Sewers: | Sewer |
| Utilities-Cable: | A |
| Utilities-Hydro: | Y |
$
%
Years
This calculator is for demonstration purposes only. Always consult a professional
financial advisor before making personal financial decisions.
| Although the information displayed is believed to be accurate, no warranties or representations are made of any kind. |
| FOREST HILL REAL ESTATE INC. |
- Listing -1 of 0
|
|

Zulakha Ghafoor
Sales Representative
Dir:
647-269-9646
Bus:
416.898.8932
Fax:
647.955.1168
| Virtual Tour | Book Showing | Email a Friend |
Jump To:
At a Glance:
| Type: | Freehold - Semi-Detached |
| Area: | Toronto |
| Municipality: | Toronto E01 |
| Neighbourhood: | North Riverdale |
| Style: | 2-Storey |
| Lot Size: | x 110.00(Feet) |
| Approximate Age: | |
| Tax: | $5,822 |
| Maintenance Fee: | $0 |
| Beds: | 3 |
| Baths: | 4 |
| Garage: | 0 |
| Fireplace: | Y |
| Air Conditioning: | |
| Pool: | None |
Locatin Map:
Payment Calculator:

Listing added to your favorite list
Looking for resale homes?

By agreeing to Terms of Use, you will have ability to search up to 294574 listings and access to richer information than found on REALTOR.ca through my website.



