$999,000
Available - For Sale
Listing ID: N12211392
1178 Wellington Stre East , Aurora, L4G 2C9, York
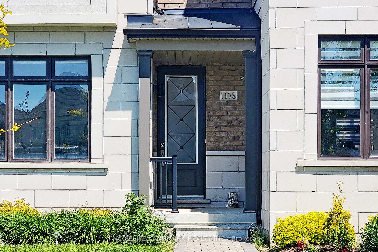
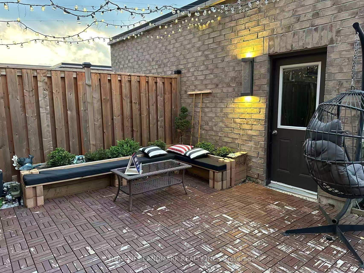
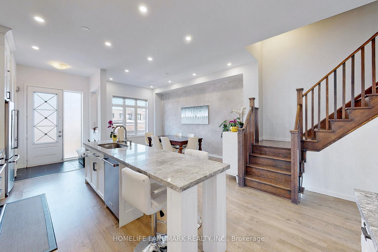

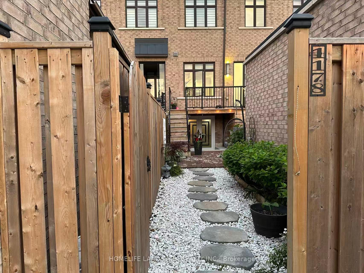
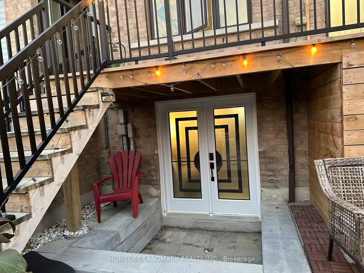
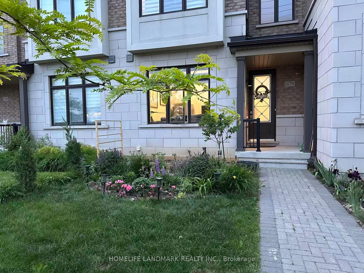
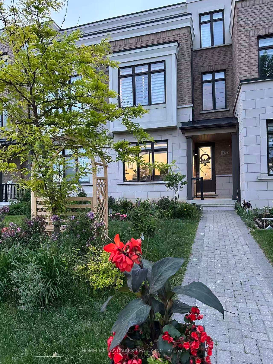
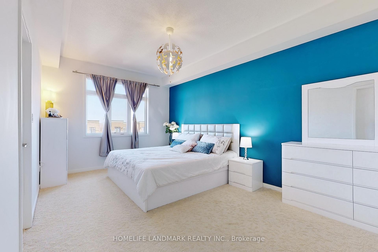
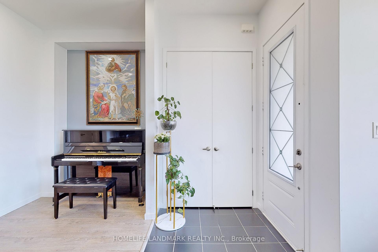
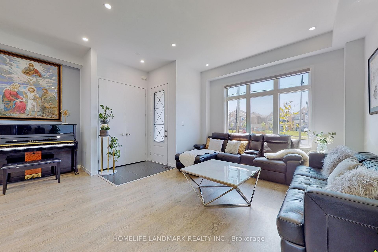
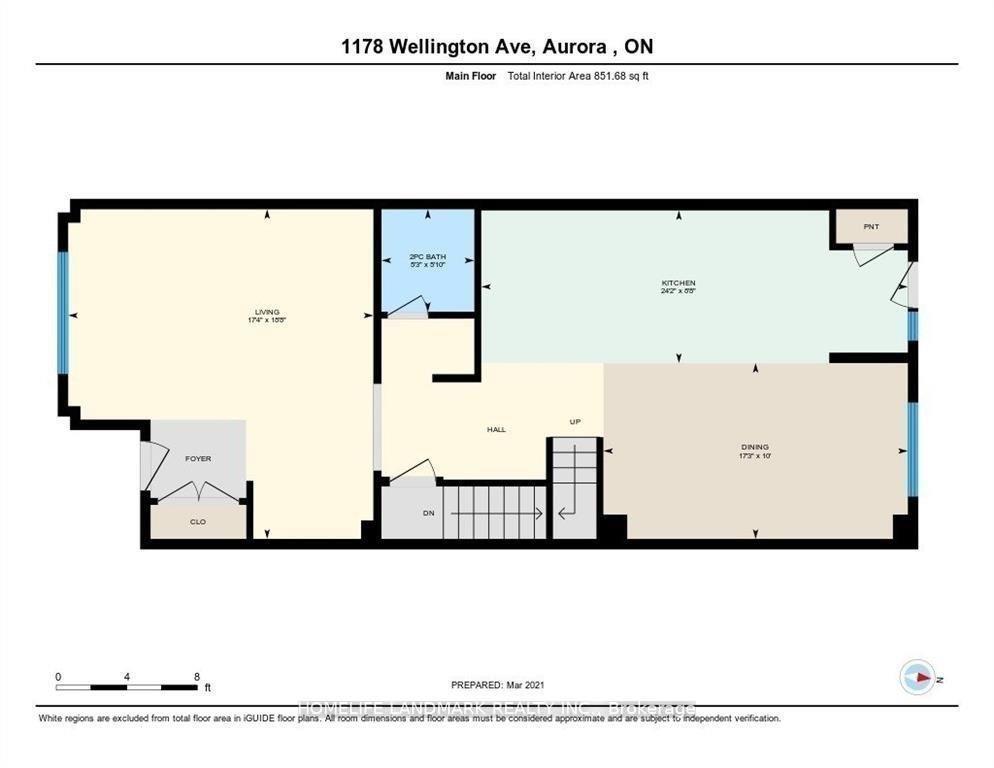
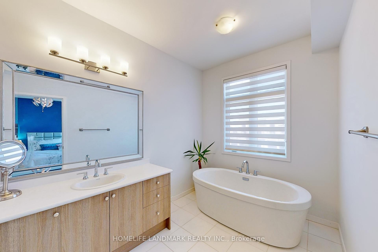
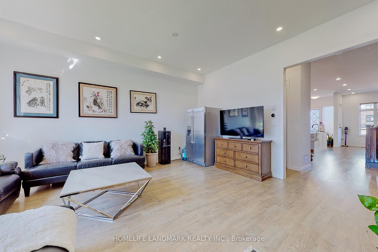
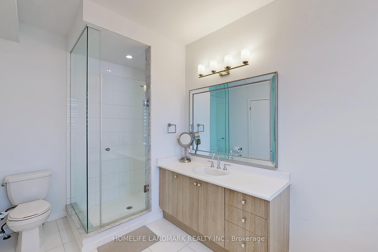

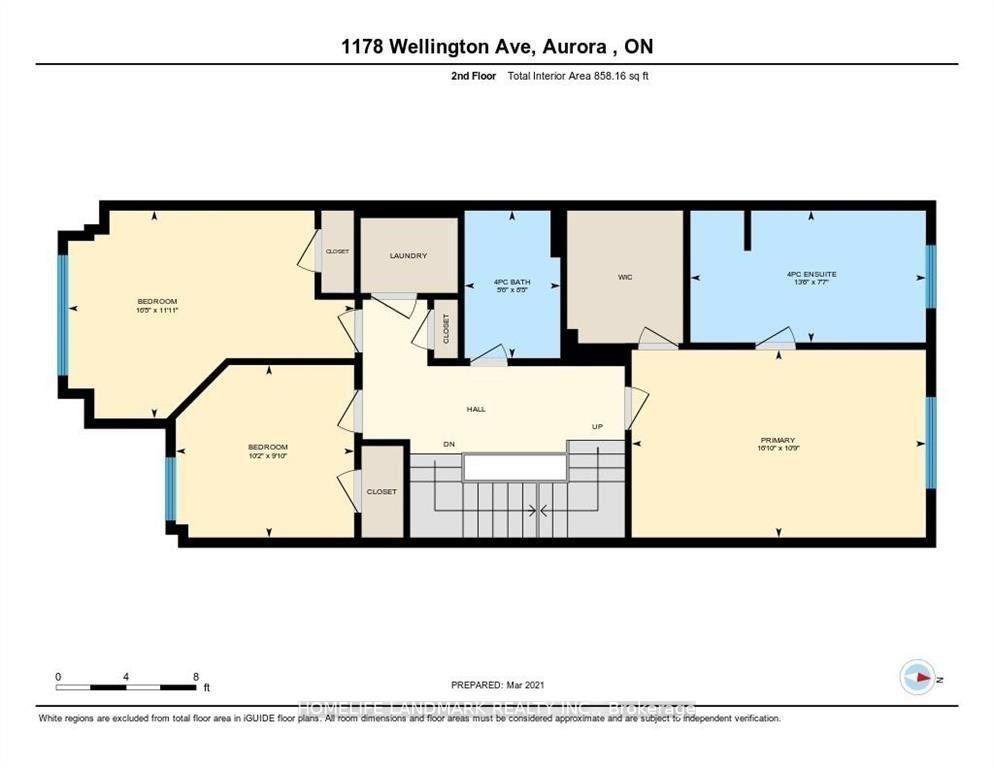
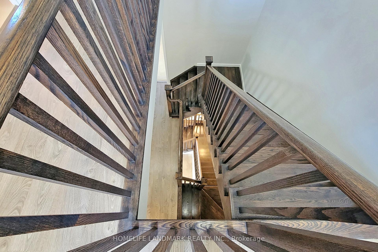
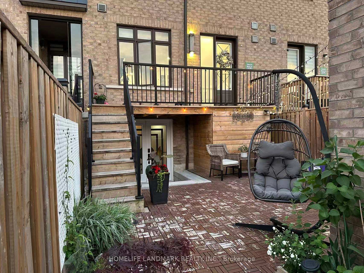
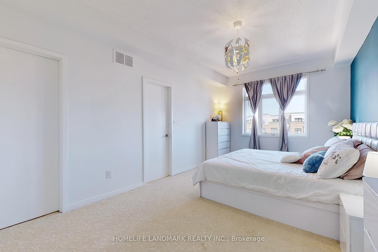
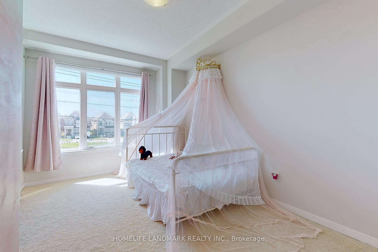
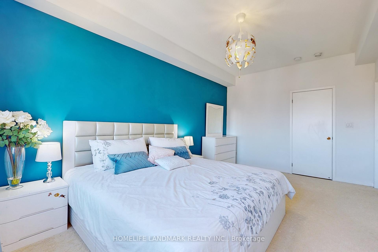

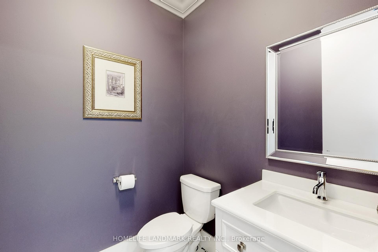
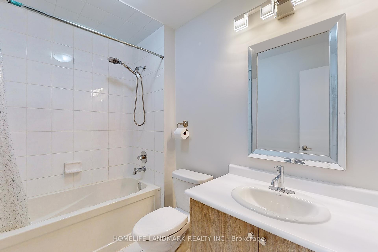
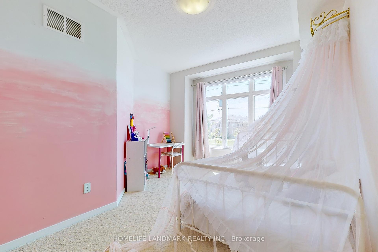

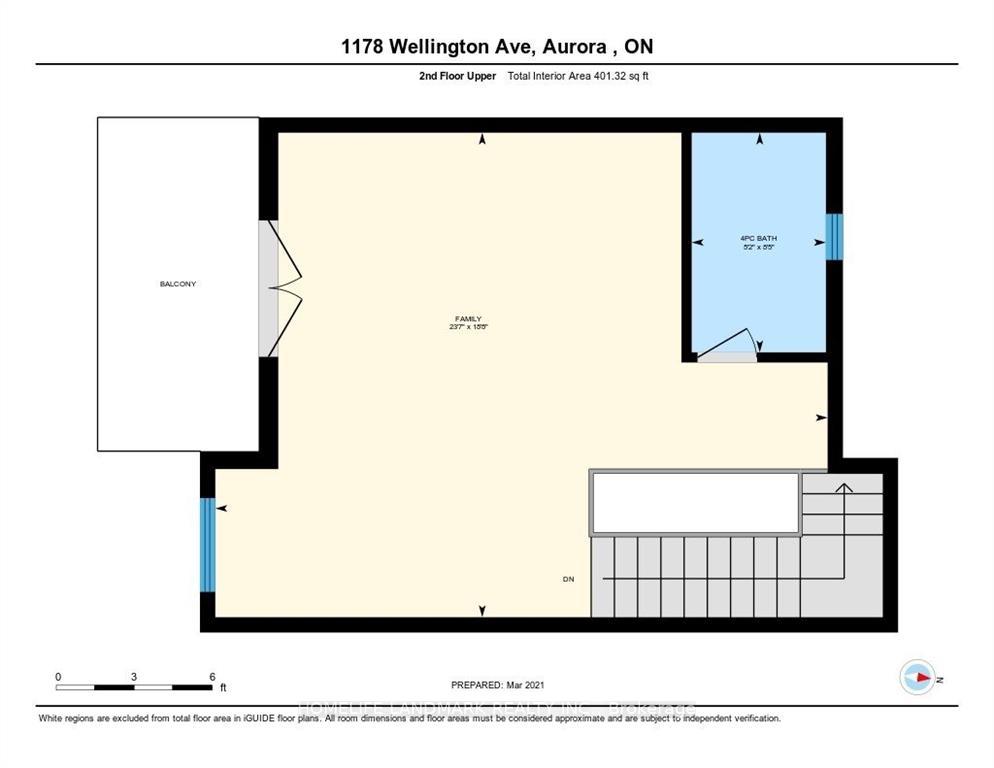
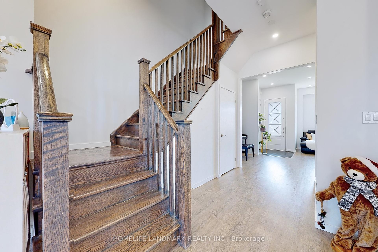
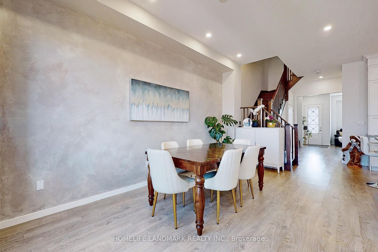
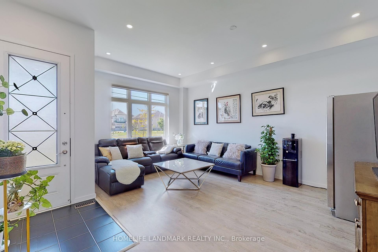
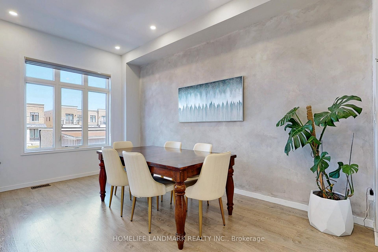
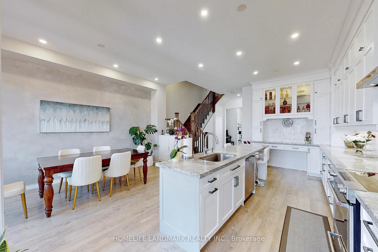
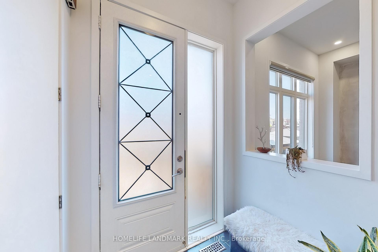
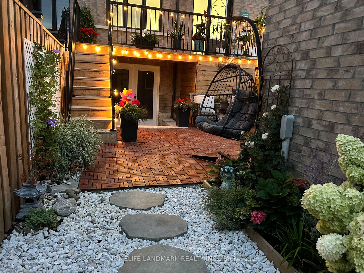
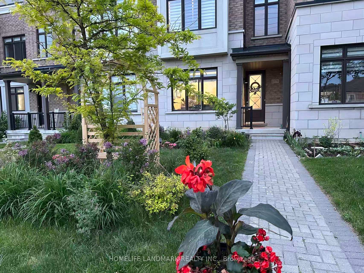
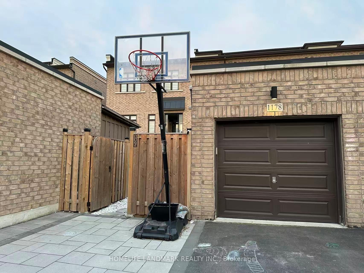
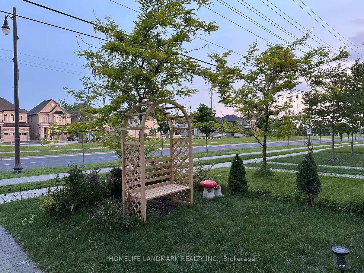
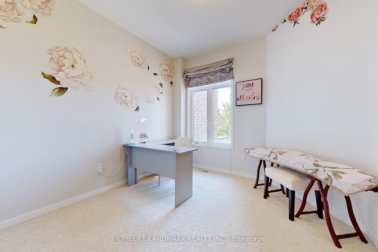
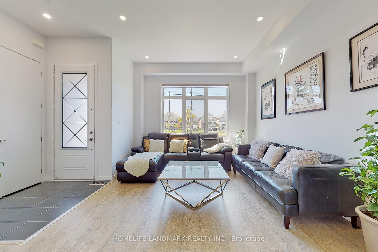
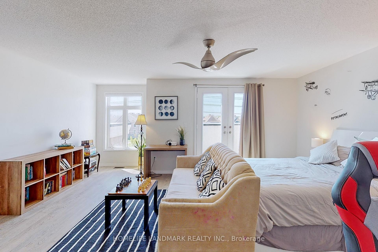
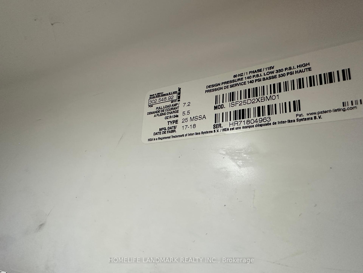
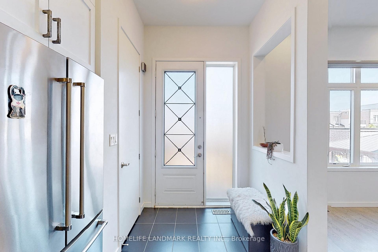





































































| Discover a luminous 4-bedroom freehold townhome nestled in a coveted community. With 10-foot smooth ceilings on the main floor, this residence boasts substantial high-quality upgrades. The open-concept kitchen features extended upper cabinetry, quartz countertops, and an expansive center island. Conveniently located near Highway 404, schools, shopping centers, recreational facilities, and more. |
| Price | $999,000 |
| Taxes: | $6645.47 |
| Occupancy: | Owner |
| Address: | 1178 Wellington Stre East , Aurora, L4G 2C9, York |
| Directions/Cross Streets: | Wellington St E/Elyse Court |
| Rooms: | 8 |
| Bedrooms: | 4 |
| Bedrooms +: | 0 |
| Family Room: | F |
| Basement: | Full, Separate Ent |
| Level/Floor | Room | Length(ft) | Width(ft) | Descriptions | |
| Room 1 | Main | Great Roo | 18.7 | 17.32 | Open Concept, Laminate, Window |
| Room 2 | Main | Dining Ro | 9.97 | 17.25 | Open Concept, Laminate, Window |
| Room 3 | Main | Kitchen | 8.66 | 24.17 | Quartz Counter, Centre Island, Backsplash |
| Room 4 | Main | Breakfast | 8.66 | 24.17 | Combined w/Kitchen, Breakfast Bar, Laminate |
| Room 5 | Second | Primary B | 10.73 | 16.83 | Walk-In Closet(s), Broadloom, 4 Pc Ensuite |
| Room 6 | Second | Bedroom 2 | 11.87 | 16.4 | Closet, Window, Broadloom |
| Room 7 | Second | Bedroom 3 | 9.87 | 10.2 | Closet, Window, Broadloom |
| Room 8 | Third | Bedroom 4 | 18.63 | 23.58 | W/O To Balcony, 4 Pc Bath, Laminate |
| Room 9 | Basement | Recreatio | 46.97 | 18.56 | Concrete Floor, Double Doors, W/O To Patio |
| Washroom Type | No. of Pieces | Level |
| Washroom Type 1 | 2 | Main |
| Washroom Type 2 | 4 | Second |
| Washroom Type 3 | 4 | Third |
| Washroom Type 4 | 0 | |
| Washroom Type 5 | 0 | |
| Washroom Type 6 | 2 | Main |
| Washroom Type 7 | 4 | Second |
| Washroom Type 8 | 4 | Third |
| Washroom Type 9 | 0 | |
| Washroom Type 10 | 0 |
| Total Area: | 0.00 |
| Approximatly Age: | 6-15 |
| Property Type: | Att/Row/Townhouse |
| Style: | 3-Storey |
| Exterior: | Brick |
| Garage Type: | Detached |
| (Parking/)Drive: | Private |
| Drive Parking Spaces: | 2 |
| Park #1 | |
| Parking Type: | Private |
| Park #2 | |
| Parking Type: | Private |
| Pool: | None |
| Approximatly Age: | 6-15 |
| Approximatly Square Footage: | 2000-2500 |
| Property Features: | Golf, Park |
| CAC Included: | N |
| Water Included: | N |
| Cabel TV Included: | N |
| Common Elements Included: | N |
| Heat Included: | N |
| Parking Included: | N |
| Condo Tax Included: | N |
| Building Insurance Included: | N |
| Fireplace/Stove: | N |
| Heat Type: | Forced Air |
| Central Air Conditioning: | Central Air |
| Central Vac: | N |
| Laundry Level: | Syste |
| Ensuite Laundry: | F |
| Sewers: | Sewer |
$
%
Years
This calculator is for demonstration purposes only. Always consult a professional
financial advisor before making personal financial decisions.
| Although the information displayed is believed to be accurate, no warranties or representations are made of any kind. |
| HOMELIFE LANDMARK REALTY INC. |
- Listing -1 of 0
|
|

Zulakha Ghafoor
Sales Representative
Dir:
647-269-9646
Bus:
416.898.8932
Fax:
647.955.1168
| Book Showing | Email a Friend |
Jump To:
At a Glance:
| Type: | Freehold - Att/Row/Townhouse |
| Area: | York |
| Municipality: | Aurora |
| Neighbourhood: | Bayview Northeast |
| Style: | 3-Storey |
| Lot Size: | x 155.84(Feet) |
| Approximate Age: | 6-15 |
| Tax: | $6,645.47 |
| Maintenance Fee: | $0 |
| Beds: | 4 |
| Baths: | 4 |
| Garage: | 0 |
| Fireplace: | N |
| Air Conditioning: | |
| Pool: | None |
Locatin Map:
Payment Calculator:

Listing added to your favorite list
Looking for resale homes?

By agreeing to Terms of Use, you will have ability to search up to 294574 listings and access to richer information than found on REALTOR.ca through my website.



