$3,350
Available - For Rent
Listing ID: W12229510
12 Applewood Lane , Toronto, M9C 0C1, Toronto
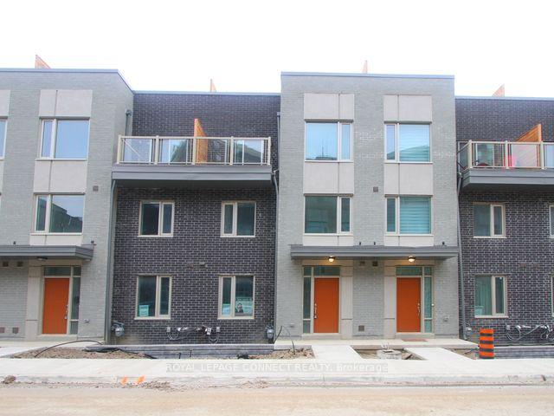
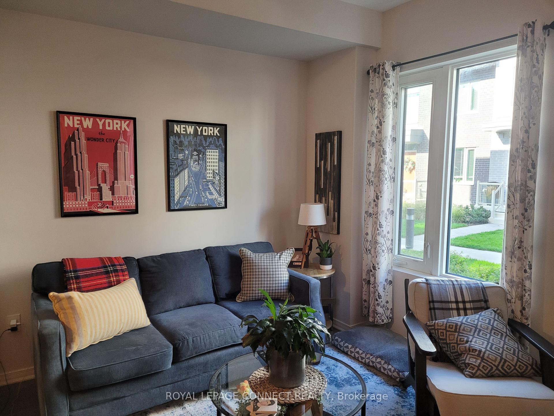
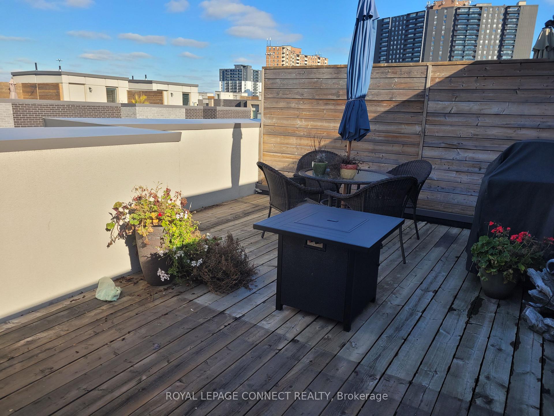
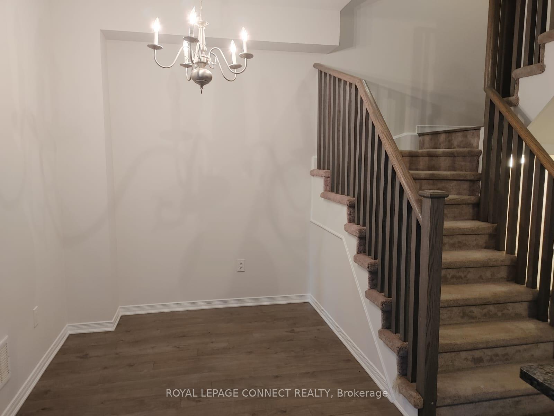
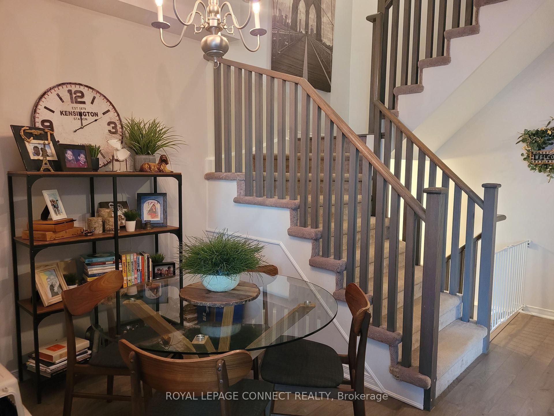
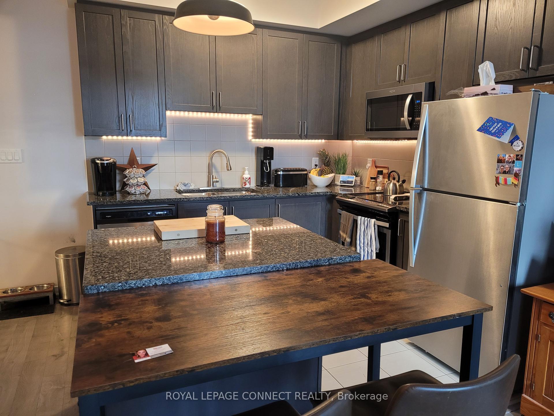
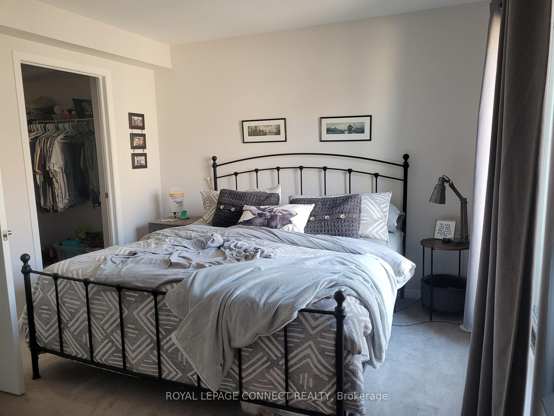
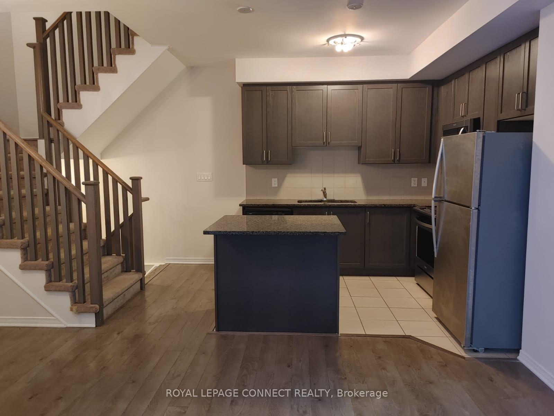
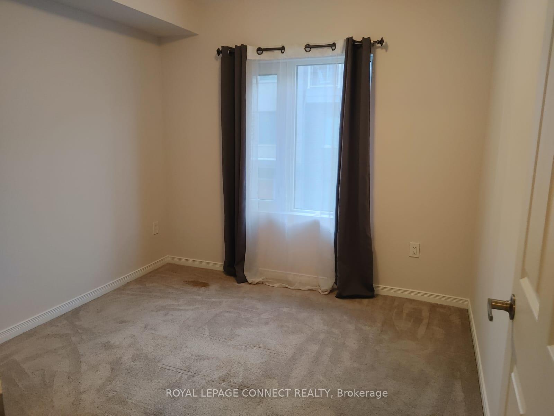
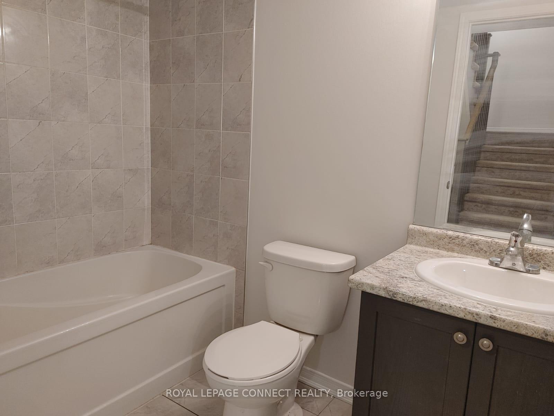
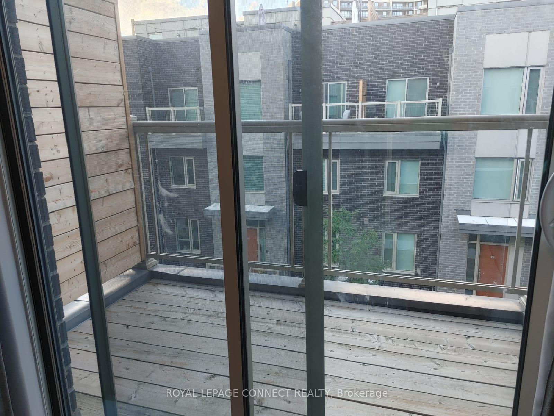
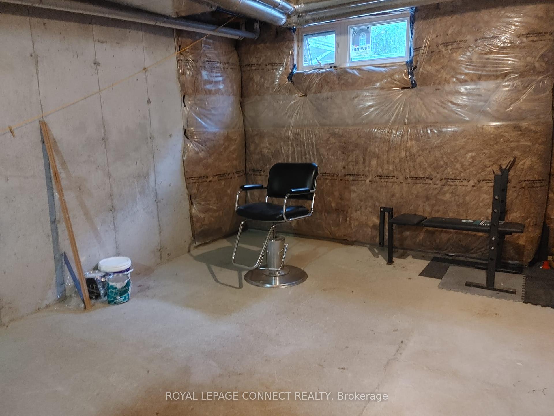
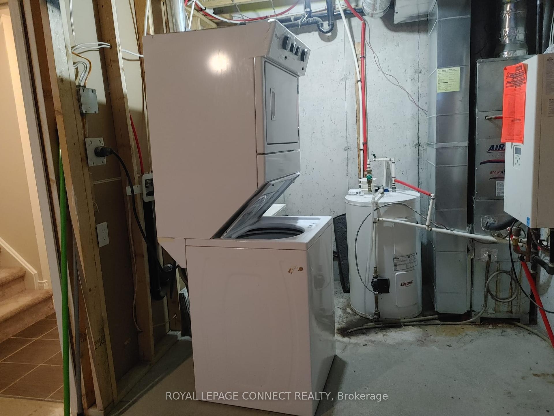
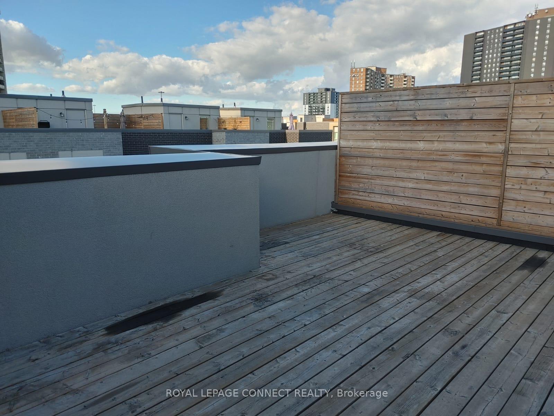
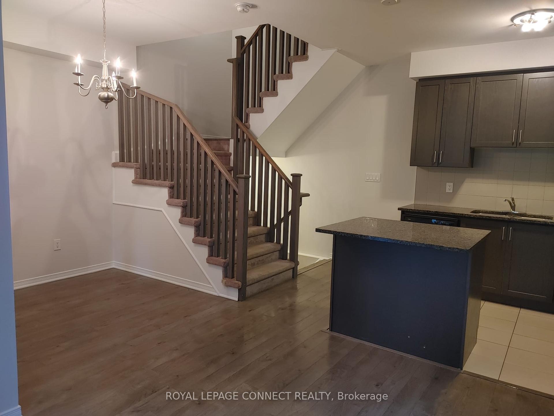















| Modern Town Home In Incredible Location! Get To Work Easily Right Off Hwy 427! The Spacious Aspira Model Boasts 3 Levels Of Finished Living Space + 208 Sq Ft Roof Top Terrace & Full Basement With R/I For 3 Pc Bath! 5 Levels! Master Has 2 W/I Closets, 4 Pc Ensuite Bath & Balcony! 2 Bedrooms On 2nd Floor With Computer Loft & 4 Pc Bath! Granite Counter & Breakfast Bar In Open Concept Kitchen! Professionally Cleaned & Painted. Close To Schools, Cloverdale & Sherway Gardens Malls, Minutes To Downtown Or Airport! |
| Price | $3,350 |
| Taxes: | $0.00 |
| Occupancy: | Vacant |
| Address: | 12 Applewood Lane , Toronto, M9C 0C1, Toronto |
| Postal Code: | M9C 0C1 |
| Province/State: | Toronto |
| Directions/Cross Streets: | 427/Holiday |
| Level/Floor | Room | Length(ft) | Width(ft) | Descriptions | |
| Room 1 | Main | Living Ro | 12.6 | 11.74 | Hardwood Floor, Open Concept, Window |
| Room 2 | Main | Dining Ro | 8 | 10 | Hardwood Floor, Open Concept |
| Room 3 | Main | Kitchen | 9.15 | 8.07 | Stainless Steel Appl, Breakfast Bar, Granite Counters |
| Room 4 | Third | Primary B | 11.15 | 12.33 | Walk-In Closet(s), Ensuite Bath, W/O To Balcony |
| Room 5 | Second | Bedroom 2 | 9.91 | 9.68 | Balcony, Closet, Window |
| Room 6 | Second | Bedroom 3 | 8.17 | 10.5 | Broadloom, Window, Closet |
| Room 7 | Second | Study | 6 | 4 | Separate Room, Broadloom |
| Room 8 | Upper | Other | 10.69 | 19.58 | Wood |
| Room 9 | Basement | Laundry | 19.38 | 17.22 | Concrete Floor |
| Washroom Type | No. of Pieces | Level |
| Washroom Type 1 | 3 | Second |
| Washroom Type 2 | 2 | Main |
| Washroom Type 3 | 4 | Third |
| Washroom Type 4 | 0 | |
| Washroom Type 5 | 0 |
| Total Area: | 0.00 |
| Approximatly Age: | New |
| Washrooms: | 3 |
| Heat Type: | Forced Air |
| Central Air Conditioning: | Central Air |
| Elevator Lift: | False |
| Although the information displayed is believed to be accurate, no warranties or representations are made of any kind. |
| ROYAL LEPAGE CONNECT REALTY |
- Listing -1 of 0
|
|

Zulakha Ghafoor
Sales Representative
Dir:
647-269-9646
Bus:
416.898.8932
Fax:
647.955.1168
| Book Showing | Email a Friend |
Jump To:
At a Glance:
| Type: | Com - Condo Townhouse |
| Area: | Toronto |
| Municipality: | Toronto W08 |
| Neighbourhood: | Etobicoke West Mall |
| Style: | 3-Storey |
| Lot Size: | x 0.00() |
| Approximate Age: | New |
| Tax: | $0 |
| Maintenance Fee: | $0 |
| Beds: | 3+1 |
| Baths: | 3 |
| Garage: | 0 |
| Fireplace: | N |
| Air Conditioning: | |
| Pool: |
Locatin Map:

Listing added to your favorite list
Looking for resale homes?

By agreeing to Terms of Use, you will have ability to search up to 294574 listings and access to richer information than found on REALTOR.ca through my website.



