$799,000
Available - For Sale
Listing ID: E12228841
485 Logan Aven South , Toronto, M4M 2P5, Toronto
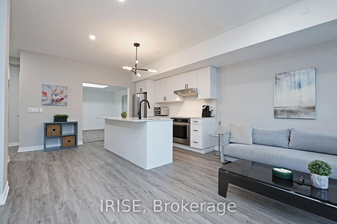
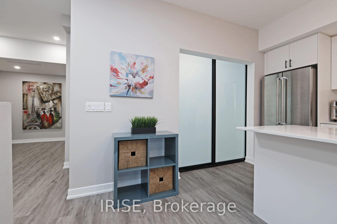
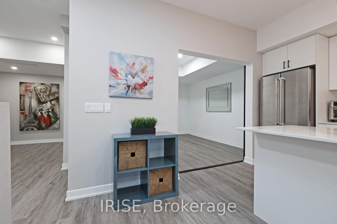
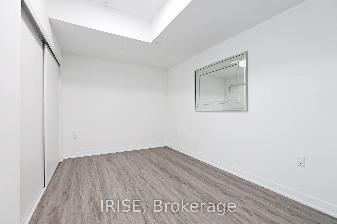
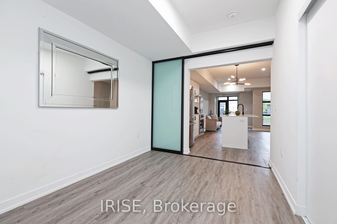
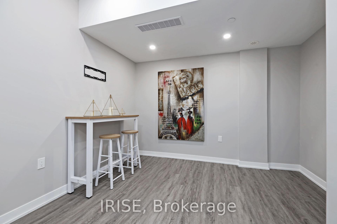
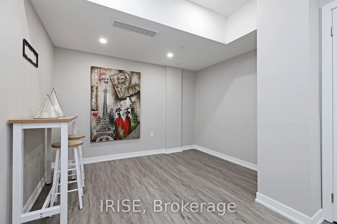

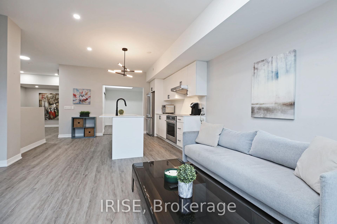
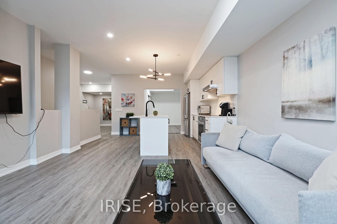
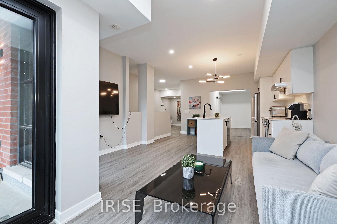
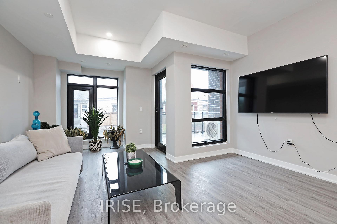
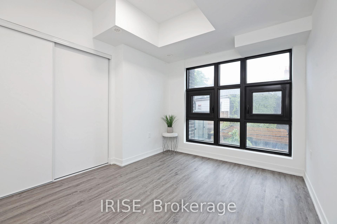
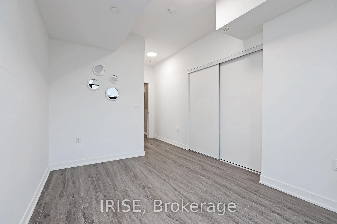
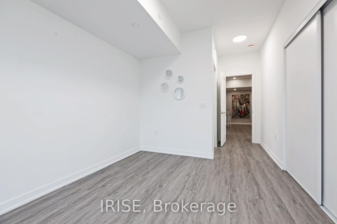
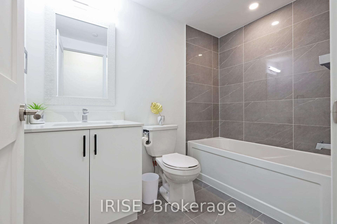



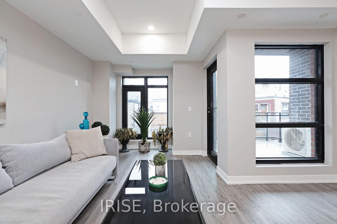
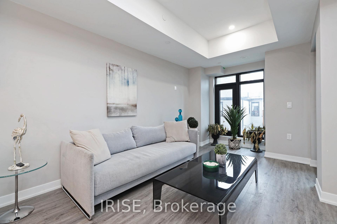
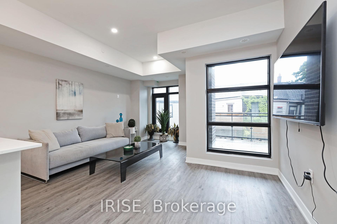
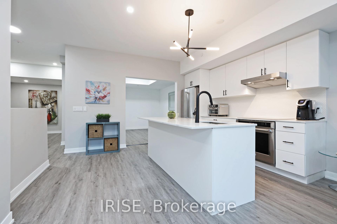
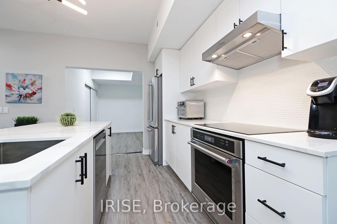
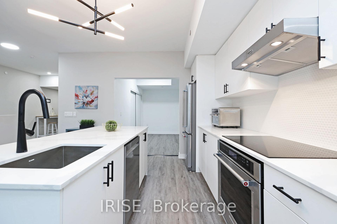
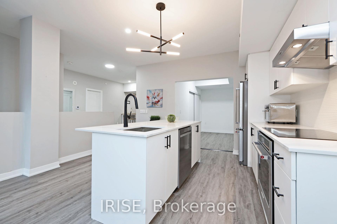
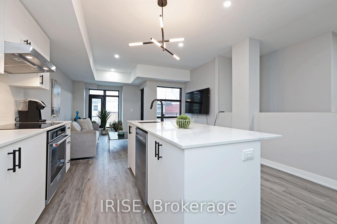
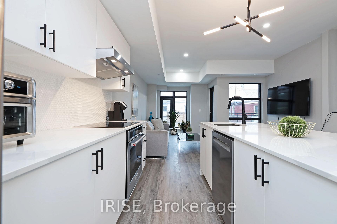

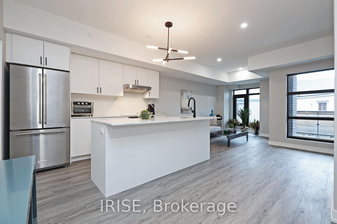
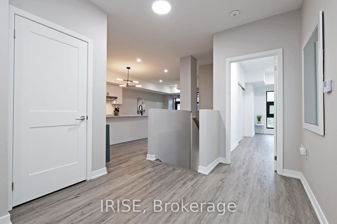
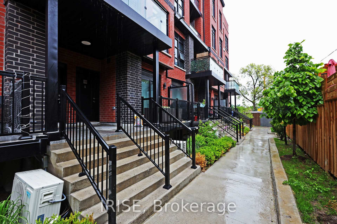
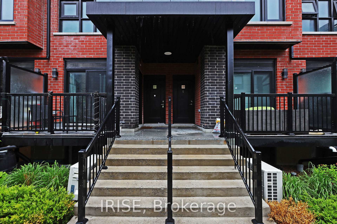
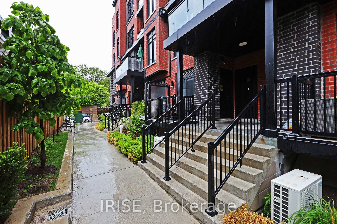
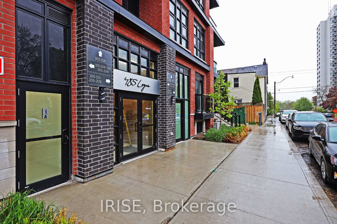
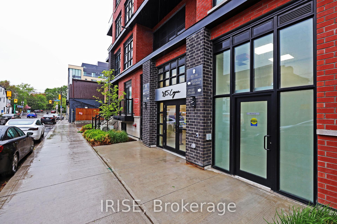
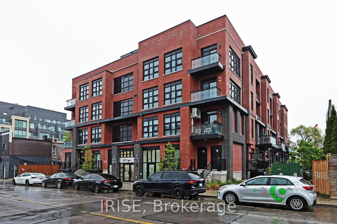
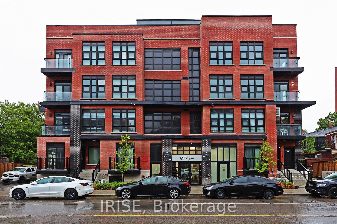
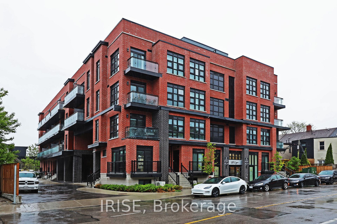
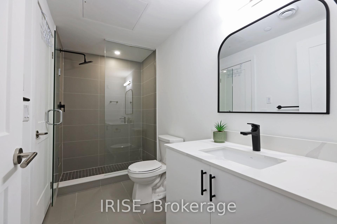
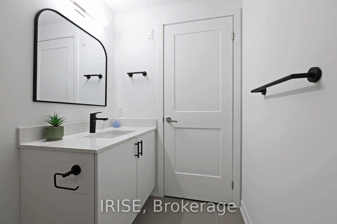
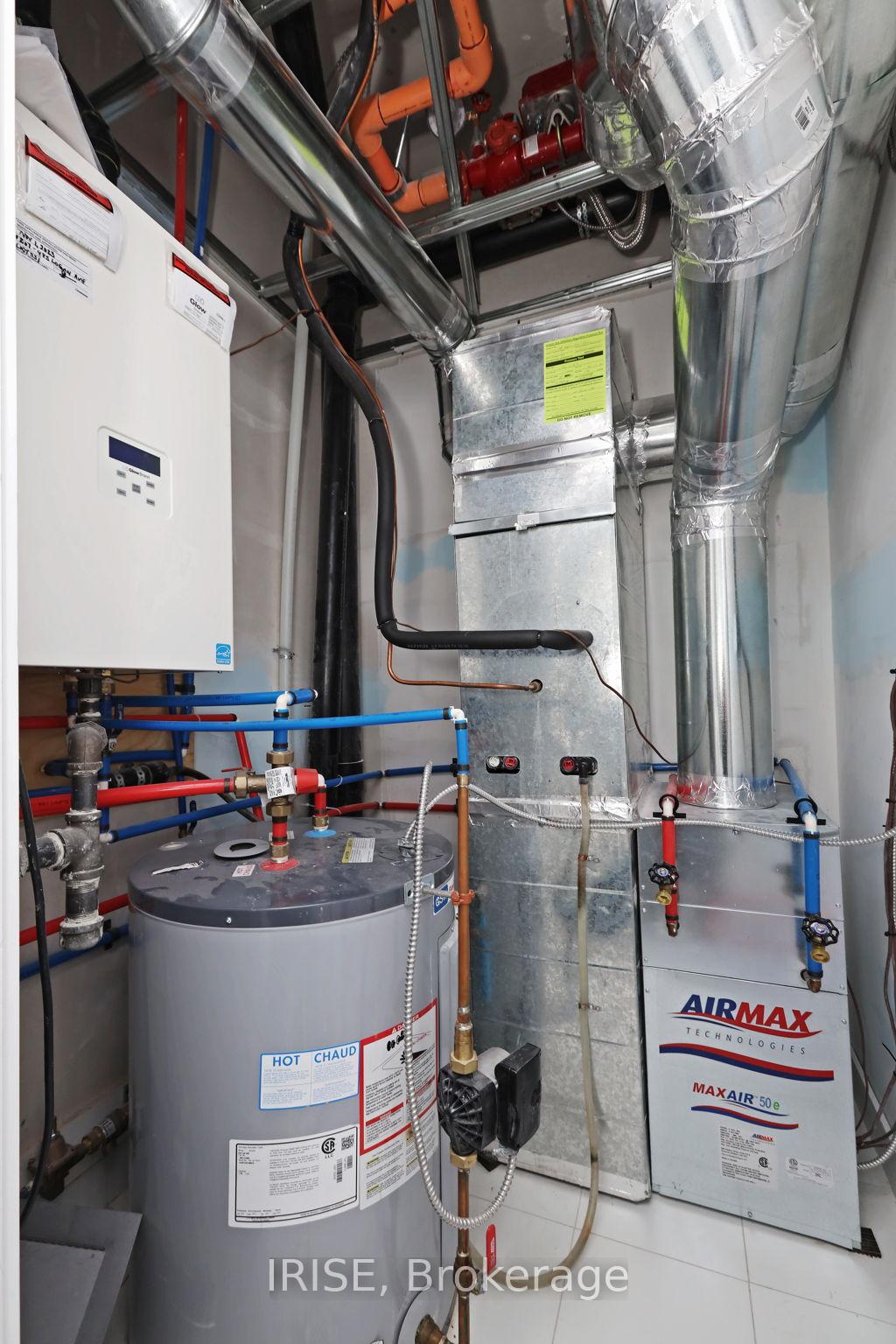
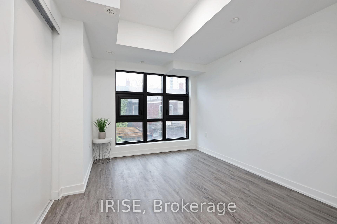
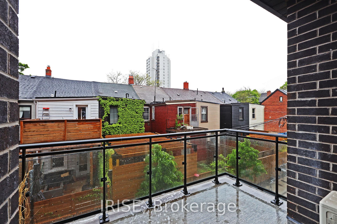
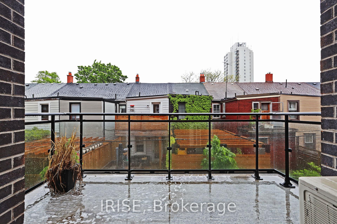
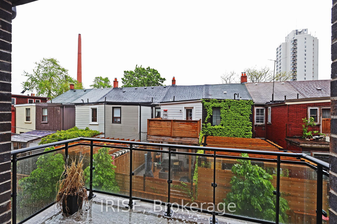
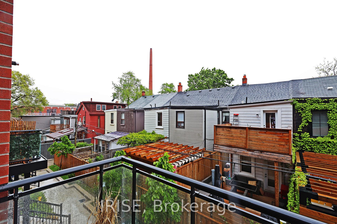
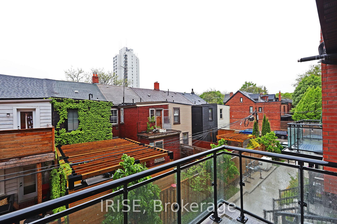
















































| Welcome to Elevate at Logan a boutique smart-home residence in the heart of Riverdale. This 2-bedroom, 2-bath suite offers 1089 sq.ft. of bright, open living space with modern finishes, smart features, and a sun-filled south-facing exposure.Enjoy 9' smooth ceilings, wide plank flooring, and floor-to-ceiling black-framed windows. The sleek kitchen features quartz countertops, a gas cooktop, wall oven, ceramic backsplash, and soft-close cabinetry. Ideal for entertaining or everyday living.The spacious primary bedroom includes a private ensuite with walk-in glass shower. The second bedroom is perfect for guests, kids, or a home office. Both bathrooms are finished with porcelain tile, black fixtures, and modern vanities.Smart home upgrades include a Nest thermostat, Lutron lighting, Google Home Mini, and Bell Fibe internet. Full-size laundry. Includes 1 underground parking and 1 locker.Located steps from Gerrard Square Mall (Walmart, Home Depot), TTC streetcar, shops, parks, and top schools. Walking distance to the future Metrolinx LRT station at Carlaw and minutes to downtown, Danforth, Leslieville, and the DVP.Now offered at $799,000 previously listed at $999,000. Exceptional value in a fast-growing, well-connected neighbourhood. |
| Price | $799,000 |
| Taxes: | $0.00 |
| Occupancy: | Vacant |
| Address: | 485 Logan Aven South , Toronto, M4M 2P5, Toronto |
| Postal Code: | M4M 2P5 |
| Province/State: | Toronto |
| Directions/Cross Streets: | Logan Ave /Gerrard St E |
| Level/Floor | Room | Length(ft) | Width(ft) | Descriptions | |
| Room 1 | Main | Living Ro | 14.17 | 9.41 | Open Concept, Laminate, Large Window |
| Room 2 | Main | Kitchen | 13.68 | 9.41 | Quartz Counter, Breakfast Bar, Centre Island |
| Room 3 | Main | Primary B | 9.51 | 11.58 | 4 Pc Bath, Laminate, Closet |
| Room 4 | Main | Bedroom 2 | 8.59 | 12.99 | Closet, Laminate |
| Room 5 | Main | Den | 10.59 | 12.99 | Laminate |
| Washroom Type | No. of Pieces | Level |
| Washroom Type 1 | 4 | |
| Washroom Type 2 | 0 | |
| Washroom Type 3 | 0 | |
| Washroom Type 4 | 0 | |
| Washroom Type 5 | 0 | |
| Washroom Type 6 | 4 | |
| Washroom Type 7 | 0 | |
| Washroom Type 8 | 0 | |
| Washroom Type 9 | 0 | |
| Washroom Type 10 | 0 |
| Total Area: | 0.00 |
| Approximatly Age: | New |
| Washrooms: | 2 |
| Heat Type: | Forced Air |
| Central Air Conditioning: | Central Air |
$
%
Years
This calculator is for demonstration purposes only. Always consult a professional
financial advisor before making personal financial decisions.
| Although the information displayed is believed to be accurate, no warranties or representations are made of any kind. |
| IRISE |
- Listing -1 of 0
|
|

Zulakha Ghafoor
Sales Representative
Dir:
647-269-9646
Bus:
416.898.8932
Fax:
647.955.1168
| Book Showing | Email a Friend |
Jump To:
At a Glance:
| Type: | Com - Condo Townhouse |
| Area: | Toronto |
| Municipality: | Toronto E01 |
| Neighbourhood: | South Riverdale |
| Style: | Stacked Townhous |
| Lot Size: | x 0.00() |
| Approximate Age: | New |
| Tax: | $0 |
| Maintenance Fee: | $511.48 |
| Beds: | 2+1 |
| Baths: | 2 |
| Garage: | 0 |
| Fireplace: | N |
| Air Conditioning: | |
| Pool: |
Locatin Map:
Payment Calculator:

Listing added to your favorite list
Looking for resale homes?

By agreeing to Terms of Use, you will have ability to search up to 301616 listings and access to richer information than found on REALTOR.ca through my website.



