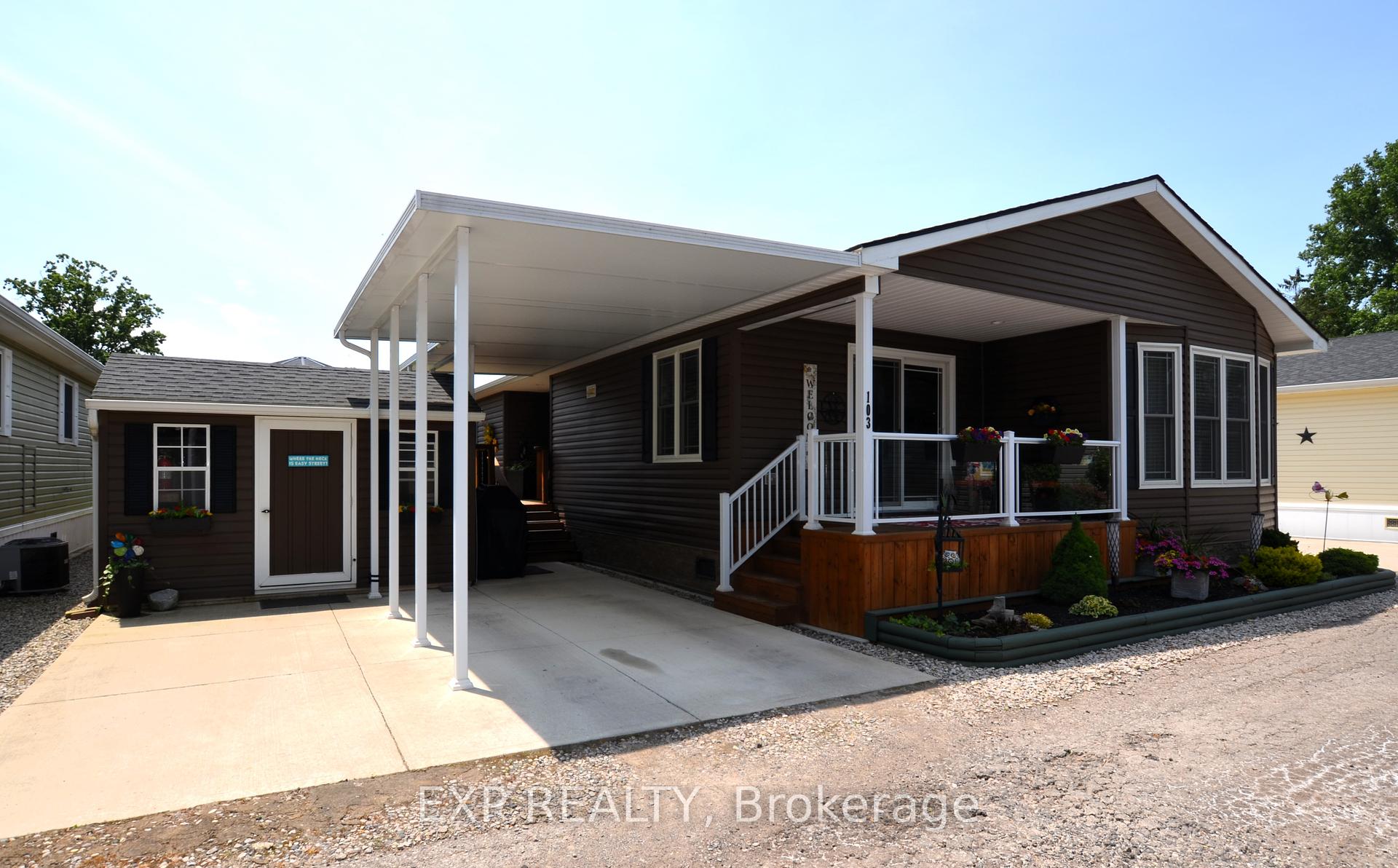$429,900
Available - For Sale
Listing ID: X12230405
22790 Amiens Road , Middlesex Centre, N0L 1R0, Middlesex














































































| Welcome to 103 Easy Street in beautiful Oriole Park, nestled in this luxury 55+ community with outstanding amenities and gorgeous grounds. This immaculate turnkey unit is 1300 square feet and completely move in ready; bright and spacious with neutral tones throughout and boasts 2 bedrooms + sunroom & 2 full baths. Enjoy the bright and airy open concept living room and eat in kitchen with island, backsplash, desk area and newer luxury flooring. Patio doors lead to your covered front porch. The sunroom at the back of the home provides a lovely den or office with views of greenspace and sliding doors outside. Your primary bedroom offers built in mirrored closets and your own lavish ensuite bath with double sinks and glass shower. The exterior is just as impressive, with an attached carport, concrete drive with 2 parking spaces, an expansive deck (tons of storage underneath on concrete pads) with a 12 x 18 three season solarium (including fireplace), plus insulated storage shed with hydro and workbench. This is a fantastic opportunity for quality retirement living in a 55+ community with incredible amenities including an inground pool, pickle ball court, community centre, dog grooming, golf simulator, bistro bar, pool table, dart board, and more. Schedule your retirement today! |
| Price | $429,900 |
| Taxes: | $1879.00 |
| Occupancy: | Owner |
| Address: | 22790 Amiens Road , Middlesex Centre, N0L 1R0, Middlesex |
| Directions/Cross Streets: | Oxbow Drive |
| Rooms: | 5 |
| Bedrooms: | 2 |
| Bedrooms +: | 0 |
| Family Room: | F |
| Basement: | None |
| Level/Floor | Room | Length(ft) | Width(ft) | Descriptions | |
| Room 1 | Main | Living Ro | 18.93 | 12.33 | Electric Fireplace |
| Room 2 | Main | Kitchen | 22.01 | 12.33 | Combined w/Dining, Centre Island, Sliding Doors |
| Room 3 | Main | Bedroom 2 | 9.32 | 12.33 | |
| Room 4 | Main | Primary B | 10.76 | 10.17 | 4 Pc Ensuite |
| Room 5 | Main | Sunroom | 8.82 | 12.33 | Electric Fireplace, Sliding Doors |
| Washroom Type | No. of Pieces | Level |
| Washroom Type 1 | 4 | Main |
| Washroom Type 2 | 4 | Main |
| Washroom Type 3 | 0 | |
| Washroom Type 4 | 0 | |
| Washroom Type 5 | 0 |
| Total Area: | 0.00 |
| Approximatly Age: | 6-15 |
| Property Type: | Detached |
| Style: | Bungalow |
| Exterior: | Vinyl Siding |
| Garage Type: | Carport |
| (Parking/)Drive: | Private Do |
| Drive Parking Spaces: | 2 |
| Park #1 | |
| Parking Type: | Private Do |
| Park #2 | |
| Parking Type: | Private Do |
| Park #3 | |
| Parking Type: | Covered |
| Pool: | Communit |
| Other Structures: | Shed, Gazebo |
| Approximatly Age: | 6-15 |
| Approximatly Square Footage: | 1100-1500 |
| CAC Included: | N |
| Water Included: | N |
| Cabel TV Included: | N |
| Common Elements Included: | N |
| Heat Included: | N |
| Parking Included: | N |
| Condo Tax Included: | N |
| Building Insurance Included: | N |
| Fireplace/Stove: | Y |
| Heat Type: | Forced Air |
| Central Air Conditioning: | Central Air |
| Central Vac: | N |
| Laundry Level: | Syste |
| Ensuite Laundry: | F |
| Sewers: | Septic |
| Water: | Shared We |
| Water Supply Types: | Shared Well |
$
%
Years
This calculator is for demonstration purposes only. Always consult a professional
financial advisor before making personal financial decisions.
| Although the information displayed is believed to be accurate, no warranties or representations are made of any kind. |
| EXP REALTY |
- Listing -1 of 0
|
|

Zulakha Ghafoor
Sales Representative
Dir:
647-269-9646
Bus:
416.898.8932
Fax:
647.955.1168
| Book Showing | Email a Friend |
Jump To:
At a Glance:
| Type: | Freehold - Detached |
| Area: | Middlesex |
| Municipality: | Middlesex Centre |
| Neighbourhood: | Rural Middlesex Centre |
| Style: | Bungalow |
| Lot Size: | x 0.00(Feet) |
| Approximate Age: | 6-15 |
| Tax: | $1,879 |
| Maintenance Fee: | $0 |
| Beds: | 2 |
| Baths: | 2 |
| Garage: | 0 |
| Fireplace: | Y |
| Air Conditioning: | |
| Pool: | Communit |
Locatin Map:
Payment Calculator:

Listing added to your favorite list
Looking for resale homes?

By agreeing to Terms of Use, you will have ability to search up to 301616 listings and access to richer information than found on REALTOR.ca through my website.



