$2,900
Available - For Rent
Listing ID: W12168872
48 Elmer Moss Aven , Caledon, L7C 3H1, Peel
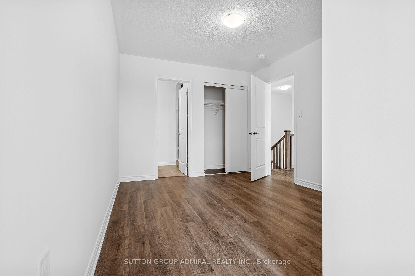
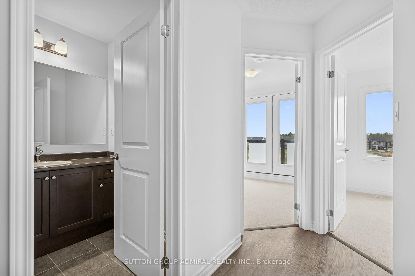
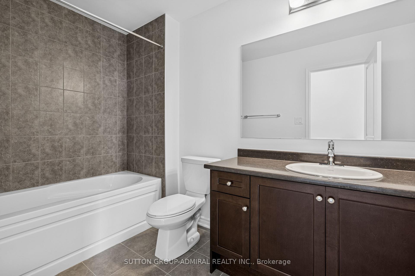
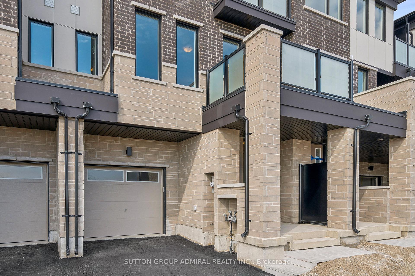
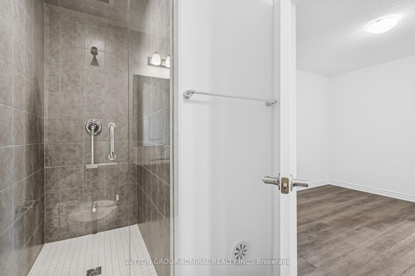
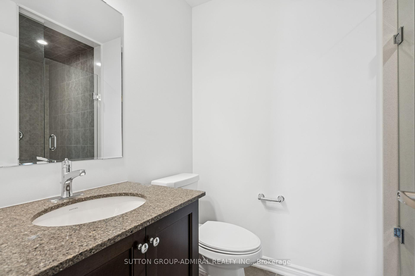
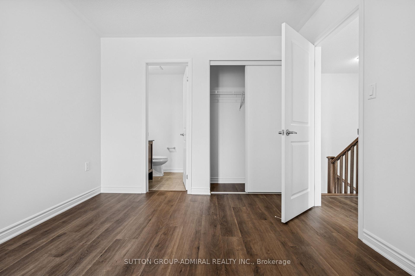
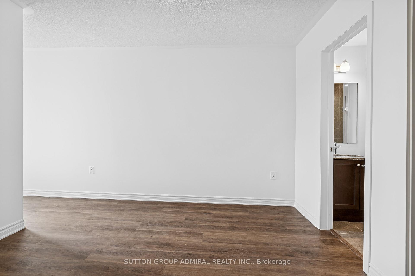

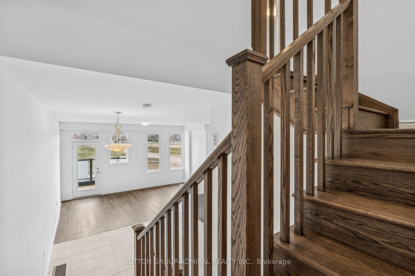
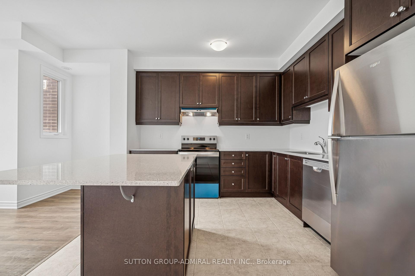
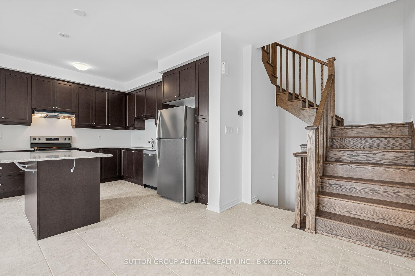
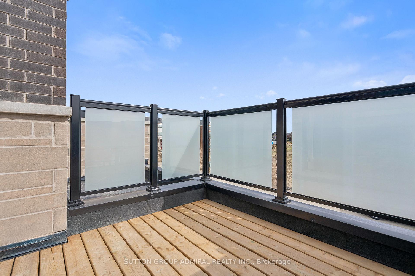
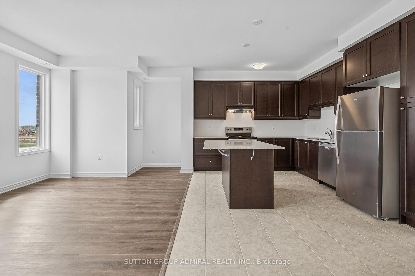
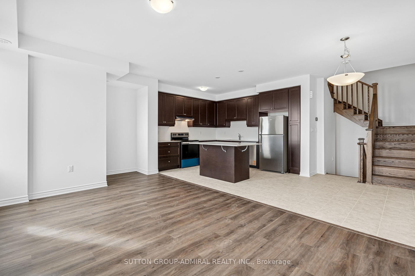
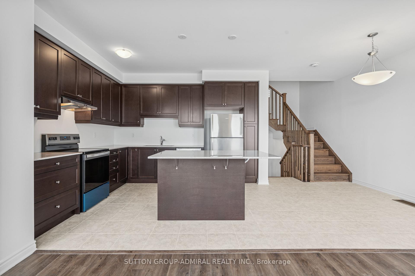
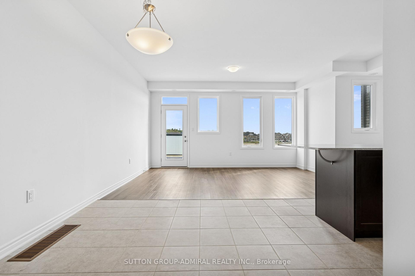
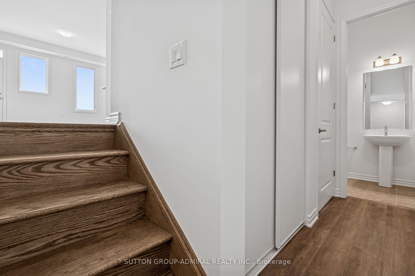

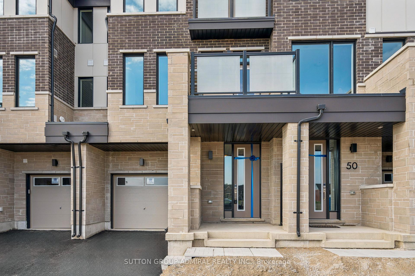
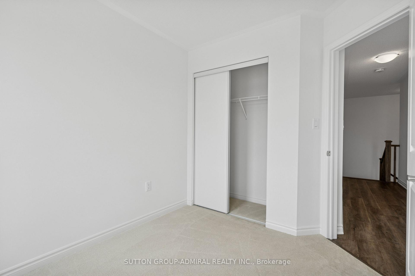
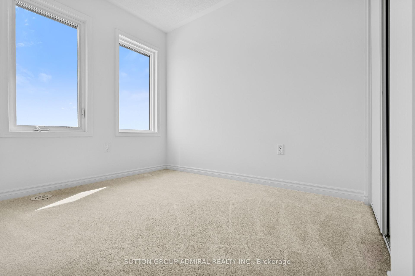
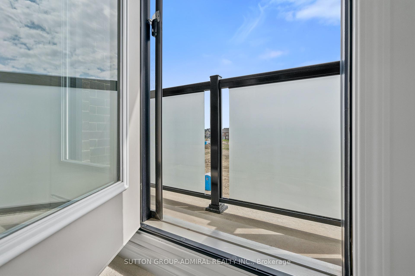
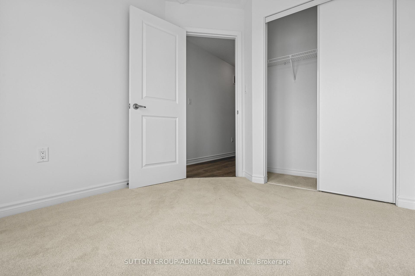
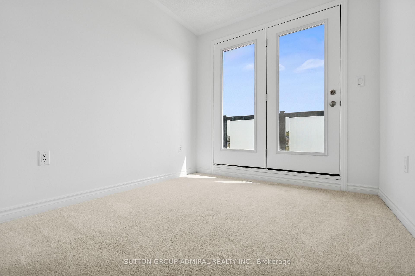
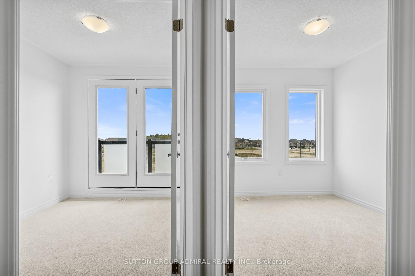
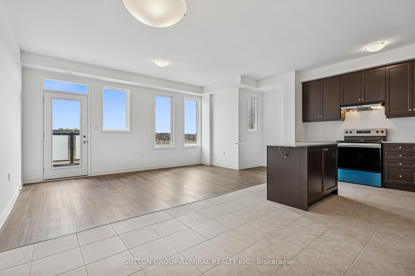
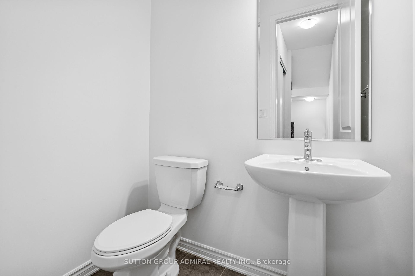
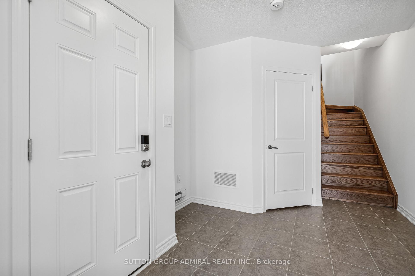
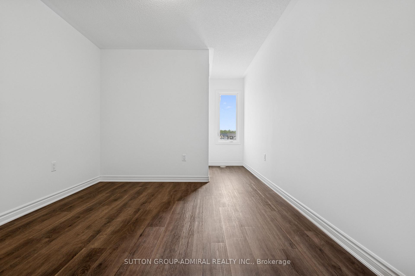
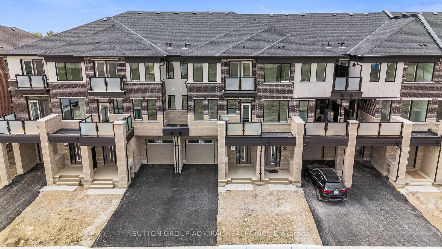
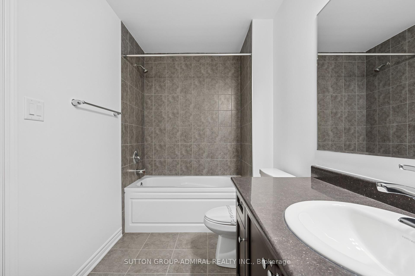
































| Brand New, Modern Townhome in Caledon's Sought-After Ellis Lane Community! Welcome to 48 Elmer Moss Avenuea beautifully designed 3-bedroom, 3-bathroom townhome offering contemporary living in a serene setting. This spacious home features an open-concept layout with 9-foot ceilings, large windows that flood the space with natural light, and two private balconies perfect for relaxation or entertaining.The gourmet kitchen boasts quartz countertops, stainless steel appliances, and ample cabinetry, seamlessly flowing into the dining and living areas. Upstairs, the primary suite offers a luxurious retreat with a spa-inspired ensuite bathroom. Two additional well-sized bedrooms provide comfort and versatility for family or guests.Located in the vibrant Ellis Lane community, this home is just minutes from Highways 410, 50, and 9, offering easy access to Toronto and Mississauga in under 30 minutes. Enjoy proximity to top-rated schools, shopping centers, dining options, and the scenic Caledon Trailway Path for outdoor enthusiasts.Experience the perfect blend of modern design and convenient livingyour new home awaits at 48 Elmer Moss Ave! |
| Price | $2,900 |
| Taxes: | $0.00 |
| Occupancy: | Vacant |
| Address: | 48 Elmer Moss Aven , Caledon, L7C 3H1, Peel |
| Directions/Cross Streets: | Chinguacousy Rd T/Tim Manley Ave |
| Rooms: | 9 |
| Rooms +: | 1 |
| Bedrooms: | 3 |
| Bedrooms +: | 0 |
| Family Room: | F |
| Basement: | None |
| Furnished: | Unfu |
| Washroom Type | No. of Pieces | Level |
| Washroom Type 1 | 2 | In Betwe |
| Washroom Type 2 | 3 | Third |
| Washroom Type 3 | 4 | Third |
| Washroom Type 4 | 0 | |
| Washroom Type 5 | 0 | |
| Washroom Type 6 | 2 | In Betwe |
| Washroom Type 7 | 3 | Third |
| Washroom Type 8 | 4 | Third |
| Washroom Type 9 | 0 | |
| Washroom Type 10 | 0 |
| Total Area: | 0.00 |
| Approximatly Age: | New |
| Property Type: | Att/Row/Townhouse |
| Style: | 3-Storey |
| Exterior: | Brick Veneer |
| Garage Type: | Built-In |
| (Parking/)Drive: | Available |
| Drive Parking Spaces: | 2 |
| Park #1 | |
| Parking Type: | Available |
| Park #2 | |
| Parking Type: | Available |
| Pool: | None |
| Laundry Access: | Laundry Close |
| Approximatly Age: | New |
| Approximatly Square Footage: | 1500-2000 |
| CAC Included: | N |
| Water Included: | N |
| Cabel TV Included: | N |
| Common Elements Included: | N |
| Heat Included: | N |
| Parking Included: | Y |
| Condo Tax Included: | N |
| Building Insurance Included: | N |
| Fireplace/Stove: | N |
| Heat Type: | Forced Air |
| Central Air Conditioning: | Central Air |
| Central Vac: | N |
| Laundry Level: | Syste |
| Ensuite Laundry: | F |
| Sewers: | Sewer |
| Although the information displayed is believed to be accurate, no warranties or representations are made of any kind. |
| SUTTON GROUP-ADMIRAL REALTY INC. |
- Listing -1 of 0
|
|

Zulakha Ghafoor
Sales Representative
Dir:
647-269-9646
Bus:
416.898.8932
Fax:
647.955.1168
| Book Showing | Email a Friend |
Jump To:
At a Glance:
| Type: | Freehold - Att/Row/Townhouse |
| Area: | Peel |
| Municipality: | Caledon |
| Neighbourhood: | Rural Caledon |
| Style: | 3-Storey |
| Lot Size: | x 44.35(Feet) |
| Approximate Age: | New |
| Tax: | $0 |
| Maintenance Fee: | $0 |
| Beds: | 3 |
| Baths: | 3 |
| Garage: | 0 |
| Fireplace: | N |
| Air Conditioning: | |
| Pool: | None |
Locatin Map:

Listing added to your favorite list
Looking for resale homes?

By agreeing to Terms of Use, you will have ability to search up to 301616 listings and access to richer information than found on REALTOR.ca through my website.



