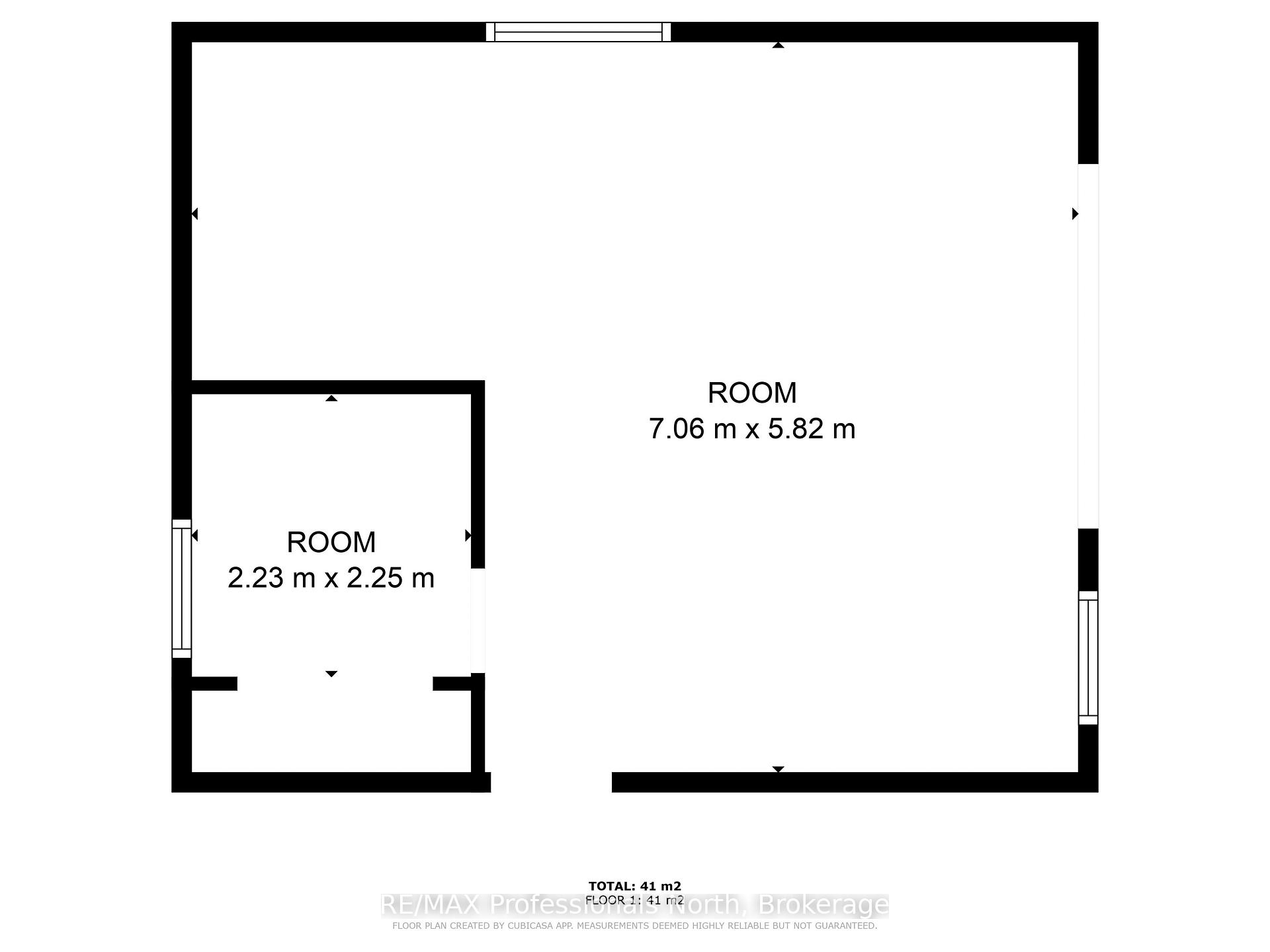$750,000
Available - For Sale
Listing ID: X12230711
1027 Rothwell Driv , Highlands East, K0L 3C0, Haliburton




















































































| Your dream getaway on Esson Lake, just minutes from Wilberforce. This beautifully renovated 2 bedroom 1 bathroom lakefront cottagewith matching boathouselooks like its straight out of a magazine. Offering comfort, style, and unforgettable views right at the (south facing) waters edge. The shoreline road allowance is owned, and its a Sandy, level, expansive 157 foot waterfront with great privacy at the deck and fire pit area overlooking Esson Lake. Instead of a view full of neighbouring cottages this property overlooks a stretch of shoreline thats untouched crown land.Step inside and youll find a bright, tastefully furnished interior that blends rustic charm with modern finishes. From the cozy wood-burning fireplace to the designer touches throughout, every detail has been thoughtfully curated for maximum comfortwhether youre snowmobiling in for a winter retreat right off the snowmobile trails or driving in during the warmer months for classic cottage living.The property features a new deck, an extensive docking system, and a sandy shoreline thats perfect for swimming and watercraft. The boathouse offers additional storage and utility, with matching exterior finishes that enhance the cottages curb appeal.Set on a lake known for its clear waters, abundance of crown land, and peaceful surroundings, this property offers a rare balance of seclusion and conveniencejust a short drive to amenities in Wilberforce and the heart of the Haliburton Highlands.Fully furnished, fully outfitted, and fully turn-keyjust arrive, unpack, and start making memories. |
| Price | $750,000 |
| Taxes: | $2299.40 |
| Assessment Year: | 2024 |
| Occupancy: | Owner |
| Address: | 1027 Rothwell Driv , Highlands East, K0L 3C0, Haliburton |
| Acreage: | .50-1.99 |
| Directions/Cross Streets: | Essonville Line and Sunset Cottage Rd |
| Rooms: | 6 |
| Bedrooms: | 2 |
| Bedrooms +: | 0 |
| Family Room: | T |
| Basement: | None |
| Level/Floor | Room | Length(ft) | Width(ft) | Descriptions | |
| Room 1 | Main | Living Ro | 12.1 | 17.52 | Cathedral Ceiling(s), Combined w/Dining, Fireplace |
| Room 2 | Main | Kitchen | 8.3 | 11.84 | Breakfast Bar, Granite Counters, Open Concept |
| Room 3 | Main | Primary B | 8.66 | 11.64 | |
| Room 4 | Main | Bedroom | 8.66 | 9.35 | |
| Room 5 | Main | Bathroom | 8.66 | 7.71 | Combined w/Laundry |
| Room 6 | Main | Dining Ro | 8.3 | 17.52 |
| Washroom Type | No. of Pieces | Level |
| Washroom Type 1 | 3 | Main |
| Washroom Type 2 | 0 | |
| Washroom Type 3 | 0 | |
| Washroom Type 4 | 0 | |
| Washroom Type 5 | 0 | |
| Washroom Type 6 | 3 | Main |
| Washroom Type 7 | 0 | |
| Washroom Type 8 | 0 | |
| Washroom Type 9 | 0 | |
| Washroom Type 10 | 0 |
| Total Area: | 0.00 |
| Property Type: | Detached |
| Style: | Bungalow |
| Exterior: | Board & Batten , Wood |
| Garage Type: | None |
| (Parking/)Drive: | Available, |
| Drive Parking Spaces: | 4 |
| Park #1 | |
| Parking Type: | Available, |
| Park #2 | |
| Parking Type: | Available |
| Park #3 | |
| Parking Type: | Private |
| Pool: | None |
| Other Structures: | Other |
| Approximatly Square Footage: | 700-1100 |
| Property Features: | Beach, Cul de Sac/Dead En |
| CAC Included: | N |
| Water Included: | N |
| Cabel TV Included: | N |
| Common Elements Included: | N |
| Heat Included: | N |
| Parking Included: | N |
| Condo Tax Included: | N |
| Building Insurance Included: | N |
| Fireplace/Stove: | Y |
| Heat Type: | Other |
| Central Air Conditioning: | None |
| Central Vac: | N |
| Laundry Level: | Syste |
| Ensuite Laundry: | F |
| Elevator Lift: | False |
| Sewers: | Holding Tank |
| Water: | Lake/Rive |
| Water Supply Types: | Lake/River, |
| Utilities-Cable: | N |
| Utilities-Hydro: | Y |
$
%
Years
This calculator is for demonstration purposes only. Always consult a professional
financial advisor before making personal financial decisions.
| Although the information displayed is believed to be accurate, no warranties or representations are made of any kind. |
| RE/MAX Professionals North |
- Listing -1 of 0
|
|

Zulakha Ghafoor
Sales Representative
Dir:
647-269-9646
Bus:
416.898.8932
Fax:
647.955.1168
| Book Showing | Email a Friend |
Jump To:
At a Glance:
| Type: | Freehold - Detached |
| Area: | Haliburton |
| Municipality: | Highlands East |
| Neighbourhood: | Monmouth |
| Style: | Bungalow |
| Lot Size: | x 202.00(Feet) |
| Approximate Age: | |
| Tax: | $2,299.4 |
| Maintenance Fee: | $0 |
| Beds: | 2 |
| Baths: | 1 |
| Garage: | 0 |
| Fireplace: | Y |
| Air Conditioning: | |
| Pool: | None |
Locatin Map:
Payment Calculator:

Listing added to your favorite list
Looking for resale homes?

By agreeing to Terms of Use, you will have ability to search up to 301616 listings and access to richer information than found on REALTOR.ca through my website.



