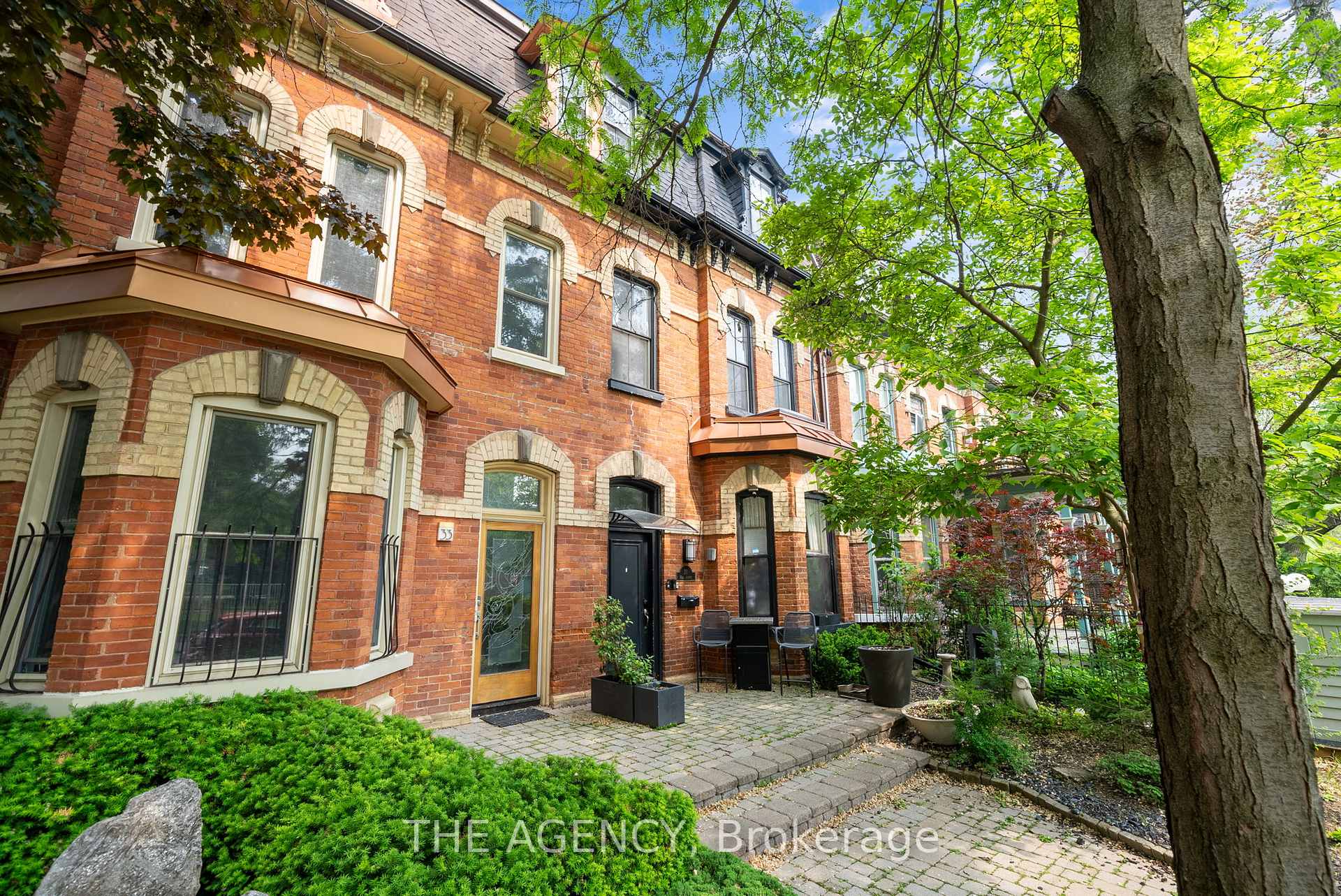$2,650,000
Available - For Sale
Listing ID: C12229216
31 Rose Aven , Toronto, M4X 1N7, Toronto














































































| It's not often you find a legal triplex in one of Toronto's most sought after neighbourhoods.This 3 storey Victorian in Cabbagetown features a total of 5 bedrooms, 3 bathrooms, and a detached garage with laneway potential (report attached). Should you wish to add an additonalunit to the property, a basement apartment is viable. Each unit comes equipped with its own heat pump and in-suite laundry for added comfort. |
| Price | $2,650,000 |
| Taxes: | $10248.04 |
| Occupancy: | Tenant |
| Address: | 31 Rose Aven , Toronto, M4X 1N7, Toronto |
| Directions/Cross Streets: | Parliament and Winchester |
| Rooms: | 12 |
| Bedrooms: | 5 |
| Bedrooms +: | 0 |
| Family Room: | F |
| Basement: | Development , Unfinished |
| Level/Floor | Room | Length(ft) | Width(ft) | Descriptions | |
| Room 1 | Main | Living Ro | 16.83 | 16.3 | Laminate, Combined w/Dining, W/O To Deck |
| Room 2 | Main | Dining Ro | 16.83 | 16.27 | Combined w/Living, Laminate, Open Concept |
| Room 3 | Main | Kitchen | 11.91 | 14.99 | Separate Room, Window, Laminate |
| Room 4 | Main | Bedroom | 11.45 | 26.27 | Window, Closet, Laminate |
| Room 5 | Main | Bedroom 2 | 7.61 | 8.89 | Closet, Laminate, Window |
| Room 6 | Second | Living Ro | 11.78 | 15.94 | Combined w/Dining, Laminate, Open Concept |
| Room 7 | Second | Dining Ro | 11.15 | 11.81 | Open Concept, Combined w/Living, Laminate |
| Room 8 | Second | Kitchen | 7.94 | 10.53 | Laminate, Separate Room, W/O To Deck |
| Room 9 | Second | Bedroom | 10.3 | 10.33 | Laminate, Closet, Window |
| Room 10 | Second | Bedroom 2 | 5.15 | 7.45 | Window, Laminate, Closet |
| Room 11 | Third | Living Ro | 18.17 | 12.17 | Laminate, Open Concept, Combined w/Den |
| Room 12 | Third | Dining Ro | 18.17 | 12.17 | W/O To Deck, Open Concept, Laminate |
| Room 13 | Third | Kitchen | 10.27 | 6.2 | Combined w/Dining, Laminate, Open Concept |
| Room 14 | Third | Bedroom | 16.1 | 10 | Window, Closet, Laminate |
| Washroom Type | No. of Pieces | Level |
| Washroom Type 1 | 4 | Main |
| Washroom Type 2 | 4 | Second |
| Washroom Type 3 | 4 | Third |
| Washroom Type 4 | 0 | |
| Washroom Type 5 | 0 | |
| Washroom Type 6 | 4 | Main |
| Washroom Type 7 | 4 | Second |
| Washroom Type 8 | 4 | Third |
| Washroom Type 9 | 0 | |
| Washroom Type 10 | 0 | |
| Washroom Type 11 | 4 | Main |
| Washroom Type 12 | 4 | Second |
| Washroom Type 13 | 4 | Third |
| Washroom Type 14 | 0 | |
| Washroom Type 15 | 0 |
| Total Area: | 0.00 |
| Approximatly Age: | 51-99 |
| Property Type: | Triplex |
| Style: | 3-Storey |
| Exterior: | Brick |
| Garage Type: | Detached |
| (Parking/)Drive: | Lane, Priv |
| Drive Parking Spaces: | 2 |
| Park #1 | |
| Parking Type: | Lane, Priv |
| Park #2 | |
| Parking Type: | Lane |
| Park #3 | |
| Parking Type: | Private |
| Pool: | Inground |
| Other Structures: | None, Other, S |
| Approximatly Age: | 51-99 |
| Approximatly Square Footage: | 2000-2500 |
| Property Features: | Fenced Yard, Other |
| CAC Included: | N |
| Water Included: | N |
| Cabel TV Included: | N |
| Common Elements Included: | N |
| Heat Included: | N |
| Parking Included: | N |
| Condo Tax Included: | N |
| Building Insurance Included: | N |
| Fireplace/Stove: | Y |
| Heat Type: | Forced Air |
| Central Air Conditioning: | Wall Unit(s |
| Central Vac: | N |
| Laundry Level: | Syste |
| Ensuite Laundry: | F |
| Elevator Lift: | False |
| Sewers: | Sewer |
| Utilities-Cable: | Y |
| Utilities-Hydro: | Y |
$
%
Years
This calculator is for demonstration purposes only. Always consult a professional
financial advisor before making personal financial decisions.
| Although the information displayed is believed to be accurate, no warranties or representations are made of any kind. |
| THE AGENCY |
- Listing -1 of 0
|
|

Zulakha Ghafoor
Sales Representative
Dir:
647-269-9646
Bus:
416.898.8932
Fax:
647.955.1168
| Book Showing | Email a Friend |
Jump To:
At a Glance:
| Type: | Freehold - Triplex |
| Area: | Toronto |
| Municipality: | Toronto C08 |
| Neighbourhood: | Cabbagetown-South St. James Town |
| Style: | 3-Storey |
| Lot Size: | x 130.77(Feet) |
| Approximate Age: | 51-99 |
| Tax: | $10,248.04 |
| Maintenance Fee: | $0 |
| Beds: | 5 |
| Baths: | 3 |
| Garage: | 0 |
| Fireplace: | Y |
| Air Conditioning: | |
| Pool: | Inground |
Locatin Map:
Payment Calculator:

Listing added to your favorite list
Looking for resale homes?

By agreeing to Terms of Use, you will have ability to search up to 301616 listings and access to richer information than found on REALTOR.ca through my website.



