$719,900
Available - For Sale
Listing ID: X12231848
4 Roberta Cres , Barrhaven, K2J 1G6, Ottawa
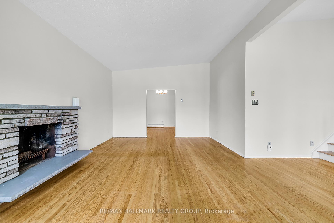
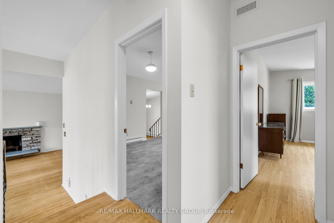
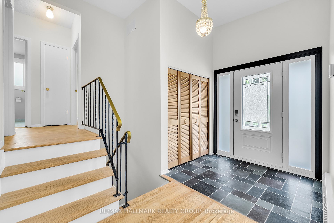
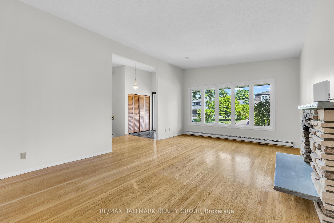
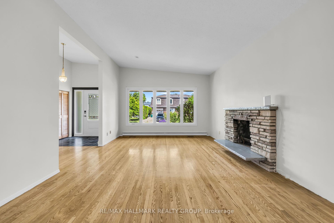
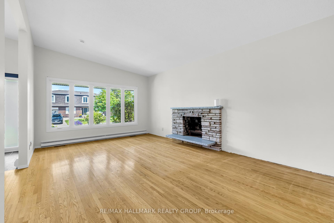
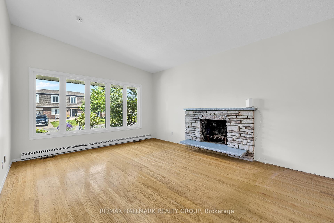
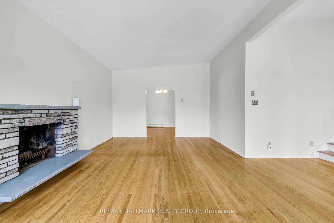
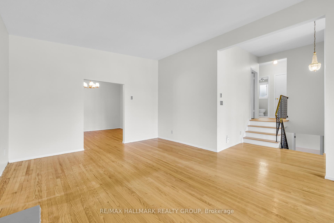
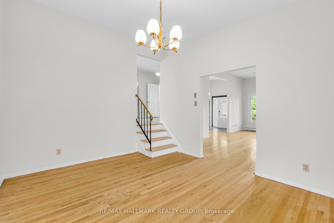
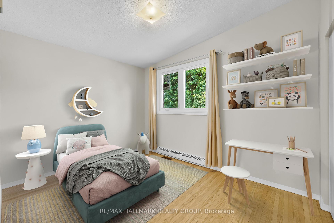
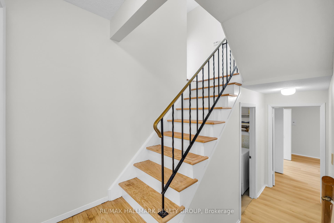
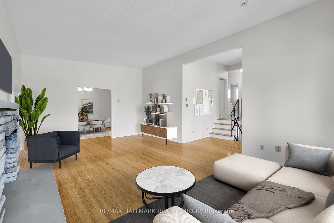

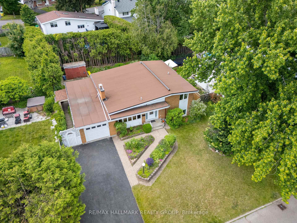

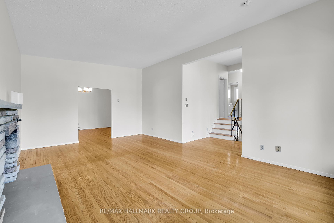
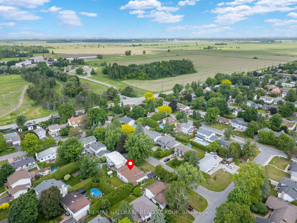
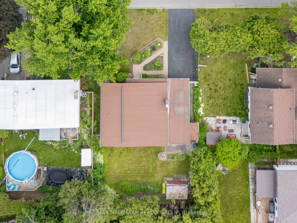
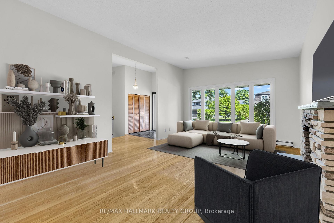
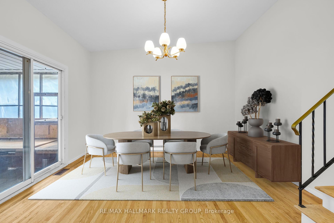
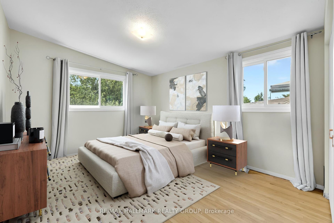
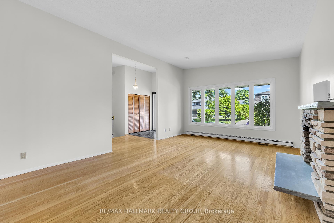
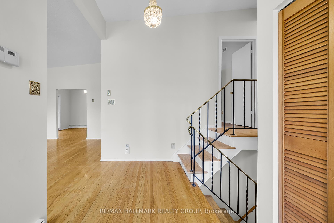
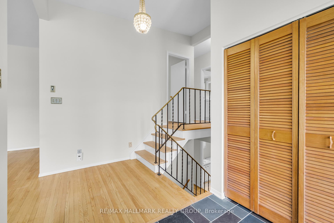
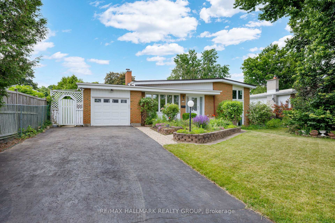
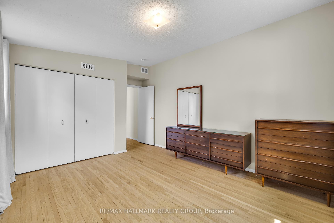
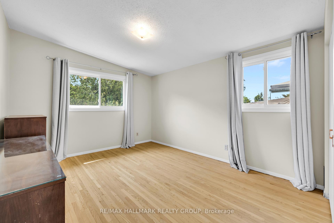
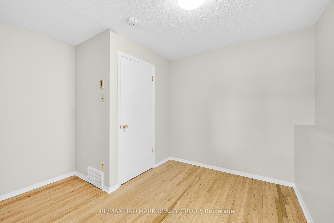
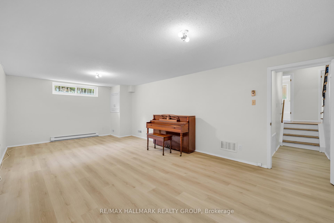
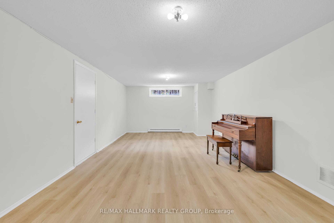
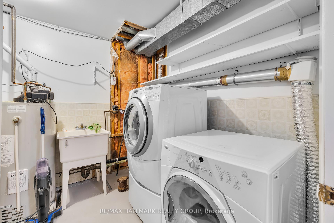
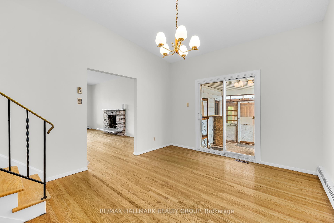
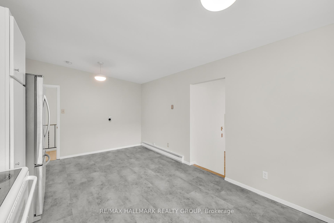
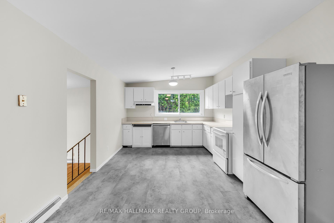
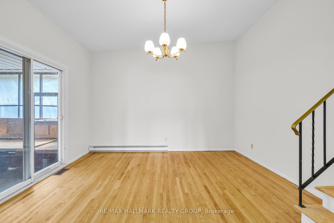
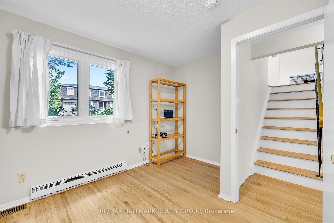

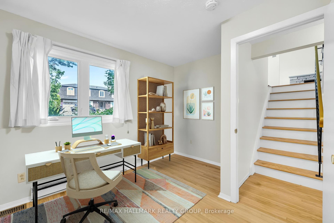
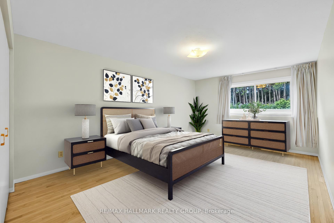
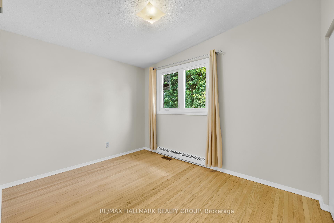
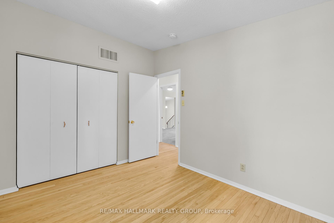
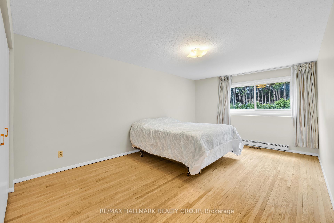
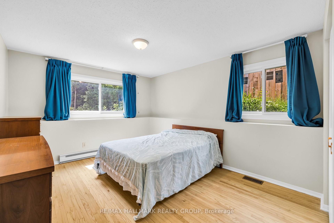
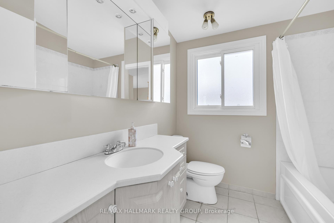
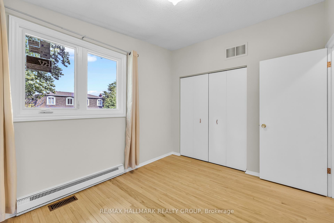
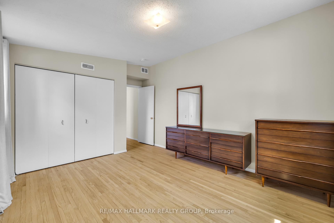
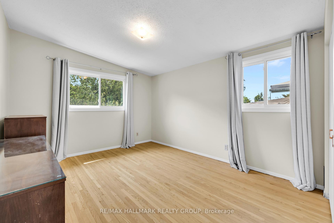
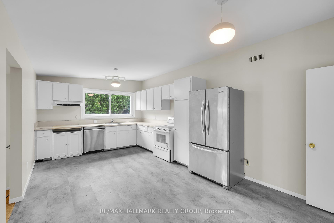
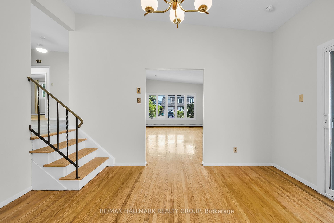
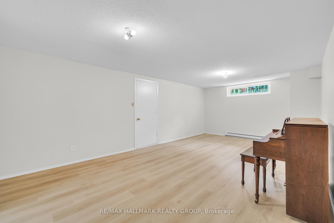
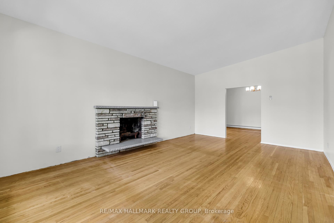
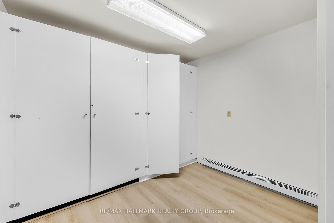
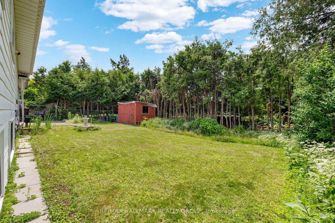
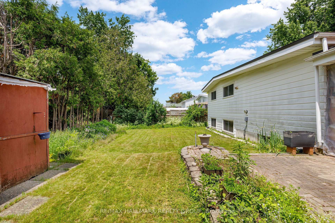
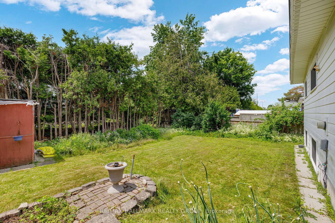
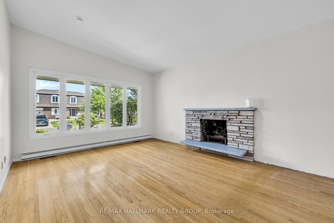
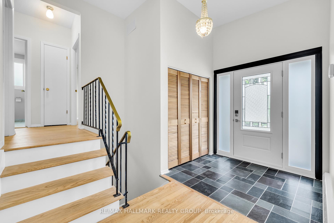
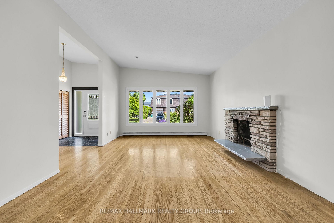
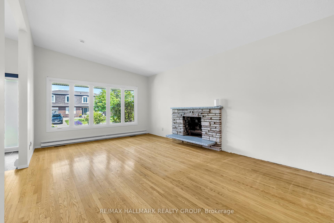
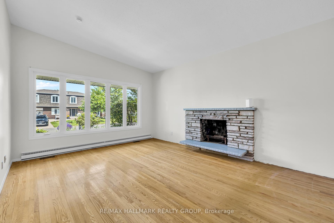

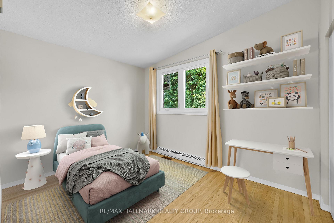
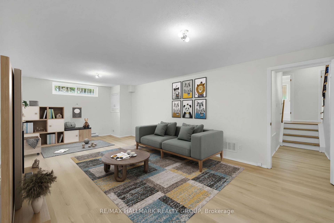
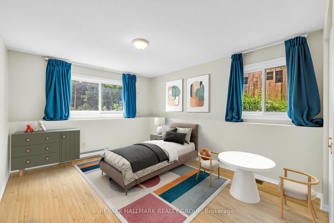
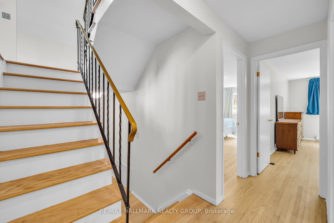
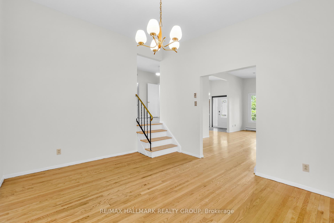
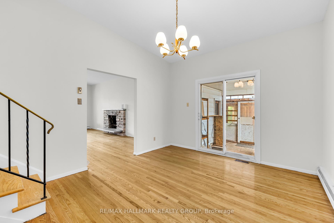
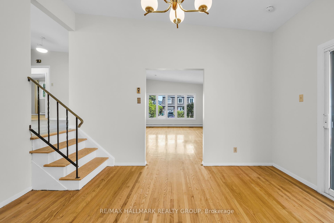
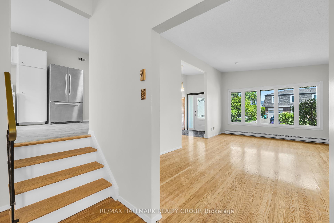
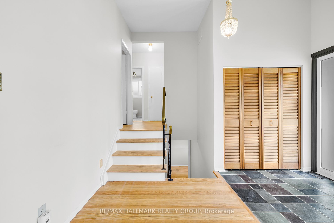
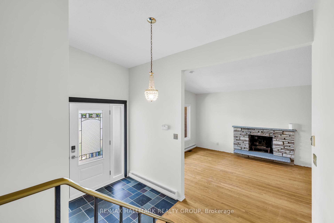
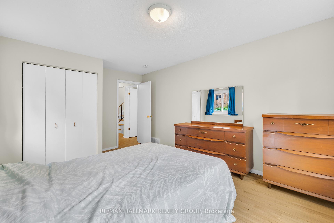
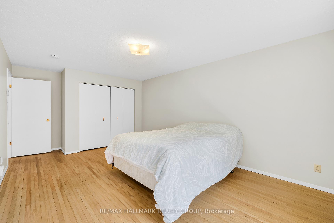


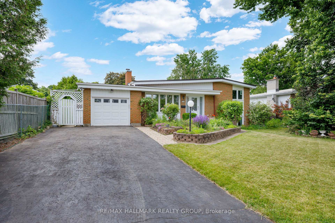

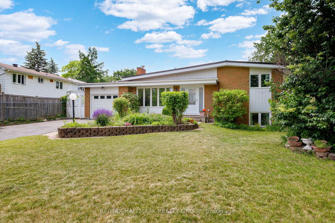
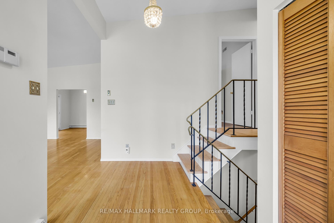
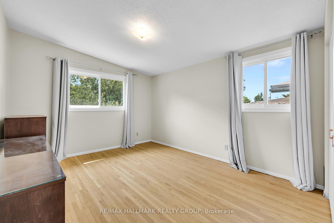
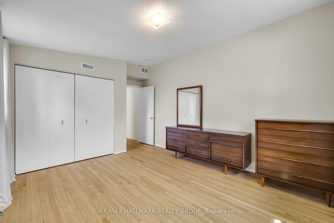
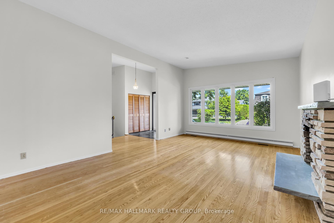
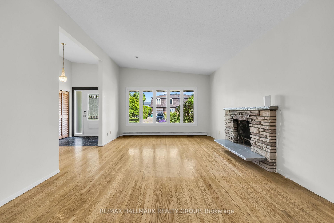
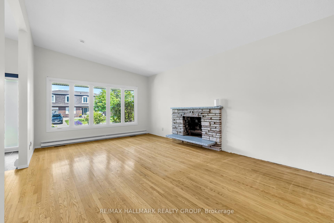
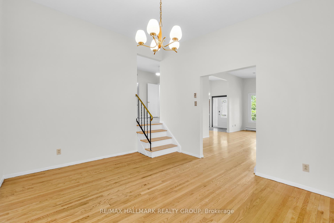
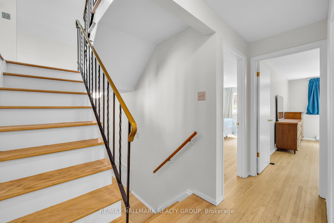
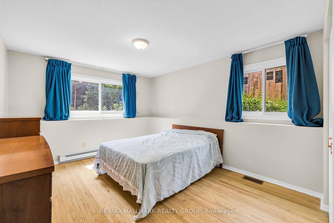
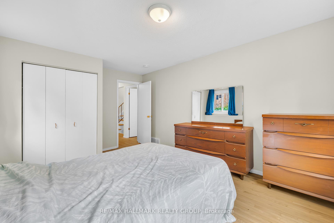
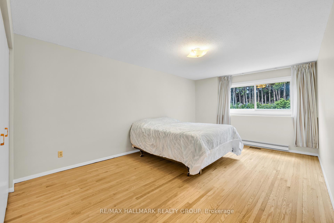

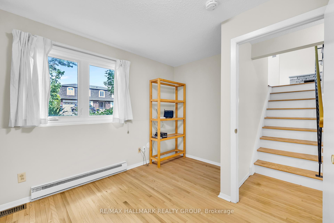
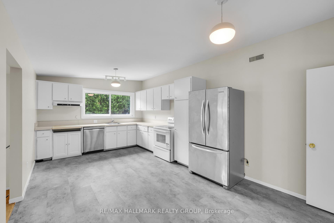
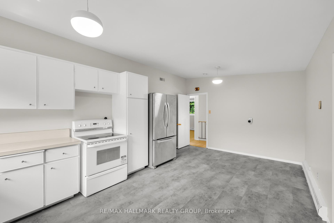
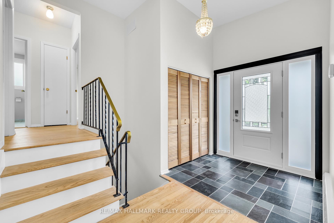

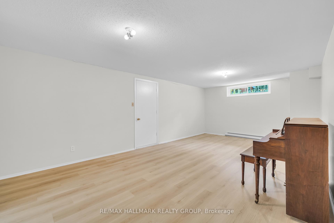

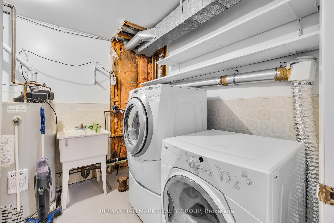
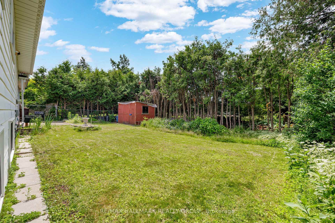
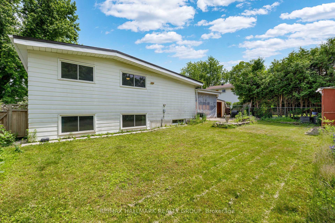
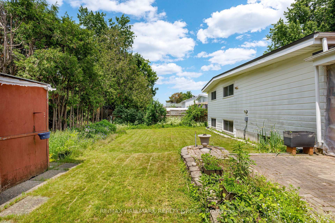
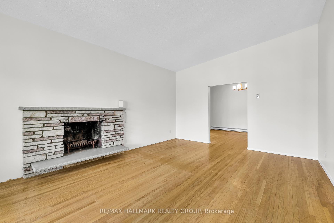
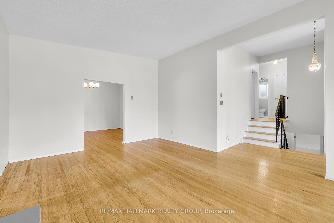
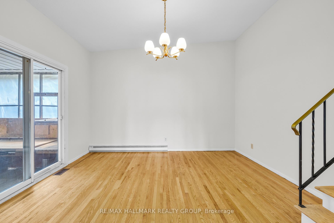
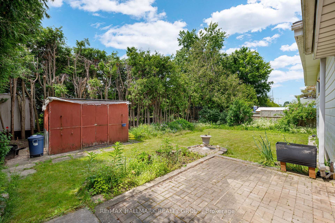
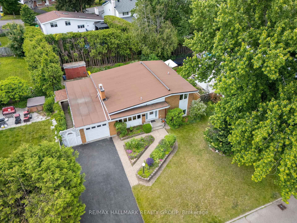
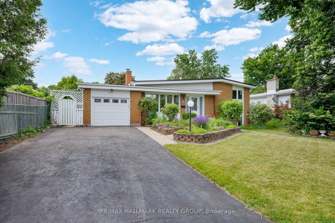
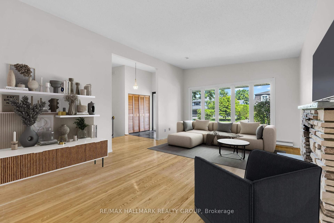
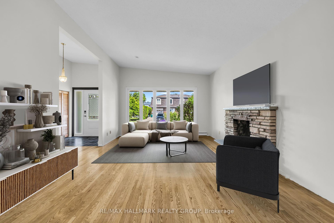
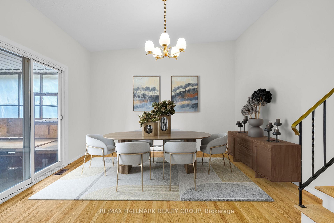
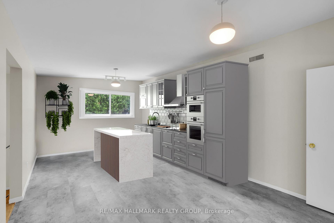
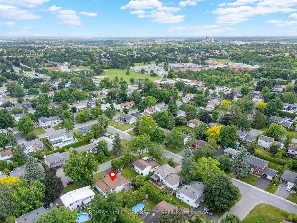
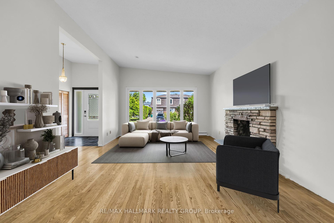
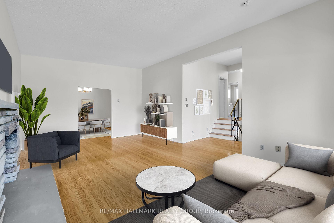
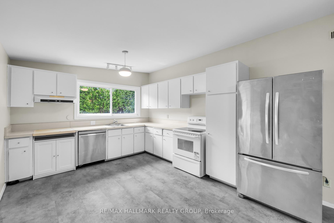
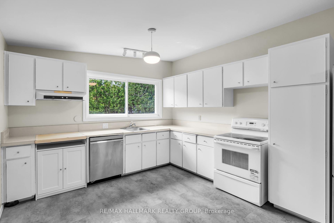
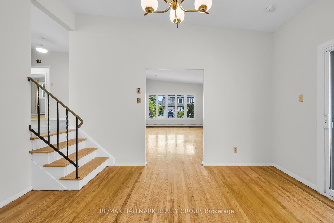
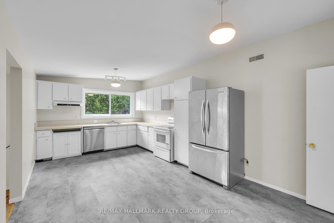
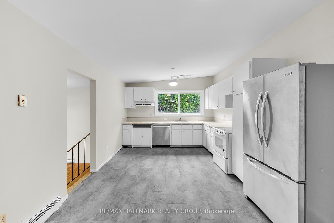

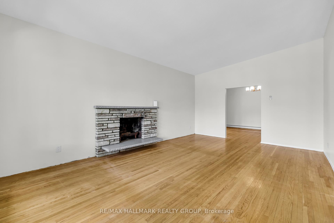
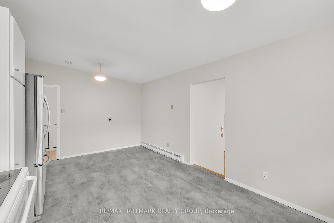
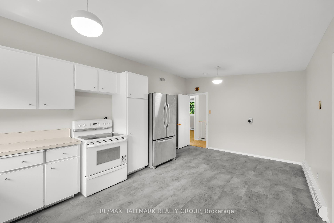
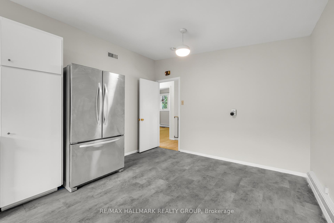
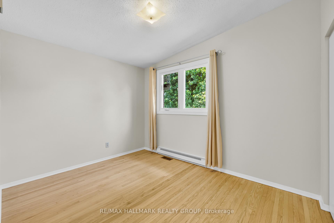
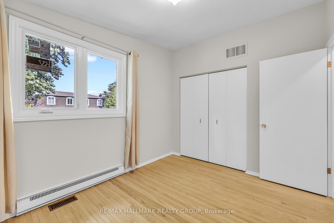
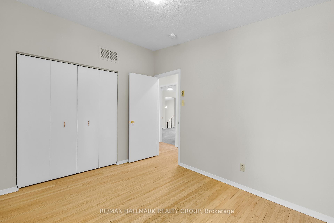
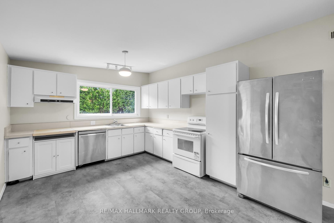
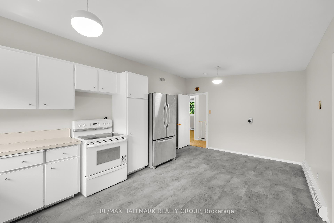
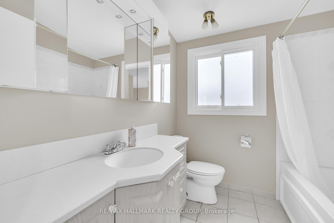
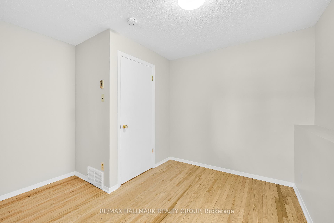
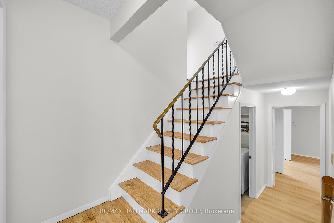
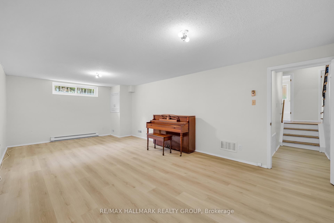
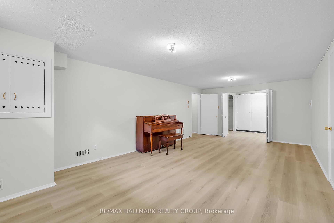
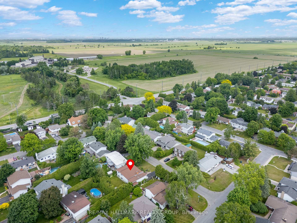
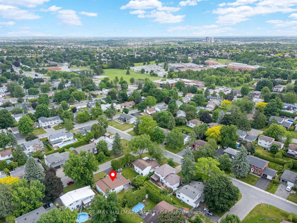
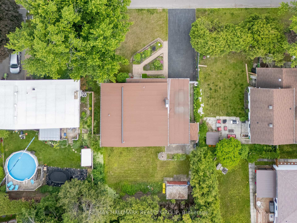
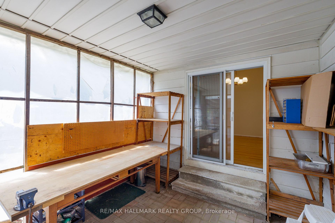
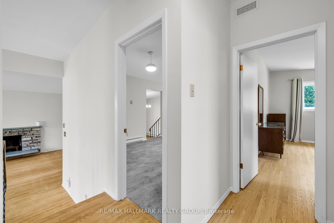
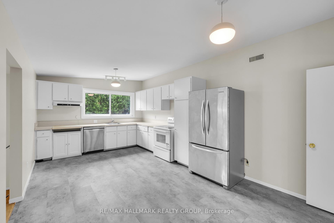

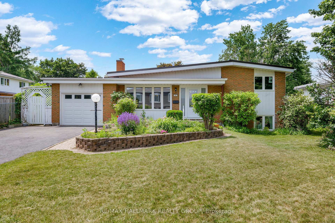
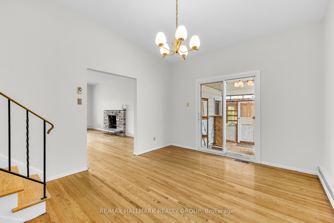
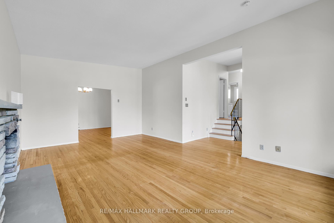
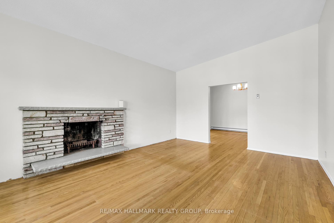
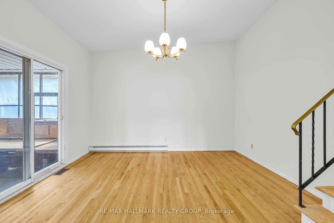
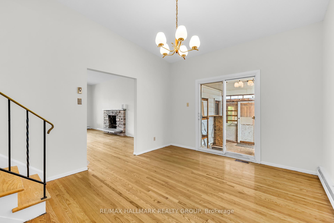
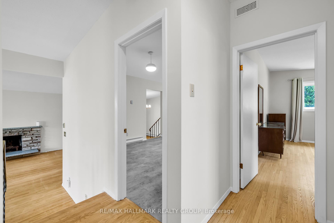

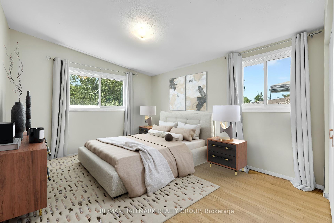
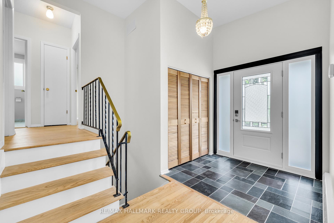
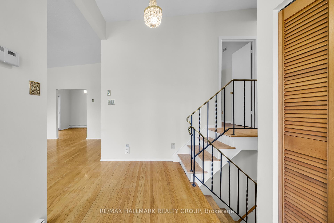
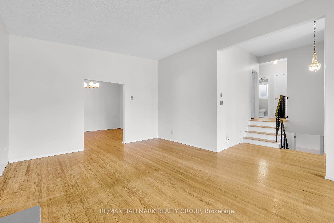


























































































































































| Welcome to this well-maintained 4-bedroom, 2-bathroom split-level bungalow with a 1-car garage, perfectly situated on a quiet, family-friendly street in the heart of Old Barrhaven. Freshly painted and featuring hardwood flooring throughout, this inviting home exudes warmth and character from the moment you step inside. The spacious foyer with linoleum flooring opens into a bright formal living room, highlighted by soaring cathedral ceilings, oversized windows, and a timeless brick fireplace. Adjacent, the separate dining room is ideal for hosting, with direct access to a charming covered porch perfect for enjoying morning coffee or entertaining while overlooking the expansive backyard. The eat-in kitchen retains its original charm and offers plenty of cupboard space, included appliances, and generous room for casual dining. Upstairs, you'll find two comfortable bedrooms and a full bathroom. The lower level adds two more spacious bedrooms and a second full bathroom, as well as a den that could easily function as a home office or an additional bedroom offering great flexibility for guests, family, or work-from-home needs.The finished basement features a cozy rec room, a laundry area with storage and convenient inside access to the garage. Located close to parks, schools, shopping, and transit, this charming home blends comfort, space, and an unbeatable location ready for your family to move in and enjoy! |
| Price | $719,900 |
| Taxes: | $4496.00 |
| Occupancy: | Vacant |
| Address: | 4 Roberta Cres , Barrhaven, K2J 1G6, Ottawa |
| Directions/Cross Streets: | Driving South on Greenbank you can aslo turn right onto Fallowfield, then left onto Barran, Right on |
| Rooms: | 9 |
| Rooms +: | 2 |
| Bedrooms: | 4 |
| Bedrooms +: | 0 |
| Family Room: | F |
| Basement: | Finished, Full |
| Level/Floor | Room | Length(ft) | Width(ft) | Descriptions | |
| Room 1 | Main | Foyer | |||
| Room 2 | Main | Living Ro | 20.7 | 10.66 | |
| Room 3 | Main | Dining Ro | 13.38 | 11.28 | |
| Room 4 | Second | Kitchen | 19.12 | 11.28 | |
| Room 5 | Second | Primary B | 15.68 | 8.79 | |
| Room 6 | Second | Bathroom | 8.1 | 4.1 | 4 Pc Bath |
| Room 7 | Second | Bedroom 2 | 11.09 | 8.79 | |
| Room 8 | Ground | Office | 11.18 | 10.69 | |
| Room 9 | Ground | Bathroom | 8.4 | 7.08 | |
| Room 10 | Ground | Bedroom 3 | 15.19 | 11.18 | |
| Room 11 | Ground | Bedroom 4 | 18.11 | 11.41 | |
| Room 12 | Basement | Recreatio | 23.32 | 12.6 | |
| Room 13 | Basement | Laundry | 10.1 | 8.59 | |
| Room 14 | Basement | Other | 12.4 | 6.2 |
| Washroom Type | No. of Pieces | Level |
| Washroom Type 1 | 4 | Main |
| Washroom Type 2 | 4 | Second |
| Washroom Type 3 | 0 | |
| Washroom Type 4 | 0 | |
| Washroom Type 5 | 0 | |
| Washroom Type 6 | 4 | Main |
| Washroom Type 7 | 4 | Second |
| Washroom Type 8 | 0 | |
| Washroom Type 9 | 0 | |
| Washroom Type 10 | 0 | |
| Washroom Type 11 | 4 | Main |
| Washroom Type 12 | 4 | Second |
| Washroom Type 13 | 0 | |
| Washroom Type 14 | 0 | |
| Washroom Type 15 | 0 |
| Total Area: | 0.00 |
| Property Type: | Detached |
| Style: | Bungalow-Raised |
| Exterior: | Brick, Vinyl Siding |
| Garage Type: | Attached |
| (Parking/)Drive: | Inside Ent |
| Drive Parking Spaces: | 6 |
| Park #1 | |
| Parking Type: | Inside Ent |
| Park #2 | |
| Parking Type: | Inside Ent |
| Park #3 | |
| Parking Type: | Private |
| Pool: | None |
| Approximatly Square Footage: | 1100-1500 |
| Property Features: | Golf, Place Of Worship |
| CAC Included: | N |
| Water Included: | N |
| Cabel TV Included: | N |
| Common Elements Included: | N |
| Heat Included: | N |
| Parking Included: | N |
| Condo Tax Included: | N |
| Building Insurance Included: | N |
| Fireplace/Stove: | Y |
| Heat Type: | Forced Air |
| Central Air Conditioning: | Central Air |
| Central Vac: | N |
| Laundry Level: | Syste |
| Ensuite Laundry: | F |
| Sewers: | Sewer |
$
%
Years
This calculator is for demonstration purposes only. Always consult a professional
financial advisor before making personal financial decisions.
| Although the information displayed is believed to be accurate, no warranties or representations are made of any kind. |
| RE/MAX HALLMARK REALTY GROUP |
- Listing -1 of 0
|
|

Zulakha Ghafoor
Sales Representative
Dir:
647-269-9646
Bus:
416.898.8932
Fax:
647.955.1168
| Book Showing | Email a Friend |
Jump To:
At a Glance:
| Type: | Freehold - Detached |
| Area: | Ottawa |
| Municipality: | Barrhaven |
| Neighbourhood: | 7701 - Barrhaven - Pheasant Run |
| Style: | Bungalow-Raised |
| Lot Size: | x 100.00(Feet) |
| Approximate Age: | |
| Tax: | $4,496 |
| Maintenance Fee: | $0 |
| Beds: | 4 |
| Baths: | 2 |
| Garage: | 0 |
| Fireplace: | Y |
| Air Conditioning: | |
| Pool: | None |
Locatin Map:
Payment Calculator:

Listing added to your favorite list
Looking for resale homes?

By agreeing to Terms of Use, you will have ability to search up to 301616 listings and access to richer information than found on REALTOR.ca through my website.



