$899,900
Available - For Sale
Listing ID: W12231741
6865 Dillingwood Driv , Mississauga, L5N 6Z8, Peel
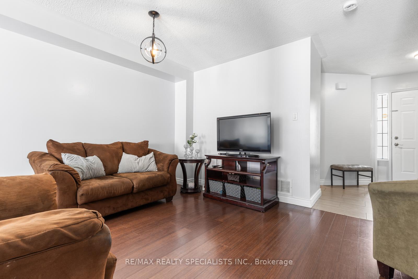
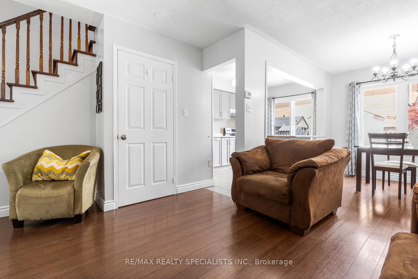
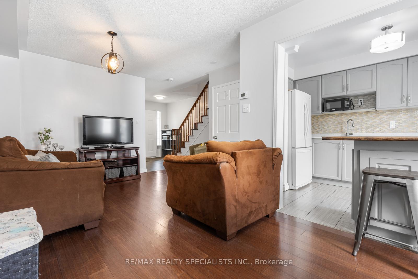
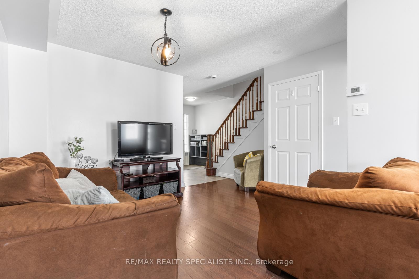
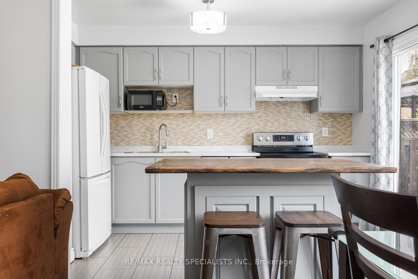
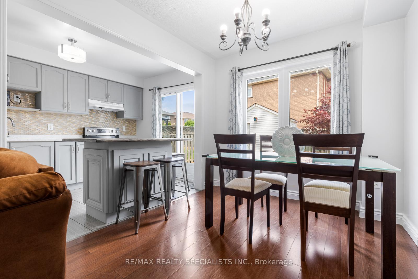
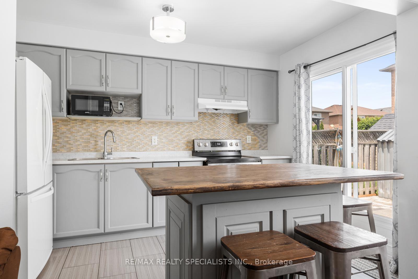
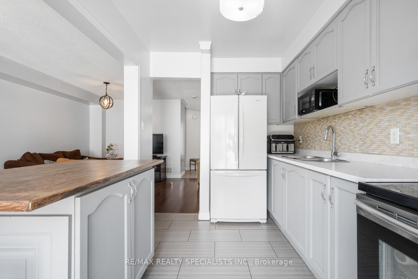
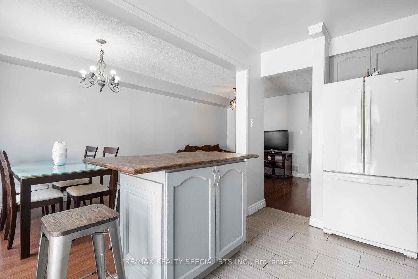
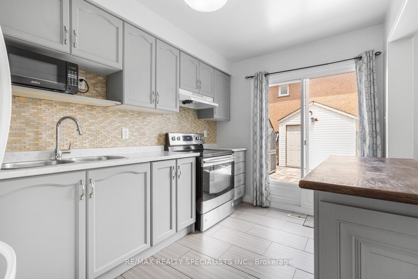
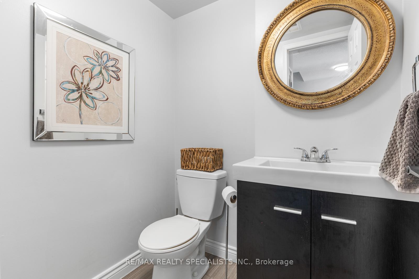
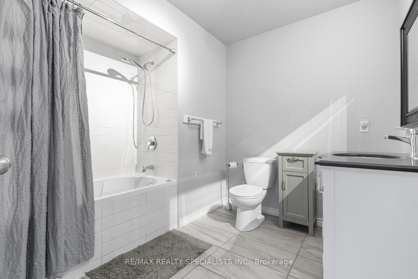
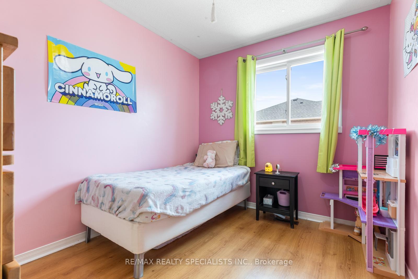
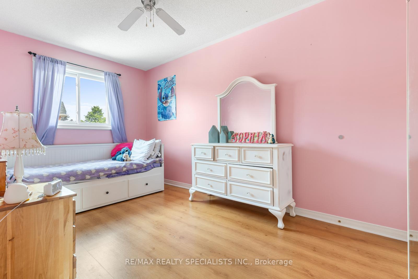
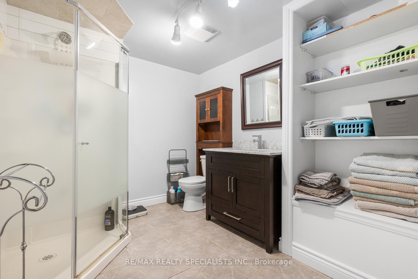
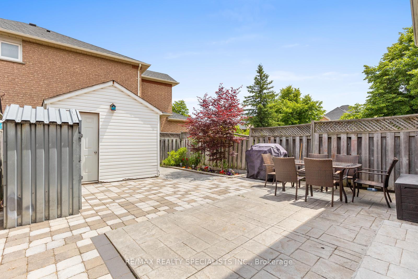
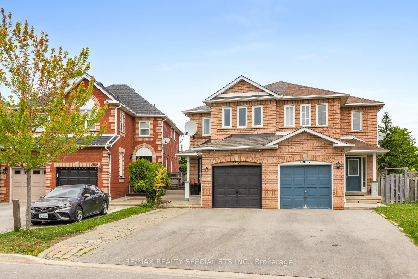
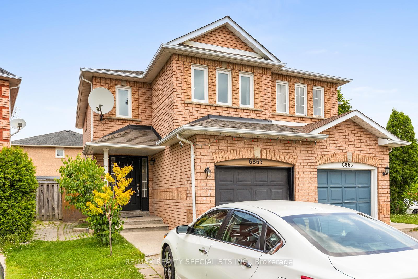
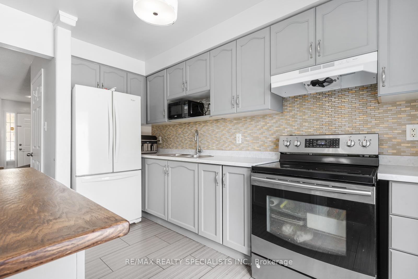
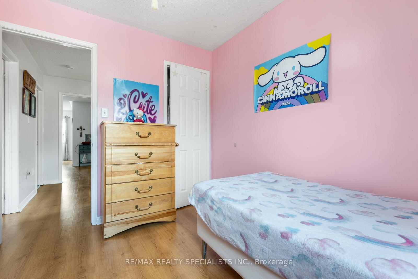
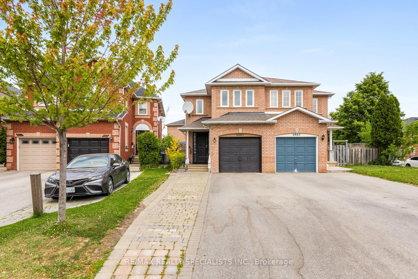
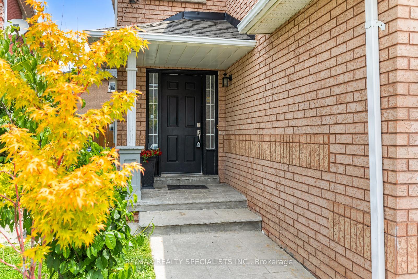
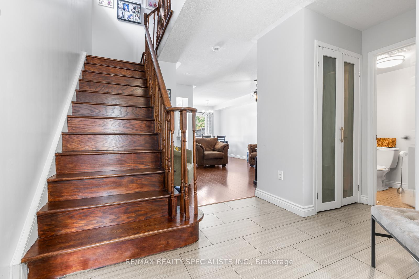

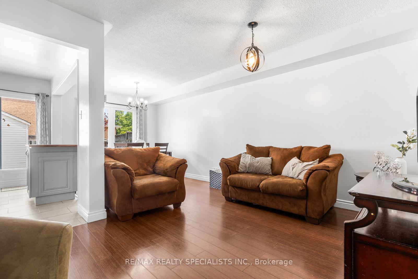
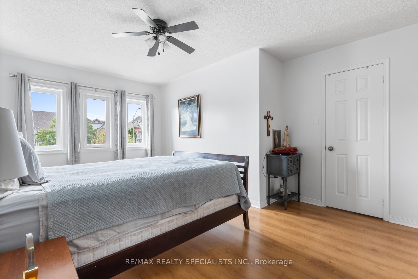
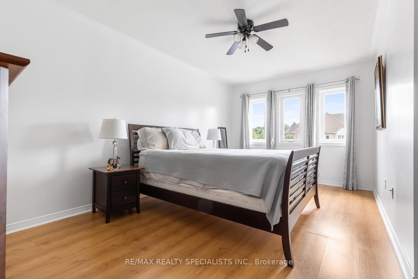
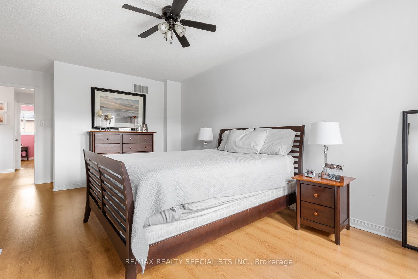
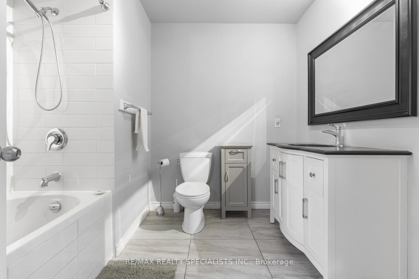
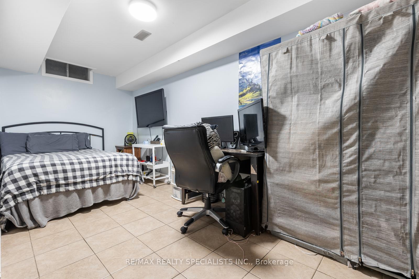
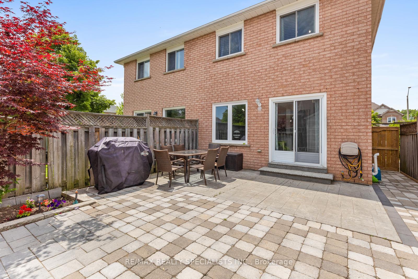
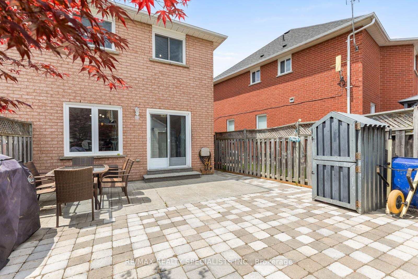
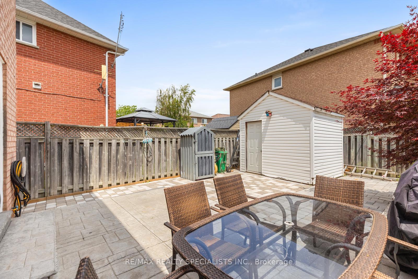

































| Look no further as here you will find a modern Semi-Detached Gem in a Prime Location this beautifully updated home offers the perfect blend of style, comfort, and convenience. Featuring 3 spacious bedrooms on the second level, plus a finished basement with an additional bedroom and bathroom, this home provides the ideal layout for growing families or those who love extra space. Step inside to discover a modern open-concept design that makes entertaining and everyday living effortless. The hardwood flooring on the main level and sleek wood staircase add warmth and elegance, while large windows bring in an abundance of natural light. Enjoy cooking in the kitchen that flows seamlessly into the living and dining areas, creating a space that is both functional and inviting. Head outside to your low-maintenance backyard retreat-no grass, no hassle-just space to relax or entertain with ease. Located in a sought-after, family-friendly neighbourhood, you'll love the convenient access to schools, shopping, transit, Community Centres, parks and trails, and major highways. |
| Price | $899,900 |
| Taxes: | $4776.45 |
| Occupancy: | Owner |
| Address: | 6865 Dillingwood Driv , Mississauga, L5N 6Z8, Peel |
| Directions/Cross Streets: | Derry/Lisgar |
| Rooms: | 6 |
| Bedrooms: | 3 |
| Bedrooms +: | 1 |
| Family Room: | F |
| Basement: | Finished |
| Level/Floor | Room | Length(ft) | Width(ft) | Descriptions | |
| Room 1 | Main | Living Ro | 12.4 | 10.5 | Open Concept, Hardwood Floor, Combined w/Dining |
| Room 2 | Main | Dining Ro | 8.53 | 8.46 | Large Window, Hardwood Floor |
| Room 3 | Main | Kitchen | 12.5 | 7.97 | Family Size Kitchen, W/O To Patio, Overlooks Dining |
| Room 4 | Main | Breakfast | 12.5 | 7.97 | Centre Island, Breakfast Bar |
| Room 5 | Second | Primary B | 18.43 | 9.97 | Walk-In Closet(s), Semi Ensuite |
| Room 6 | Second | Bedroom 2 | 10.14 | 8.3 | Closet, Window |
| Room 7 | Second | Bedroom 3 | 13.97 | 8.3 | Closet, Window |
| Room 8 | Basement | Bedroom 4 | 11.15 | 12.14 |
| Washroom Type | No. of Pieces | Level |
| Washroom Type 1 | 2 | Main |
| Washroom Type 2 | 4 | Second |
| Washroom Type 3 | 3 | Basement |
| Washroom Type 4 | 0 | |
| Washroom Type 5 | 0 | |
| Washroom Type 6 | 2 | Main |
| Washroom Type 7 | 4 | Second |
| Washroom Type 8 | 3 | Basement |
| Washroom Type 9 | 0 | |
| Washroom Type 10 | 0 | |
| Washroom Type 11 | 2 | Main |
| Washroom Type 12 | 4 | Second |
| Washroom Type 13 | 3 | Basement |
| Washroom Type 14 | 0 | |
| Washroom Type 15 | 0 |
| Total Area: | 0.00 |
| Property Type: | Semi-Detached |
| Style: | 2-Storey |
| Exterior: | Brick |
| Garage Type: | Attached |
| (Parking/)Drive: | Private |
| Drive Parking Spaces: | 3 |
| Park #1 | |
| Parking Type: | Private |
| Park #2 | |
| Parking Type: | Private |
| Pool: | None |
| Approximatly Square Footage: | 1100-1500 |
| CAC Included: | N |
| Water Included: | N |
| Cabel TV Included: | N |
| Common Elements Included: | N |
| Heat Included: | N |
| Parking Included: | N |
| Condo Tax Included: | N |
| Building Insurance Included: | N |
| Fireplace/Stove: | N |
| Heat Type: | Forced Air |
| Central Air Conditioning: | Central Air |
| Central Vac: | N |
| Laundry Level: | Syste |
| Ensuite Laundry: | F |
| Sewers: | Sewer |
$
%
Years
This calculator is for demonstration purposes only. Always consult a professional
financial advisor before making personal financial decisions.
| Although the information displayed is believed to be accurate, no warranties or representations are made of any kind. |
| RE/MAX REALTY SPECIALISTS INC. |
- Listing -1 of 0
|
|

Zulakha Ghafoor
Sales Representative
Dir:
647-269-9646
Bus:
416.898.8932
Fax:
647.955.1168
| Book Showing | Email a Friend |
Jump To:
At a Glance:
| Type: | Freehold - Semi-Detached |
| Area: | Peel |
| Municipality: | Mississauga |
| Neighbourhood: | Lisgar |
| Style: | 2-Storey |
| Lot Size: | x 100.60(Feet) |
| Approximate Age: | |
| Tax: | $4,776.45 |
| Maintenance Fee: | $0 |
| Beds: | 3+1 |
| Baths: | 3 |
| Garage: | 0 |
| Fireplace: | N |
| Air Conditioning: | |
| Pool: | None |
Locatin Map:
Payment Calculator:

Listing added to your favorite list
Looking for resale homes?

By agreeing to Terms of Use, you will have ability to search up to 301616 listings and access to richer information than found on REALTOR.ca through my website.



