$549,900
Available - For Sale
Listing ID: E12231978
75 Bluffs Road , Clarington, L1B 1A6, Durham
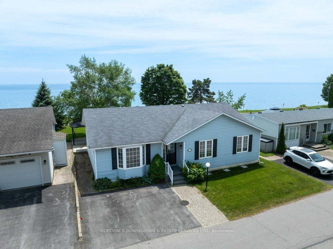
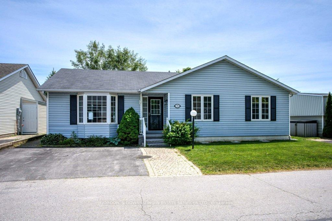
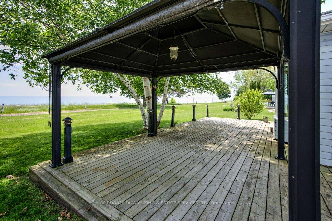
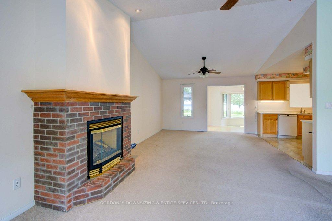
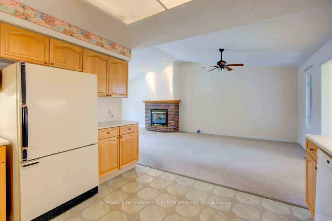
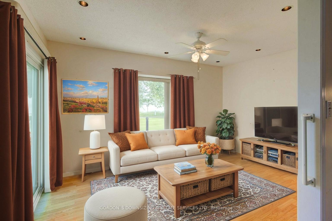
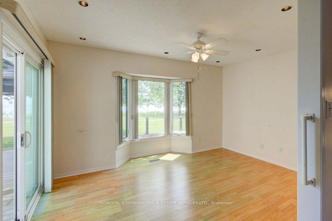
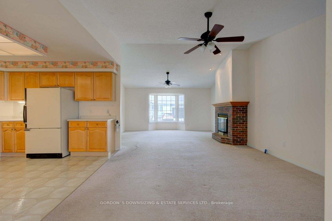
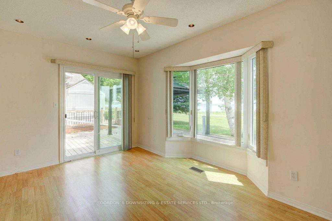
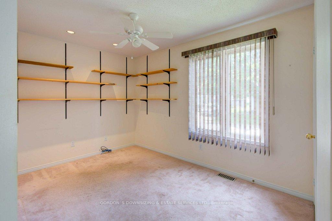
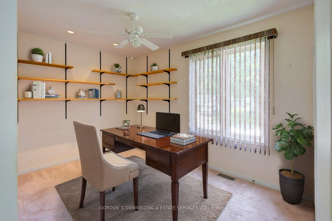
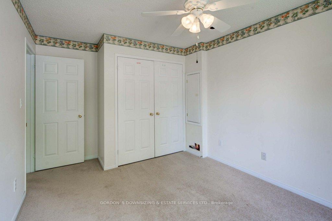
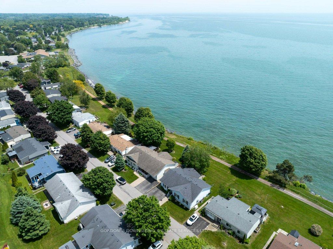
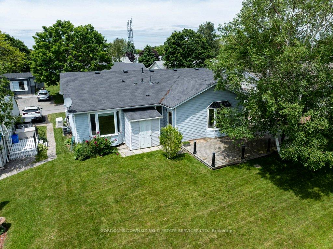
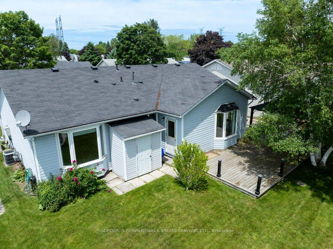
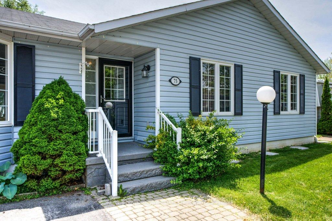
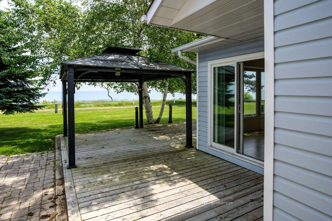
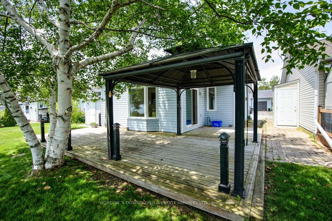
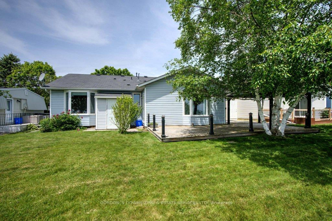
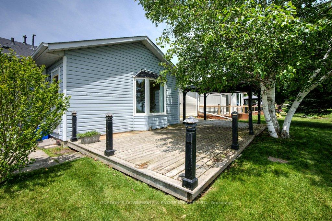
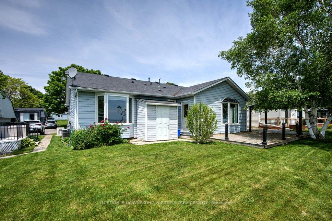
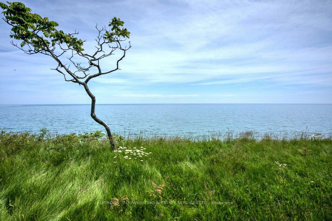
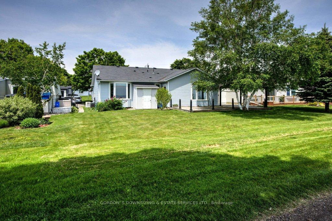
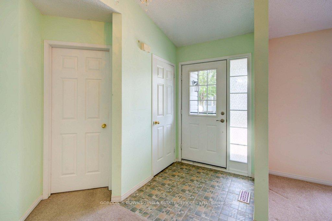
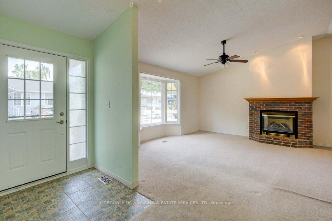
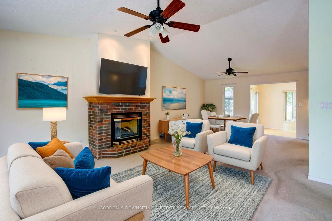
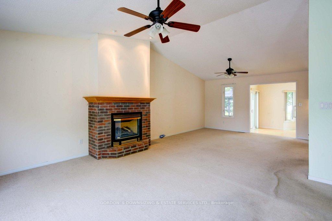
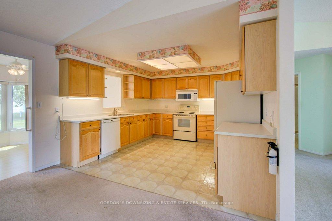
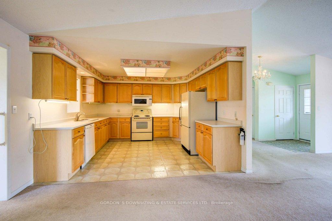
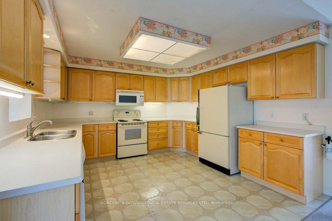
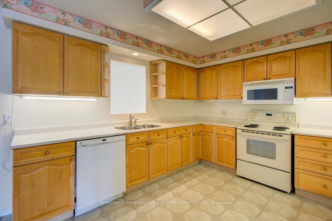
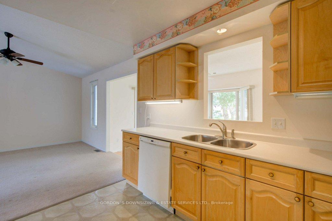
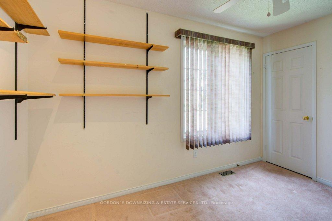
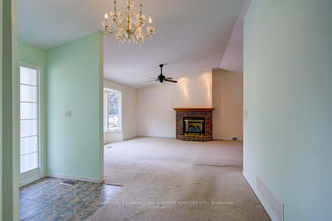
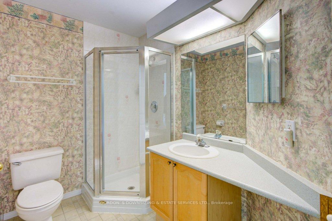
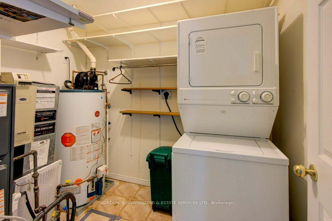
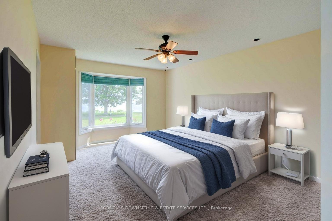
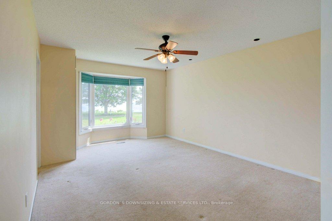
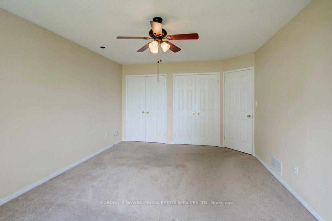
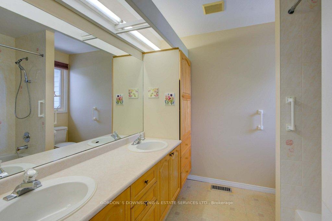
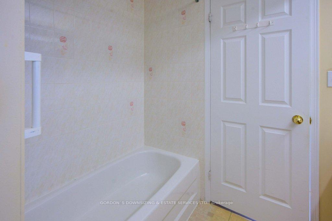
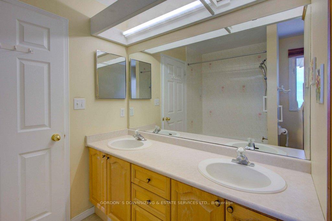
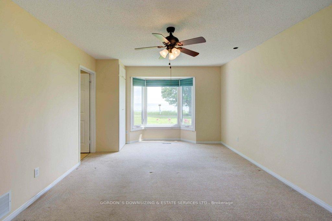
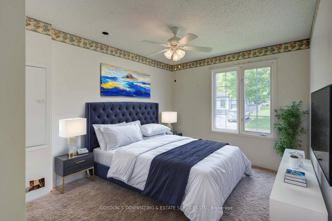
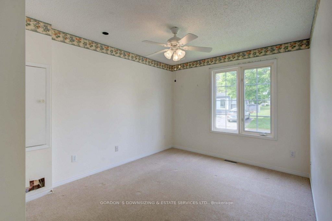













































| Discover this inviting modular home located in the highly desirable Wilmot Creek community along the scenic shores of Lake Ontario. This bright and spacious 3-bedroom, 2-bathroom residence offers the perfect blend of relaxed coastal living and vibrant community engagement, all within a picturesque and meticulously maintained setting. Step inside to an airy open-concept layout that seamlessly connects the sun-filled living room to the well-appointed kitchen and dining area, creating an ideal space for both entertaining and everyday living. The dining area opens onto a private deck, where you'll enjoy breathtaking, unobstructed views of Lake Ontario and the surrounding bluffs a perfect backdrop for your morning coffee or evening relaxation. The spacious primary bedroom serves as a peaceful retreat, complete with an ensuite bathroom featuring double sinks. Two additional generously sized bedrooms offer abundant closet space, while the main bathroom boasts a modern walk-in shower, providing both comfort and convenience for family and guests. Ownership at Wilmot Creek includes access to an outstanding array of resort-style amenities all included in the park fees such as a beautifully manicured golf course, recreation centre, swimming pool, tennis court, and countless social activities that foster a warm and active neighbourhood atmosphere. Just steps from the shoreline, 75 Bluffs Road presents a rare opportunity to experience lakeside serenity alongside an amenity-rich lifestyle in one of Newcastle's most sought-after communities. Land lease fee of $1,200/month. Home inspection available. Offers will be presented on July 3rd. |
| Price | $549,900 |
| Taxes: | $2288.00 |
| Occupancy: | Vacant |
| Address: | 75 Bluffs Road , Clarington, L1B 1A6, Durham |
| Directions/Cross Streets: | Driftwood Lane to Bluffs Road |
| Rooms: | 6 |
| Bedrooms: | 3 |
| Bedrooms +: | 0 |
| Family Room: | F |
| Basement: | Crawl Space |
| Level/Floor | Room | Length(ft) | Width(ft) | Descriptions | |
| Room 1 | Main | Living Ro | 16.01 | 27.85 | Fireplace |
| Room 2 | Main | Kitchen | 12.2 | 12.46 | |
| Room 3 | Main | Dining Ro | 14.99 | 11.28 | |
| Room 4 | Main | Primary B | 12.07 | 18.24 | |
| Room 5 | Main | Bathroom | 8.27 | 8.07 | 5 Pc Ensuite |
| Room 6 | Main | Bedroom 2 | 10 | 14.14 | |
| Room 7 | Main | Bedroom 3 | 13.58 | 10.79 | |
| Room 8 | Main | Bathroom | 8.99 | 6.04 | 3 Pc Bath |
| Room 9 | Main | Laundry | 8.3 | 6.07 |
| Washroom Type | No. of Pieces | Level |
| Washroom Type 1 | 5 | Main |
| Washroom Type 2 | 3 | Main |
| Washroom Type 3 | 0 | |
| Washroom Type 4 | 0 | |
| Washroom Type 5 | 0 | |
| Washroom Type 6 | 5 | Main |
| Washroom Type 7 | 3 | Main |
| Washroom Type 8 | 0 | |
| Washroom Type 9 | 0 | |
| Washroom Type 10 | 0 | |
| Washroom Type 11 | 5 | Main |
| Washroom Type 12 | 3 | Main |
| Washroom Type 13 | 0 | |
| Washroom Type 14 | 0 | |
| Washroom Type 15 | 0 |
| Total Area: | 0.00 |
| Approximatly Age: | 16-30 |
| Property Type: | Detached |
| Style: | Bungalow |
| Exterior: | Vinyl Siding |
| Garage Type: | None |
| (Parking/)Drive: | Private |
| Drive Parking Spaces: | 2 |
| Park #1 | |
| Parking Type: | Private |
| Park #2 | |
| Parking Type: | Private |
| Pool: | None |
| Other Structures: | Shed |
| Approximatly Age: | 16-30 |
| Approximatly Square Footage: | 1500-2000 |
| Property Features: | Golf, Lake Access |
| CAC Included: | N |
| Water Included: | N |
| Cabel TV Included: | N |
| Common Elements Included: | N |
| Heat Included: | N |
| Parking Included: | N |
| Condo Tax Included: | N |
| Building Insurance Included: | N |
| Fireplace/Stove: | Y |
| Heat Type: | Forced Air |
| Central Air Conditioning: | Central Air |
| Central Vac: | N |
| Laundry Level: | Syste |
| Ensuite Laundry: | F |
| Sewers: | Sewer |
$
%
Years
This calculator is for demonstration purposes only. Always consult a professional
financial advisor before making personal financial decisions.
| Although the information displayed is believed to be accurate, no warranties or representations are made of any kind. |
| GORDON`S DOWNSIZING & ESTATE SERVICES LTD. |
- Listing -1 of 0
|
|

Zulakha Ghafoor
Sales Representative
Dir:
647-269-9646
Bus:
416.898.8932
Fax:
647.955.1168
| Virtual Tour | Book Showing | Email a Friend |
Jump To:
At a Glance:
| Type: | Freehold - Detached |
| Area: | Durham |
| Municipality: | Clarington |
| Neighbourhood: | Newcastle |
| Style: | Bungalow |
| Lot Size: | x 0.00(Feet) |
| Approximate Age: | 16-30 |
| Tax: | $2,288 |
| Maintenance Fee: | $0 |
| Beds: | 3 |
| Baths: | 2 |
| Garage: | 0 |
| Fireplace: | Y |
| Air Conditioning: | |
| Pool: | None |
Locatin Map:
Payment Calculator:

Listing added to your favorite list
Looking for resale homes?

By agreeing to Terms of Use, you will have ability to search up to 301616 listings and access to richer information than found on REALTOR.ca through my website.



