$500,000
Available - For Sale
Listing ID: W12231991
1230 Marlborough Cour , Oakville, L6H 3K6, Halton
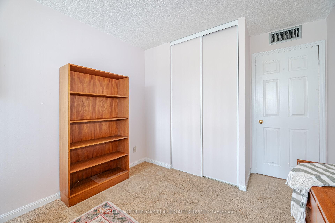
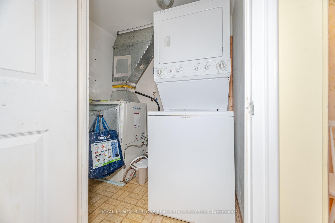

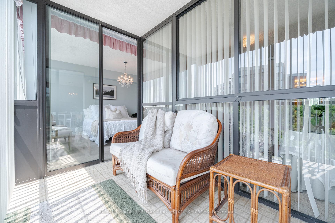
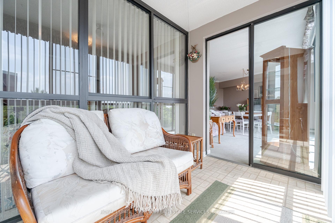
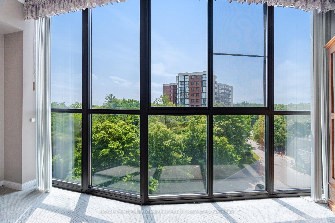
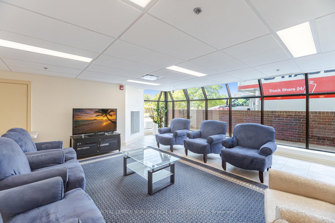
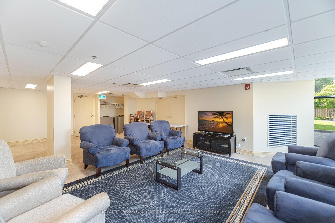
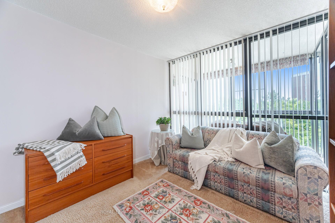
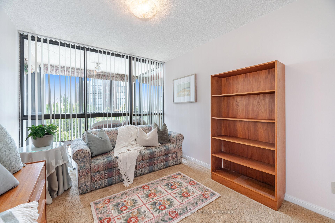
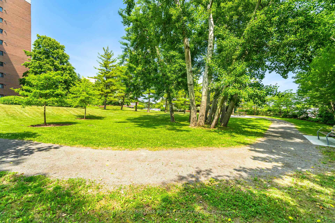
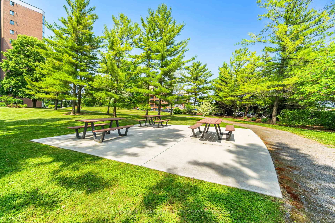
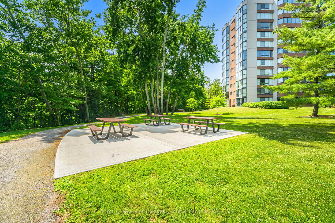
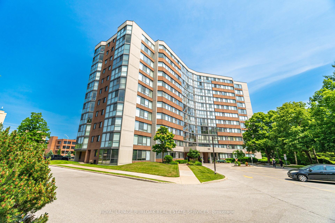
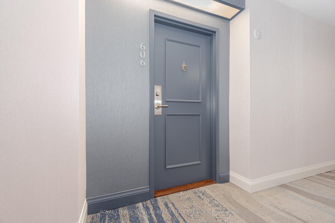
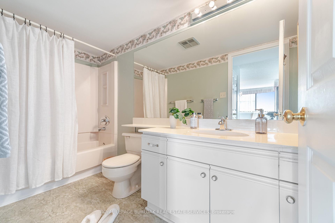
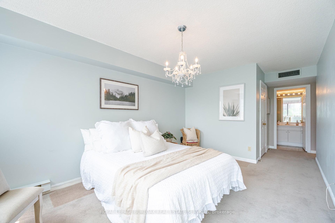
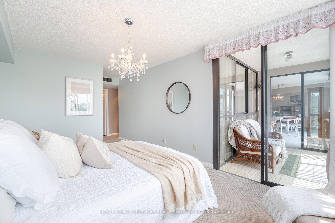
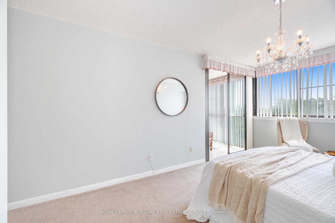
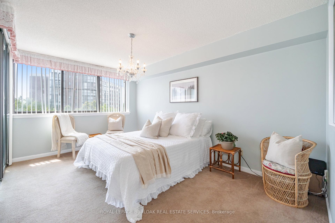
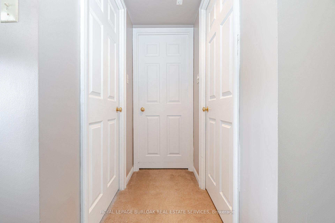
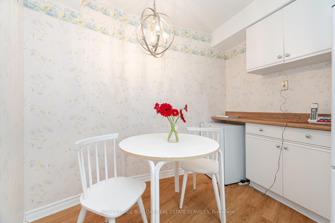
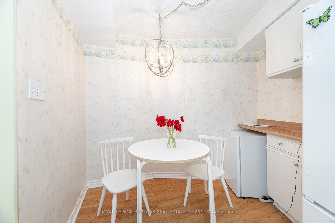
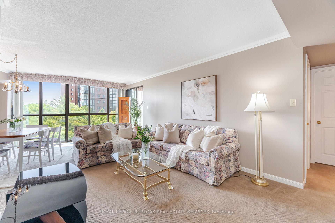
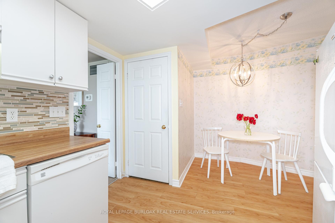
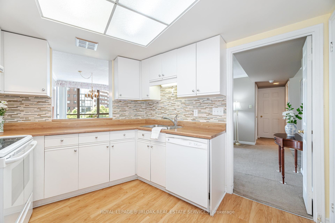

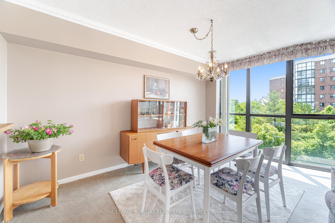
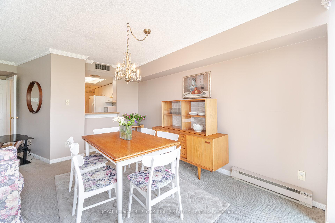
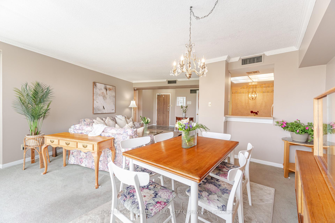
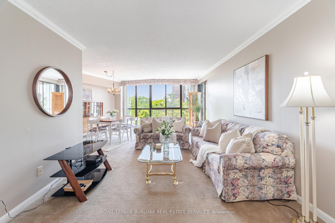
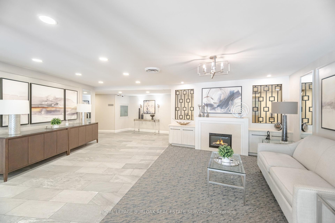
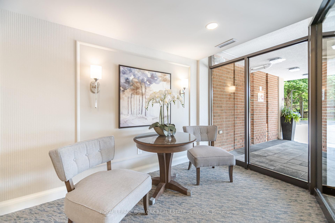
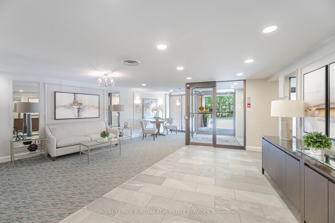
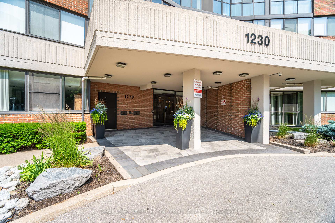
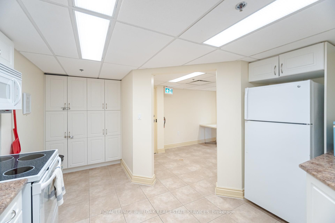
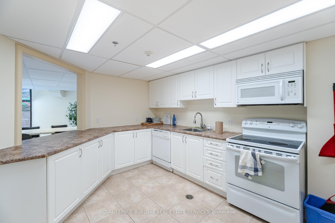
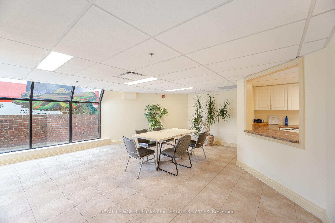
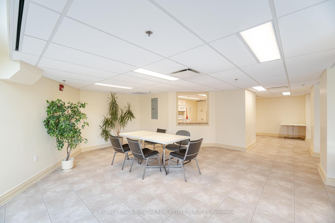

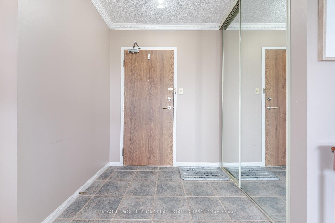

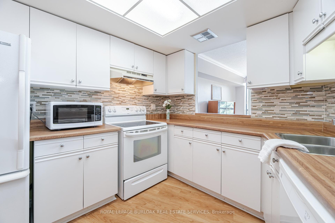
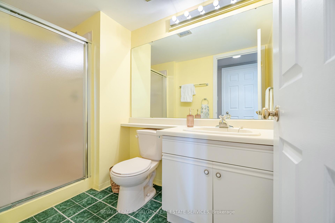
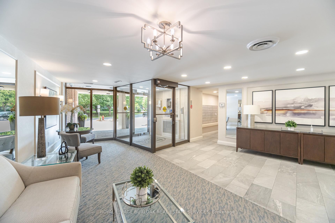
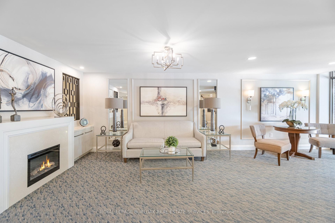
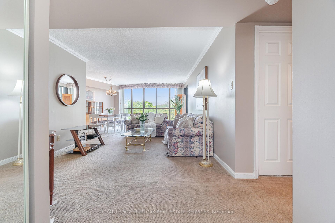
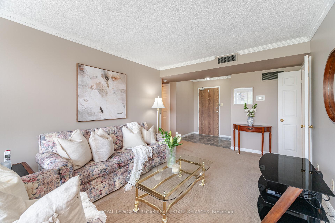
















































| Welcome to #606-1230 Marlborough Court a spacious and inviting 2-bedroom, 2-bath condominium in the heart of Oakville's sought-after College Park neighbourhood. With approximately 1,205 square feet of well-designed living space, this bright and airy unit is perfect for those looking to downsize without compromising on comfort or convenience. Step into a generous sized layout with large principal rooms, ideal for both relaxing and entertaining. The kitchen offers ample cabinetry and flows seamlessly into the dining and living areas, with plenty of room to host friends or enjoy a quiet night in. Natural light fills the space through oversized windows. A bright solarium extends your living space, offering the perfect spot for a reading nook, or peaceful morning coffee while enjoying the view. The primary bedroom is a true retreat, featuring a walk-in closet and a private 4-piece ensuite. A second bedroom and an additional full bath provide flexibility for guests, a home office, or hobby space. Enjoy the convenience of in-suite laundry, a dedicated underground parking space, and a locker for extra storage. Located in a well-managed and established building with excellent amenities, residents enjoy peace of mind and a strong sense of community. You'll love the unbeatable location just minutes from Oakville Place Mall, grocery stores, GO Transit, major highways, and scenic walking trails. Whether you're downsizing or simply looking for a comfortable and connected lifestyle, this large condo offers incredible value in a prime location. Don't miss the opportunity to call this wonderful space your next home. |
| Price | $500,000 |
| Taxes: | $2470.51 |
| Assessment Year: | 2024 |
| Occupancy: | Vacant |
| Address: | 1230 Marlborough Cour , Oakville, L6H 3K6, Halton |
| Postal Code: | L6H 3K6 |
| Province/State: | Halton |
| Directions/Cross Streets: | Trafalgar Rd/ Marlborough Crt |
| Level/Floor | Room | Length(ft) | Width(ft) | Descriptions | |
| Room 1 | Main | Kitchen | 15.15 | 10.33 | |
| Room 2 | Main | Dining Ro | 14.17 | 7.51 | |
| Room 3 | Main | Living Ro | 22.83 | 10.92 | |
| Room 4 | Main | Foyer | 6.07 | 5.08 | |
| Room 5 | Main | Bathroom | 9.15 | 4.99 | 3 Pc Bath |
| Room 6 | Main | Bathroom | 15.09 | 10.23 | 4 Pc Ensuite |
| Room 7 | Main | Primary B | 15.09 | 10.23 | |
| Room 8 | Main | Bedroom 2 | 13.25 | 9.32 | |
| Room 9 | Main | Solarium | 9.58 | 6.33 | |
| Room 10 | Main | Laundry | 6 | 5.08 |
| Washroom Type | No. of Pieces | Level |
| Washroom Type 1 | 4 | Main |
| Washroom Type 2 | 3 | Main |
| Washroom Type 3 | 0 | |
| Washroom Type 4 | 0 | |
| Washroom Type 5 | 0 | |
| Washroom Type 6 | 4 | Main |
| Washroom Type 7 | 3 | Main |
| Washroom Type 8 | 0 | |
| Washroom Type 9 | 0 | |
| Washroom Type 10 | 0 | |
| Washroom Type 11 | 4 | Main |
| Washroom Type 12 | 3 | Main |
| Washroom Type 13 | 0 | |
| Washroom Type 14 | 0 | |
| Washroom Type 15 | 0 |
| Total Area: | 0.00 |
| Approximatly Age: | 31-50 |
| Washrooms: | 2 |
| Heat Type: | Forced Air |
| Central Air Conditioning: | Central Air |
$
%
Years
This calculator is for demonstration purposes only. Always consult a professional
financial advisor before making personal financial decisions.
| Although the information displayed is believed to be accurate, no warranties or representations are made of any kind. |
| ROYAL LEPAGE BURLOAK REAL ESTATE SERVICES |
- Listing -1 of 0
|
|

Zulakha Ghafoor
Sales Representative
Dir:
647-269-9646
Bus:
416.898.8932
Fax:
647.955.1168
| Virtual Tour | Book Showing | Email a Friend |
Jump To:
At a Glance:
| Type: | Com - Condo Apartment |
| Area: | Halton |
| Municipality: | Oakville |
| Neighbourhood: | 1003 - CP College Park |
| Style: | 1 Storey/Apt |
| Lot Size: | x 0.00() |
| Approximate Age: | 31-50 |
| Tax: | $2,470.51 |
| Maintenance Fee: | $1,001.63 |
| Beds: | 2 |
| Baths: | 2 |
| Garage: | 0 |
| Fireplace: | N |
| Air Conditioning: | |
| Pool: |
Locatin Map:
Payment Calculator:

Listing added to your favorite list
Looking for resale homes?

By agreeing to Terms of Use, you will have ability to search up to 301616 listings and access to richer information than found on REALTOR.ca through my website.



