Sold
Listing ID: W12234212
1559 Northmount Aven , Mississauga, L5E 1Y9, Peel
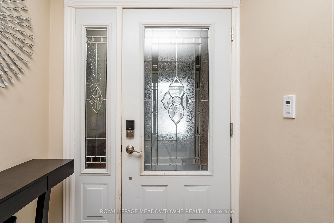
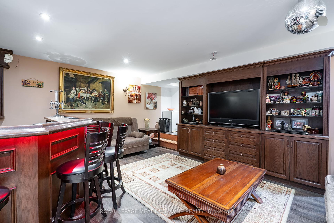
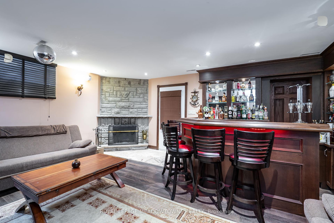
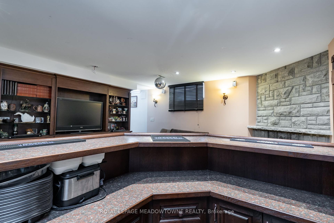
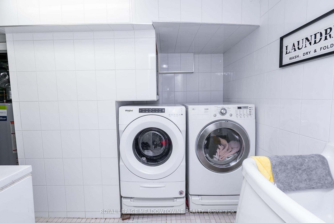
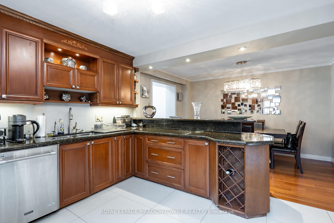
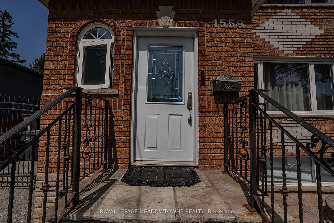
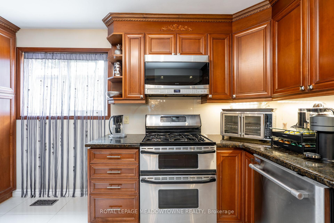
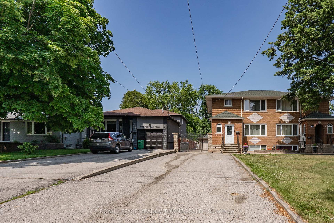
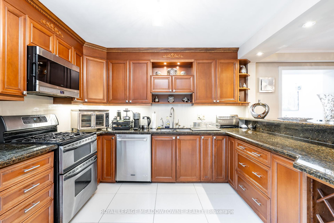
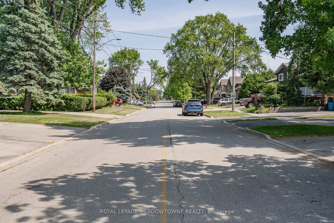
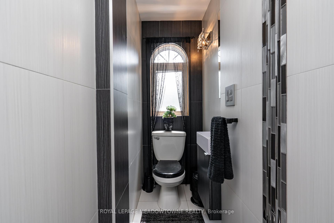
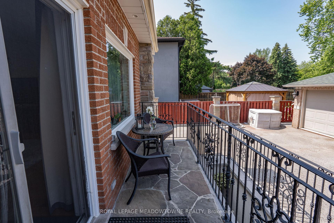
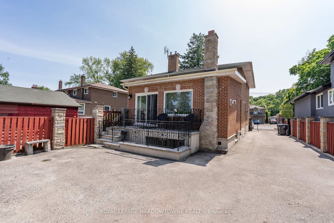
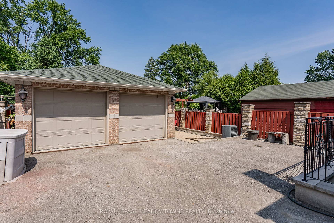
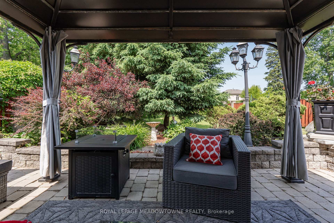
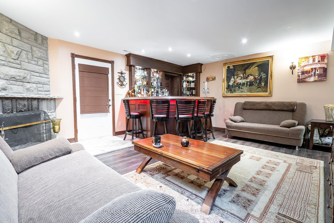
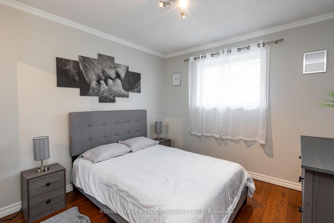
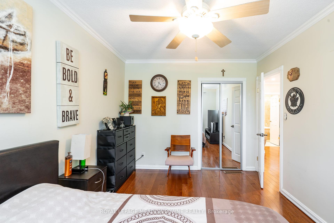
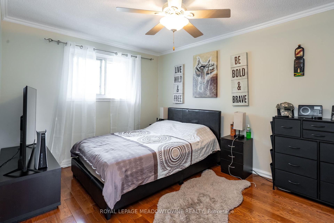
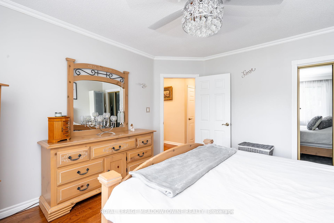
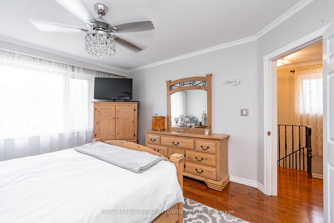
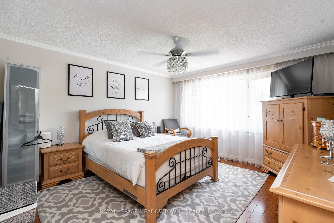
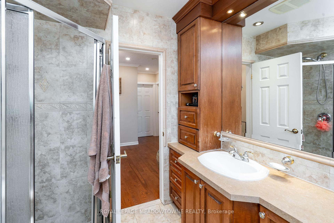
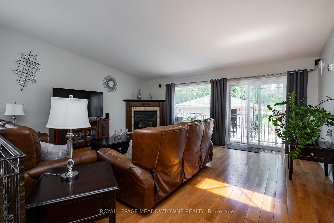

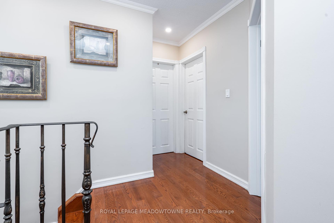
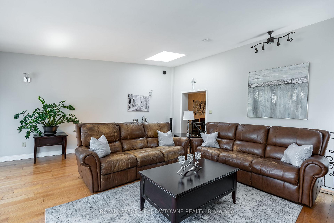
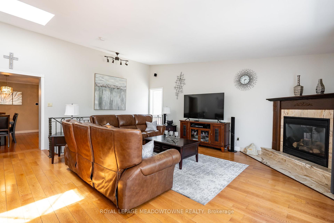
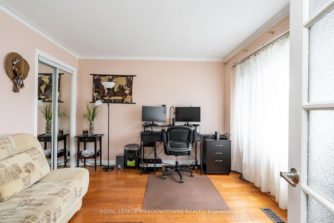
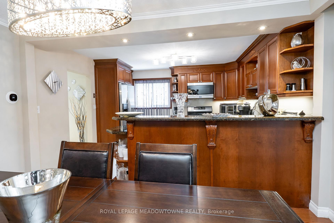
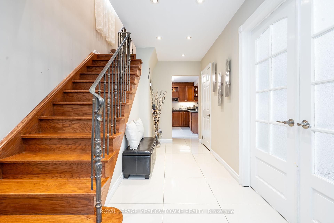
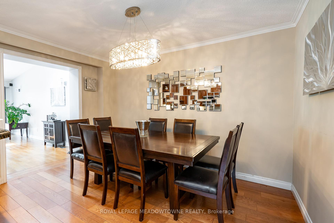
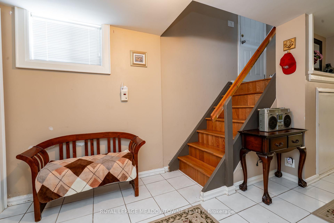
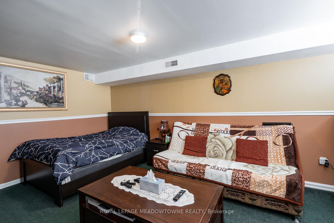
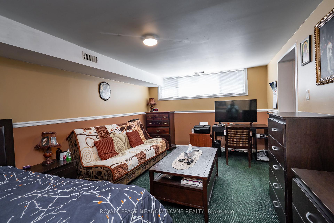
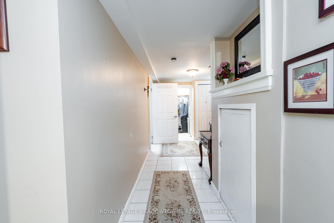
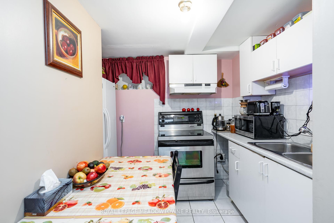
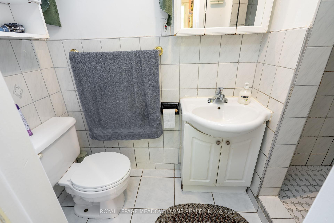
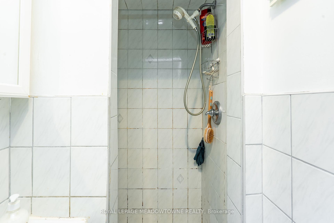
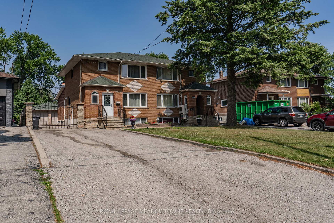
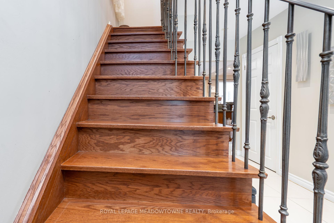
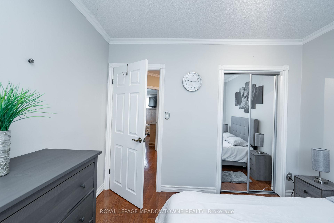
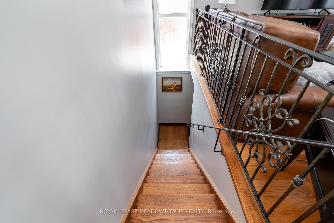
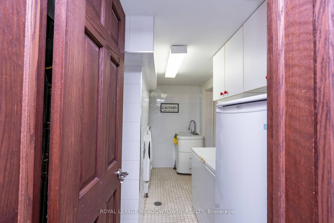
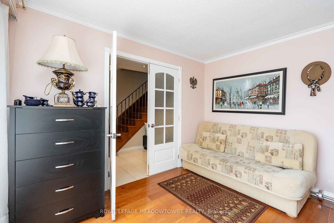
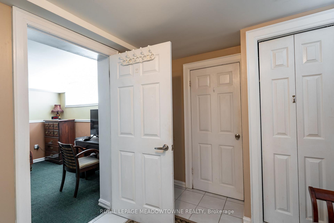
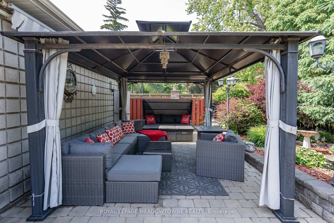
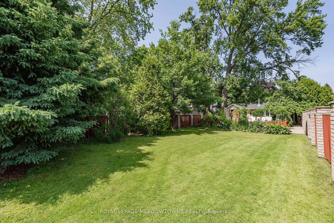
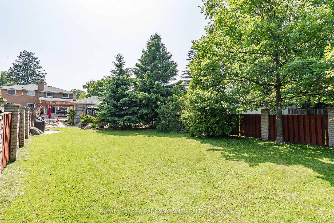
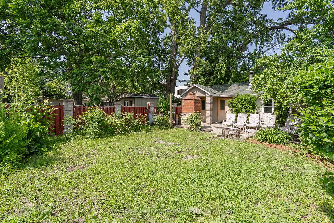

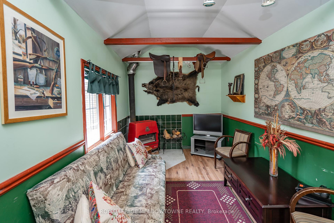
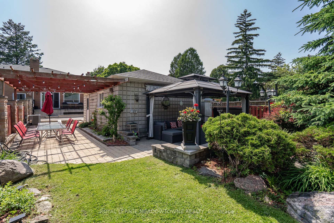
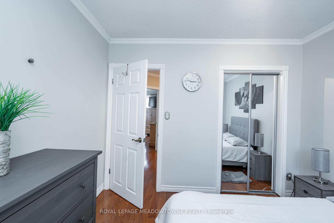
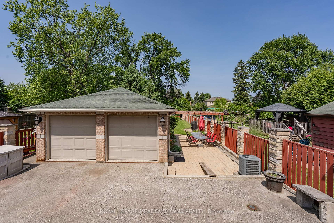


























































| Experience spacious living in this exceptional semi-detached residence boasting a massive 35-foot-wide by 296-foot-deep lot.The property welcomes you through an elegant iron gate, leading to ample parking space at the front and a separate detached garage for convenience and security.Step into a huge backyard designed for entertaining and relaxation, featuring a custom-built garden shade, generous storage, and an oversized patio with a charming gazebo perfect for hosting family and friends. Inside, the open-concept kitchen flows seamlessly into the dining. The family room is brightened by skylights and warmed by a cozy fireplace.The main floor also offers a versatile office or bedroom with oversized windows, ideal for work or guests. Upstairs, find three well-sized bedrooms providing comfortable living space. The finished basement is a standout, complete with a recreation room, custom bar, and wood fireplace, creating an inviting atmosphere for gatherings.Additionally, the basement includes a separate living area with its own entrance, kitchen, and bathroom an excellent opportunity for potential rental income or multi-generational living.This unique home combines generous indoor and outdoor spaces with thoughtful features to accommodate your lifestyle. |
| Listed Price | $1,349,000 |
| Taxes: | $7681.65 |
| Occupancy: | Owner+T |
| Address: | 1559 Northmount Aven , Mississauga, L5E 1Y9, Peel |
| Directions/Cross Streets: | South Service & Northmount |
| Rooms: | 7 |
| Rooms +: | 3 |
| Bedrooms: | 3 |
| Bedrooms +: | 1 |
| Family Room: | T |
| Basement: | Full, Separate Ent |
| Level/Floor | Room | Length(ft) | Width(ft) | Descriptions | |
| Room 1 | Main | Kitchen | 11.51 | 12.46 | Open Concept, Combined w/Dining |
| Room 2 | Main | Dining Ro | 8.3 | 12.82 | Open Concept, Combined w/Kitchen |
| Room 3 | Main | Living Ro | 10.53 | 11.55 | Hardwood Floor, Fireplace, Skylight |
| Room 4 | Main | Family Ro | 19.81 | 19.22 | Hardwood Floor, W/O To Patio |
| Room 5 | Second | Primary B | 12.27 | 13.68 | Hardwood Floor, Closet |
| Room 6 | Second | Bedroom 2 | 9.84 | 9.81 | Hardwood Floor, Closet |
| Room 7 | Second | Bedroom 3 | 9.64 | 13.22 | Hardwood Floor, Closet |
| Room 8 | Basement | Bedroom | 11.51 | 17.22 | |
| Room 9 | Basement | Recreatio | 16.53 | 19.84 | B/I Bar, Fireplace |
| Room 10 | Basement | Kitchen | 11.09 | 12.07 |
| Washroom Type | No. of Pieces | Level |
| Washroom Type 1 | 2 | Main |
| Washroom Type 2 | 3 | Second |
| Washroom Type 3 | 3 | Basement |
| Washroom Type 4 | 0 | |
| Washroom Type 5 | 0 | |
| Washroom Type 6 | 2 | Main |
| Washroom Type 7 | 3 | Second |
| Washroom Type 8 | 3 | Basement |
| Washroom Type 9 | 0 | |
| Washroom Type 10 | 0 | |
| Washroom Type 11 | 2 | Main |
| Washroom Type 12 | 3 | Second |
| Washroom Type 13 | 3 | Basement |
| Washroom Type 14 | 0 | |
| Washroom Type 15 | 0 |
| Total Area: | 0.00 |
| Property Type: | Semi-Detached |
| Style: | 2-Storey |
| Exterior: | Brick |
| Garage Type: | Detached |
| (Parking/)Drive: | Private |
| Drive Parking Spaces: | 8 |
| Park #1 | |
| Parking Type: | Private |
| Park #2 | |
| Parking Type: | Private |
| Pool: | None |
| Other Structures: | Garden Shed |
| Approximatly Square Footage: | 2000-2500 |
| Property Features: | Park |
| CAC Included: | N |
| Water Included: | N |
| Cabel TV Included: | N |
| Common Elements Included: | N |
| Heat Included: | N |
| Parking Included: | N |
| Condo Tax Included: | N |
| Building Insurance Included: | N |
| Fireplace/Stove: | Y |
| Heat Type: | Forced Air |
| Central Air Conditioning: | Central Air |
| Central Vac: | N |
| Laundry Level: | Syste |
| Ensuite Laundry: | F |
| Sewers: | Sewer |
| Although the information displayed is believed to be accurate, no warranties or representations are made of any kind. |
| ROYAL LEPAGE MEADOWTOWNE REALTY |
- Listing -1 of 0
|
|

Zulakha Ghafoor
Sales Representative
Dir:
647-269-9646
Bus:
416.898.8932
Fax:
647.955.1168
| Virtual Tour | Book Showing | Email a Friend |
Jump To:
At a Glance:
| Type: | Freehold - Semi-Detached |
| Area: | Peel |
| Municipality: | Mississauga |
| Neighbourhood: | Lakeview |
| Style: | 2-Storey |
| Lot Size: | x 296.98(Feet) |
| Approximate Age: | |
| Tax: | $7,681.65 |
| Maintenance Fee: | $0 |
| Beds: | 3+1 |
| Baths: | 3 |
| Garage: | 0 |
| Fireplace: | Y |
| Air Conditioning: | |
| Pool: | None |
Locatin Map:

Listing added to your favorite list
Looking for resale homes?

By agreeing to Terms of Use, you will have ability to search up to 300659 listings and access to richer information than found on REALTOR.ca through my website.



