$2,600
Available - For Rent
Listing ID: E12234909
2046A Danforth Aven , Toronto, M4C 1J6, Toronto
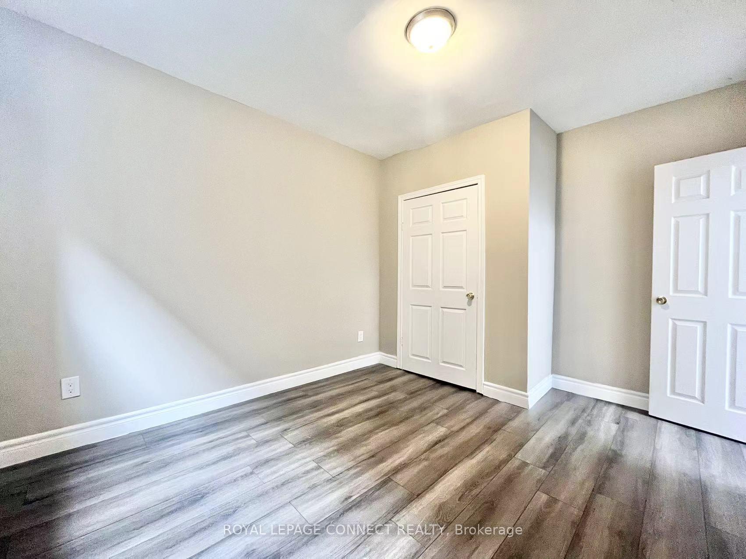
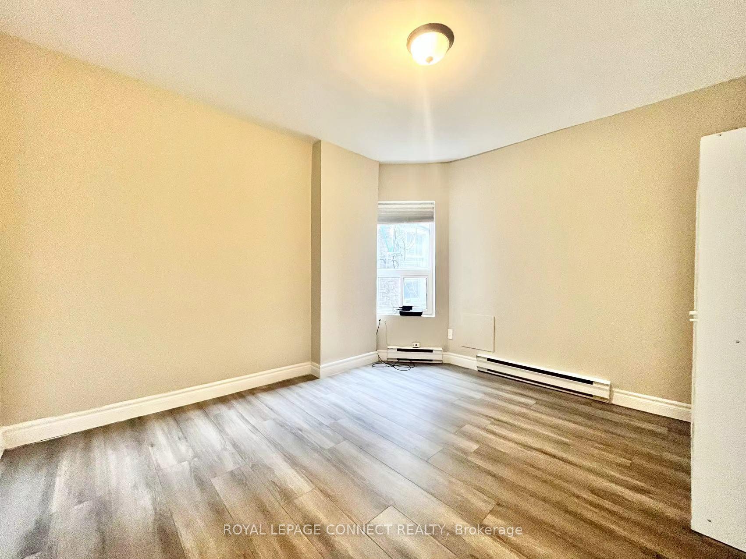
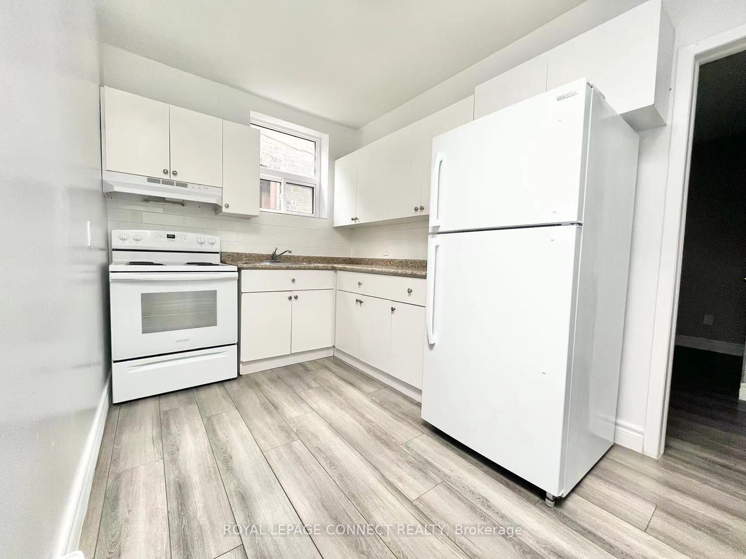
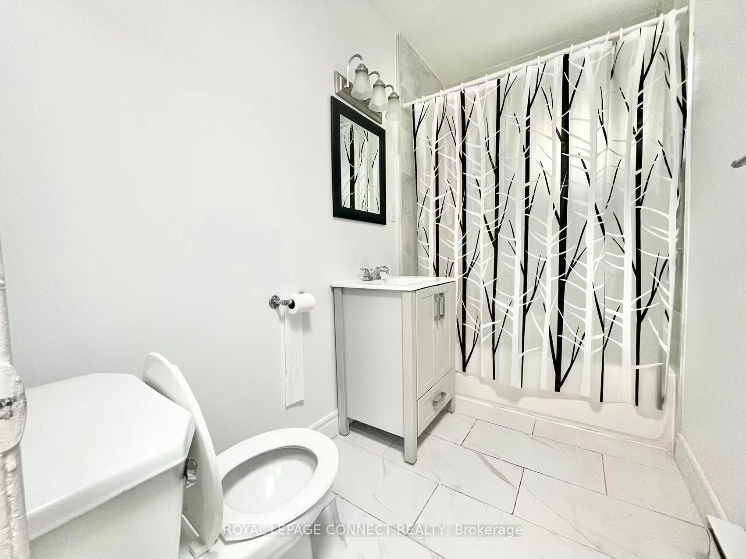
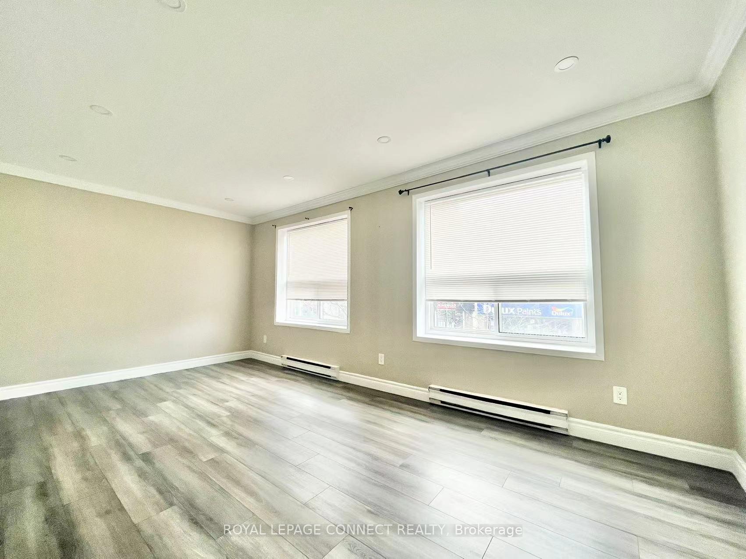
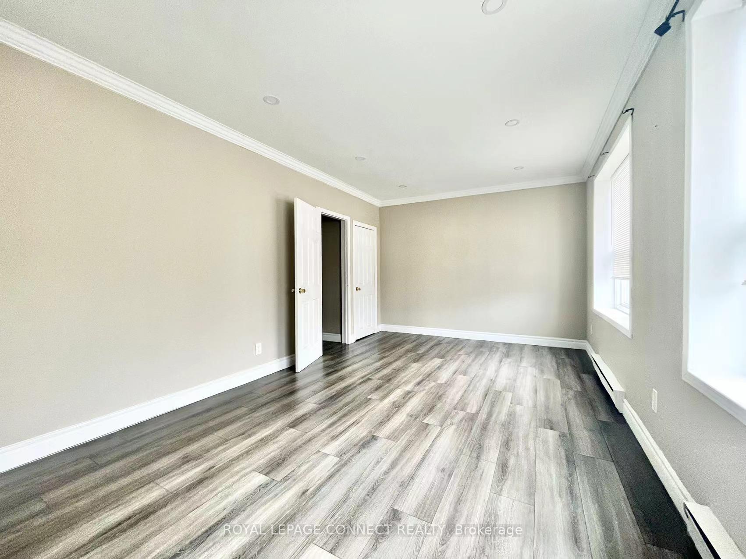
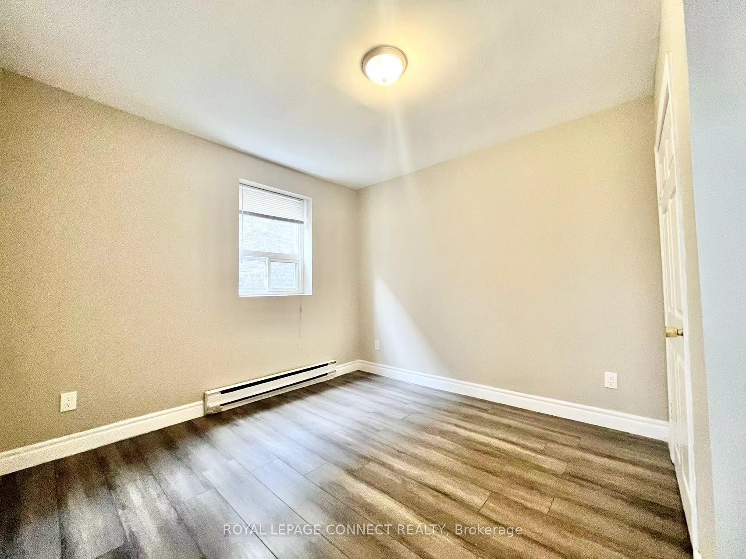
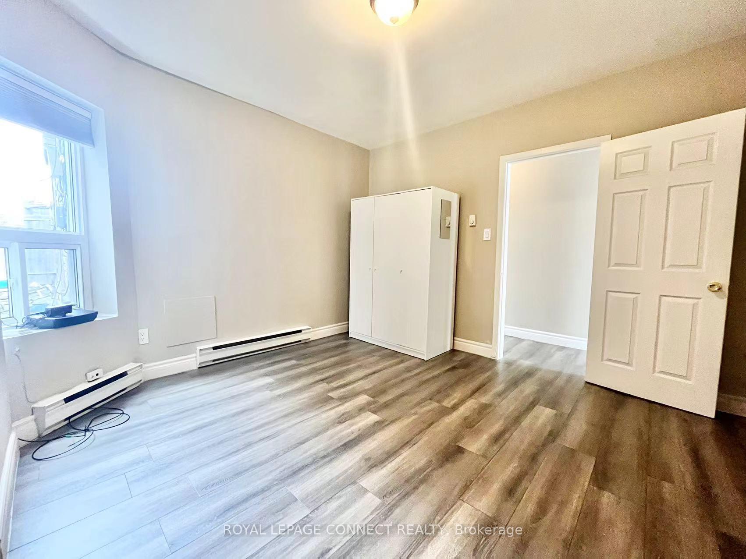
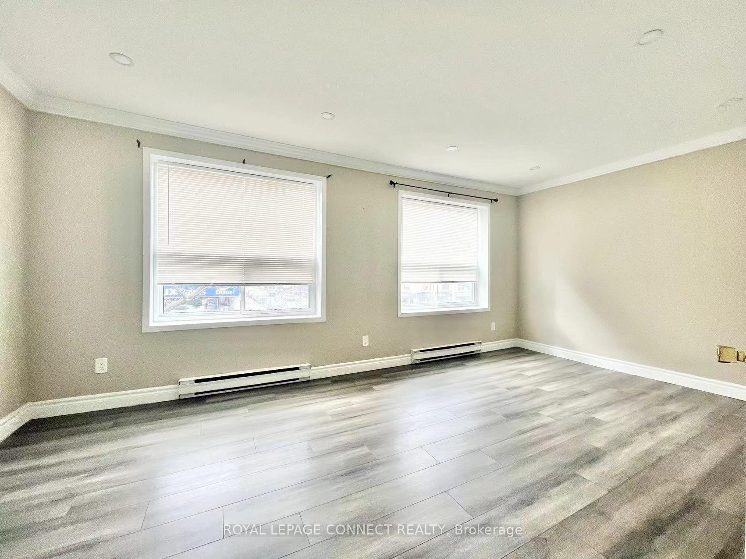









| Located in the vibrant neighborhood of Woodbine and Danforth, 2-bedroom rental offers a comfortable and convenient urban living experience. Large windows fill the space with natural light, creating a warm and inviting atmosphere. Each of the two bedrooms is generously sized, providing plenty of space for furniture and personal belongings.This rental is situated in a prime location, just a short walk from a variety of shopping options, including grocery stores, boutiques, and local markets, ensuring that daily necessities are always within reach. Public transit is conveniently accessible, with bus routes and subway stations nearby, allowing for easy commuting throughout Toronto. Whether you're heading to work or exploring the city's many attractions, you'll find getting around a breeze. Residents will also enjoy the area's vibrant community atmosphere, with numerous parks, cafes, and restaurants offering diverse dining and leisure options. The blend of convenience and lifestyle amenities makes this rental an attractive option for professionals, couples, or small families looking for a well-connected home in the heart of the city.This 2-bedroom room rental at Woodbine and Danforth is a fantastic location, Don't miss the opportunity to make this delightful space your new home. |
| Price | $2,600 |
| Taxes: | $0.00 |
| Occupancy: | Tenant |
| Address: | 2046A Danforth Aven , Toronto, M4C 1J6, Toronto |
| Directions/Cross Streets: | Danforth/Woodbine |
| Rooms: | 5 |
| Bedrooms: | 2 |
| Bedrooms +: | 0 |
| Family Room: | F |
| Basement: | None |
| Furnished: | Unfu |
| Washroom Type | No. of Pieces | Level |
| Washroom Type 1 | 4 | Second |
| Washroom Type 2 | 0 | |
| Washroom Type 3 | 0 | |
| Washroom Type 4 | 0 | |
| Washroom Type 5 | 0 | |
| Washroom Type 6 | 4 | Second |
| Washroom Type 7 | 0 | |
| Washroom Type 8 | 0 | |
| Washroom Type 9 | 0 | |
| Washroom Type 10 | 0 | |
| Washroom Type 11 | 4 | Second |
| Washroom Type 12 | 0 | |
| Washroom Type 13 | 0 | |
| Washroom Type 14 | 0 | |
| Washroom Type 15 | 0 |
| Total Area: | 0.00 |
| Property Type: | Att/Row/Townhouse |
| Style: | Apartment |
| Exterior: | Brick |
| Garage Type: | None |
| (Parking/)Drive: | None |
| Drive Parking Spaces: | 0 |
| Park #1 | |
| Parking Type: | None |
| Park #2 | |
| Parking Type: | None |
| Pool: | None |
| Laundry Access: | None |
| Approximatly Square Footage: | 1100-1500 |
| Property Features: | Library, Park |
| CAC Included: | N |
| Water Included: | N |
| Cabel TV Included: | N |
| Common Elements Included: | N |
| Heat Included: | N |
| Parking Included: | N |
| Condo Tax Included: | N |
| Building Insurance Included: | N |
| Fireplace/Stove: | N |
| Heat Type: | Baseboard |
| Central Air Conditioning: | Other |
| Central Vac: | N |
| Laundry Level: | Syste |
| Ensuite Laundry: | F |
| Sewers: | Sewer |
| Although the information displayed is believed to be accurate, no warranties or representations are made of any kind. |
| ROYAL LEPAGE CONNECT REALTY |
- Listing -1 of 0
|
|

Zulakha Ghafoor
Sales Representative
Dir:
647-269-9646
Bus:
416.898.8932
Fax:
647.955.1168
| Book Showing | Email a Friend |
Jump To:
At a Glance:
| Type: | Freehold - Att/Row/Townhouse |
| Area: | Toronto |
| Municipality: | Toronto E03 |
| Neighbourhood: | Danforth |
| Style: | Apartment |
| Lot Size: | x 0.00(Feet) |
| Approximate Age: | |
| Tax: | $0 |
| Maintenance Fee: | $0 |
| Beds: | 2 |
| Baths: | 1 |
| Garage: | 0 |
| Fireplace: | N |
| Air Conditioning: | |
| Pool: | None |
Locatin Map:

Listing added to your favorite list
Looking for resale homes?

By agreeing to Terms of Use, you will have ability to search up to 300659 listings and access to richer information than found on REALTOR.ca through my website.



