$1,298,800
Available - For Sale
Listing ID: E12212461
24 Dunmurray Boul , Toronto, M1T 2J9, Toronto
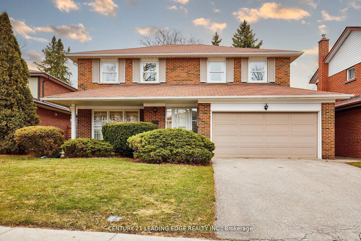
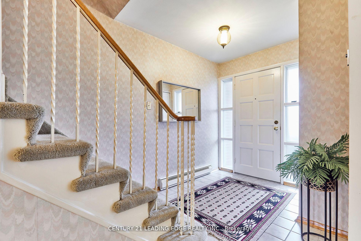
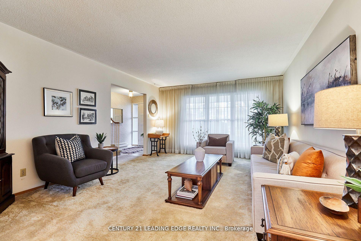
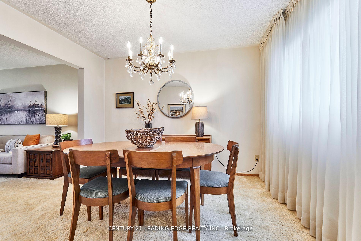
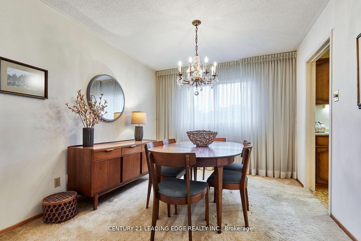
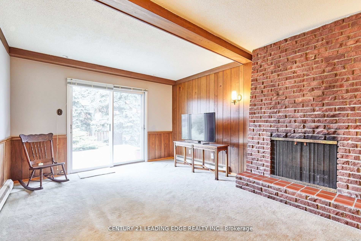
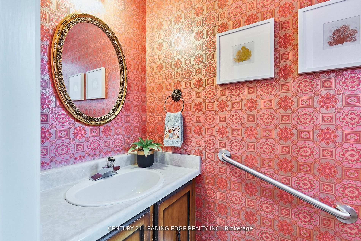
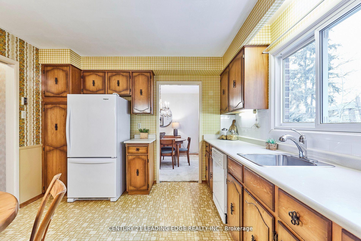
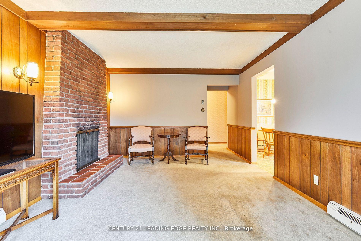
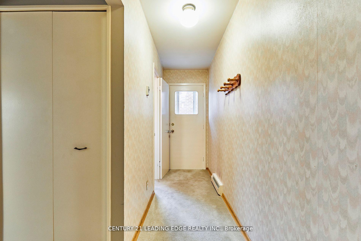
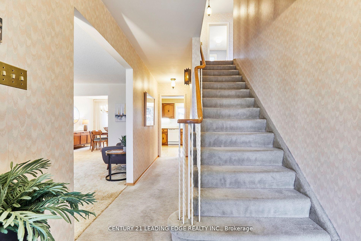
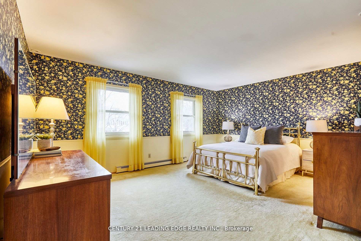
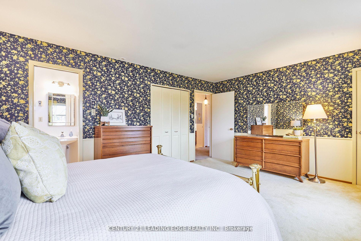
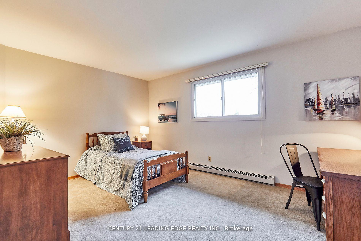
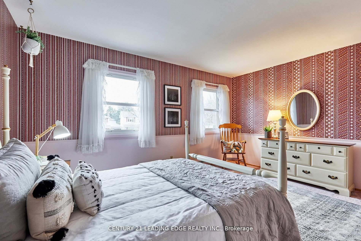
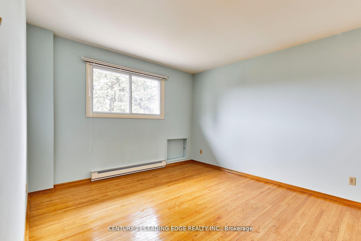
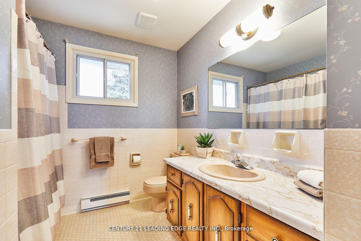
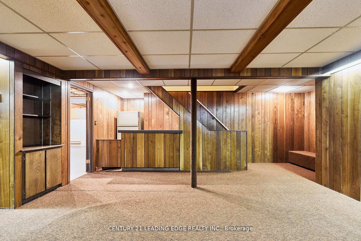
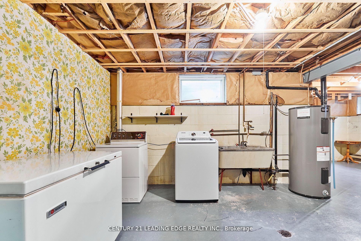
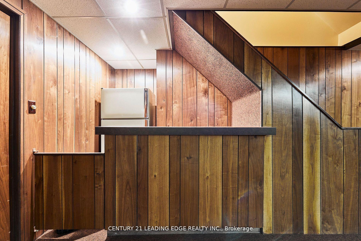
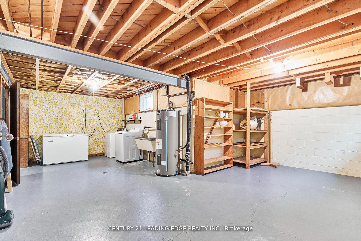
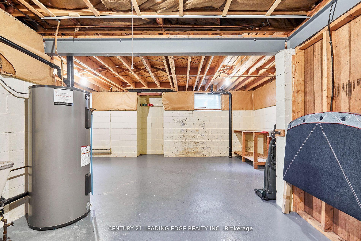
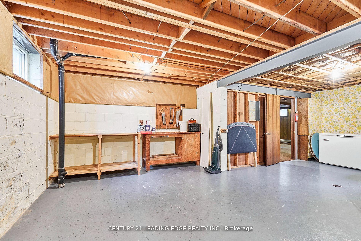
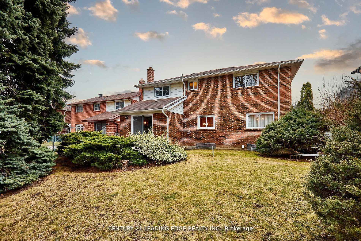
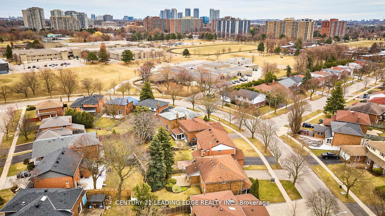
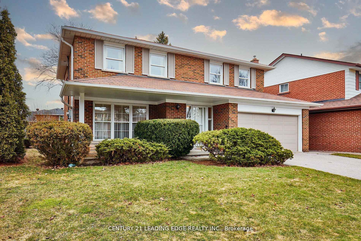
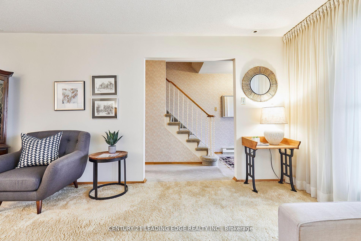
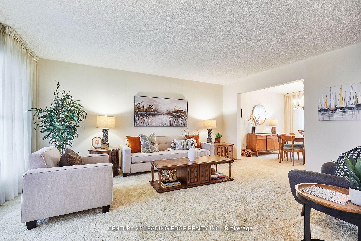
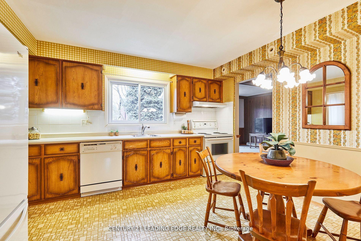
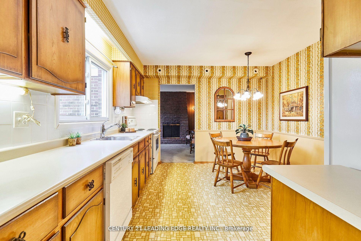
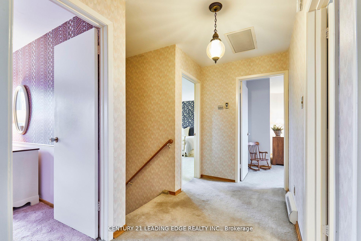
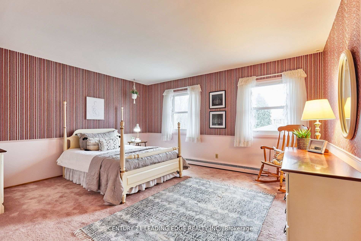
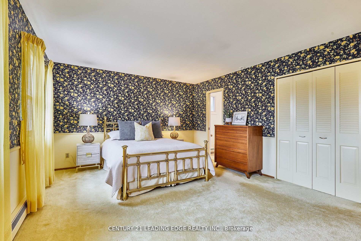
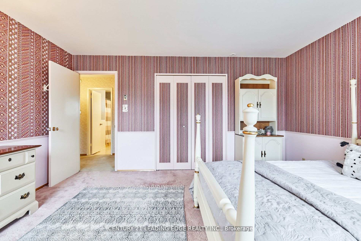
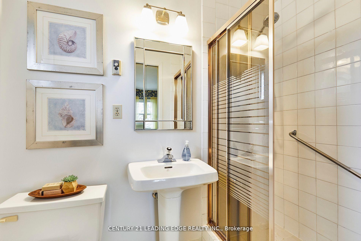
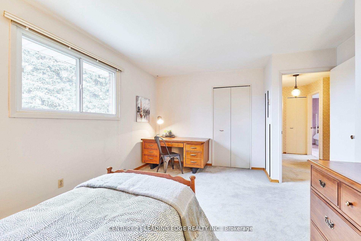
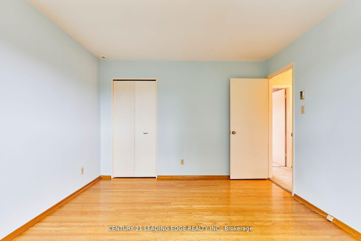
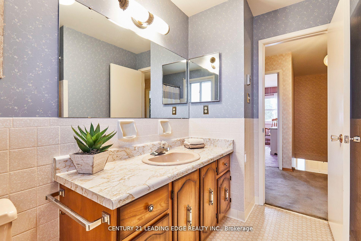
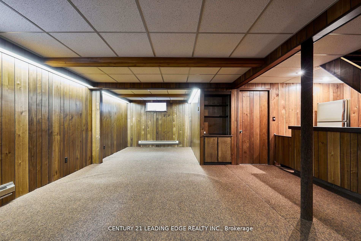
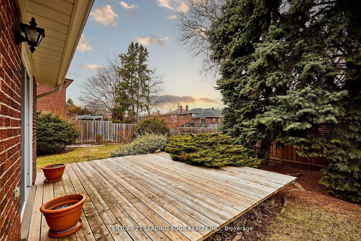
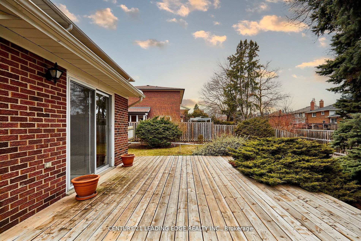









































| Welcome to 24 Dunmurray Blvd., a true family Gem in the heart of Bridlewood! Nestled on a quiet, tree-lined street south of Huntingwood Drive, this lovingly maintained 4-bedroom, 3-bathroom home offers the perfect blend of space, comfort, and location. The 2nd floor features hardwood floors throughout all four bedrooms, hallway & closets. (under broadloom). Set in the sought-after Bridlewood community, it's ideal for families seeking both tranquility and convenience. Step inside and be greeted by sun-filled living and dining rooms perfect for hosting or relaxing. The cozy family room features a wood-burning fireplace and a walkout to a spacious deck overlooking a private, beautifully landscaped backyard ideal for summer BBQs, quiet mornings, or weekend play. The primary suite is a true retreat, offering two large closets and a private 3-piece ensuite. Three additional bedrooms provide generous space for kids, guests, or a dedicated home office. The partially finished basement offers endless potential: home gym, media room, playroom, you decide! A separate side entrance opens up exciting possibilities for an in-law suite or rental income. Practical features include a double garage and private driveway with room for four vehicles, plus ample storage throughout. Location is key, and this one checks all the boxes: steps to top-rated schools including Pauline Johnson, Holy Spirit, and John Buchan; close to Stephen Leacock Community Centre, Tam O'Shanter Golf Course, tennis courts, parks, shops, restaurants, and more. Quick access to TTC, GO Transit, and Hwy 401 makes commuting a breeze. Whether you're upsizing, relocating, or simply looking for your forever family home, 24 Dunmurray Blvd offers a rare opportunity to plant roots in one of Scarboroughs most beloved neighbourhoods. |
| Price | $1,298,800 |
| Taxes: | $5901.13 |
| Occupancy: | Vacant |
| Address: | 24 Dunmurray Boul , Toronto, M1T 2J9, Toronto |
| Directions/Cross Streets: | Warden Ave. & Huntingwood Dr. |
| Rooms: | 12 |
| Rooms +: | 3 |
| Bedrooms: | 4 |
| Bedrooms +: | 0 |
| Family Room: | T |
| Basement: | Partially Fi |
| Level/Floor | Room | Length(ft) | Width(ft) | Descriptions | |
| Room 1 | Main | Living Ro | 13.09 | 16.63 | Overlooks Frontyard, Large Window, Broadloom |
| Room 2 | Main | Dining Ro | 9.91 | 11.02 | Overlooks Backyard, Overlooks Living, Broadloom |
| Room 3 | Main | Kitchen | 12.99 | 11.12 | Eat-in Kitchen, Overlooks Backyard, Large Window |
| Room 4 | Main | Family Ro | 11.81 | 16.3 | W/O To Deck, Overlooks Backyard, Fireplace |
| Room 5 | Second | Primary B | 16.89 | 12.96 | 3 Pc Ensuite, Walk-In Closet(s), Double Closet |
| Room 6 | Second | Bedroom 2 | 15.74 | 12.56 | Overlooks Backyard, Closet, Window |
| Room 7 | Second | Bedroom 3 | 11.22 | 12.6 | Hardwood Floor, Overlooks Backyard, Closet |
| Room 8 | Second | Bedroom 4 | 14.76 | 12.92 | Overlooks Frontyard, Double Closet, Broadloom |
| Room 9 | Basement | Recreatio | 27.58 | 16.76 | Broadloom |
| Room 10 | Basement | Utility R | 26.7 | 23.19 | Concrete Floor, Combined w/Laundry |
| Room 11 | Basement | Other | 6.49 | 7.12 | B/I Bar |
| Room 12 | Main | Bathroom | 6.17 | 2.92 | 2 Pc Bath |
| Room 13 | Second | Bathroom | 3.87 | 7.74 | 3 Pc Ensuite |
| Room 14 | Second | Bathroom | 9.25 | 7.81 | 4 Pc Bath |
| Washroom Type | No. of Pieces | Level |
| Washroom Type 1 | 2 | Main |
| Washroom Type 2 | 3 | Second |
| Washroom Type 3 | 4 | Second |
| Washroom Type 4 | 0 | |
| Washroom Type 5 | 0 | |
| Washroom Type 6 | 2 | Main |
| Washroom Type 7 | 3 | Second |
| Washroom Type 8 | 4 | Second |
| Washroom Type 9 | 0 | |
| Washroom Type 10 | 0 | |
| Washroom Type 11 | 2 | Main |
| Washroom Type 12 | 3 | Second |
| Washroom Type 13 | 4 | Second |
| Washroom Type 14 | 0 | |
| Washroom Type 15 | 0 | |
| Washroom Type 16 | 2 | Main |
| Washroom Type 17 | 3 | Second |
| Washroom Type 18 | 4 | Second |
| Washroom Type 19 | 0 | |
| Washroom Type 20 | 0 |
| Total Area: | 0.00 |
| Property Type: | Detached |
| Style: | 2-Storey |
| Exterior: | Brick |
| Garage Type: | Built-In |
| Drive Parking Spaces: | 2 |
| Pool: | None |
| Approximatly Square Footage: | 2000-2500 |
| Property Features: | School, Park |
| CAC Included: | N |
| Water Included: | N |
| Cabel TV Included: | N |
| Common Elements Included: | N |
| Heat Included: | N |
| Parking Included: | N |
| Condo Tax Included: | N |
| Building Insurance Included: | N |
| Fireplace/Stove: | Y |
| Heat Type: | Baseboard |
| Central Air Conditioning: | Central Air |
| Central Vac: | N |
| Laundry Level: | Syste |
| Ensuite Laundry: | F |
| Sewers: | Sewer |
$
%
Years
This calculator is for demonstration purposes only. Always consult a professional
financial advisor before making personal financial decisions.
| Although the information displayed is believed to be accurate, no warranties or representations are made of any kind. |
| CENTURY 21 LEADING EDGE REALTY INC. |
- Listing -1 of 0
|
|

Zulakha Ghafoor
Sales Representative
Dir:
647-269-9646
Bus:
416.898.8932
Fax:
647.955.1168
| Virtual Tour | Book Showing | Email a Friend |
Jump To:
At a Glance:
| Type: | Freehold - Detached |
| Area: | Toronto |
| Municipality: | Toronto E05 |
| Neighbourhood: | Tam O'Shanter-Sullivan |
| Style: | 2-Storey |
| Lot Size: | x 111.00(Feet) |
| Approximate Age: | |
| Tax: | $5,901.13 |
| Maintenance Fee: | $0 |
| Beds: | 4 |
| Baths: | 3 |
| Garage: | 0 |
| Fireplace: | Y |
| Air Conditioning: | |
| Pool: | None |
Locatin Map:
Payment Calculator:

Listing added to your favorite list
Looking for resale homes?

By agreeing to Terms of Use, you will have ability to search up to 302621 listings and access to richer information than found on REALTOR.ca through my website.



