$1,088,000
Available - For Sale
Listing ID: S12236874
44 Tudor Cres , Barrie, L4M 0A8, Simcoe
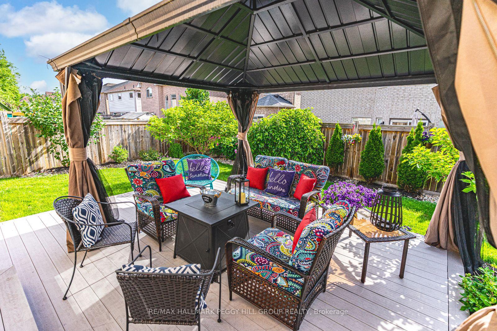
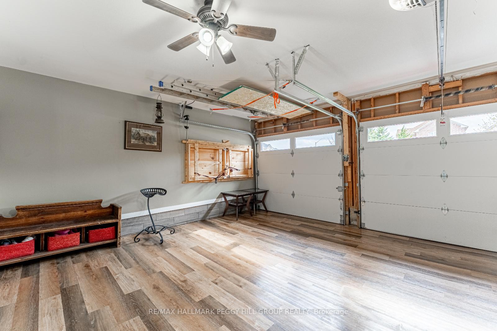
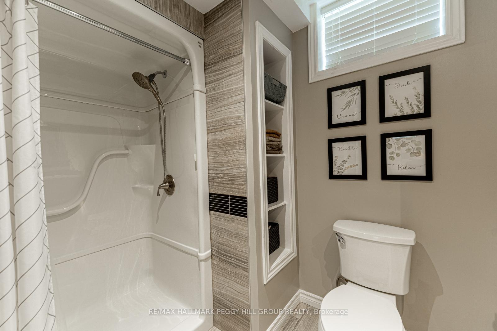
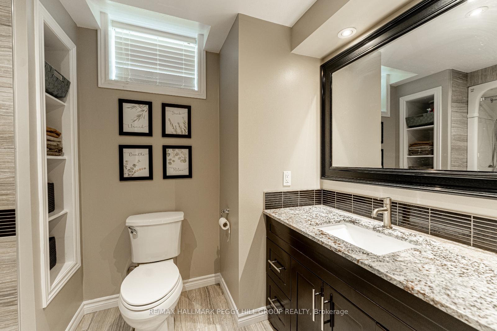
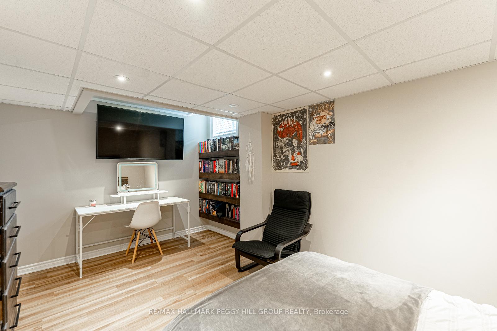
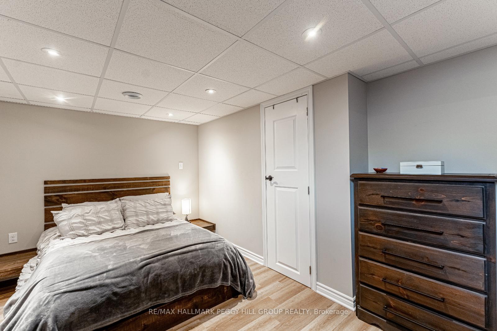
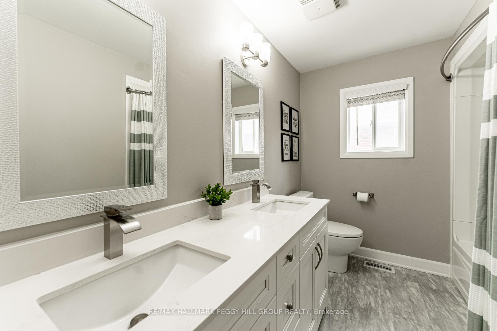
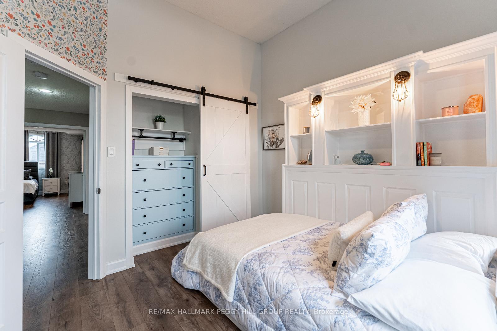

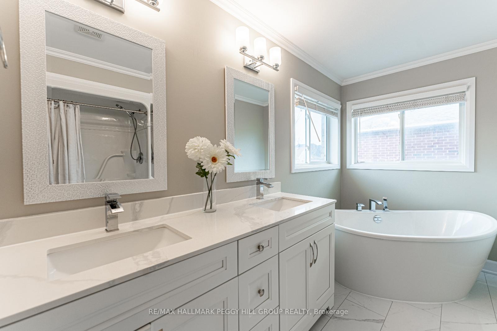
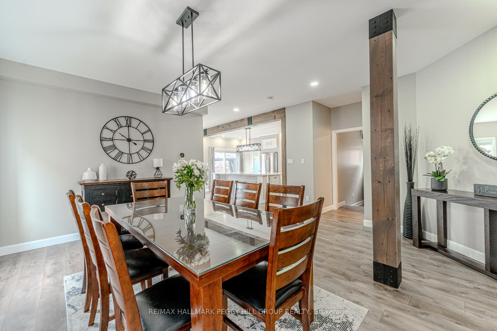
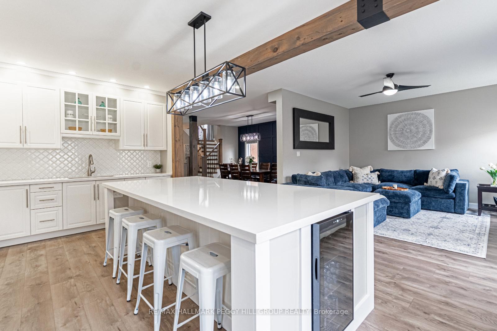
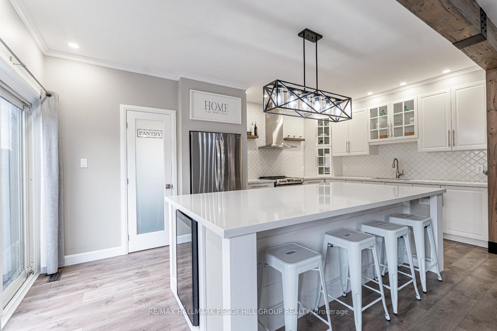
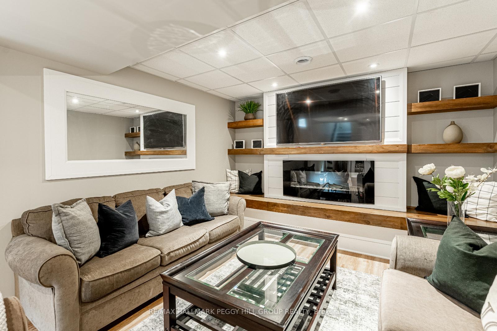
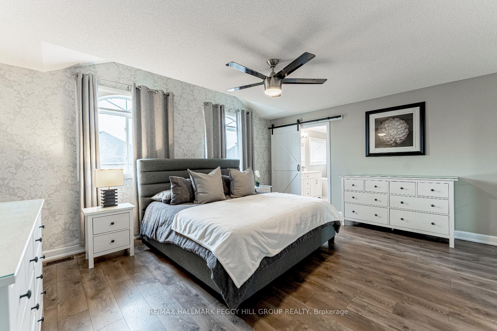
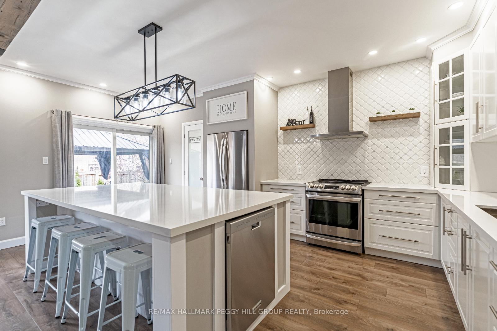
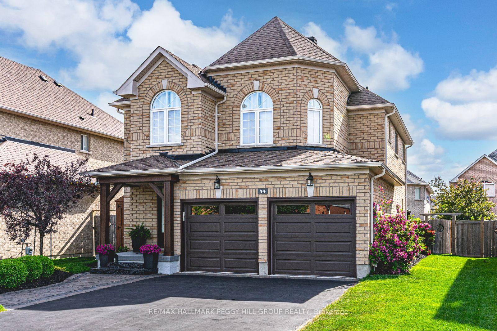
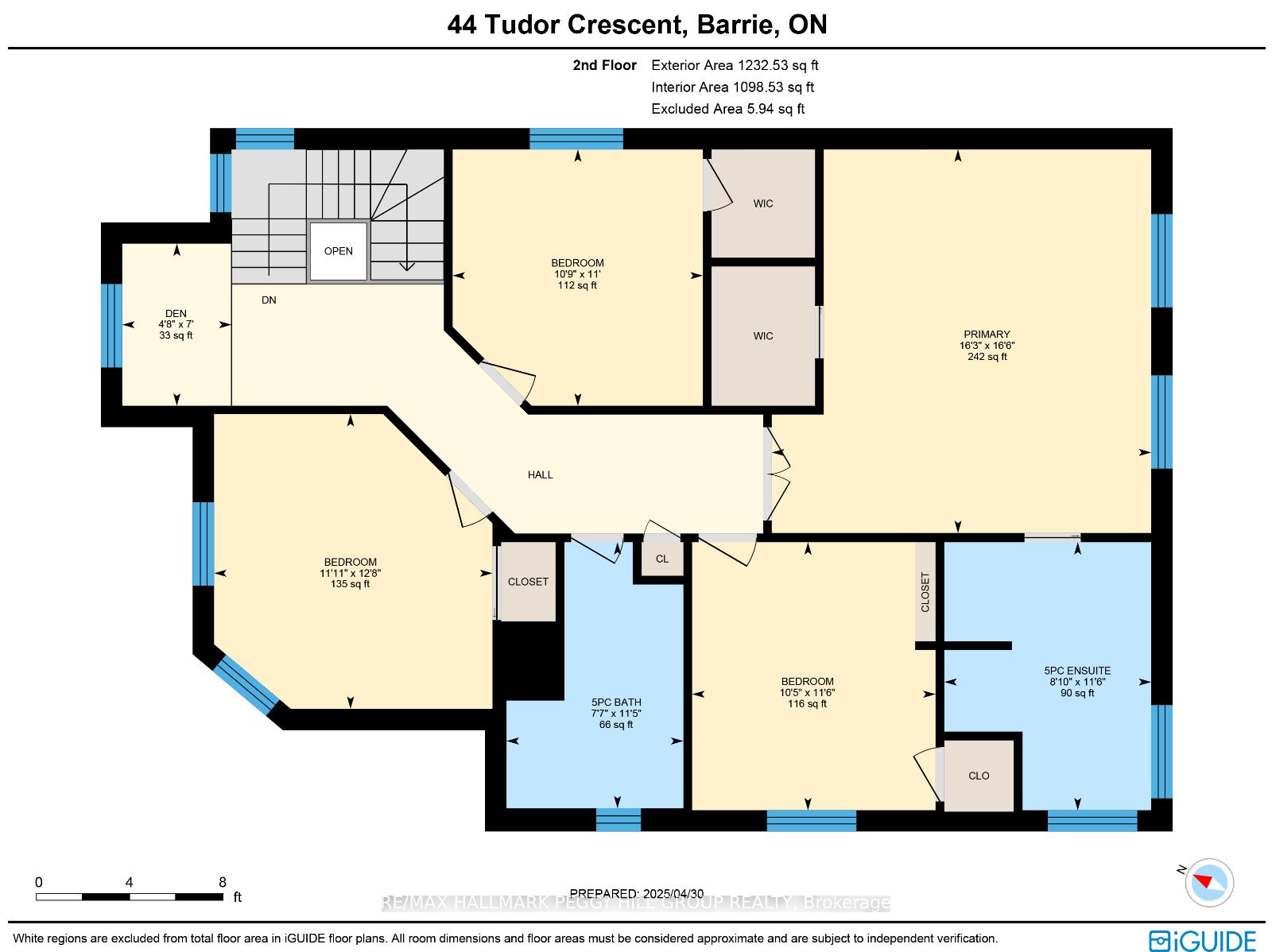
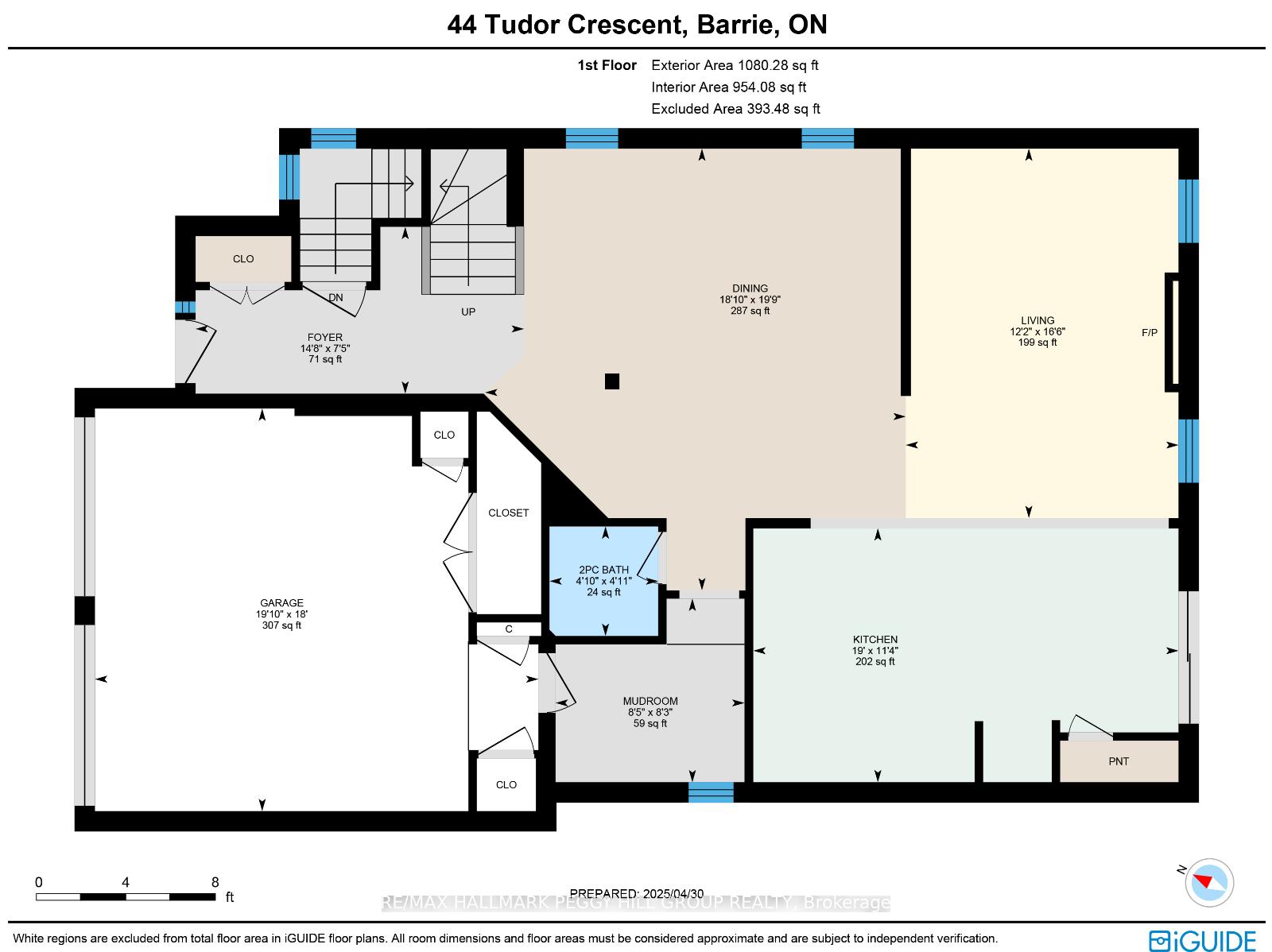
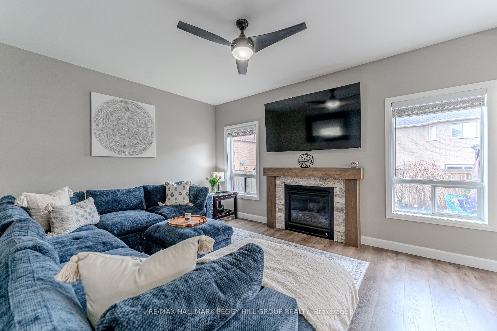

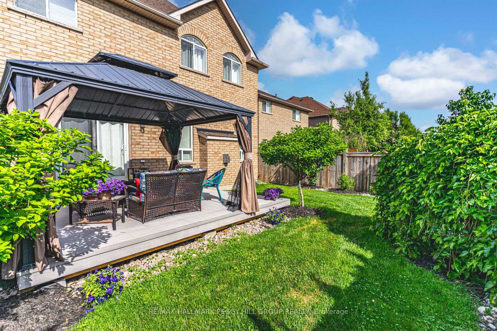
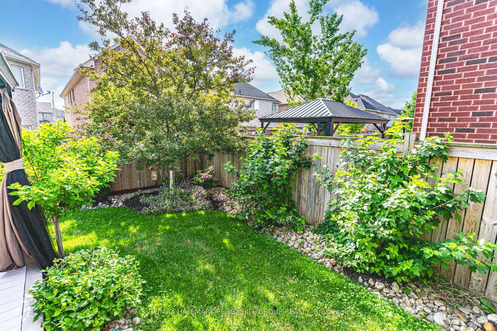
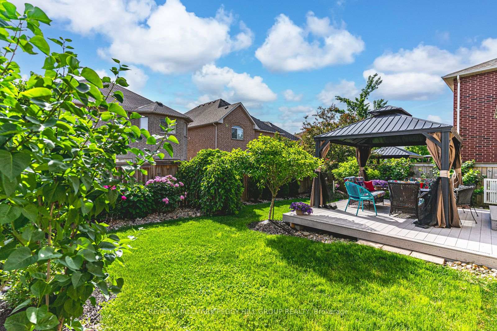
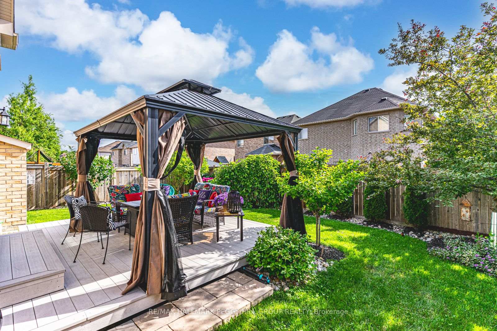
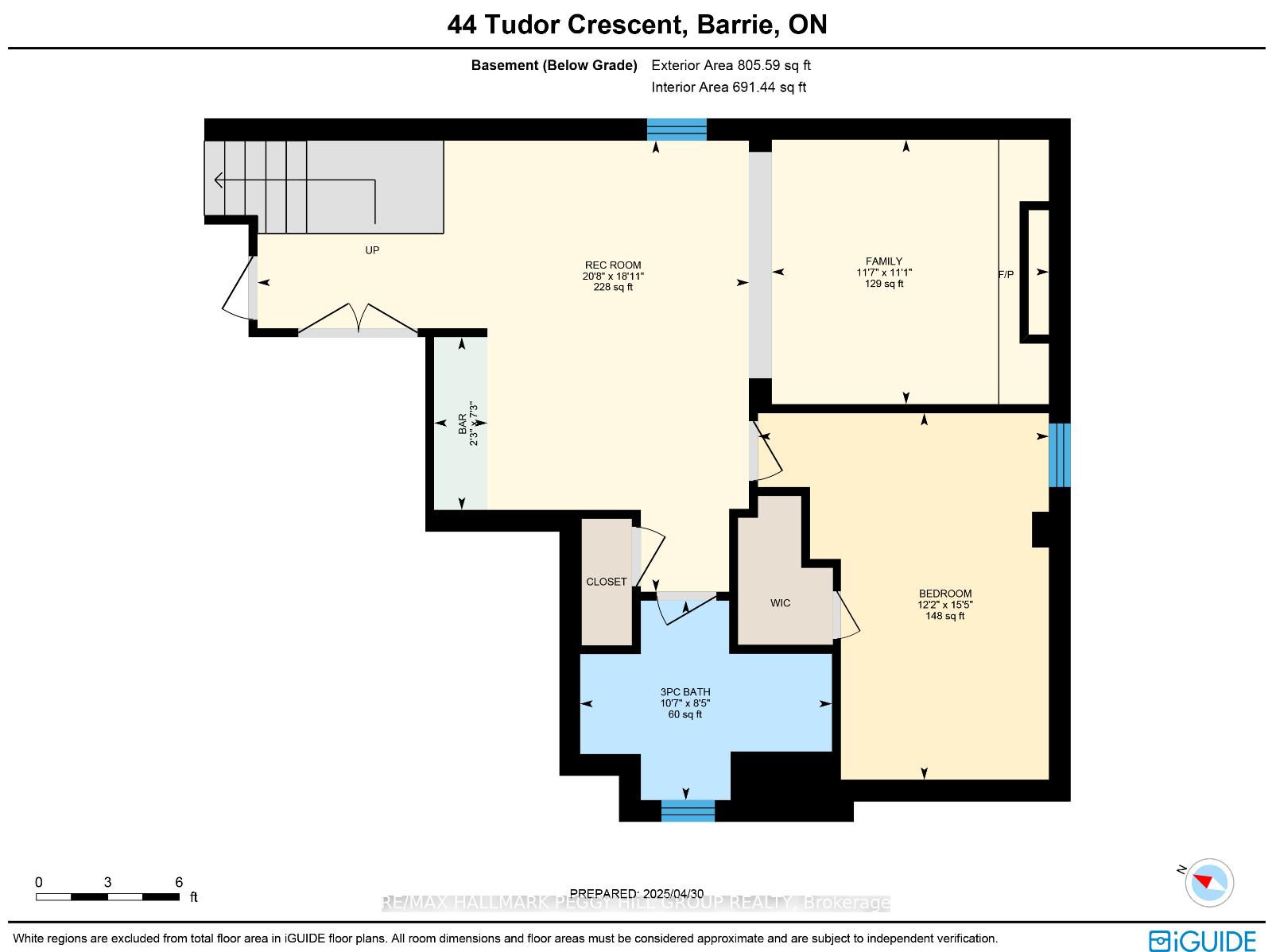


























| UPGRADES GALORE, DESIGNER TOUCHES & A BACKYARD BUILT FOR UNWINDING! This nearly 3,000 sq ft 2-storey home is bursting with personality and packed with upgrades that turn everyday living into something extraordinary! From the moment you pull up, it makes an unforgettable first impression with a freshly sealed driveway, flagstone walkway, updated front porch pillars, annual landscaping, and a renovated garage with newer insulated doors. The backyard is made for making memories, featuring a 14 x 16 ft composite deck and a hard-topped gazebo perfect for sunny afternoons or cozy evenings with friends. Step into a kitchen that truly steals the show, featuring an arabesque tile backsplash, a walk-in pantry, a newer stainless steel stove, a fridge, a dishwasher, and a range hood. The space also boasts a massive island with four built-in outlets, ample storage, and a built-in wine fridge. The main level flows with updated wide plank laminate flooring, updated trim and baseboards, a bold accent wall in the formal dining room, a cozy gas fireplace with wood mantel in the living area, and a Pinterest-worthy mudroom with garage access, coat hooks, and built-in bench. Upstairs, the renovated main bathroom features a newer acrylic tub and shower combo, vinyl flooring, and an updated vanity, while the showstopping primary ensuite boasts a freestanding tub, Mirolin shower, double quartz vanity, and ceramic tile. The front and guest bedrooms have been tastefully refreshed, while the finished basement expands your living space with a rec room, additional bedroom, three-piece bath, wet bar, electric fireplace with a wood mantel and shiplap surround, built-in shelving, and a modem concealment nook. A newer washer and dryer complete the package. This is the kind of #HomeToStay that doesnt just check boxes; it raises the bar! |
| Price | $1,088,000 |
| Taxes: | $5914.43 |
| Assessment Year: | 2025 |
| Occupancy: | Owner |
| Address: | 44 Tudor Cres , Barrie, L4M 0A8, Simcoe |
| Acreage: | < .50 |
| Directions/Cross Streets: | Sovereigns Gate/Tudor Cres |
| Rooms: | 7 |
| Rooms +: | 2 |
| Bedrooms: | 4 |
| Bedrooms +: | 1 |
| Family Room: | F |
| Basement: | Full, Finished |
| Level/Floor | Room | Length(ft) | Width(ft) | Descriptions | |
| Room 1 | Main | Foyer | 7.41 | 14.66 | |
| Room 2 | Main | Kitchen | 11.32 | 18.99 | |
| Room 3 | Main | Dining Ro | 19.75 | 18.83 | |
| Room 4 | Main | Living Ro | 16.5 | 12.17 | Fireplace |
| Room 5 | Main | Mud Room | 8.23 | 8.43 | |
| Room 6 | Second | Primary B | 16.5 | 16.24 | 5 Pc Ensuite, Walk-In Closet(s) |
| Room 7 | Second | Bedroom 2 | 11.51 | 10.4 | |
| Room 8 | Second | Bedroom 3 | 10.99 | 10.76 | |
| Room 9 | Second | Bedroom 4 | 12.66 | 11.91 | |
| Room 10 | Second | Other | 6.99 | 4.66 | |
| Room 11 | Basement | Recreatio | 11.09 | 11.58 | Fireplace |
| Room 12 | Basement | Recreatio | 18.93 | 20.66 | |
| Room 13 | Basement | Bedroom 5 | 15.42 | 12.17 |
| Washroom Type | No. of Pieces | Level |
| Washroom Type 1 | 2 | Main |
| Washroom Type 2 | 5 | Second |
| Washroom Type 3 | 3 | Basement |
| Washroom Type 4 | 0 | |
| Washroom Type 5 | 0 | |
| Washroom Type 6 | 2 | Main |
| Washroom Type 7 | 5 | Second |
| Washroom Type 8 | 3 | Basement |
| Washroom Type 9 | 0 | |
| Washroom Type 10 | 0 | |
| Washroom Type 11 | 2 | Main |
| Washroom Type 12 | 5 | Second |
| Washroom Type 13 | 3 | Basement |
| Washroom Type 14 | 0 | |
| Washroom Type 15 | 0 |
| Total Area: | 0.00 |
| Approximatly Age: | 6-15 |
| Property Type: | Detached |
| Style: | 2-Storey |
| Exterior: | Brick |
| Garage Type: | Attached |
| (Parking/)Drive: | Private Do |
| Drive Parking Spaces: | 4 |
| Park #1 | |
| Parking Type: | Private Do |
| Park #2 | |
| Parking Type: | Private Do |
| Pool: | None |
| Other Structures: | Gazebo |
| Approximatly Age: | 6-15 |
| Approximatly Square Footage: | 2000-2500 |
| Property Features: | School, Park |
| CAC Included: | N |
| Water Included: | N |
| Cabel TV Included: | N |
| Common Elements Included: | N |
| Heat Included: | N |
| Parking Included: | N |
| Condo Tax Included: | N |
| Building Insurance Included: | N |
| Fireplace/Stove: | Y |
| Heat Type: | Forced Air |
| Central Air Conditioning: | Central Air |
| Central Vac: | N |
| Laundry Level: | Syste |
| Ensuite Laundry: | F |
| Sewers: | Sewer |
| Utilities-Cable: | A |
| Utilities-Hydro: | Y |
$
%
Years
This calculator is for demonstration purposes only. Always consult a professional
financial advisor before making personal financial decisions.
| Although the information displayed is believed to be accurate, no warranties or representations are made of any kind. |
| RE/MAX HALLMARK PEGGY HILL GROUP REALTY |
- Listing -1 of 0
|
|

Zulakha Ghafoor
Sales Representative
Dir:
647-269-9646
Bus:
416.898.8932
Fax:
647.955.1168
| Virtual Tour | Book Showing | Email a Friend |
Jump To:
At a Glance:
| Type: | Freehold - Detached |
| Area: | Simcoe |
| Municipality: | Barrie |
| Neighbourhood: | Innis-Shore |
| Style: | 2-Storey |
| Lot Size: | x 103.15(Feet) |
| Approximate Age: | 6-15 |
| Tax: | $5,914.43 |
| Maintenance Fee: | $0 |
| Beds: | 4+1 |
| Baths: | 4 |
| Garage: | 0 |
| Fireplace: | Y |
| Air Conditioning: | |
| Pool: | None |
Locatin Map:
Payment Calculator:

Listing added to your favorite list
Looking for resale homes?

By agreeing to Terms of Use, you will have ability to search up to 303505 listings and access to richer information than found on REALTOR.ca through my website.



