$1,149,000
Available - For Sale
Listing ID: N12222199
26 Baycroft Boul , Essa, L3W 0L7, Simcoe
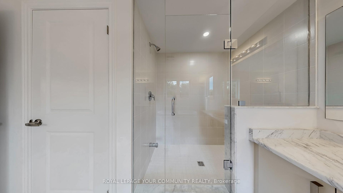
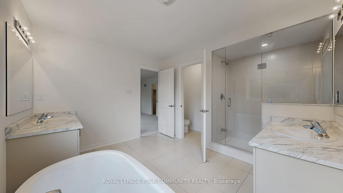
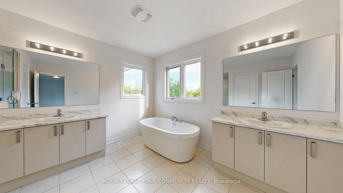
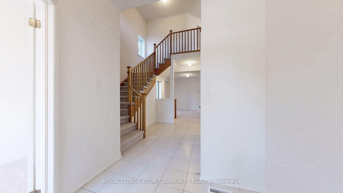
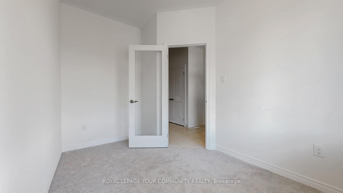
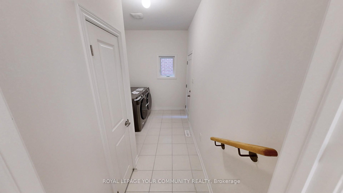
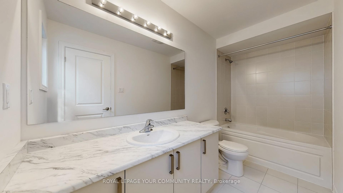
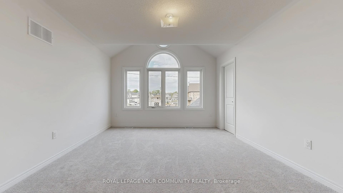
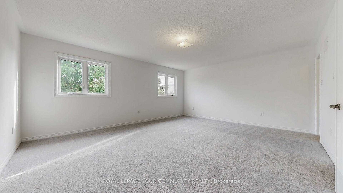
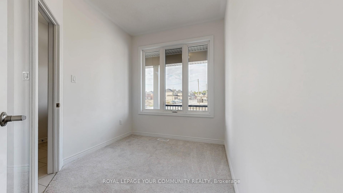
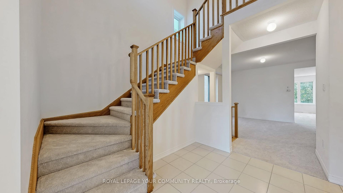
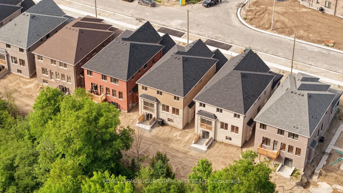
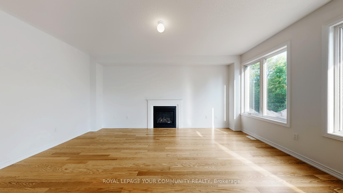
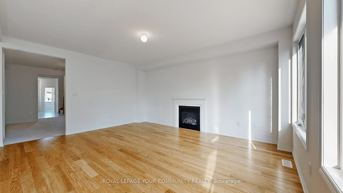
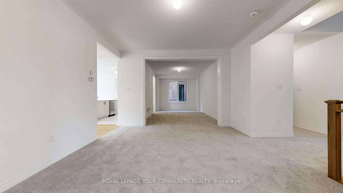
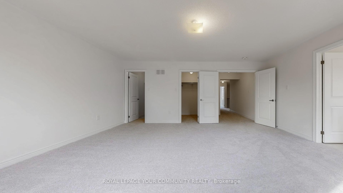
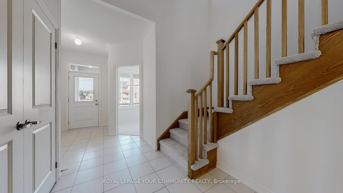
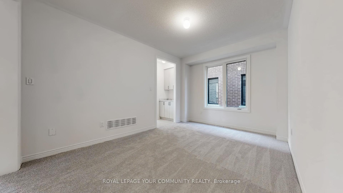
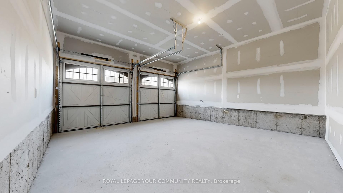
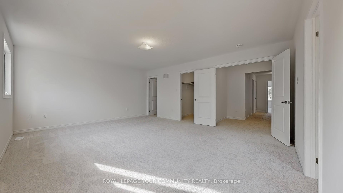
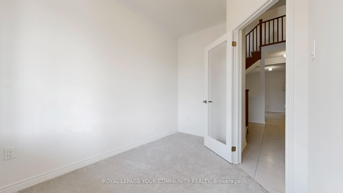
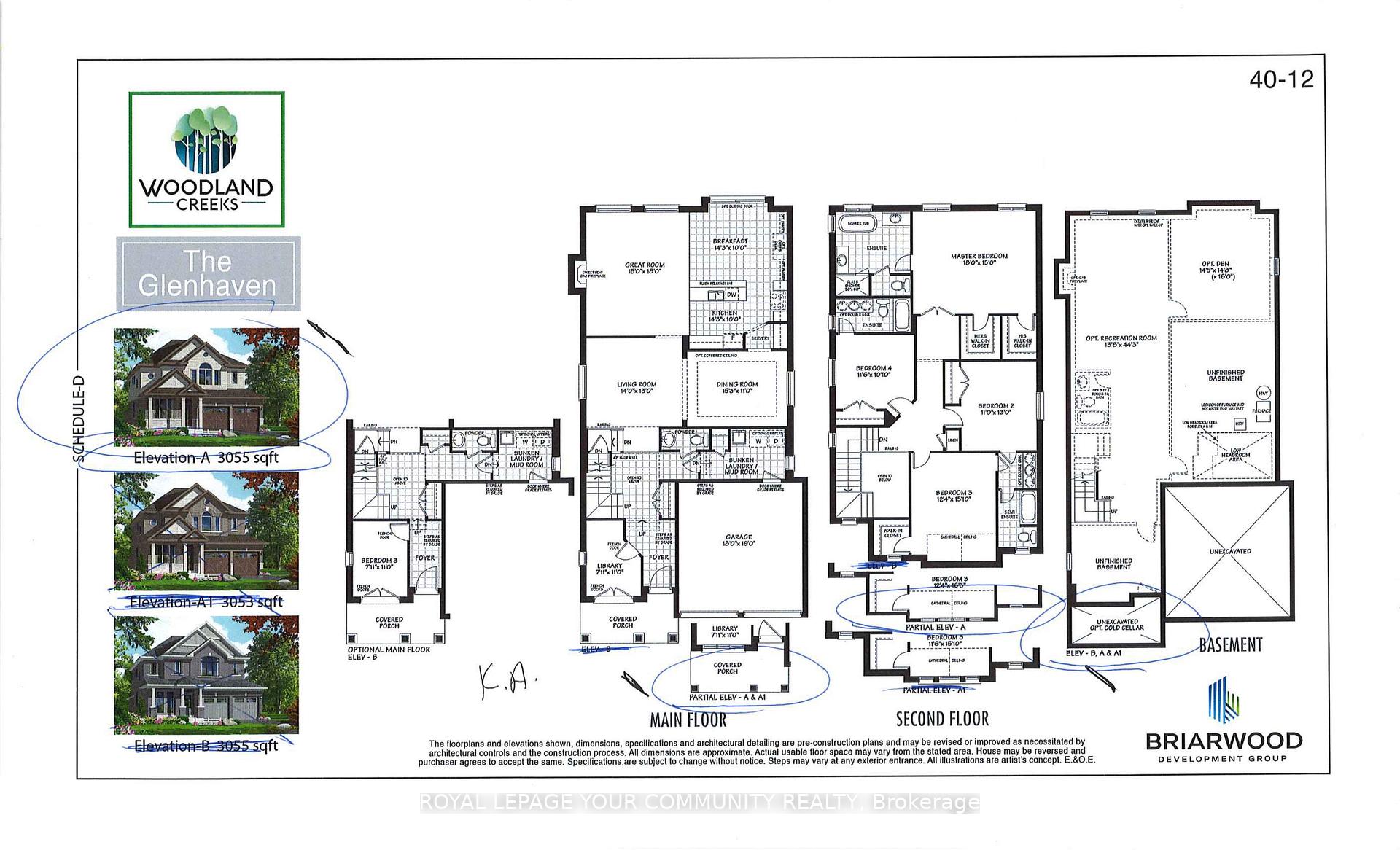
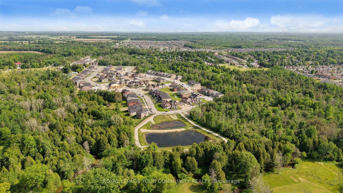
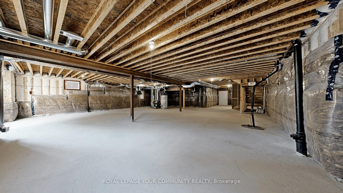
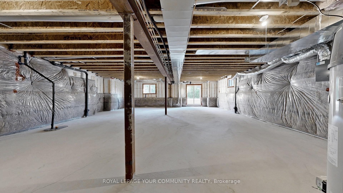
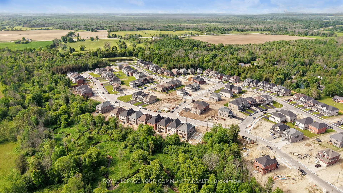
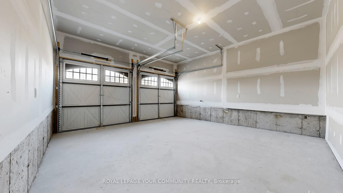

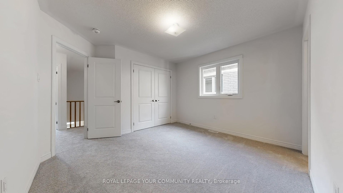
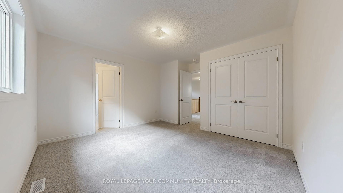
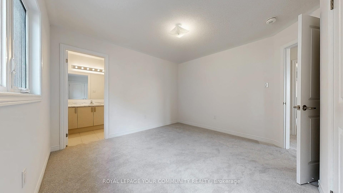
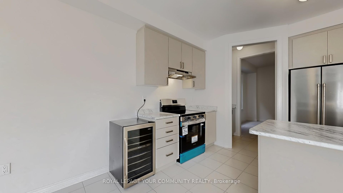
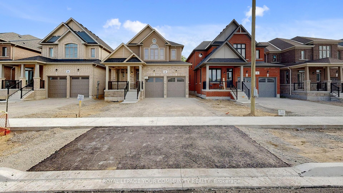

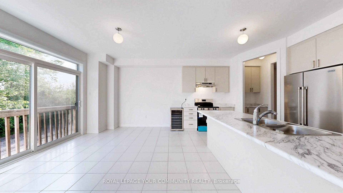
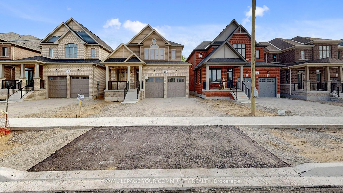
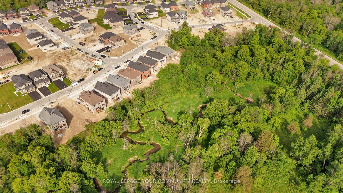
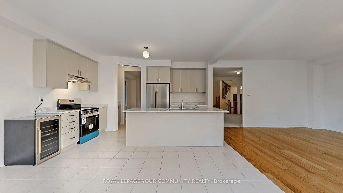
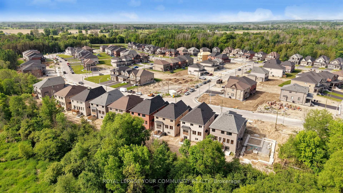
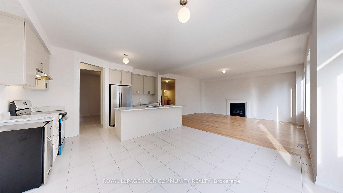
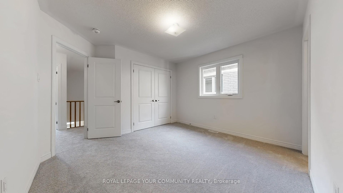
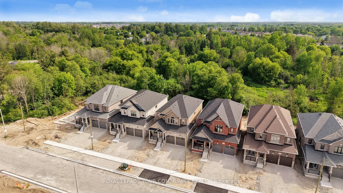
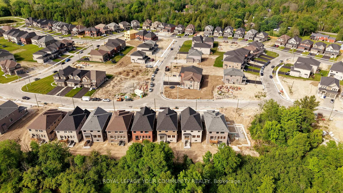
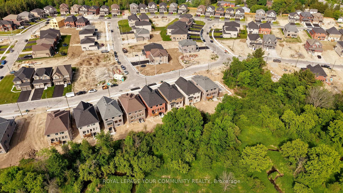
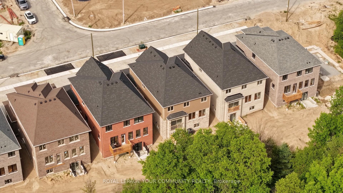
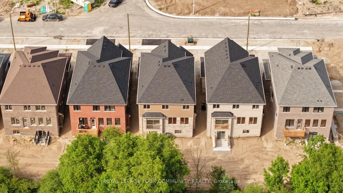

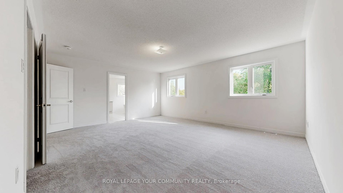
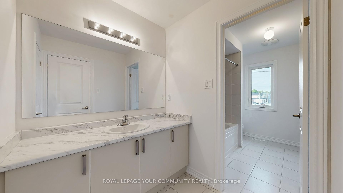
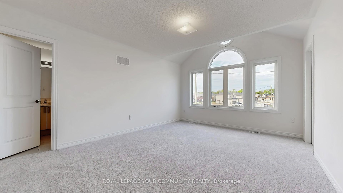
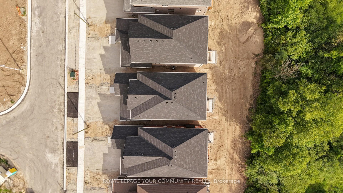
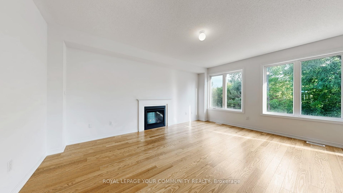
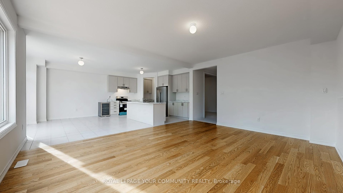
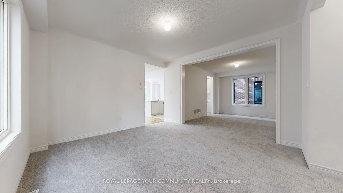
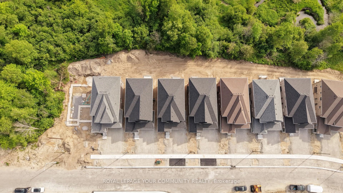
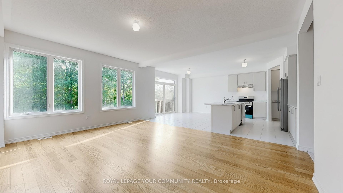
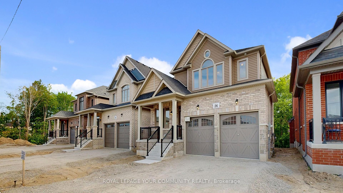
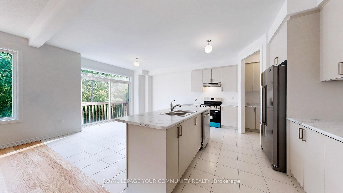
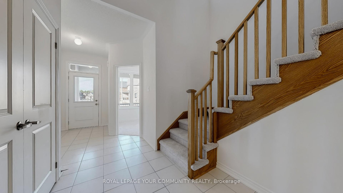
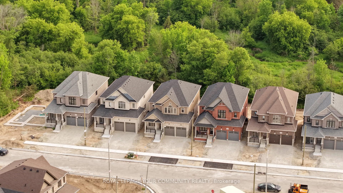
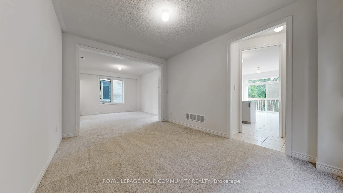
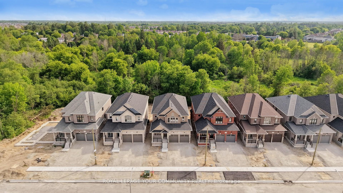
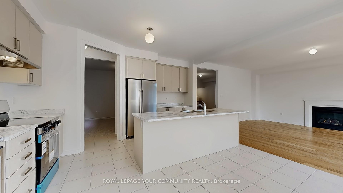
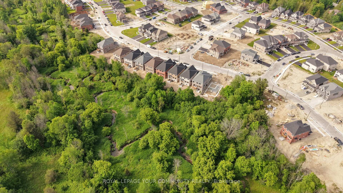
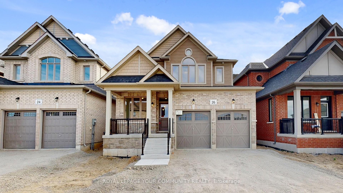
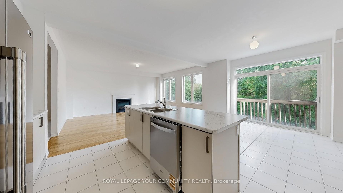
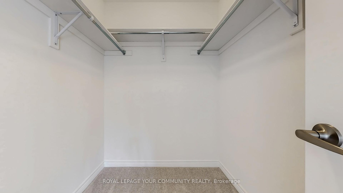
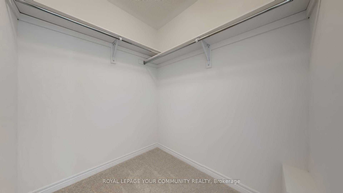
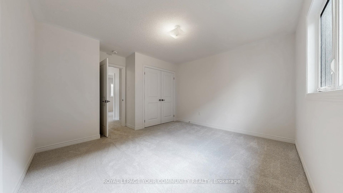
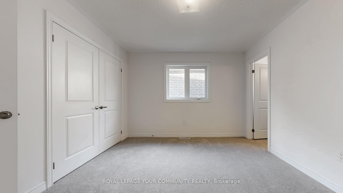
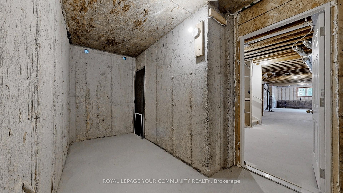
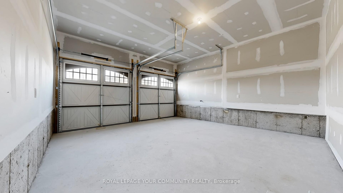
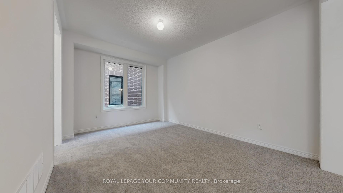
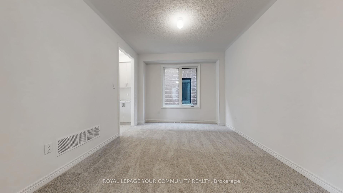
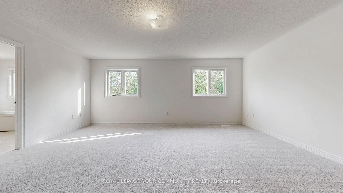











































































| Priced to Sell. Best Value on the Angus Market. Apx 3100sqft (not including Walk-Out Basement) Brand New Home Backing onto Environmentally Protected Greenspace & Creek - No Neighbours Behind! Deep 140' Pool-Size Backyard. All Modern Stainless Steel Appliances - Fridge, Wine Fridge, Stove, Dishwasher, Washer & Dryer. Full & Functional Main Floor Plan includes a Home Office with Glass Door Entrance, Open Living Room & L-Shaped Dining Room leading to a lovely Servery, Kitchen & Breakfast Area w/ Walk-Out to Deck. Family Room includes Natural Finish Hardwood Floors, Natural Gas Fireplace & Huge Windows Providing a Beautiful View of the Lush Protected Greenspace behind. 4 Beds, 4 Baths (incl. 2 ensuite & 1 semi-ensuite). Large Primary Bedroom Features a Double-Door Entrance, His & Her's Walk-In Closets, Huge 5-pc Ensuite w/ a beautiful Tempered Glass Shower, Free Standing Tub, His & Her's Vanities overlooking the beautiful view ; plus a Separate Toilet Room w/ it's own fan for added privacy & convenience! Wall USB Charging Plugs in Master Bedroom & Kitchen. ***Brand New Luxury White Zebra Blinds Installed T/O (White Blackout in All Bedrooms)*** Upgraded Designer Architectural Shingles. Premium Roll Up 8' Garage Doors w/ Plexiglass Inserts. Unspoiled Walk-Out Basement w/ Huge Cold Room, Large Windows O/L Yard & 2-Panel Glass Sliding Door W/O to Deep Pool-Size Backyard. Brand New Freshly Paved Driveway. Builder will Sod Brand New Grass at no added cost to the Purchaser & will install a Brand New Deck to Walk-Out from Main Floor Breakfast Area to the Brand New Wood Deck O/L Backyard and EP Land. Complete Privacy & Peace w/ no neighbours behind, backing South-West directly onto Creek w/ ample sunlight all day long! Truly the Best Value for the Price. See next door neighbour sale price at 22 Baycroft Blvd w/ no appliances nor blinds for reference of recents. Survey, Floor Plans & Site Map attached. Tarion New Home Warranty. Showings Welcome Anytime. All Offers Welcome Anytime |
| Price | $1,149,000 |
| Taxes: | $0.00 |
| Occupancy: | Owner |
| Address: | 26 Baycroft Boul , Essa, L3W 0L7, Simcoe |
| Directions/Cross Streets: | 5th Line/Centre St |
| Rooms: | 13 |
| Bedrooms: | 4 |
| Bedrooms +: | 0 |
| Family Room: | T |
| Basement: | Walk-Out, Separate Ent |
| Level/Floor | Room | Length(ft) | Width(ft) | Descriptions | |
| Room 1 | Main | Kitchen | 10 | 14.27 | Stainless Steel Appl, Centre Island, Overlook Greenbelt |
| Room 2 | Main | Breakfast | 10 | 14.27 | Breakfast Area, Breakfast Bar, W/O To Deck |
| Room 3 | Main | Family Ro | 18.01 | 14.99 | Gas Fireplace, Hardwood Floor, Overlook Greenbelt |
| Room 4 | Main | Dining Ro | 10.99 | 15.25 | Large Window, Broadloom, L-Shaped Room |
| Room 5 | Main | Living Ro | 13.02 | 14.01 | Large Window, Broadloom, L-Shaped Room |
| Room 6 | Main | Office | 7.97 | 10.99 | Overlooks Frontyard, Glass Doors, Broadloom |
| Room 7 | Main | Laundry | 7.97 | 12.96 | Stainless Steel Appl, Laundry Sink, Access To Garage |
| Room 8 | Main | Powder Ro | 3.28 | 6.99 | 2 Pc Bath, Ceramic Sink, Tile Floor |
| Room 9 | Main | Foyer | 20.96 | 9.84 | Open Stairs, Open Concept, Staircase |
| Room 10 | Second | Primary B | 14.99 | 18.01 | 5 Pc Ensuite, His and Hers Closets, Overlook Greenbelt |
| Room 11 | Second | Bathroom | 12.5 | 10.99 | 5 Pc Ensuite, Double Sink, Overlook Greenbelt |
| Room 12 | Second | Bedroom 2 | 12.96 | 10.99 | 4 Pc Bath, Double Closet, Large Window |
| Room 13 | Second | Bathroom | 14.01 | 6 | Semi Ensuite, 4 Pc Bath, Custom Counter |
| Room 14 | Second | Bedroom 3 | 15.06 | 12.37 | Cathedral Ceiling(s), Walk-In Closet(s), 4 Pc Bath |
| Room 15 | Second | Bedroom 4 | 10.99 | 11.58 | 4 Pc Ensuite, Double Closet, Large Window |
| Washroom Type | No. of Pieces | Level |
| Washroom Type 1 | 5 | Upper |
| Washroom Type 2 | 4 | Upper |
| Washroom Type 3 | 4 | Upper |
| Washroom Type 4 | 2 | Main |
| Washroom Type 5 | 0 | |
| Washroom Type 6 | 5 | Upper |
| Washroom Type 7 | 4 | Upper |
| Washroom Type 8 | 4 | Upper |
| Washroom Type 9 | 2 | Main |
| Washroom Type 10 | 0 | |
| Washroom Type 11 | 5 | Upper |
| Washroom Type 12 | 4 | Upper |
| Washroom Type 13 | 4 | Upper |
| Washroom Type 14 | 2 | Main |
| Washroom Type 15 | 0 |
| Total Area: | 0.00 |
| Approximatly Age: | New |
| Property Type: | Detached |
| Style: | 2-Storey |
| Exterior: | Brick, Stone |
| Garage Type: | Attached |
| (Parking/)Drive: | Private Do |
| Drive Parking Spaces: | 5 |
| Park #1 | |
| Parking Type: | Private Do |
| Park #2 | |
| Parking Type: | Private Do |
| Pool: | None |
| Approximatly Age: | New |
| Approximatly Square Footage: | 3000-3500 |
| Property Features: | Greenbelt/Co, Golf |
| CAC Included: | N |
| Water Included: | N |
| Cabel TV Included: | N |
| Common Elements Included: | N |
| Heat Included: | N |
| Parking Included: | N |
| Condo Tax Included: | N |
| Building Insurance Included: | N |
| Fireplace/Stove: | Y |
| Heat Type: | Forced Air |
| Central Air Conditioning: | Central Air |
| Central Vac: | N |
| Laundry Level: | Syste |
| Ensuite Laundry: | F |
| Sewers: | Sewer |
$
%
Years
This calculator is for demonstration purposes only. Always consult a professional
financial advisor before making personal financial decisions.
| Although the information displayed is believed to be accurate, no warranties or representations are made of any kind. |
| ROYAL LEPAGE YOUR COMMUNITY REALTY |
- Listing -1 of 0
|
|

Zulakha Ghafoor
Sales Representative
Dir:
647-269-9646
Bus:
416.898.8932
Fax:
647.955.1168
| Virtual Tour | Book Showing | Email a Friend |
Jump To:
At a Glance:
| Type: | Freehold - Detached |
| Area: | Simcoe |
| Municipality: | Essa |
| Neighbourhood: | Angus |
| Style: | 2-Storey |
| Lot Size: | x 138.87(Feet) |
| Approximate Age: | New |
| Tax: | $0 |
| Maintenance Fee: | $0 |
| Beds: | 4 |
| Baths: | 4 |
| Garage: | 0 |
| Fireplace: | Y |
| Air Conditioning: | |
| Pool: | None |
Locatin Map:
Payment Calculator:

Listing added to your favorite list
Looking for resale homes?

By agreeing to Terms of Use, you will have ability to search up to 303505 listings and access to richer information than found on REALTOR.ca through my website.



