$789,900
Available - For Sale
Listing ID: X12207390
260 Villagewalk Boul , London North, N5X 0A6, Middlesex
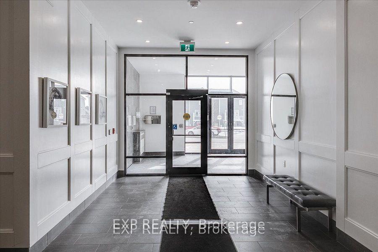
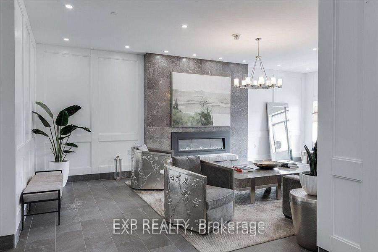
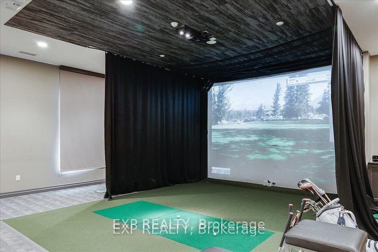
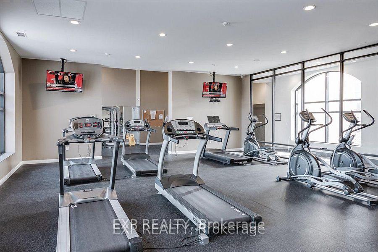
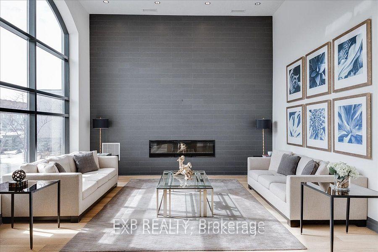
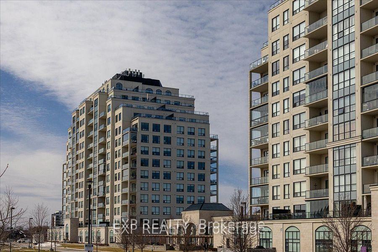
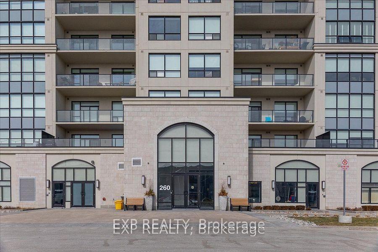
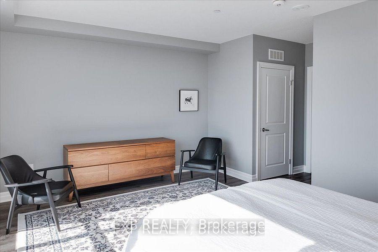
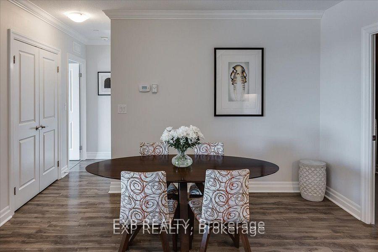

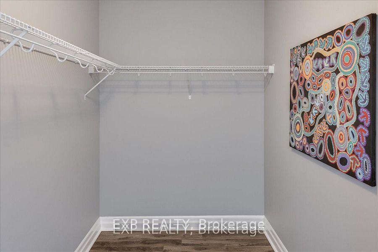
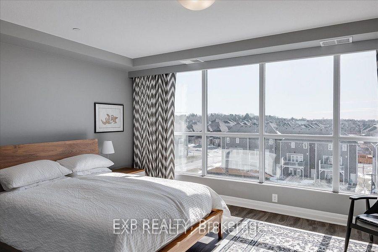
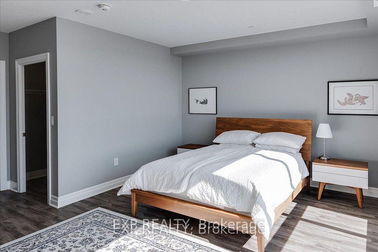
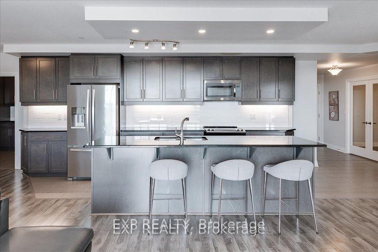
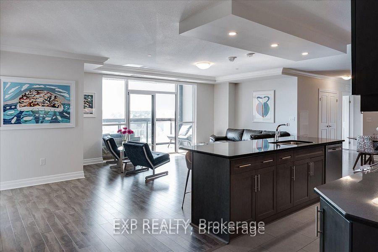

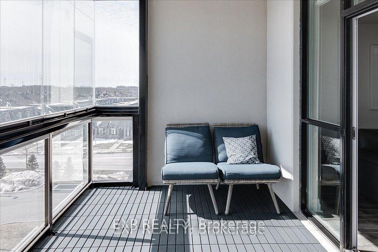
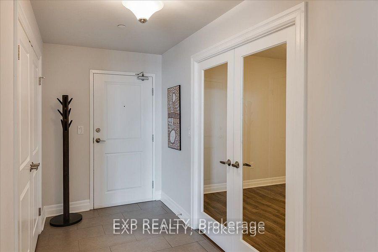
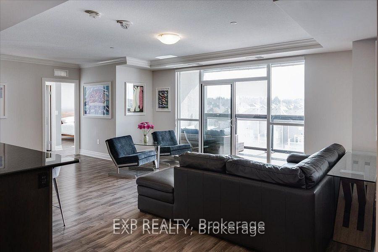
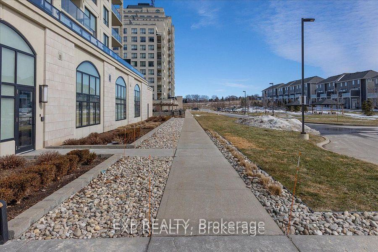

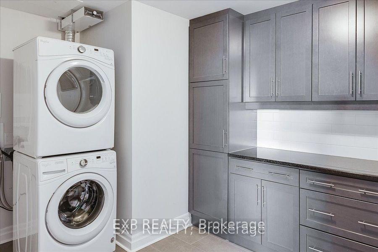
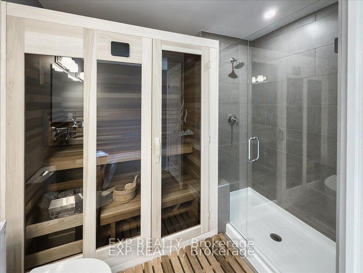
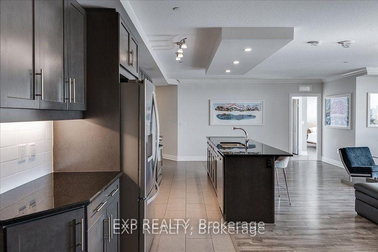
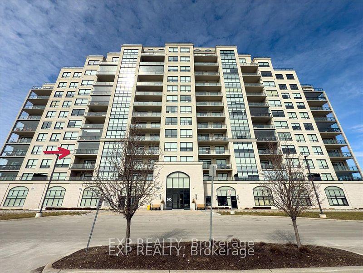
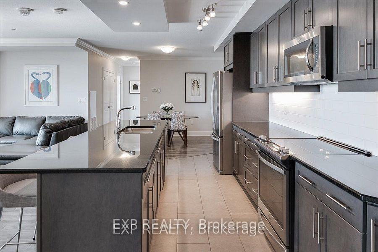
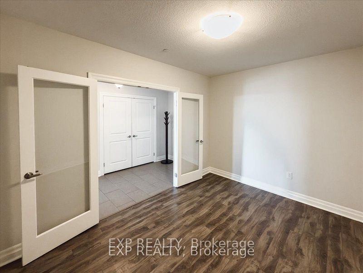
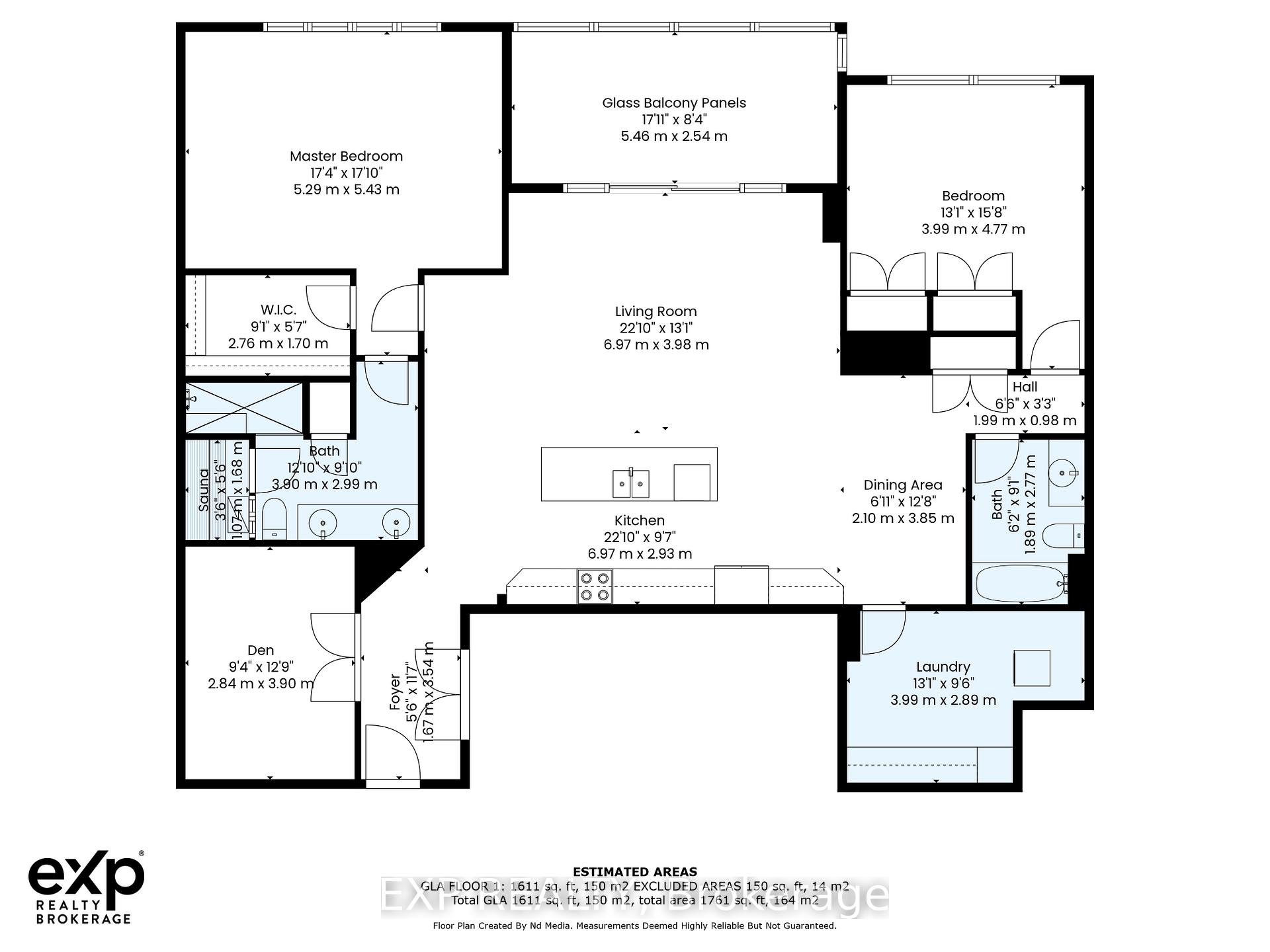

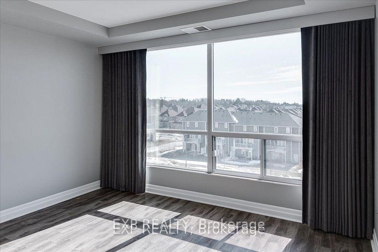
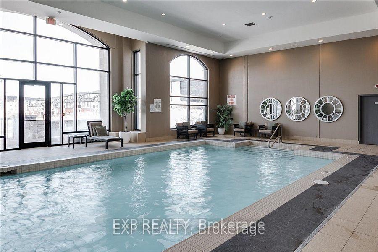
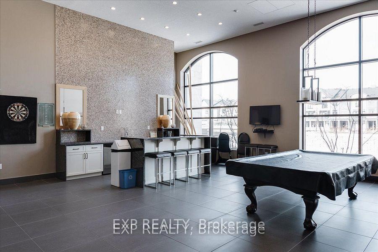
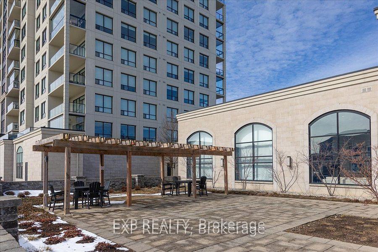
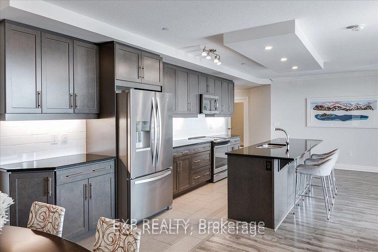
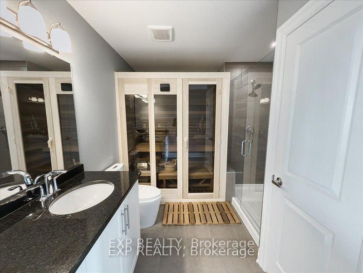
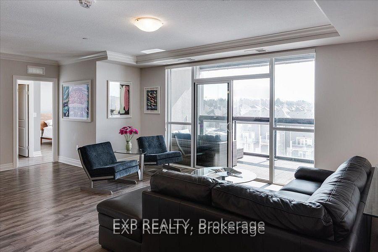
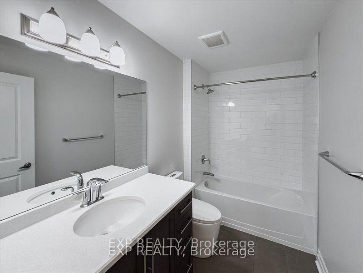
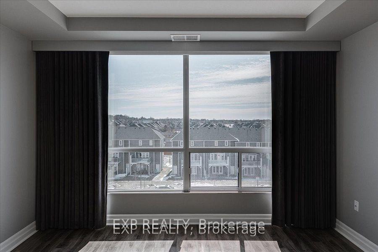
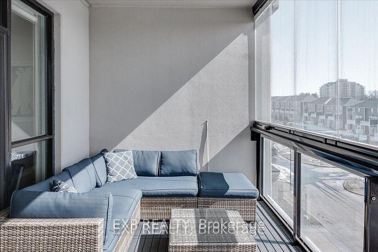
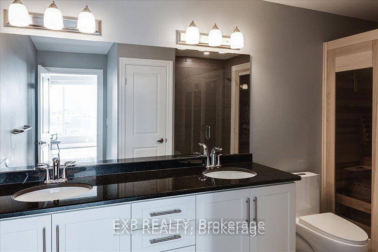
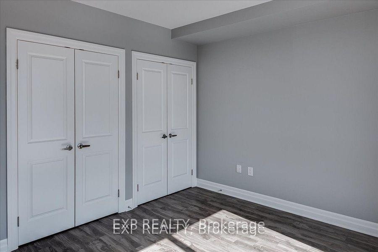









































| Welcome to 260 Villagewalk Blvd, Unit 409 where luxury living meets modern elegance. This stunning 2 Bedroom, 2 Bathroom home offers the perfect combination of style and comfort and functionality. The spacious den provides versatile space, ideal for a home office, media room or guest suite, Featuring high-end finishes throughout this residence exudes sophistication. Enjoy open-concept living with a bright and airy living room that seamlessly flows into a gourmet kitchen-perfect for entertaining. The master suite boasts a generous walk-in closet and a beautifully appointed ensuite bathroom with a sauna for the ultimate relaxation.Step outside to a private balcony with glass panels to enjoy scenic views and the tranquility of the surrounding community. This condo offers an unparalleled lifestyle, with convenient access to shopping, dining and recreation. Experience the best in luxury living today. This condo offers unparalleled amenities, including indoor saltwater pool, golf simulator, fully equipped fitness centre, billiards lounge, theatre room, elegant dining room and a welcoming guest suite. |
| Price | $789,900 |
| Taxes: | $5207.05 |
| Occupancy: | Vacant |
| Address: | 260 Villagewalk Boul , London North, N5X 0A6, Middlesex |
| Postal Code: | N5X 0A6 |
| Province/State: | Middlesex |
| Directions/Cross Streets: | Sunningdale Rd. W. & Meadowlands Way |
| Level/Floor | Room | Length(ft) | Width(ft) | Descriptions | |
| Room 1 | Main | Foyer | 5.48 | 11.61 | Ceramic Floor |
| Room 2 | Main | Den | 9.32 | 12.79 | |
| Room 3 | Main | Kitchen | 22.86 | 9.61 | B/I Microwave, B/I Dishwasher, Backsplash |
| Room 4 | Main | Living Ro | 22.86 | 13.05 | Combined w/Kitchen, Carpet Free, Balcony |
| Room 5 | Main | Primary B | 17.35 | 17.81 | Walk-In Closet(s), 5 Pc Ensuite, Sauna |
| Room 6 | Main | Bedroom 2 | 13.09 | 15.65 | Double Closet |
| Room 7 | Main | Dining Ro | 6.89 | 12.63 | |
| Room 8 | Main | Laundry | 13.09 | 9.48 |
| Washroom Type | No. of Pieces | Level |
| Washroom Type 1 | 5 | |
| Washroom Type 2 | 4 | |
| Washroom Type 3 | 0 | |
| Washroom Type 4 | 0 | |
| Washroom Type 5 | 0 |
| Total Area: | 0.00 |
| Washrooms: | 2 |
| Heat Type: | Forced Air |
| Central Air Conditioning: | Central Air |
$
%
Years
This calculator is for demonstration purposes only. Always consult a professional
financial advisor before making personal financial decisions.
| Although the information displayed is believed to be accurate, no warranties or representations are made of any kind. |
| EXP REALTY |
- Listing -1 of 0
|
|

Zulakha Ghafoor
Sales Representative
Dir:
647-269-9646
Bus:
416.898.8932
Fax:
647.955.1168
| Book Showing | Email a Friend |
Jump To:
At a Glance:
| Type: | Com - Condo Apartment |
| Area: | Middlesex |
| Municipality: | London North |
| Neighbourhood: | North R |
| Style: | Apartment |
| Lot Size: | x 0.00() |
| Approximate Age: | |
| Tax: | $5,207.05 |
| Maintenance Fee: | $700.68 |
| Beds: | 2 |
| Baths: | 2 |
| Garage: | 0 |
| Fireplace: | N |
| Air Conditioning: | |
| Pool: |
Locatin Map:
Payment Calculator:

Listing added to your favorite list
Looking for resale homes?

By agreeing to Terms of Use, you will have ability to search up to 299342 listings and access to richer information than found on REALTOR.ca through my website.



