$779,000
Available - For Sale
Listing ID: C12168811
215 Queen Stre West , Toronto, M5V 0P5, Toronto
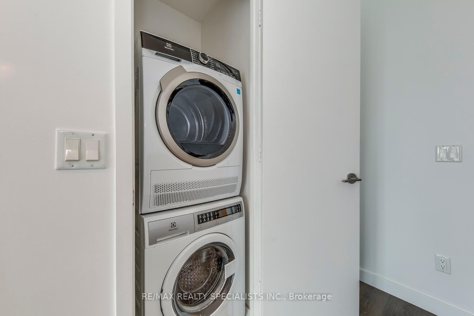

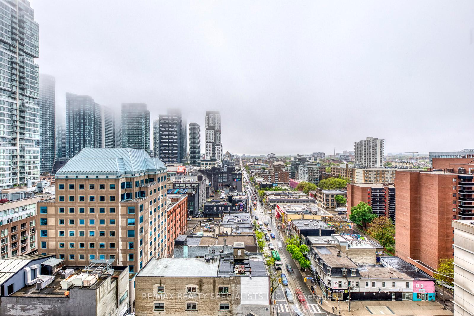
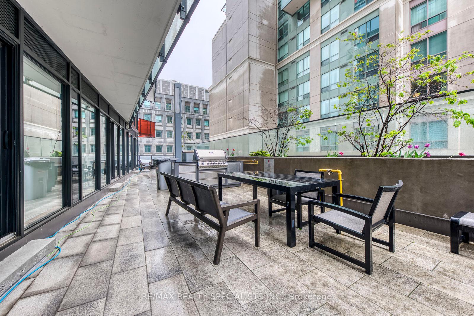
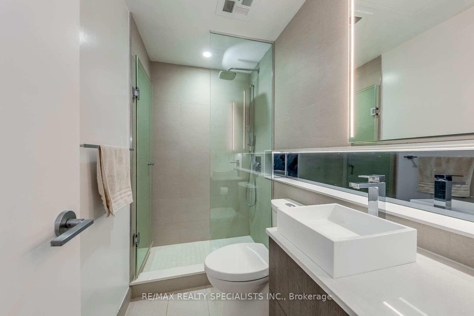
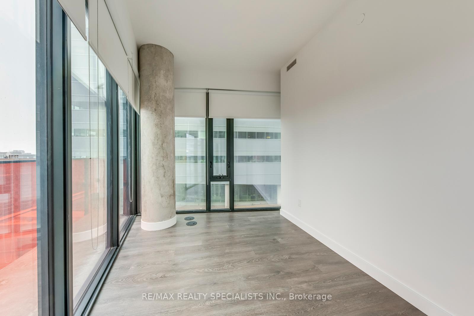
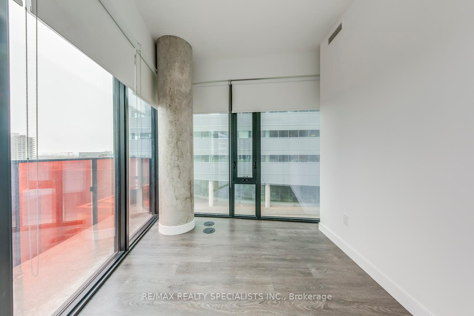


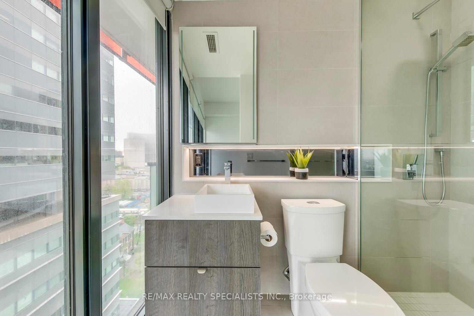
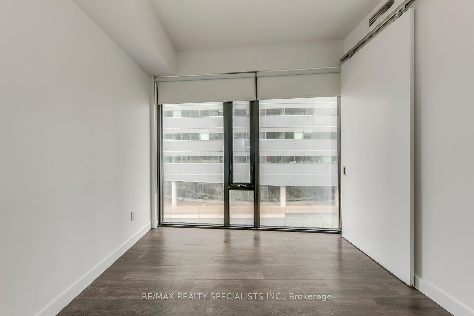
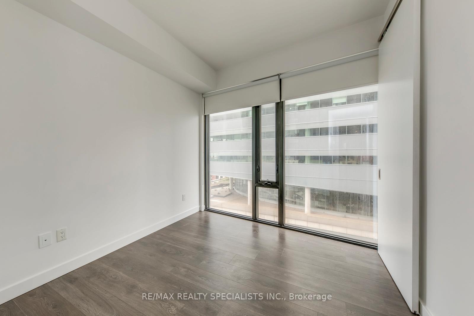
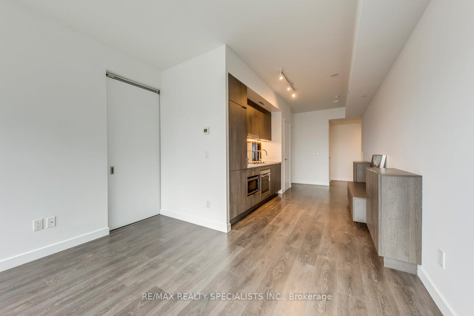
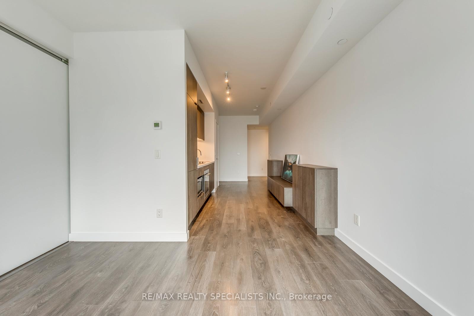
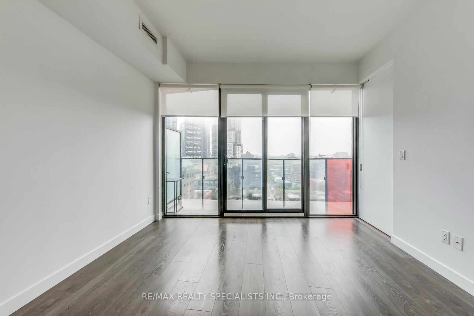
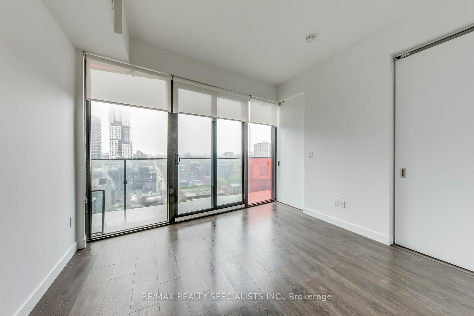
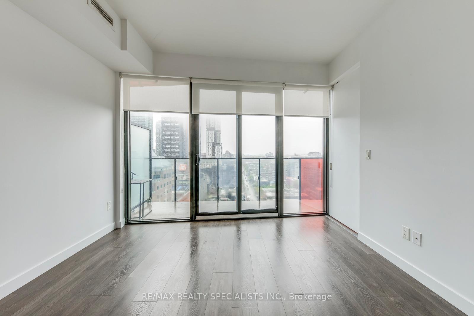

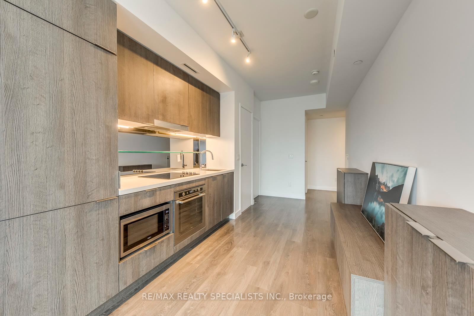
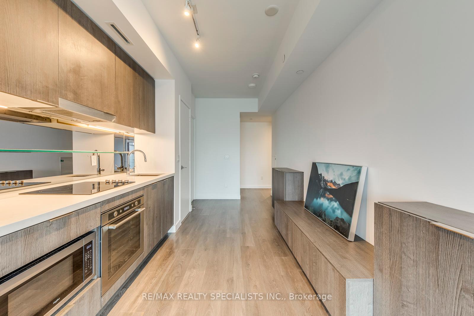
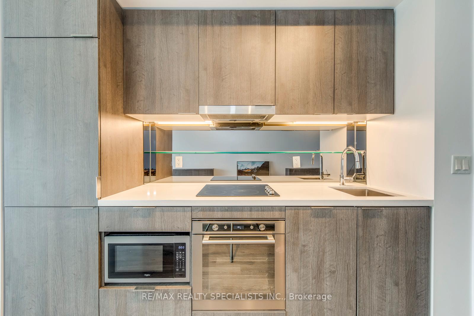
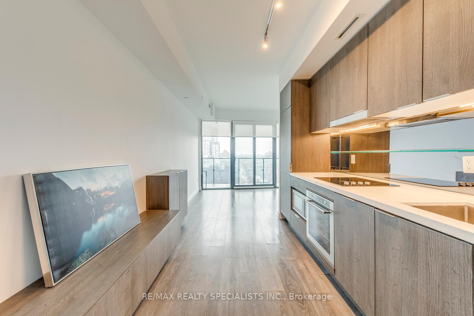
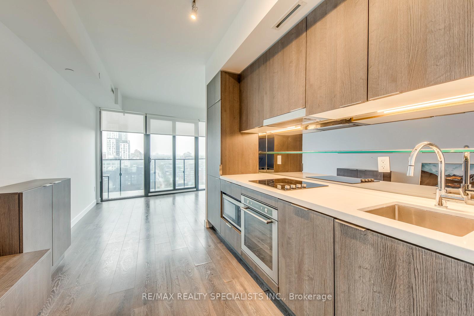
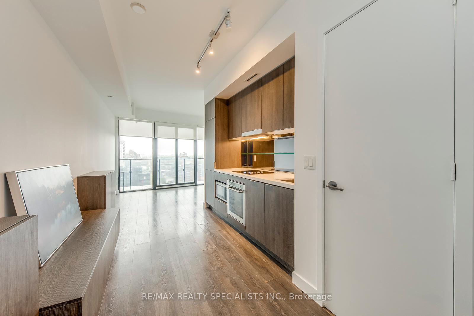
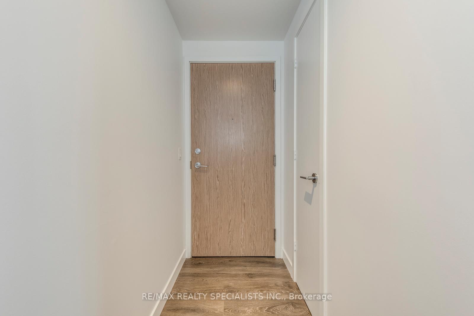
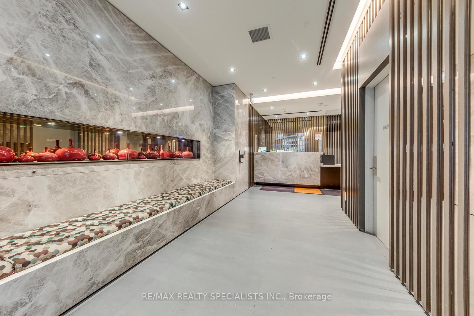
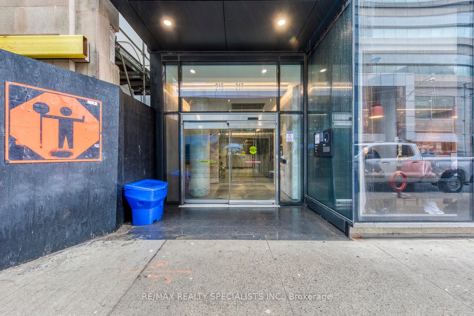
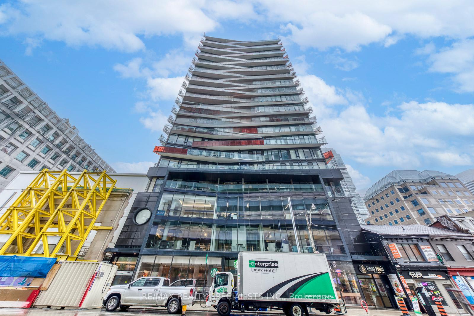




























| Welcome to downtown living at its finest! This stunning 3-bedroom, 2-bathroom condo is perched on the 14th floor of the award-winning Smart House Condos by Malibu Investments and Urban Capital. Located in the vibrant Queen West neighbourhood, this residence offers the perfect blend of modern design, urban convenience, and breathtaking west-facing views.Step inside to discover a thoughtfully designed layout featuring a sleek, modern kitchen with built-in appliances, stylish cabinetry, and contemporary finishes. The open-concept living and dining area is flooded with natural light, creating an inviting space perfect for both entertaining and everyday living.The primary bedroom includes a spacious layout and ensuite bathroom, while two additional bedrooms offer flexibility for a growing family, guests, or a home office. Both full bathrooms are elegantly finished with modern fixtures and quality craftsmanship.Enjoy living steps away from Torontos top cultural destinations, restaurants, boutiques,transit, and the financial district everything you need is right at your doorstep.Key Features:3 Bedrooms | 2 Full Bathrooms Approx. 750 sq ft. of living space West-facing balcony with spectacular city views Modern kitchen with built-in appliances14th-floor suite in a premier 2019-built development Prime location in the Queen West neighbourhood Close to transit, shops, restaurants, and entertainment Dont miss this opportunity to own a piece of downtown Torontos most dynamic neighbourhood! |
| Price | $779,000 |
| Taxes: | $4652.72 |
| Occupancy: | Vacant |
| Address: | 215 Queen Stre West , Toronto, M5V 0P5, Toronto |
| Postal Code: | M5V 0P5 |
| Province/State: | Toronto |
| Directions/Cross Streets: | Queen St W & University Ave |
| Level/Floor | Room | Length(ft) | Width(ft) | Descriptions | |
| Room 1 | Flat | Living Ro | 11.48 | 10.36 | |
| Room 2 | Flat | Kitchen | 11.48 | 10.36 | |
| Room 3 | Flat | Primary B | 9.22 | 9.45 | |
| Room 4 | Flat | Bedroom 2 | 9.09 | 8.99 | |
| Room 5 | Flat | Bedroom 3 | 10.5 | 10.33 |
| Washroom Type | No. of Pieces | Level |
| Washroom Type 1 | 4 | Flat |
| Washroom Type 2 | 0 | |
| Washroom Type 3 | 0 | |
| Washroom Type 4 | 0 | |
| Washroom Type 5 | 0 |
| Total Area: | 0.00 |
| Sprinklers: | Moni |
| Washrooms: | 2 |
| Heat Type: | Forced Air |
| Central Air Conditioning: | Central Air |
| Elevator Lift: | True |
$
%
Years
This calculator is for demonstration purposes only. Always consult a professional
financial advisor before making personal financial decisions.
| Although the information displayed is believed to be accurate, no warranties or representations are made of any kind. |
| RE/MAX REALTY SPECIALISTS INC. |
- Listing -1 of 0
|
|

Zulakha Ghafoor
Sales Representative
Dir:
647-269-9646
Bus:
416.898.8932
Fax:
647.955.1168
| Virtual Tour | Book Showing | Email a Friend |
Jump To:
At a Glance:
| Type: | Com - Condo Apartment |
| Area: | Toronto |
| Municipality: | Toronto C01 |
| Neighbourhood: | Waterfront Communities C1 |
| Style: | Apartment |
| Lot Size: | x 0.00() |
| Approximate Age: | |
| Tax: | $4,652.72 |
| Maintenance Fee: | $942.72 |
| Beds: | 3 |
| Baths: | 2 |
| Garage: | 0 |
| Fireplace: | N |
| Air Conditioning: | |
| Pool: |
Locatin Map:
Payment Calculator:

Listing added to your favorite list
Looking for resale homes?

By agreeing to Terms of Use, you will have ability to search up to 299342 listings and access to richer information than found on REALTOR.ca through my website.



