$3,188,000
Available - For Sale
Listing ID: C12207257
31 George Henry Boul , Toronto, M2J 1E3, Toronto

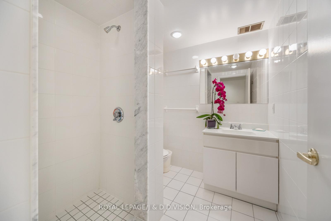
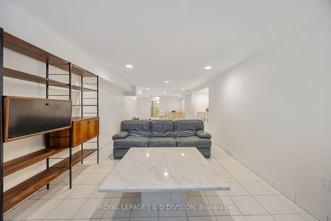


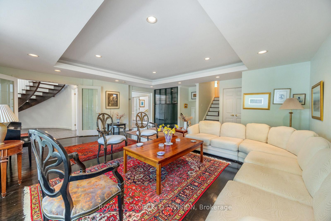
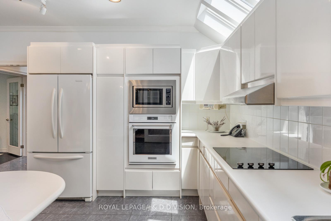
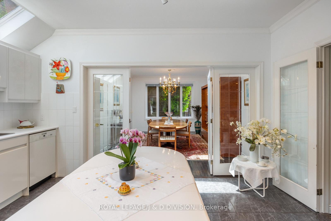
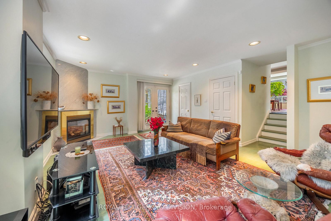
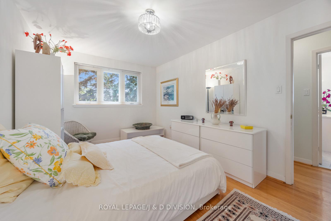
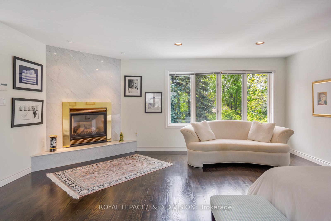
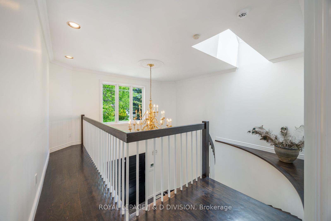
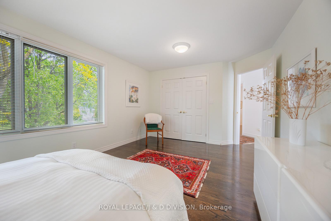
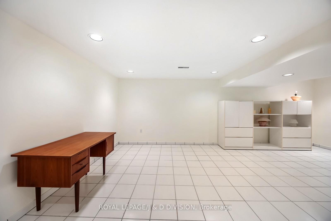
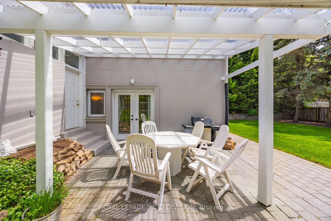

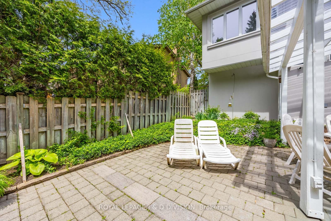
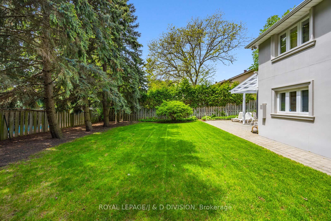




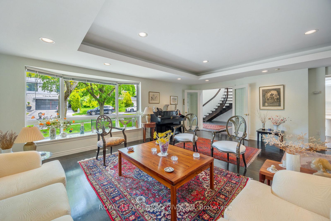
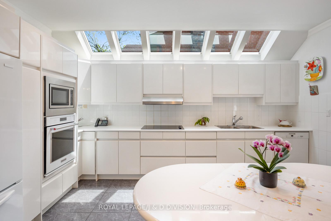
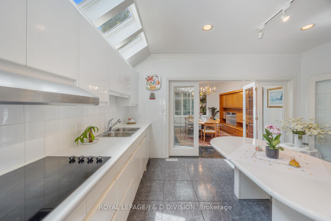
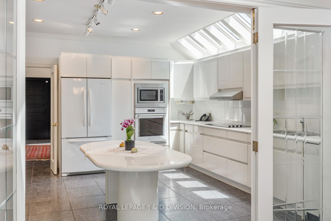

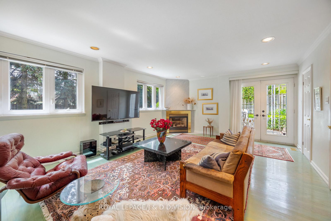
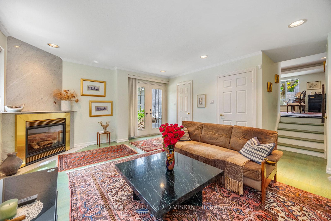
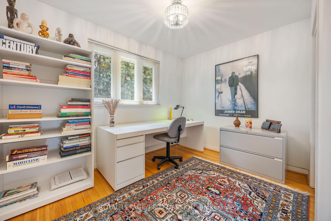
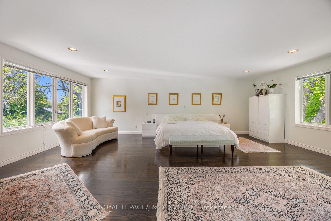
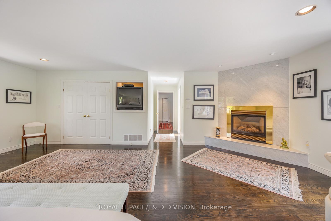

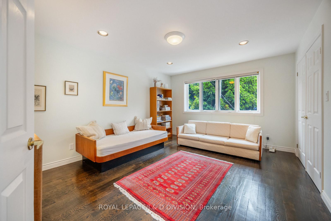
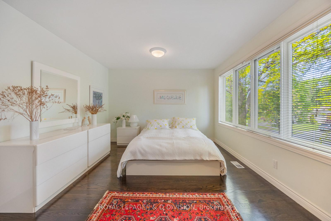
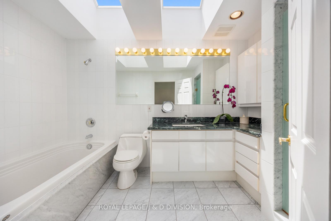
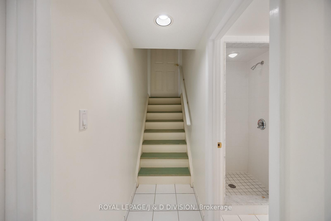
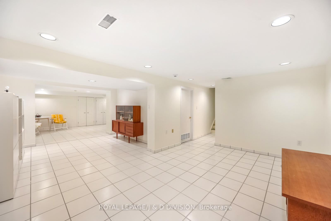
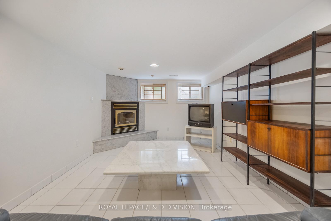
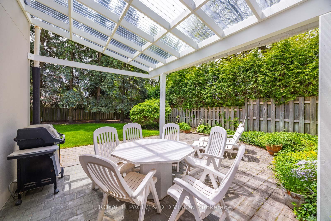
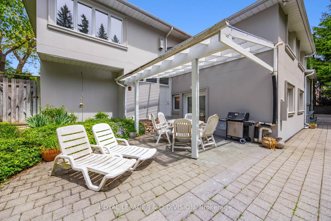
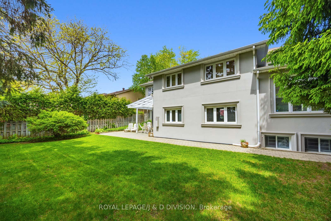
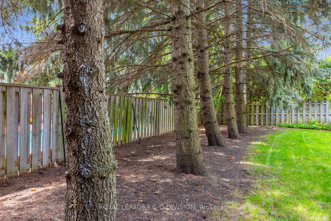
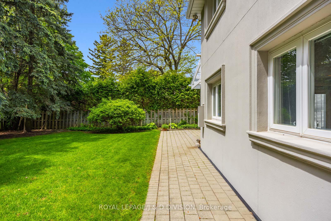







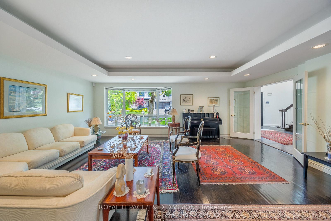
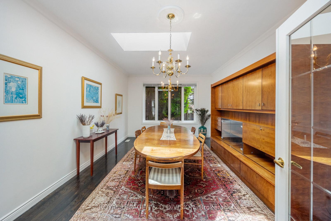
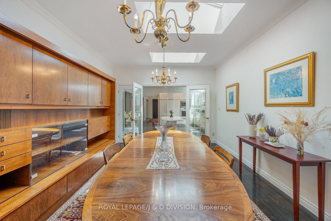
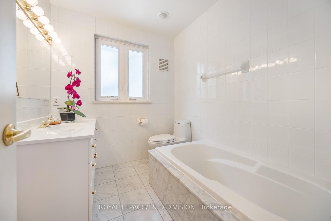
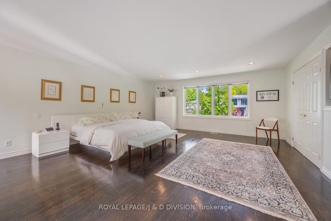
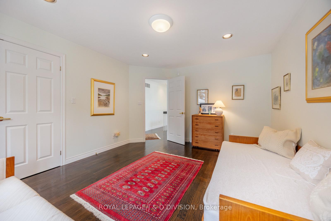
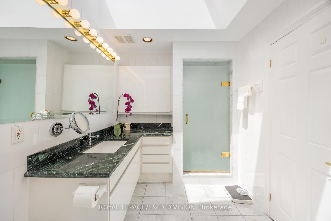
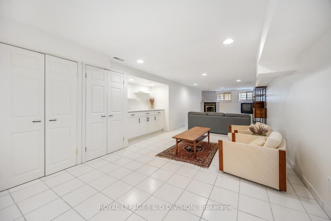


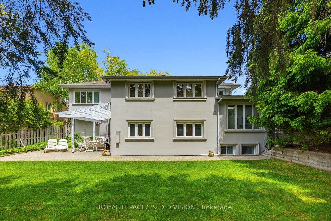


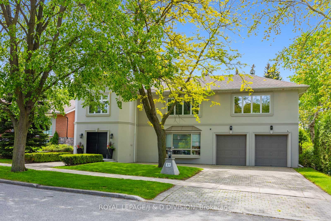
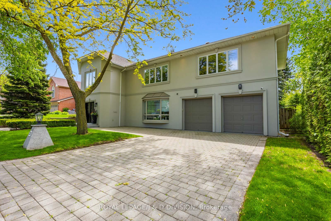
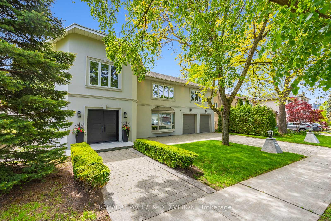
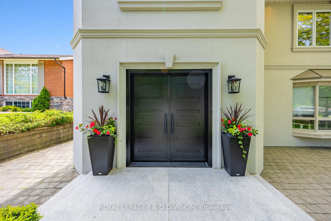




































































| Beautifully situated in Henry Farms on a gorgeous tree-lined street this immaculate, spacious family home was rebuilt in 1994 by the present owners. Soaring ceilings with stunning spiral staircase present at front foyer beautifully. 31 George Henry Boulevard offers potential for families with teenagers, or multi-generational families with grandparents wanting separate quarters above grade. The lower level offers 1,300 sq ft of extra living space, the fully fenced back yard is totally private with massive evergreens. Minutes from TTC, shopping, tranquil ravine trails, and great access to highways. Truly a wonderful family home. |
| Price | $3,188,000 |
| Taxes: | $11431.96 |
| Occupancy: | Owner |
| Address: | 31 George Henry Boul , Toronto, M2J 1E3, Toronto |
| Directions/Cross Streets: | Don Mills Road / Sheppard Avenue |
| Rooms: | 11 |
| Rooms +: | 6 |
| Bedrooms: | 5 |
| Bedrooms +: | 1 |
| Family Room: | T |
| Basement: | Full, Finished |
| Level/Floor | Room | Length(ft) | Width(ft) | Descriptions | |
| Room 1 | Main | Foyer | 15.74 | 12.04 | Ceramic Floor, Vaulted Ceiling(s), Spiral Stairs |
| Room 2 | Main | Living Ro | 22.5 | 21.94 | Hardwood Floor, Recessed Lighting, Large Window |
| Room 3 | Main | Kitchen | 15.68 | 14.66 | Ceramic Floor, Open Concept, B/I Appliances |
| Room 4 | Main | Dining Ro | 17.38 | 12.23 | Hardwood Floor, Overlooks Garden, Large Window |
| Room 5 | In Between | Family Ro | 21.78 | 14.24 | Hardwood Floor, Gas Fireplace, W/O To Patio |
| Room 6 | Second | Primary B | 23.81 | 18.01 | Hardwood Floor, Walk-In Closet(s), 5 Pc Bath |
| Room 7 | Second | Bedroom 2 | 16.53 | 11.68 | Hardwood Floor, Double Closet, Large Window |
| Room 8 | Second | Bedroom 3 | 15.09 | 12.23 | Hardwood Floor, Double Closet, Large Window |
| Room 9 | Third | Bedroom 4 | 15.32 | 10.14 | Hardwood Floor, Double Closet, 4 Pc Bath |
| Room 10 | Third | Office | 11.12 | 8.07 | Hardwood Floor, Double Closet, Large Window |
| Room 11 | Lower | Bedroom 5 | 21.12 | 16.14 | Tile Floor |
| Room 12 | Lower | Laundry | 11.61 | 10.07 | Tile Floor |
| Room 13 | Lower | Other | 17.02 | 10.07 | |
| Room 14 | Lower | Other | 12.17 | 11.25 | |
| Room 15 | Ground | Family Ro | 40.67 | 13.84 | Ceramic Floor, B/I Shelves |
| Washroom Type | No. of Pieces | Level |
| Washroom Type 1 | 2 | In Betwe |
| Washroom Type 2 | 4 | Second |
| Washroom Type 3 | 4 | Lower |
| Washroom Type 4 | 0 | |
| Washroom Type 5 | 0 |
| Total Area: | 0.00 |
| Property Type: | Detached |
| Style: | 2 1/2 Storey |
| Exterior: | Stucco (Plaster) |
| Garage Type: | Attached |
| Drive Parking Spaces: | 4 |
| Pool: | None |
| Approximatly Square Footage: | 3500-5000 |
| CAC Included: | N |
| Water Included: | N |
| Cabel TV Included: | N |
| Common Elements Included: | N |
| Heat Included: | N |
| Parking Included: | N |
| Condo Tax Included: | N |
| Building Insurance Included: | N |
| Fireplace/Stove: | Y |
| Heat Type: | Forced Air |
| Central Air Conditioning: | Central Air |
| Central Vac: | Y |
| Laundry Level: | Syste |
| Ensuite Laundry: | F |
| Sewers: | Sewer |
$
%
Years
This calculator is for demonstration purposes only. Always consult a professional
financial advisor before making personal financial decisions.
| Although the information displayed is believed to be accurate, no warranties or representations are made of any kind. |
| ROYAL LEPAGE/J & D DIVISION |
- Listing -1 of 0
|
|

Zulakha Ghafoor
Sales Representative
Dir:
647-269-9646
Bus:
416.898.8932
Fax:
647.955.1168
| Virtual Tour | Book Showing | Email a Friend |
Jump To:
At a Glance:
| Type: | Freehold - Detached |
| Area: | Toronto |
| Municipality: | Toronto C15 |
| Neighbourhood: | Henry Farm |
| Style: | 2 1/2 Storey |
| Lot Size: | x 115.83(Feet) |
| Approximate Age: | |
| Tax: | $11,431.96 |
| Maintenance Fee: | $0 |
| Beds: | 5+1 |
| Baths: | 4 |
| Garage: | 0 |
| Fireplace: | Y |
| Air Conditioning: | |
| Pool: | None |
Locatin Map:
Payment Calculator:

Listing added to your favorite list
Looking for resale homes?

By agreeing to Terms of Use, you will have ability to search up to 303505 listings and access to richer information than found on REALTOR.ca through my website.



